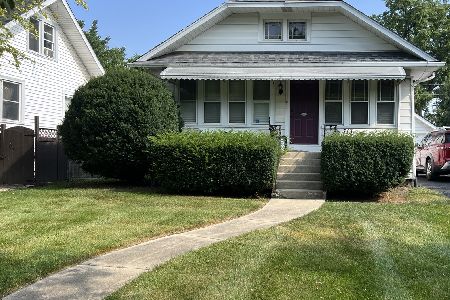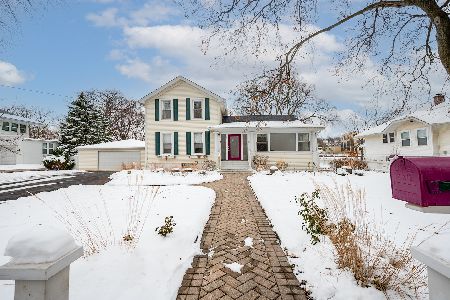532 Claremont Avenue, West Chicago, Illinois 60185
$320,000
|
Sold
|
|
| Status: | Closed |
| Sqft: | 2,310 |
| Cost/Sqft: | $136 |
| Beds: | 4 |
| Baths: | 2 |
| Year Built: | 1947 |
| Property Taxes: | $8,425 |
| Days On Market: | 1819 |
| Lot Size: | 0,00 |
Description
This delightful 4 bedroom/ 2 bath cape cod home sits on a double wide fenced lot! Enter into the spacious living room with a warm wood burning fireplace. Walk through the charming arched doorway into your large formal dining room. Lovely french doors bring you into the fabulous modern family room with a gas fireplace, lots of natural light and sliding glass doors (2015) to the backyard. Adjacent to the dining room is the updated kitchen with granite counters, all appliances plus a NEW dishwasher in 2020, a tile backsplash, a bright bay window and a side door to the driveway. The 1st floor also offers two spacious bedrooms and a full hall bath. Upstairs you will find the owners suite with double closets, an additional bedroom and the 2nd full bath. Plus there is a full unfinished basement waiting for your touches. The amazing 2 and a half car garage offers a walk up to the second floor fort, hang-out and storage! Updates include: New roof & siding (2018), 2 basement windows (2017) and west windows (2015). Located within walking distance to Reed-Keppler Park, schools and Wheaton Academy. This is a beauty!
Property Specifics
| Single Family | |
| — | |
| — | |
| 1947 | |
| Full | |
| — | |
| No | |
| — |
| Du Page | |
| — | |
| — / Not Applicable | |
| None | |
| Public | |
| Public Sewer | |
| 10991915 | |
| 0403302030 |
Nearby Schools
| NAME: | DISTRICT: | DISTANCE: | |
|---|---|---|---|
|
Grade School
Turner Elementary School |
33 | — | |
|
Middle School
Leman Middle School |
33 | Not in DB | |
|
High School
Community High School |
94 | Not in DB | |
Property History
| DATE: | EVENT: | PRICE: | SOURCE: |
|---|---|---|---|
| 16 Apr, 2021 | Sold | $320,000 | MRED MLS |
| 13 Feb, 2021 | Under contract | $315,000 | MRED MLS |
| 10 Feb, 2021 | Listed for sale | $315,000 | MRED MLS |
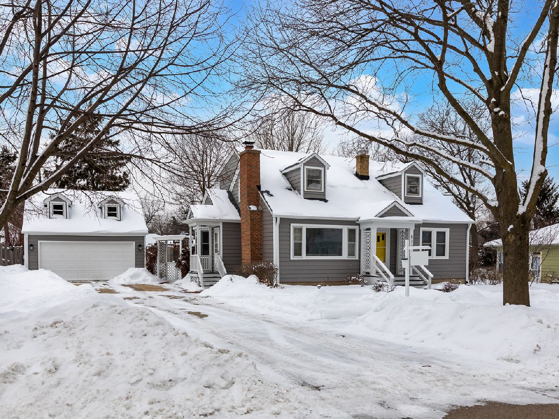
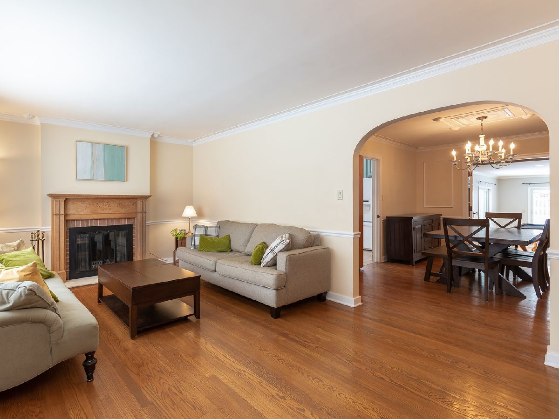
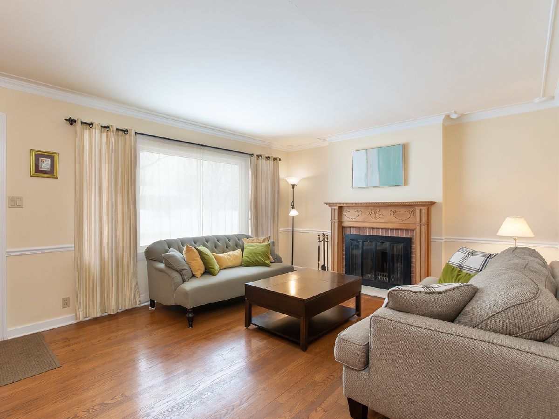
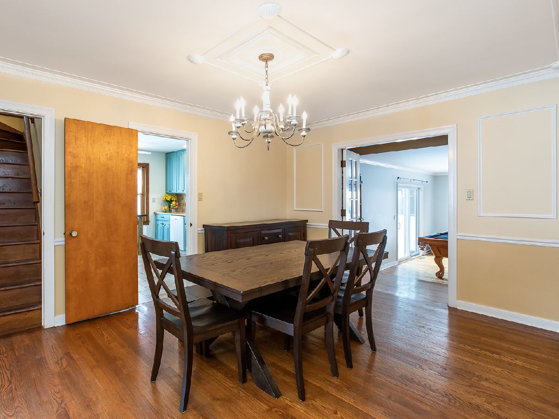
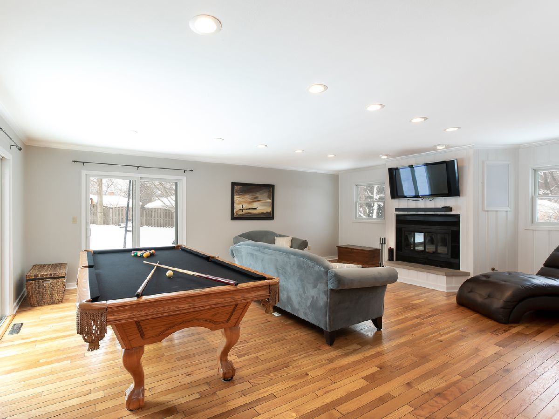
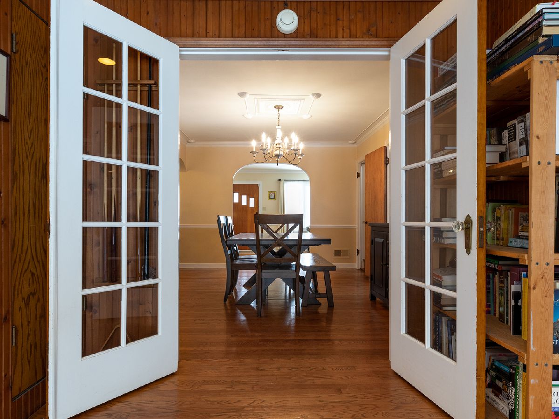
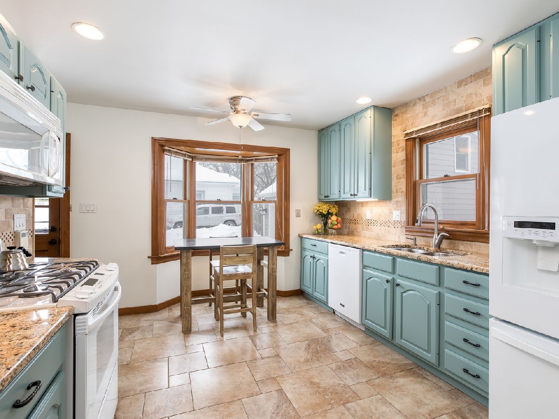
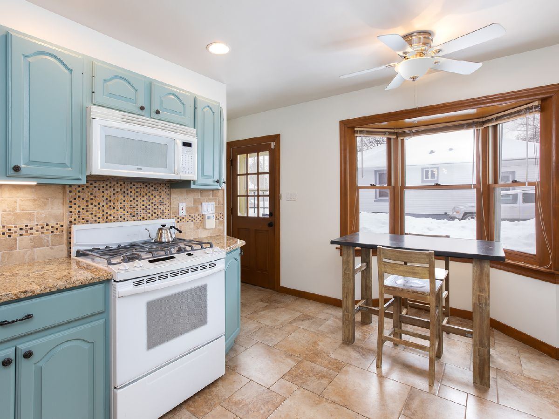
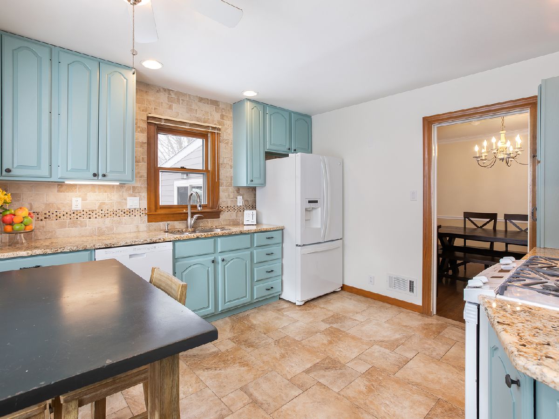
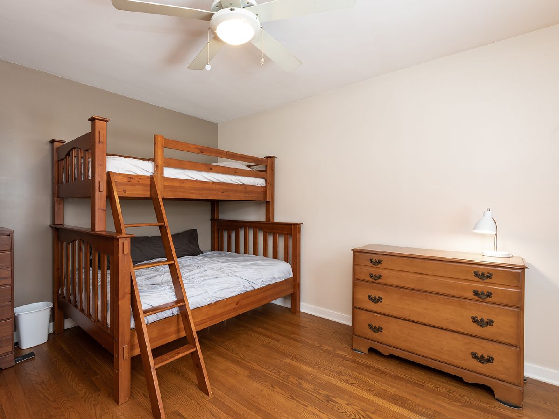
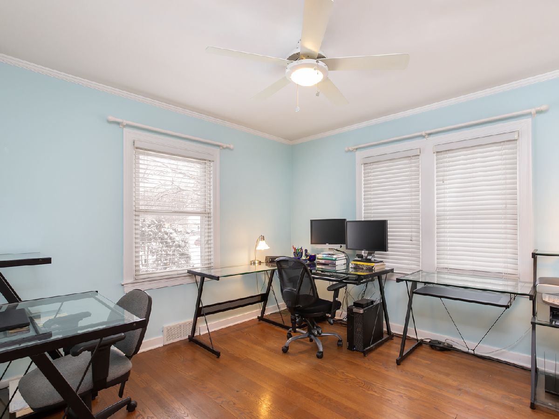
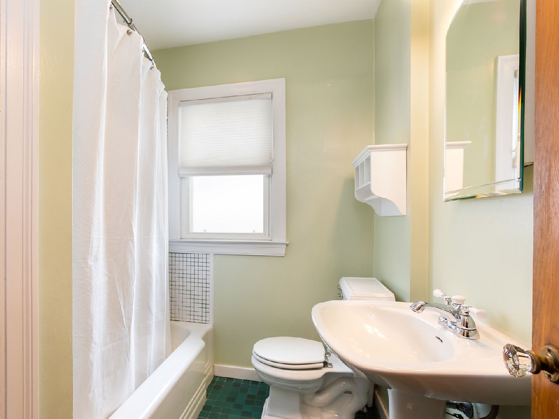
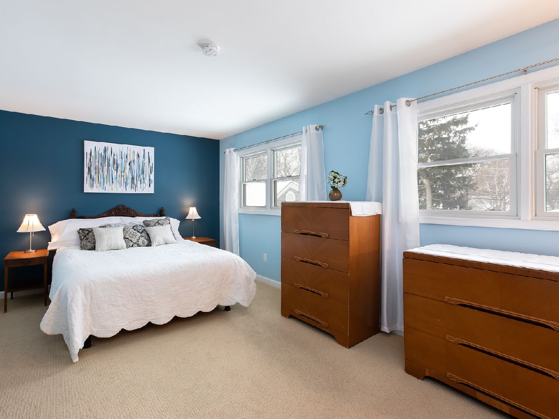
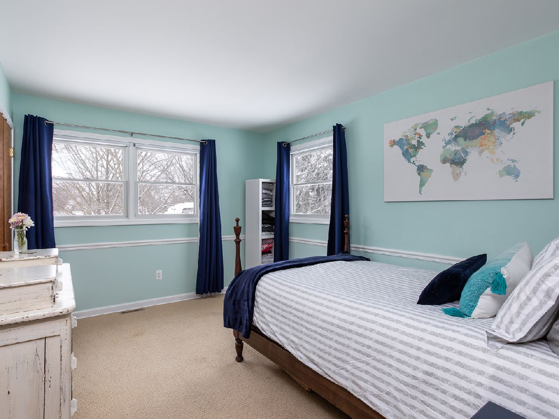
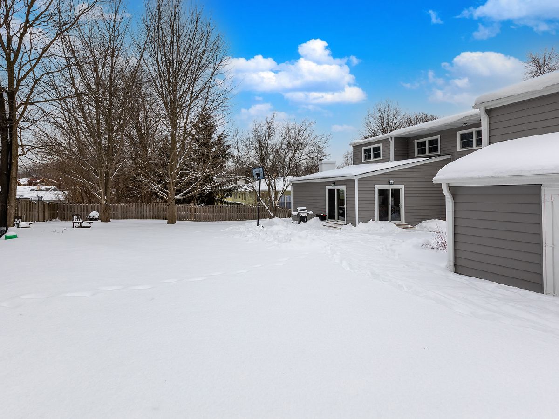
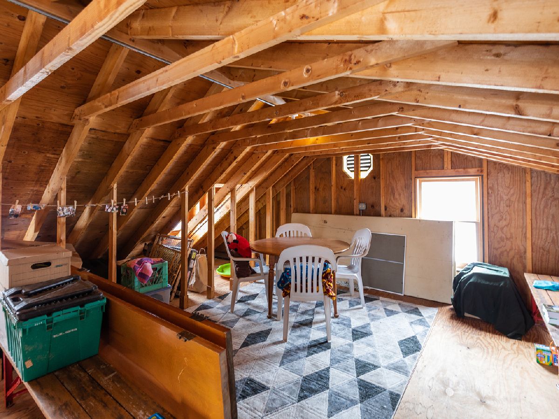
Room Specifics
Total Bedrooms: 4
Bedrooms Above Ground: 4
Bedrooms Below Ground: 0
Dimensions: —
Floor Type: Carpet
Dimensions: —
Floor Type: Hardwood
Dimensions: —
Floor Type: Hardwood
Full Bathrooms: 2
Bathroom Amenities: —
Bathroom in Basement: 0
Rooms: No additional rooms
Basement Description: Unfinished
Other Specifics
| 2 | |
| — | |
| Concrete | |
| — | |
| Fenced Yard | |
| 100 X 136 | |
| — | |
| None | |
| Hardwood Floors, First Floor Bedroom, In-Law Arrangement, First Floor Full Bath, Granite Counters | |
| Range, Dishwasher, Refrigerator, Washer, Dryer | |
| Not in DB | |
| Park, Sidewalks, Street Paved | |
| — | |
| — | |
| Wood Burning, Gas Starter |
Tax History
| Year | Property Taxes |
|---|---|
| 2021 | $8,425 |
Contact Agent
Nearby Similar Homes
Nearby Sold Comparables
Contact Agent
Listing Provided By
RE/MAX Cornerstone

