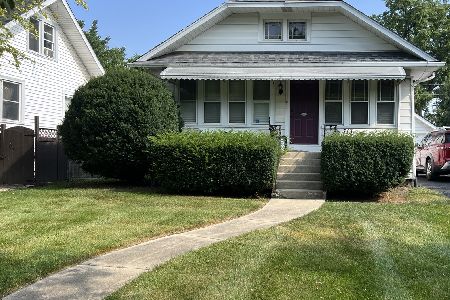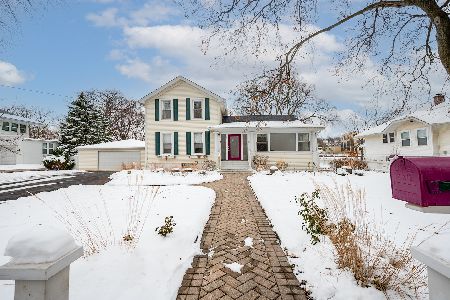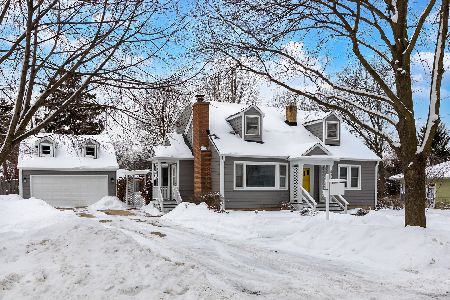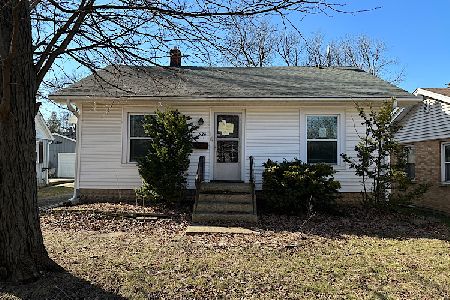533 Highland Avenue, West Chicago, Illinois 60185
$250,000
|
Sold
|
|
| Status: | Closed |
| Sqft: | 1,724 |
| Cost/Sqft: | $151 |
| Beds: | 4 |
| Baths: | 2 |
| Year Built: | 1956 |
| Property Taxes: | $6,305 |
| Days On Market: | 2756 |
| Lot Size: | 0,23 |
Description
LOCATION! Historic district 2 1/2 blocks from Reed Keppler Park and all of it's amenities. Charming and solid 4 bedroom, 2 full bath home has been completely rehabbed from 2005-2011. New kitchen and baths, basement finish includes 2 bedrooms, full bath and family room. Huge laundry room. Sun room has been used as a formal dining room as well as an office. Full upgrade list under additional information and in home. Great fenced yard with play set and playhouse. Paver patio and great landscaping. Just blocks to water park, playgrounds, ball parks, dog park, prairie path, Arc Recreational Center and elementary school, downtown and Metra. Quick and easy access to main travel arteries. Welcome home!
Property Specifics
| Single Family | |
| — | |
| — | |
| 1956 | |
| Full,English | |
| RANCH | |
| No | |
| 0.23 |
| Du Page | |
| — | |
| 0 / Not Applicable | |
| None | |
| Public,Community Well | |
| Public Sewer | |
| 10023525 | |
| 0403302025 |
Nearby Schools
| NAME: | DISTRICT: | DISTANCE: | |
|---|---|---|---|
|
Grade School
Turner Elementary School |
33 | — | |
|
Middle School
Leman Middle School |
33 | Not in DB | |
|
High School
Community High School |
94 | Not in DB | |
Property History
| DATE: | EVENT: | PRICE: | SOURCE: |
|---|---|---|---|
| 10 Oct, 2018 | Sold | $250,000 | MRED MLS |
| 2 Sep, 2018 | Under contract | $259,900 | MRED MLS |
| — | Last price change | $262,900 | MRED MLS |
| 19 Jul, 2018 | Listed for sale | $269,900 | MRED MLS |
Room Specifics
Total Bedrooms: 4
Bedrooms Above Ground: 4
Bedrooms Below Ground: 0
Dimensions: —
Floor Type: Hardwood
Dimensions: —
Floor Type: Carpet
Dimensions: —
Floor Type: Carpet
Full Bathrooms: 2
Bathroom Amenities: —
Bathroom in Basement: 1
Rooms: Heated Sun Room
Basement Description: Finished
Other Specifics
| 1 | |
| — | |
| Concrete | |
| Patio, Storms/Screens | |
| Fenced Yard,Landscaped | |
| 75 X 130 | |
| Full | |
| — | |
| Hardwood Floors, First Floor Bedroom, First Floor Full Bath | |
| Range, Dishwasher, Refrigerator, Washer, Dryer, Disposal | |
| Not in DB | |
| Pool, Horse-Riding Trails, Street Lights, Street Paved | |
| — | |
| — | |
| Gas Log, Gas Starter |
Tax History
| Year | Property Taxes |
|---|---|
| 2018 | $6,305 |
Contact Agent
Nearby Similar Homes
Nearby Sold Comparables
Contact Agent
Listing Provided By
Coldwell Banker Residential











