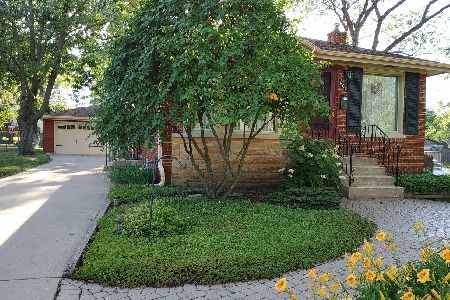532 Dorchester Avenue, Wheaton, Illinois 60187
$265,000
|
Sold
|
|
| Status: | Closed |
| Sqft: | 1,040 |
| Cost/Sqft: | $265 |
| Beds: | 4 |
| Baths: | 2 |
| Year Built: | 1957 |
| Property Taxes: | $5,395 |
| Days On Market: | 2311 |
| Lot Size: | 0,23 |
Description
Inviting brick ranch recently updated with a modern flair. Hardwood floors throughout first floor. Eat-in kitchen with stainless steel appliances. Walk-out English basement offers rec room, additional bedroom and full bath plus great storage. Tiered deck leads to large 75 x 145 wooded lot partially fenced offers space for gardening, swing sets and fun! 2.5 car detached garage has workshop area. Easy walk to Metra, Emerson, Monroe and DuPage County Fair Grounds. New roof - August 2019! Furnace & CAC new in 2018. This is a home you can move in easily.
Property Specifics
| Single Family | |
| — | |
| Ranch | |
| 1957 | |
| Full,English | |
| RANCH | |
| No | |
| 0.23 |
| Du Page | |
| — | |
| 0 / Not Applicable | |
| None | |
| Lake Michigan | |
| Public Sewer | |
| 10528407 | |
| 0517326011 |
Nearby Schools
| NAME: | DISTRICT: | DISTANCE: | |
|---|---|---|---|
|
Grade School
Emerson Elementary School |
200 | — | |
|
Middle School
Monroe Middle School |
200 | Not in DB | |
|
High School
Wheaton North High School |
200 | Not in DB | |
Property History
| DATE: | EVENT: | PRICE: | SOURCE: |
|---|---|---|---|
| 17 Jan, 2017 | Sold | $238,000 | MRED MLS |
| 6 Dec, 2016 | Under contract | $234,900 | MRED MLS |
| 1 Sep, 2016 | Listed for sale | $234,900 | MRED MLS |
| 9 Dec, 2019 | Sold | $265,000 | MRED MLS |
| 8 Nov, 2019 | Under contract | $276,000 | MRED MLS |
| — | Last price change | $286,000 | MRED MLS |
| 1 Oct, 2019 | Listed for sale | $295,000 | MRED MLS |
Room Specifics
Total Bedrooms: 4
Bedrooms Above Ground: 4
Bedrooms Below Ground: 0
Dimensions: —
Floor Type: Hardwood
Dimensions: —
Floor Type: —
Dimensions: —
Floor Type: Carpet
Full Bathrooms: 2
Bathroom Amenities: —
Bathroom in Basement: 1
Rooms: Mud Room,Storage
Basement Description: Partially Finished
Other Specifics
| 2 | |
| — | |
| Asphalt | |
| Deck, Patio, Storms/Screens, Workshop | |
| Wooded | |
| 75 X 145 | |
| Pull Down Stair | |
| None | |
| Hardwood Floors, First Floor Bedroom, First Floor Full Bath | |
| Range, Microwave, Dishwasher, Refrigerator, Washer, Dryer, Disposal, Stainless Steel Appliance(s) | |
| Not in DB | |
| Sidewalks, Street Lights, Street Paved | |
| — | |
| — | |
| — |
Tax History
| Year | Property Taxes |
|---|---|
| 2017 | $4,942 |
| 2019 | $5,395 |
Contact Agent
Nearby Similar Homes
Nearby Sold Comparables
Contact Agent
Listing Provided By
RE/MAX Suburban








