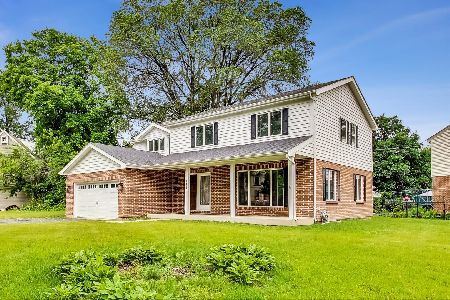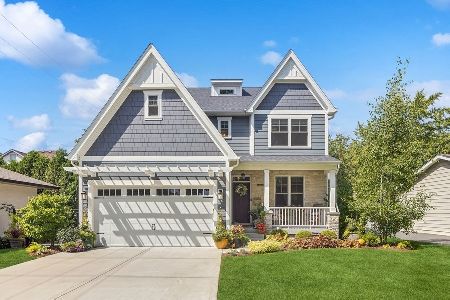532 Justina Street, Hinsdale, Illinois 60521
$1,010,000
|
Sold
|
|
| Status: | Closed |
| Sqft: | 0 |
| Cost/Sqft: | — |
| Beds: | 4 |
| Baths: | 5 |
| Year Built: | 2003 |
| Property Taxes: | $15,560 |
| Days On Market: | 5102 |
| Lot Size: | 0,25 |
Description
Stunning home offers walk-to-train/The Lane School location + Mins to I294, I55, Rte 83. Gourmet Kitchen, Granite/Viking/SubZero/Dacor appls; Sunny Brkfst Rm; Fam Rm w/FP. Luxury MBR Ste w/FP, Spa BA, WIC+Cedar closet. Finished LL w/Rec Rm, Game Area, Bar, Ofce + Full BA. Hrdwd flrs t/o, Hi end trim pkg w/columns, 8' doorways, cove/wide crown moldings, arched doorways, French doors. Paver Patio, walk + driveway.
Property Specifics
| Single Family | |
| — | |
| Traditional | |
| 2003 | |
| Full | |
| — | |
| No | |
| 0.25 |
| Cook | |
| — | |
| 0 / Not Applicable | |
| None | |
| Lake Michigan | |
| Public Sewer | |
| 07989437 | |
| 18061240050000 |
Nearby Schools
| NAME: | DISTRICT: | DISTANCE: | |
|---|---|---|---|
|
Grade School
The Lane Elementary School |
181 | — | |
|
Middle School
Hinsdale Middle School |
181 | Not in DB | |
|
High School
Hinsdale Central High School |
86 | Not in DB | |
Property History
| DATE: | EVENT: | PRICE: | SOURCE: |
|---|---|---|---|
| 26 Mar, 2012 | Sold | $1,010,000 | MRED MLS |
| 19 Feb, 2012 | Under contract | $1,099,000 | MRED MLS |
| 6 Feb, 2012 | Listed for sale | $1,099,000 | MRED MLS |
| 19 Jul, 2018 | Sold | $974,000 | MRED MLS |
| 9 Jul, 2018 | Under contract | $1,095,000 | MRED MLS |
| 9 Jul, 2018 | Listed for sale | $1,095,000 | MRED MLS |
Room Specifics
Total Bedrooms: 4
Bedrooms Above Ground: 4
Bedrooms Below Ground: 0
Dimensions: —
Floor Type: Hardwood
Dimensions: —
Floor Type: Hardwood
Dimensions: —
Floor Type: Hardwood
Full Bathrooms: 5
Bathroom Amenities: Whirlpool,Separate Shower
Bathroom in Basement: 1
Rooms: Breakfast Room,Den,Foyer,Game Room,Office,Recreation Room,Utility Room-2nd Floor,Other Room
Basement Description: Finished
Other Specifics
| 3 | |
| Concrete Perimeter | |
| Brick | |
| — | |
| Corner Lot | |
| 148X123X125X46 | |
| — | |
| Full | |
| — | |
| Range, Microwave, Dishwasher, Refrigerator, Bar Fridge, Washer, Dryer, Disposal | |
| Not in DB | |
| — | |
| — | |
| — | |
| Gas Starter |
Tax History
| Year | Property Taxes |
|---|---|
| 2012 | $15,560 |
| 2018 | $20,907 |
Contact Agent
Nearby Similar Homes
Nearby Sold Comparables
Contact Agent
Listing Provided By
Real Properties Realty Group, Inc.









