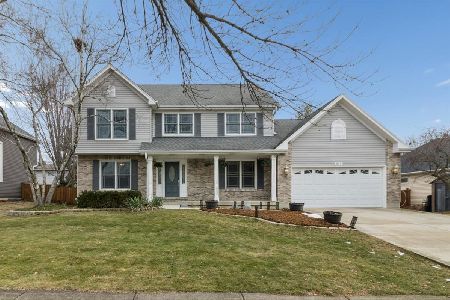532 Lavina Drive, Bolingbrook, Illinois 60440
$369,000
|
Sold
|
|
| Status: | Closed |
| Sqft: | 2,396 |
| Cost/Sqft: | $156 |
| Beds: | 4 |
| Baths: | 4 |
| Year Built: | 1995 |
| Property Taxes: | $9,081 |
| Days On Market: | 2944 |
| Lot Size: | 0,00 |
Description
Look no further! Gorgeous 4 bedroom home in top rated Naperville School District on large corner lot- over 1/4 acre! This home has it all- hardwood flooring throughout including all bedrooms. STUNNING kitchen renovation featuring dark cabinetry, beautiful light colored granite countertops and stainless steel appliances. Open floor plan with spacious family room with vaulted ceilings & fireplace. Great curb appeal with mature landscape and large yard with deck and pool. Finished basement with tile floors, half bath and plenty of storage. 4 nice size bedrooms on the 2nd level all with solid oak hardwood. Huge master suite with private bath. 2nd bath upstairs has new vanity. Garage has new epoxy floors. Nothing to do but move in!
Property Specifics
| Single Family | |
| — | |
| — | |
| 1995 | |
| Full | |
| — | |
| No | |
| — |
| Will | |
| Heritage Creek | |
| 0 / Not Applicable | |
| None | |
| Lake Michigan | |
| Public Sewer | |
| 09823999 | |
| 1202042020230000 |
Nearby Schools
| NAME: | DISTRICT: | DISTANCE: | |
|---|---|---|---|
|
Grade School
Kingsley Elementary School |
203 | — | |
|
Middle School
Lincoln Junior High School |
203 | Not in DB | |
|
High School
Naperville Central High School |
203 | Not in DB | |
Property History
| DATE: | EVENT: | PRICE: | SOURCE: |
|---|---|---|---|
| 6 Feb, 2018 | Sold | $369,000 | MRED MLS |
| 8 Jan, 2018 | Under contract | $374,000 | MRED MLS |
| 2 Jan, 2018 | Listed for sale | $374,000 | MRED MLS |
Room Specifics
Total Bedrooms: 4
Bedrooms Above Ground: 4
Bedrooms Below Ground: 0
Dimensions: —
Floor Type: Hardwood
Dimensions: —
Floor Type: Hardwood
Dimensions: —
Floor Type: Hardwood
Full Bathrooms: 4
Bathroom Amenities: Separate Shower,Double Sink,Soaking Tub
Bathroom in Basement: 1
Rooms: Den,Recreation Room,Storage
Basement Description: Finished
Other Specifics
| 2 | |
| — | |
| Asphalt | |
| — | |
| Corner Lot,Fenced Yard,Landscaped | |
| 101 X 118 | |
| — | |
| Full | |
| Vaulted/Cathedral Ceilings, Hardwood Floors, First Floor Laundry | |
| Double Oven, Range, Microwave, Dishwasher, Refrigerator, Washer, Dryer, Disposal, Stainless Steel Appliance(s) | |
| Not in DB | |
| Sidewalks, Street Lights, Street Paved | |
| — | |
| — | |
| Wood Burning, Gas Starter |
Tax History
| Year | Property Taxes |
|---|---|
| 2018 | $9,081 |
Contact Agent
Nearby Similar Homes
Nearby Sold Comparables
Contact Agent
Listing Provided By
Dream Town Realty Inc.







