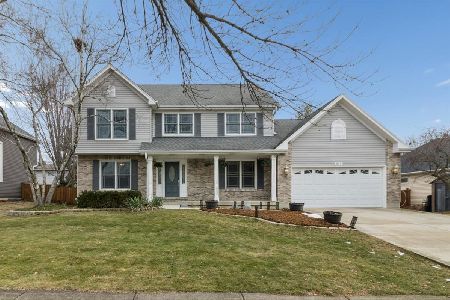533 Lavina Drive, Bolingbrook, Illinois 60440
$550,500
|
Sold
|
|
| Status: | Closed |
| Sqft: | 2,978 |
| Cost/Sqft: | $176 |
| Beds: | 4 |
| Baths: | 4 |
| Year Built: | 1995 |
| Property Taxes: | $9,365 |
| Days On Market: | 1458 |
| Lot Size: | 0,35 |
Description
Nothing to do but move right in to this beautiful Brick Ranch home in the Naperville school district!! Master suite on the main floor & 2nd Master bedroom suite in the loft! Beautifully updated kitchen with stainless steel appliances & quartz counters, coffee bar, wine ref & pantry. Kitchen is open to the family room where you can enjoy the gas/wood fireplace & vaulted ceilings. Glass paneled door with built-in blinds leads to large deck & fenced yard. Main floor offers a master suite with a private bathroom including jetted tub, sink and sep shower, 2 bedrooms with full bath in hallway. Beautiful hardwood flooring on the main level. Lots of natural light. 2nd floor loft is perfect for in-law suite or guests with a private full bathroom, sitting area/bedroom and walk-in closet. Laundry Room with cabinets, counter and sink on main level. Finished basement with full bathroom, 3 closets, & plenty of storage. Maintenance free. Roof & Skylights (including 2 solar powered skylights with retractable blinds) 2019, LeafGuard gutters 2020 (with transferable warranty), Newer windows & doors (with transferable warranty), Furnace 2012, A/C & humidifier 2021 (with transferable warranty), Upgraded electric box 2015. 3 car garage! Close to parks, schools, shopping, highways & restaurants.
Property Specifics
| Single Family | |
| — | |
| — | |
| 1995 | |
| — | |
| RANCH | |
| Yes | |
| 0.35 |
| Will | |
| — | |
| — / Not Applicable | |
| — | |
| — | |
| — | |
| 11297919 | |
| 1202042040160000 |
Nearby Schools
| NAME: | DISTRICT: | DISTANCE: | |
|---|---|---|---|
|
Grade School
Kingsley Elementary School |
203 | — | |
|
Middle School
Lincoln Junior High School |
203 | Not in DB | |
|
High School
Naperville Central High School |
203 | Not in DB | |
Property History
| DATE: | EVENT: | PRICE: | SOURCE: |
|---|---|---|---|
| 9 Sep, 2011 | Sold | $312,000 | MRED MLS |
| 1 Aug, 2011 | Under contract | $329,900 | MRED MLS |
| — | Last price change | $339,900 | MRED MLS |
| 22 Apr, 2011 | Listed for sale | $339,900 | MRED MLS |
| 25 Mar, 2022 | Sold | $550,500 | MRED MLS |
| 31 Jan, 2022 | Under contract | $525,000 | MRED MLS |
| 27 Jan, 2022 | Listed for sale | $525,000 | MRED MLS |












































Room Specifics
Total Bedrooms: 4
Bedrooms Above Ground: 4
Bedrooms Below Ground: 0
Dimensions: —
Floor Type: —
Dimensions: —
Floor Type: —
Dimensions: —
Floor Type: —
Full Bathrooms: 4
Bathroom Amenities: Whirlpool,Separate Shower,Double Sink,Soaking Tub
Bathroom in Basement: 1
Rooms: —
Basement Description: Finished
Other Specifics
| 3 | |
| — | |
| Concrete | |
| — | |
| — | |
| 192X233X100X165 | |
| — | |
| — | |
| — | |
| — | |
| Not in DB | |
| — | |
| — | |
| — | |
| — |
Tax History
| Year | Property Taxes |
|---|---|
| 2011 | $8,964 |
| 2022 | $9,365 |
Contact Agent
Nearby Similar Homes
Nearby Sold Comparables
Contact Agent
Listing Provided By
Realty Executives Midwest






