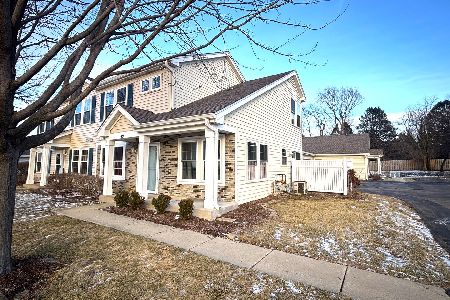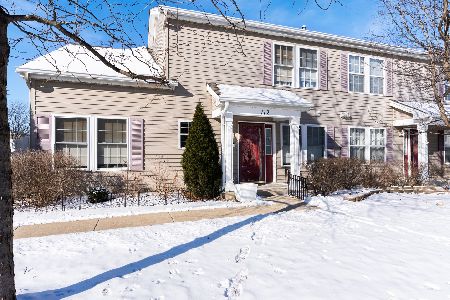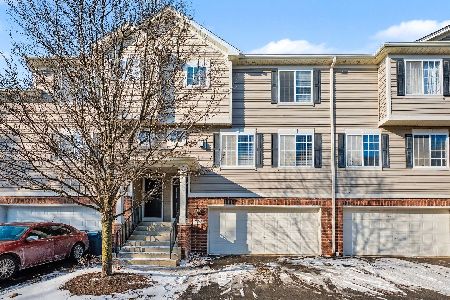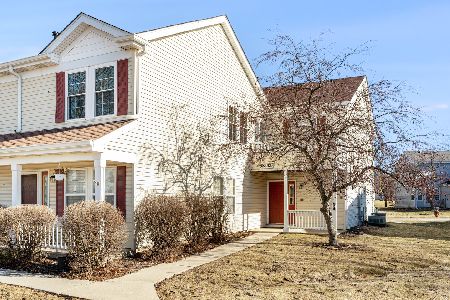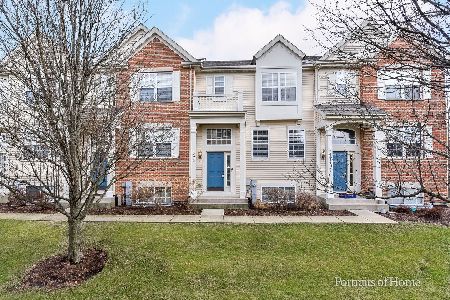532 Lincoln Station Drive, Oswego, Illinois 60543
$131,000
|
Sold
|
|
| Status: | Closed |
| Sqft: | 1,757 |
| Cost/Sqft: | $83 |
| Beds: | 3 |
| Baths: | 3 |
| Year Built: | 2006 |
| Property Taxes: | $3,592 |
| Days On Market: | 4367 |
| Lot Size: | 0,00 |
Description
POTTERY BARN PERFECT! You'll love this home's wide open floor plan, quality upgrades & meticulous condition. Largest floor plan in the subd=Plenty of room to roam! Upgraded light fixtures*Custom blinds*White 6-panel doors & trim*Rich cherry stained cabinets*Ceramic tile baths*Fresh paint in "now" colors*FIN ENG BSMT*2nd flr laundry*All appliances stay! Fab location near Rtes 30 & 34, shops - IT REALLY IS ALL THAT!
Property Specifics
| Condos/Townhomes | |
| 2 | |
| — | |
| 2006 | |
| Partial | |
| — | |
| No | |
| — |
| Kendall | |
| — | |
| 176 / Monthly | |
| Insurance,Exterior Maintenance,Lawn Care,Snow Removal | |
| Public | |
| Public Sewer | |
| 08540697 | |
| 0301301033 |
Nearby Schools
| NAME: | DISTRICT: | DISTANCE: | |
|---|---|---|---|
|
Grade School
Wolfs Crossing Elementary School |
308 | — | |
|
Middle School
Bednarcik Junior High School |
308 | Not in DB | |
|
High School
Oswego East High School |
308 | Not in DB | |
Property History
| DATE: | EVENT: | PRICE: | SOURCE: |
|---|---|---|---|
| 14 Apr, 2014 | Sold | $131,000 | MRED MLS |
| 25 Feb, 2014 | Under contract | $145,000 | MRED MLS |
| 20 Feb, 2014 | Listed for sale | $145,000 | MRED MLS |
Room Specifics
Total Bedrooms: 3
Bedrooms Above Ground: 3
Bedrooms Below Ground: 0
Dimensions: —
Floor Type: Carpet
Dimensions: —
Floor Type: Carpet
Full Bathrooms: 3
Bathroom Amenities: —
Bathroom in Basement: 0
Rooms: Eating Area,Recreation Room,Walk In Closet
Basement Description: Finished
Other Specifics
| 2 | |
| — | |
| Asphalt | |
| Balcony | |
| — | |
| COMMON | |
| — | |
| Full | |
| Wood Laminate Floors, Second Floor Laundry | |
| — | |
| Not in DB | |
| — | |
| — | |
| Park, Business Center | |
| — |
Tax History
| Year | Property Taxes |
|---|---|
| 2014 | $3,592 |
Contact Agent
Nearby Similar Homes
Nearby Sold Comparables
Contact Agent
Listing Provided By
Baird & Warner

