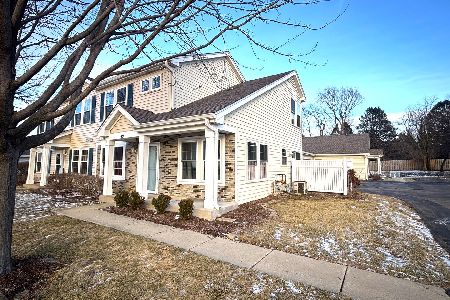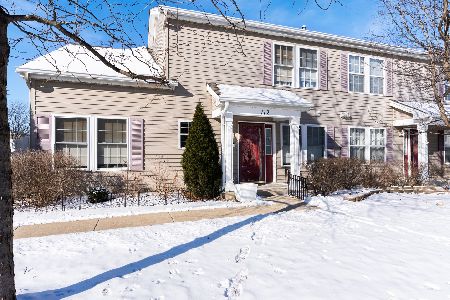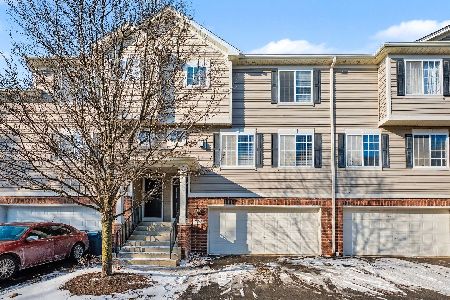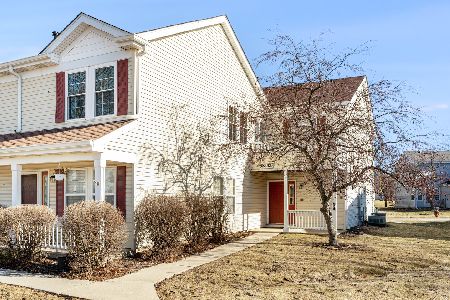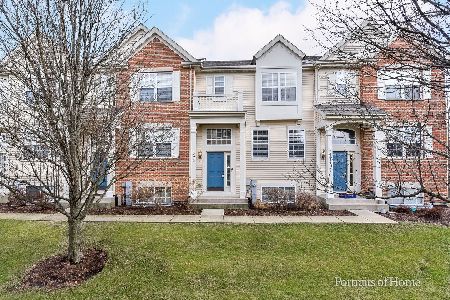534 Lincoln Station Drive, Oswego, Illinois 60543
$142,000
|
Sold
|
|
| Status: | Closed |
| Sqft: | 0 |
| Cost/Sqft: | — |
| Beds: | 3 |
| Baths: | 3 |
| Year Built: | 2004 |
| Property Taxes: | $4,805 |
| Days On Market: | 6310 |
| Lot Size: | 0,00 |
Description
This is a short sale. Gorgeous and extremely upgraded 3 bedroom 2 1/2 baths. beautiful kitchen with cherry cabinets, zicronia counter tops, all Stainless Steel appliances and Ceramic tile, Spacious living room with hardwood floors. finished basement tons of Storage & Closets Galore. Pond and 3 Wooded Nature Areas - Walking/Biking Trails - Close to Metra, Shopping & I88. Privacy and Tranquility high on your list.
Property Specifics
| Condos/Townhomes | |
| — | |
| — | |
| 2004 | |
| None | |
| — | |
| No | |
| — |
| Kendall | |
| — | |
| 176 / — | |
| Parking,Insurance,Exterior Maintenance,Lawn Care,Snow Removal | |
| Public | |
| Public Sewer | |
| 07058505 | |
| 0301301034 |
Property History
| DATE: | EVENT: | PRICE: | SOURCE: |
|---|---|---|---|
| 23 Oct, 2009 | Sold | $142,000 | MRED MLS |
| 9 Aug, 2009 | Under contract | $147,000 | MRED MLS |
| — | Last price change | $149,900 | MRED MLS |
| 26 Oct, 2008 | Listed for sale | $149,900 | MRED MLS |
Room Specifics
Total Bedrooms: 3
Bedrooms Above Ground: 3
Bedrooms Below Ground: 0
Dimensions: —
Floor Type: Carpet
Dimensions: —
Floor Type: Carpet
Full Bathrooms: 3
Bathroom Amenities: —
Bathroom in Basement: 0
Rooms: Eating Area,Utility Room-2nd Floor
Basement Description: Slab
Other Specifics
| 2 | |
| Concrete Perimeter | |
| Asphalt | |
| Storms/Screens | |
| Common Grounds | |
| COMMON | |
| — | |
| Full | |
| Hardwood Floors, Laundry Hook-Up in Unit, Storage | |
| Range, Dishwasher, Refrigerator, Washer, Dryer, Disposal | |
| Not in DB | |
| — | |
| — | |
| Bike Room/Bike Trails, Park | |
| — |
Tax History
| Year | Property Taxes |
|---|---|
| 2009 | $4,805 |
Contact Agent
Nearby Similar Homes
Nearby Sold Comparables
Contact Agent
Listing Provided By
KETTLEY & COMPANY

