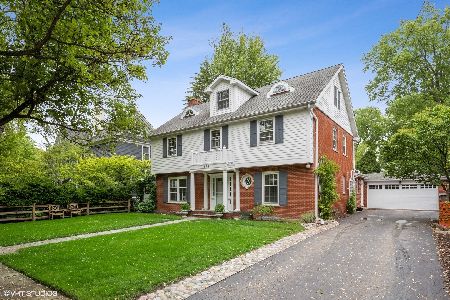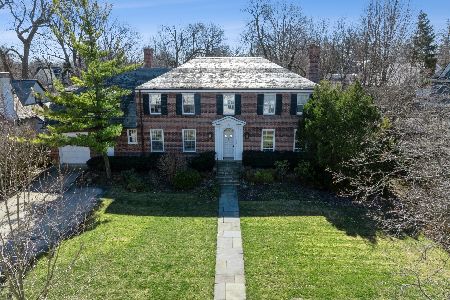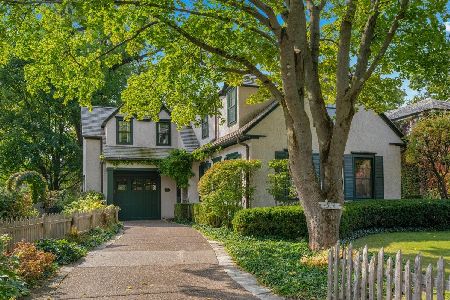532 Oak Street, Winnetka, Illinois 60093
$1,789,000
|
Sold
|
|
| Status: | Closed |
| Sqft: | 4,200 |
| Cost/Sqft: | $428 |
| Beds: | 5 |
| Baths: | 6 |
| Year Built: | 1894 |
| Property Taxes: | $26,228 |
| Days On Market: | 1720 |
| Lot Size: | 0,26 |
Description
Perched on a lovely 100' wide property on one of East Winnetka's prettiest streets, this grandly-scaled 5 BR/4.2 BA classic feels like new (whole house gut renovation in early 2000s & many recent updates). Lofty ceilings, large open rooms & thick, wide moldings on 3 floors of living. Fine details of by-gone era restored to preserve quality & charm blend with today's upgrades & clean lines. Incredible vistas from the new windows. Amazing spacious bright white professional-grade kitchen with 2 full sinks, 2 dishwashers, breakfast room, oversized island and breakfast bar open to family room. Gorgeous living room, dramatic foyer and handsome staircase. Sunny primary suite includes luxurious white marble BA, walk-in closets & private porch. Lovely en-suite bedroom & a bedroom currently used as office plus second floor laundry. A fantastic tree-top third floor includes 2 large bedrooms, a hang out area and full bath. Walk-out basement with great natural light, rec room, second W/D, kitchen area, exercise room & storage. So many recent updates: new Marvin window on 3 floors, 2 newer hot water heaters, 2 newer furnaces & a/c systems, newer dishwashers, Culligan water filtration, newer lighting & more. Adjacent 2-car garage. Breathtaking professionally landscaped gardens & great 37'x120' play yard seen in perfect view from kitchen. Newer fence and sprinkler system. Private back patio for al fresco enjoyment. Steps to Village Green, beach, shopping, town, train, Greeley and NTHS. Solidly-built w/architectural interest & is pristine top-to-bottom with fresh, sophisticated decor & BEST A+ location. Showings begin at Broker OH
Property Specifics
| Single Family | |
| — | |
| Victorian | |
| 1894 | |
| Full | |
| — | |
| No | |
| 0.26 |
| Cook | |
| — | |
| 0 / Not Applicable | |
| None | |
| Lake Michigan | |
| Public Sewer | |
| 11073302 | |
| 05211190140000 |
Nearby Schools
| NAME: | DISTRICT: | DISTANCE: | |
|---|---|---|---|
|
Grade School
Greeley Elementary School |
36 | — | |
|
Middle School
Carleton W Washburne School |
36 | Not in DB | |
|
High School
New Trier Twp H.s. Northfield/wi |
203 | Not in DB | |
Property History
| DATE: | EVENT: | PRICE: | SOURCE: |
|---|---|---|---|
| 24 Sep, 2009 | Sold | $1,300,000 | MRED MLS |
| 6 Aug, 2009 | Under contract | $1,495,000 | MRED MLS |
| 22 Jun, 2009 | Listed for sale | $1,495,000 | MRED MLS |
| 13 Aug, 2021 | Sold | $1,789,000 | MRED MLS |
| 16 May, 2021 | Under contract | $1,799,000 | MRED MLS |
| 3 May, 2021 | Listed for sale | $1,799,000 | MRED MLS |
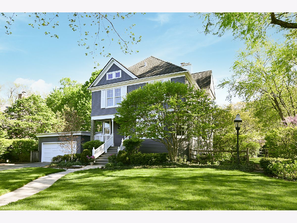
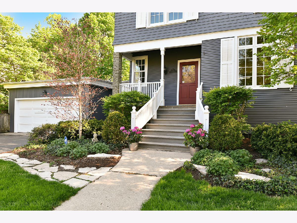
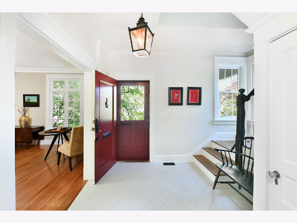
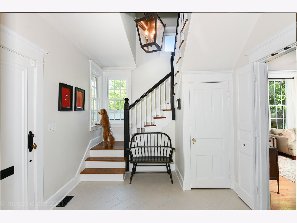
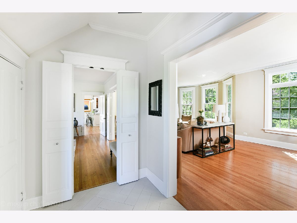
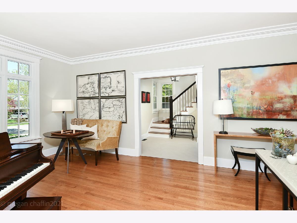
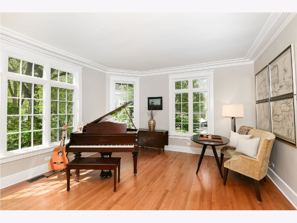
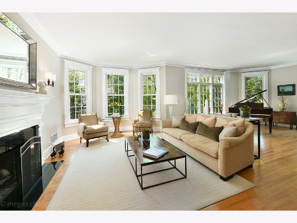
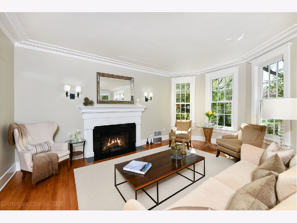
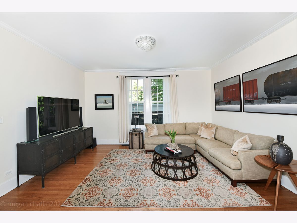
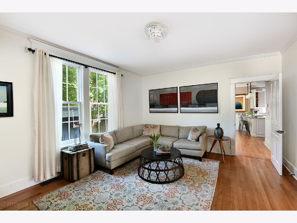
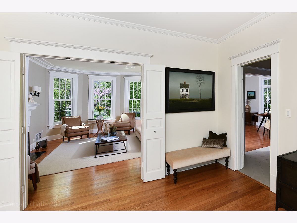
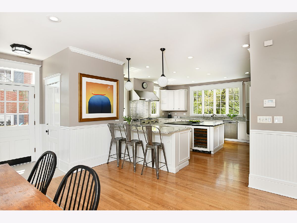
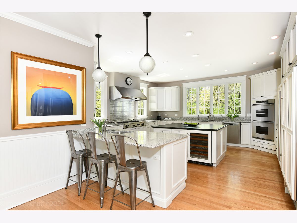
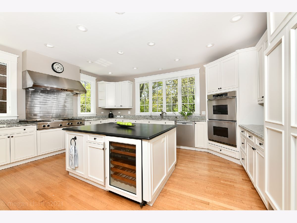
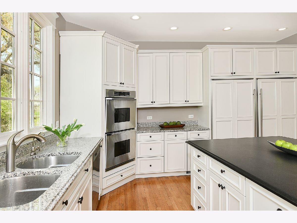
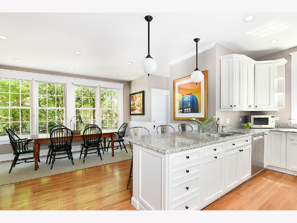
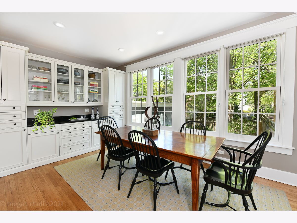
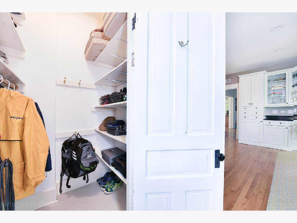
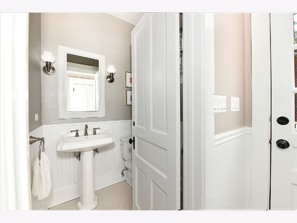
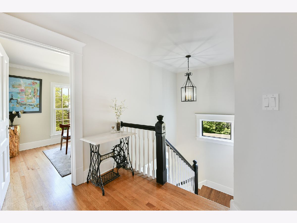
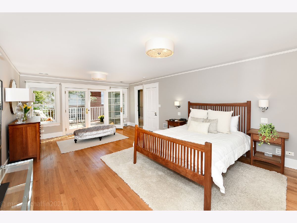
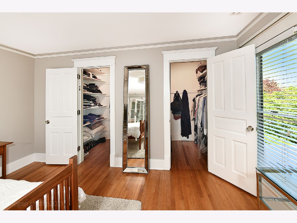
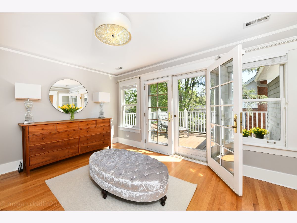
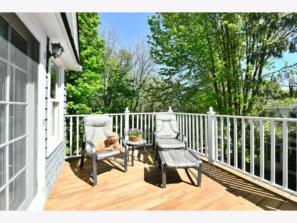
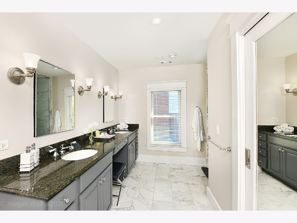
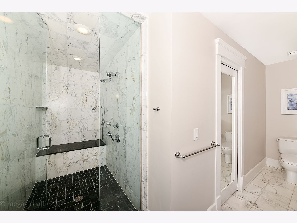
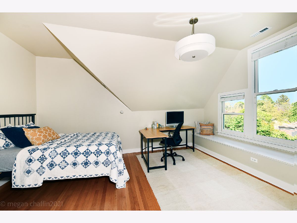
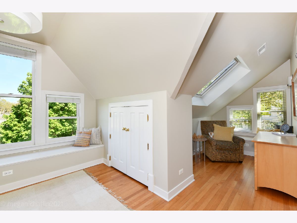
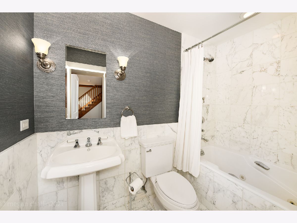
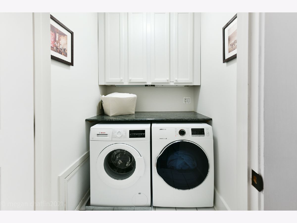
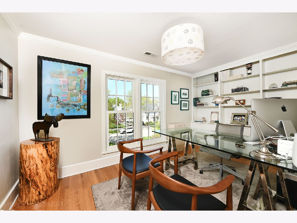
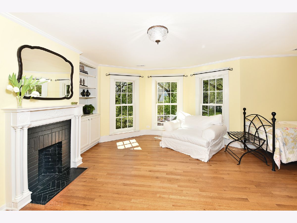
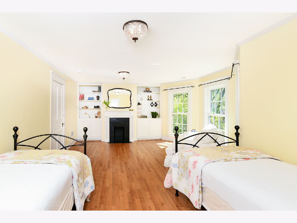
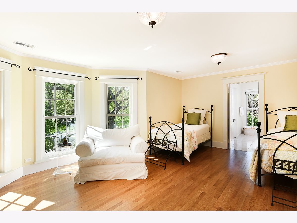
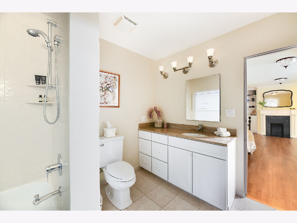
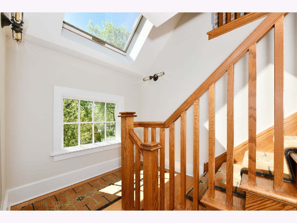
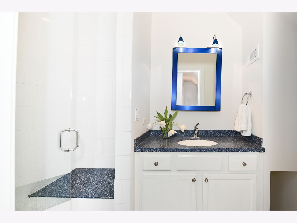
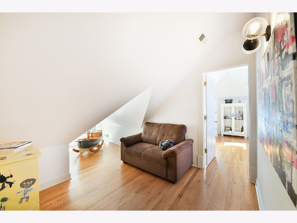
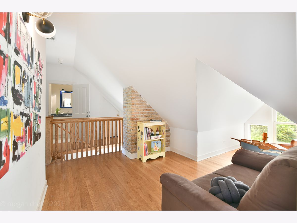
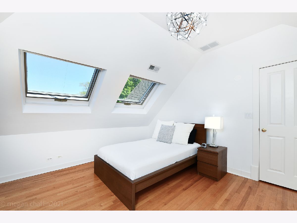
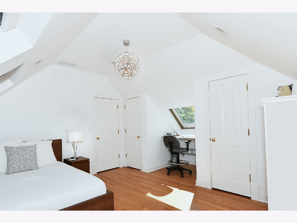
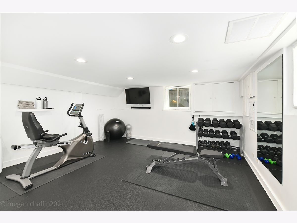
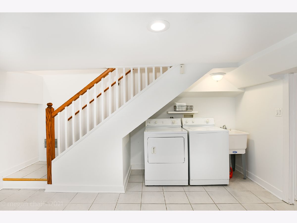
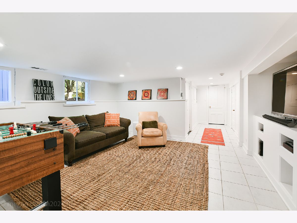
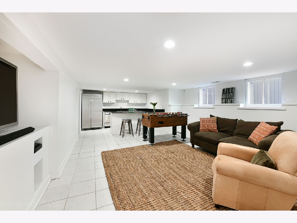
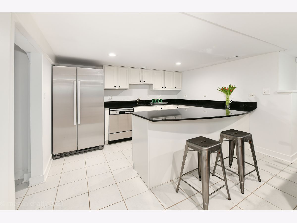
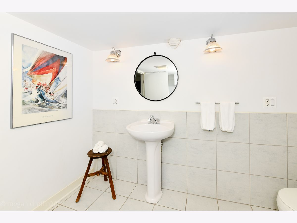
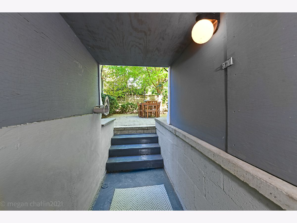
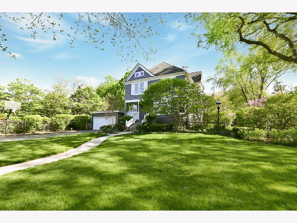
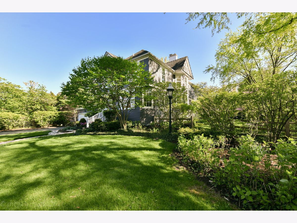
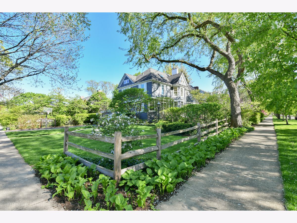
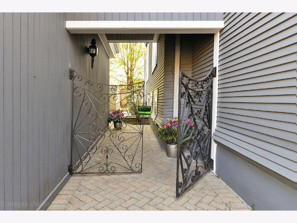
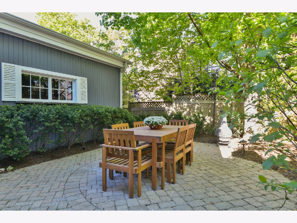
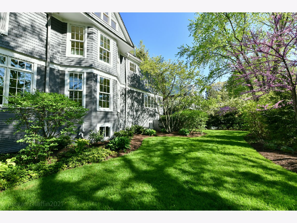
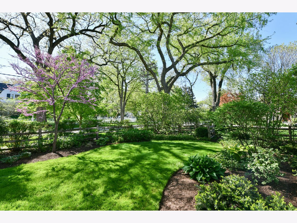
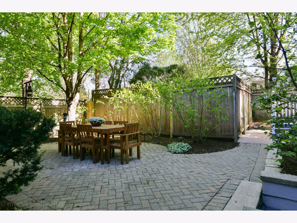
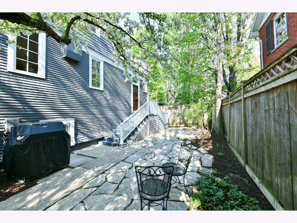
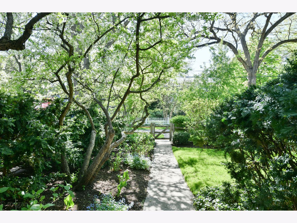
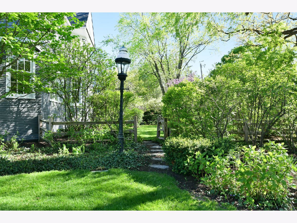
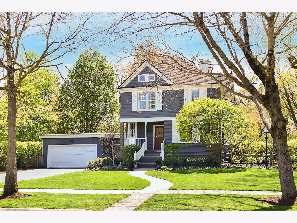
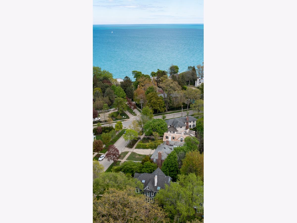
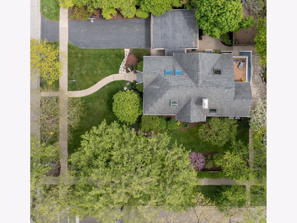
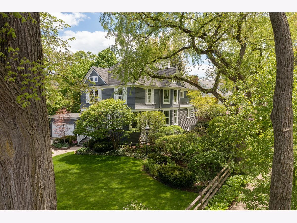
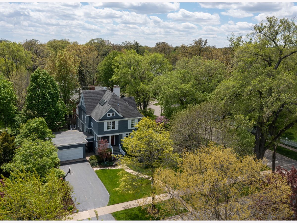
Room Specifics
Total Bedrooms: 5
Bedrooms Above Ground: 5
Bedrooms Below Ground: 0
Dimensions: —
Floor Type: Hardwood
Dimensions: —
Floor Type: Hardwood
Dimensions: —
Floor Type: Hardwood
Dimensions: —
Floor Type: —
Full Bathrooms: 6
Bathroom Amenities: —
Bathroom in Basement: 1
Rooms: Bedroom 5,Eating Area,Exercise Room,Recreation Room
Basement Description: Finished
Other Specifics
| 2 | |
| Brick/Mortar | |
| Asphalt | |
| Deck, Patio | |
| Corner Lot,Fenced Yard | |
| 100X120 | |
| — | |
| Full | |
| Skylight(s) | |
| Double Oven, Dishwasher, Refrigerator, Washer, Dryer, Disposal, Wine Refrigerator | |
| Not in DB | |
| Park, Curbs | |
| — | |
| — | |
| Wood Burning, Decorative |
Tax History
| Year | Property Taxes |
|---|---|
| 2009 | $23,083 |
| 2021 | $26,228 |
Contact Agent
Nearby Similar Homes
Nearby Sold Comparables
Contact Agent
Listing Provided By
Compass




