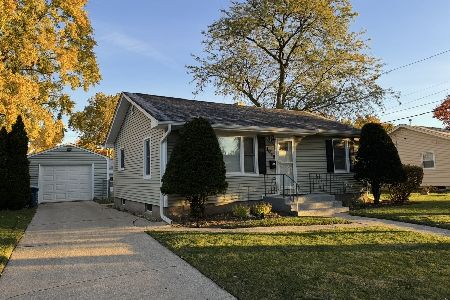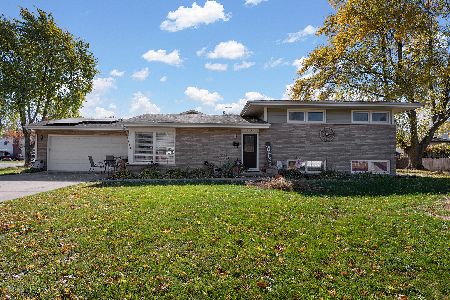532 Randall Road, Aurora, Illinois 60506
$185,000
|
Sold
|
|
| Status: | Closed |
| Sqft: | 1,896 |
| Cost/Sqft: | $100 |
| Beds: | 4 |
| Baths: | 2 |
| Year Built: | 1952 |
| Property Taxes: | $4,607 |
| Days On Market: | 2663 |
| Lot Size: | 0,00 |
Description
Welcome Home! Looking out towards the Aurora Country Club, this outstanding 4 bedroom, 2 full bath home has an amazing cottage look from the outside and a perfect mix of updates and old world charm throughout. With a huge extended foyer and sitting room you feel right at home from the moment you walk in. There is a large living room with a nice eat in kitchen and a separate dining space. The two main level bedrooms are spacious and have ceiling fans. There is a nice office that could be 5th bedroom and a huge laundry/mud room. The upstairs is complete with a guest bedroom and huge master bedroom that has a built in bench. This home is freshly painted, has hardwood throughout, and has many renovations including newer plumbing and electrical. The outside boasts a great fenced in area with deck and a large 2.5 car garage. This home is also on a double lot so you have over 1/3 of an acre to enjoy. Check out the full video walk through and schedule your showing today.
Property Specifics
| Single Family | |
| — | |
| — | |
| 1952 | |
| None | |
| — | |
| No | |
| — |
| Kane | |
| — | |
| 0 / Not Applicable | |
| None | |
| Private Well | |
| Public Sewer | |
| 10107872 | |
| 1529202004 |
Property History
| DATE: | EVENT: | PRICE: | SOURCE: |
|---|---|---|---|
| 22 Aug, 2007 | Sold | $120,000 | MRED MLS |
| 13 Jul, 2007 | Under contract | $139,900 | MRED MLS |
| — | Last price change | $149,900 | MRED MLS |
| 24 May, 2007 | Listed for sale | $149,900 | MRED MLS |
| 13 Dec, 2018 | Sold | $185,000 | MRED MLS |
| 7 Nov, 2018 | Under contract | $189,900 | MRED MLS |
| 10 Oct, 2018 | Listed for sale | $189,900 | MRED MLS |
Room Specifics
Total Bedrooms: 4
Bedrooms Above Ground: 4
Bedrooms Below Ground: 0
Dimensions: —
Floor Type: Hardwood
Dimensions: —
Floor Type: Hardwood
Dimensions: —
Floor Type: Hardwood
Full Bathrooms: 2
Bathroom Amenities: —
Bathroom in Basement: 0
Rooms: Office
Basement Description: Slab
Other Specifics
| 2.5 | |
| — | |
| Asphalt | |
| Patio, Brick Paver Patio | |
| — | |
| 100X138.50 | |
| — | |
| None | |
| Hardwood Floors, First Floor Bedroom, First Floor Laundry, First Floor Full Bath | |
| Range, Microwave, Dishwasher, Refrigerator, Washer, Dryer | |
| Not in DB | |
| — | |
| — | |
| — | |
| — |
Tax History
| Year | Property Taxes |
|---|---|
| 2007 | $3,317 |
| 2018 | $4,607 |
Contact Agent
Nearby Similar Homes
Nearby Sold Comparables
Contact Agent
Listing Provided By
MBC Realty & Insurance Group I









