532 Regal Lane, Bolingbrook, Illinois 60490
$426,000
|
Sold
|
|
| Status: | Closed |
| Sqft: | 3,192 |
| Cost/Sqft: | $135 |
| Beds: | 4 |
| Baths: | 3 |
| Year Built: | 2014 |
| Property Taxes: | $10,561 |
| Days On Market: | 1967 |
| Lot Size: | 0,00 |
Description
Pull the truck up and move right in! Stunning home is filled with natural light, open floor plan and meticulously maintained. Home has a two story foyer which opens to the living and dining room. Kitchen flows into the eating area and expanded two story family room with a fireplace and filled with windows. First floor playroom or office has french doors for privacy. Large bedrooms with walk-in or oversize closets and plenty of storage. Master bedroom is 14x20 with TWO walk-in closets and a fabulous master bath. Enjoy the fall on the paver patio with a fire pit. Home has solar panels which are transferable to the new owner. Plainfield school district #202 and a park around the corner!
Property Specifics
| Single Family | |
| — | |
| — | |
| 2014 | |
| Full | |
| — | |
| No | |
| — |
| Will | |
| Herrington Estates | |
| 200 / Annual | |
| Other | |
| Lake Michigan | |
| Public Sewer | |
| 10838393 | |
| 0701242090060000 |
Nearby Schools
| NAME: | DISTRICT: | DISTANCE: | |
|---|---|---|---|
|
Grade School
Bess Eichelberger Elementary Sch |
202 | — | |
|
Middle School
John F Kennedy Middle School |
202 | Not in DB | |
|
High School
Plainfield East High School |
202 | Not in DB | |
Property History
| DATE: | EVENT: | PRICE: | SOURCE: |
|---|---|---|---|
| 11 Dec, 2020 | Sold | $426,000 | MRED MLS |
| 28 Oct, 2020 | Under contract | $430,000 | MRED MLS |
| — | Last price change | $440,000 | MRED MLS |
| 12 Oct, 2020 | Listed for sale | $440,000 | MRED MLS |




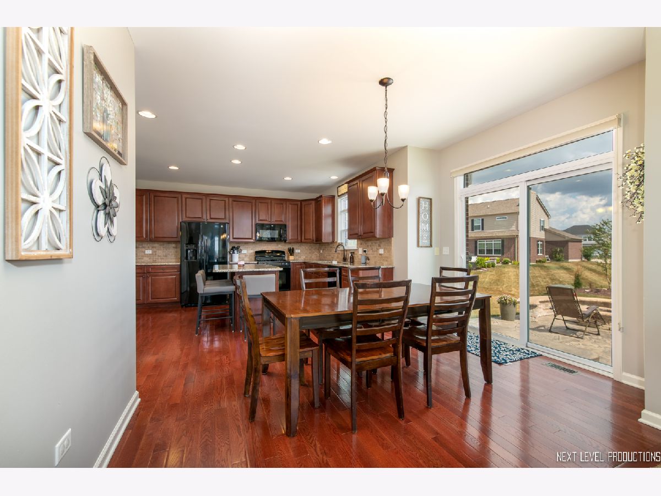
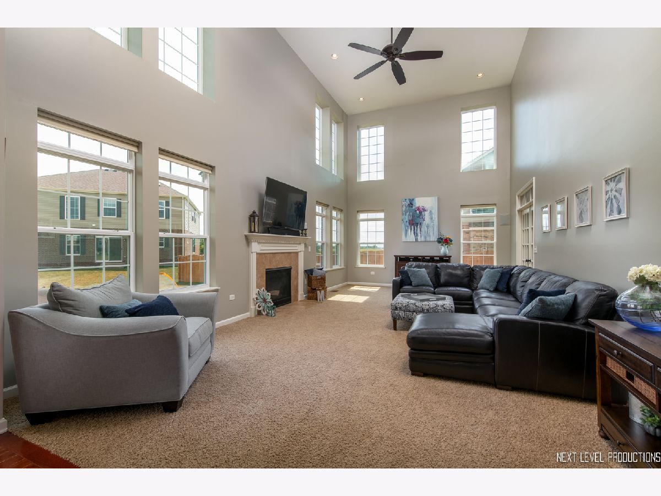

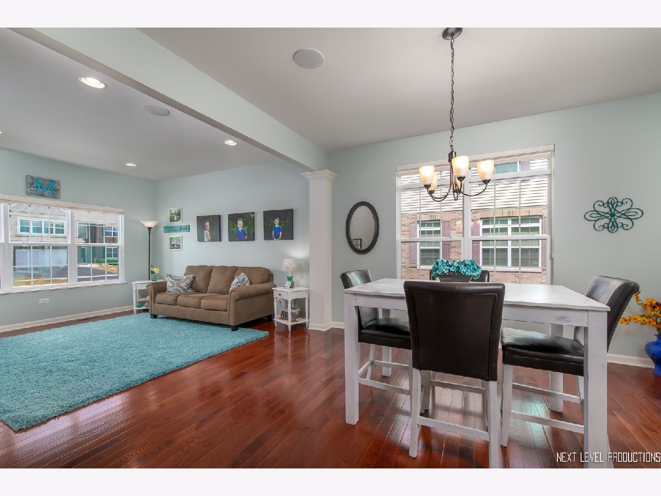

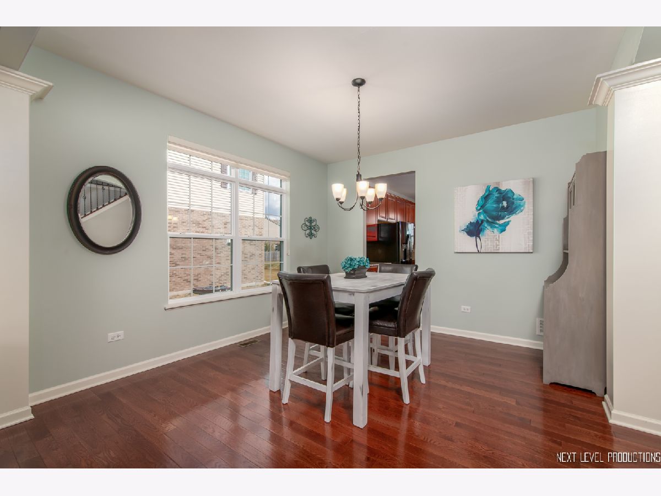

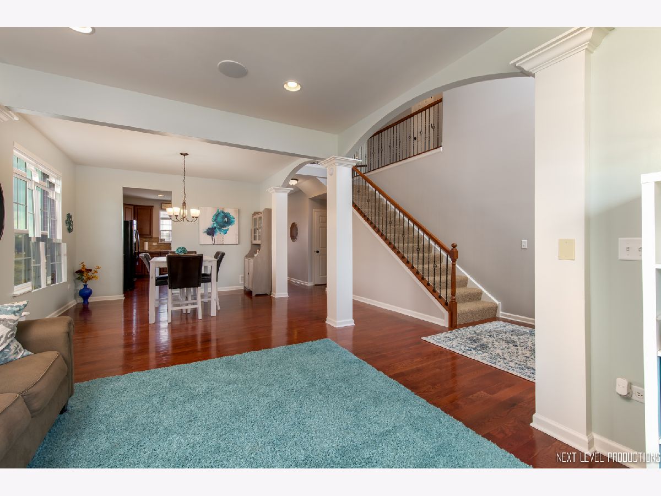
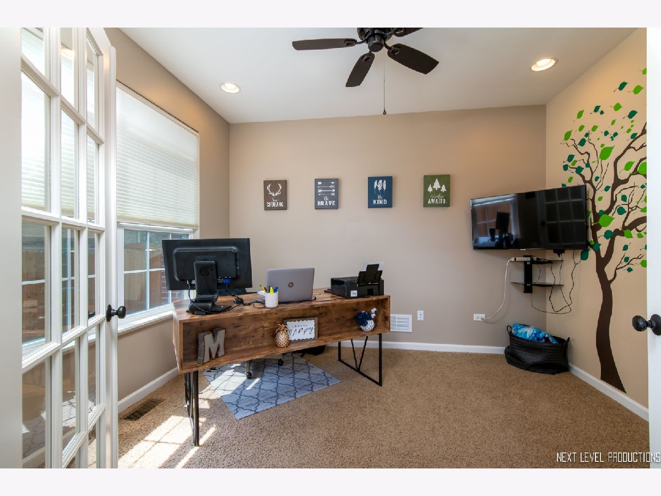

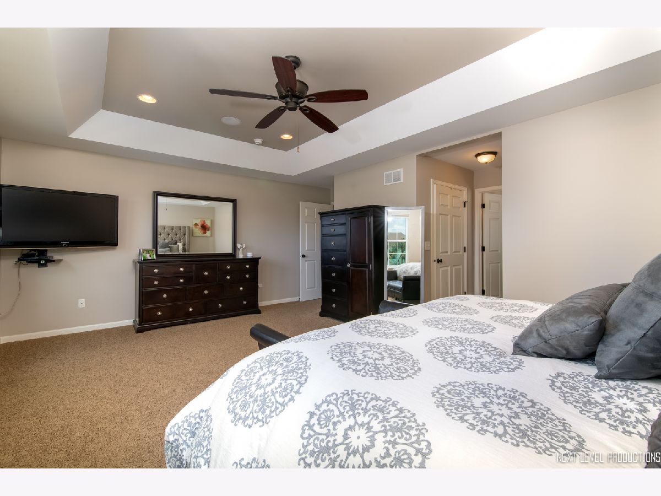

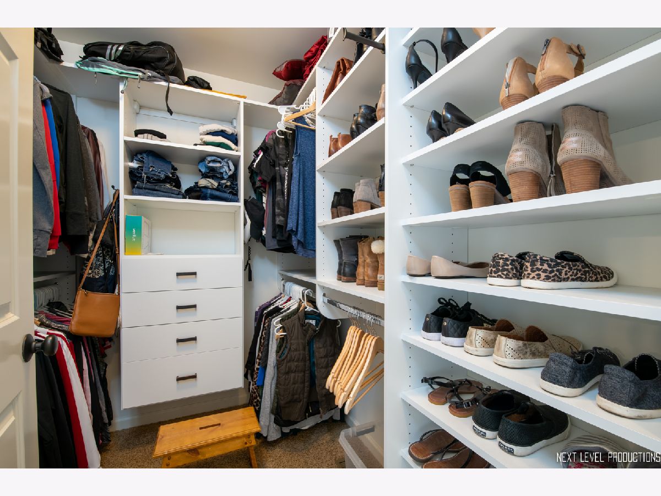

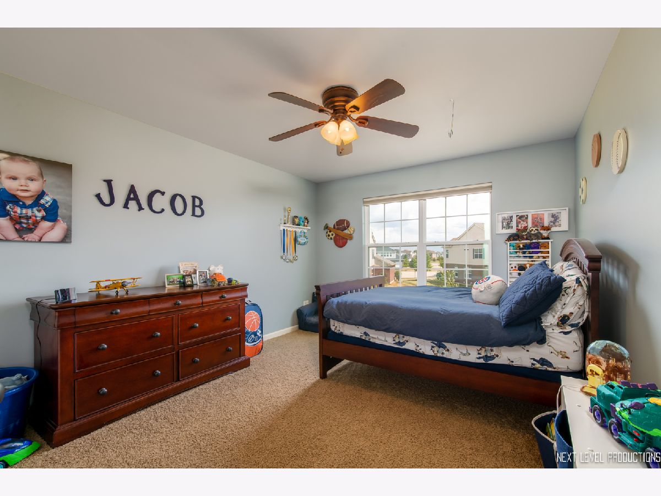

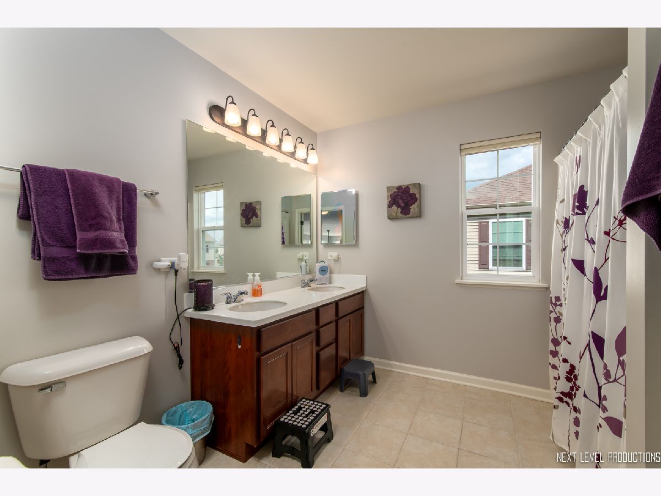

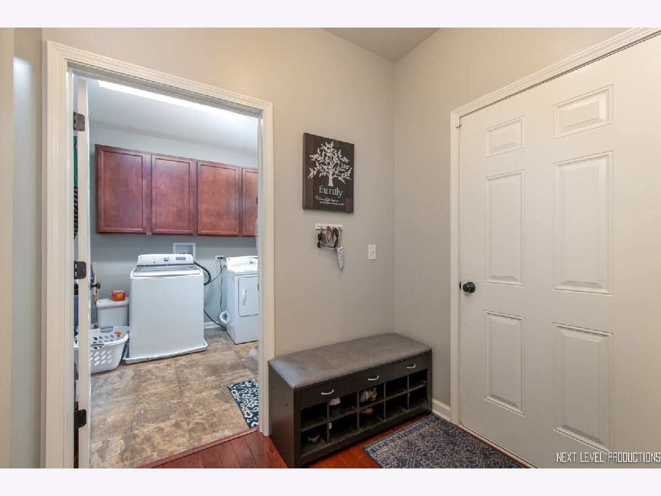


Room Specifics
Total Bedrooms: 4
Bedrooms Above Ground: 4
Bedrooms Below Ground: 0
Dimensions: —
Floor Type: Carpet
Dimensions: —
Floor Type: Carpet
Dimensions: —
Floor Type: Carpet
Full Bathrooms: 3
Bathroom Amenities: Separate Shower,Double Sink,Soaking Tub
Bathroom in Basement: 0
Rooms: Eating Area,Den
Basement Description: Unfinished
Other Specifics
| 3 | |
| — | |
| — | |
| Brick Paver Patio, Fire Pit | |
| — | |
| 76X128X77X125 | |
| — | |
| Full | |
| Vaulted/Cathedral Ceilings, First Floor Laundry | |
| Range, Microwave, Dishwasher, Refrigerator, Washer, Dryer, Disposal | |
| Not in DB | |
| Park | |
| — | |
| — | |
| Gas Log, Gas Starter |
Tax History
| Year | Property Taxes |
|---|---|
| 2020 | $10,561 |
Contact Agent
Nearby Similar Homes
Nearby Sold Comparables
Contact Agent
Listing Provided By
john greene, Realtor







