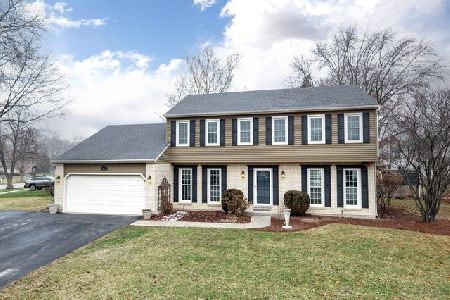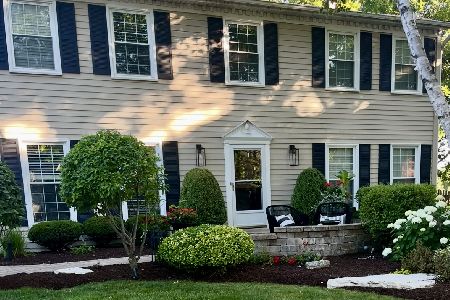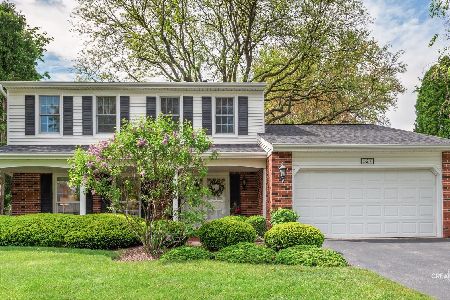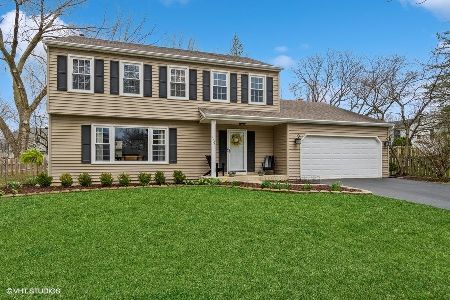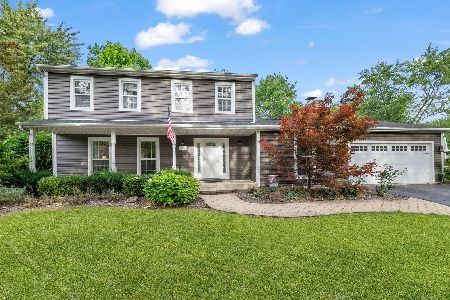532 Sheffield Road, Naperville, Illinois 60565
$303,984
|
Sold
|
|
| Status: | Closed |
| Sqft: | 1,658 |
| Cost/Sqft: | $187 |
| Beds: | 3 |
| Baths: | 2 |
| Year Built: | 1975 |
| Property Taxes: | $6,580 |
| Days On Market: | 2905 |
| Lot Size: | 0,26 |
Description
From the moment you walk through the front door of this adorable home you will fall in love. The large bay window bathes the living room in natural light and warmth. The kitchen overlooks an amazing yard with lots of privacy, it's like having your own retreat. The lower level is perfect for binge watching your favorite shows or having a group over. This immaculately maintained home features great updates including new siding in 2014, tear-off roof, hot water heater & kitchen appliances in 2013, newer Marvin Windows. Home is conveniently located near the library, elementary school, grocery shopping and restaurants. Naper Carriage Hill has a neighborhood pool and tennis club with bond membership for purchase!
Property Specifics
| Single Family | |
| — | |
| — | |
| 1975 | |
| None | |
| — | |
| No | |
| 0.26 |
| Du Page | |
| Naper Carriage Hill | |
| 0 / Not Applicable | |
| None | |
| Lake Michigan,Public | |
| Public Sewer, Sewer-Storm | |
| 09858152 | |
| 0832302024 |
Nearby Schools
| NAME: | DISTRICT: | DISTANCE: | |
|---|---|---|---|
|
Grade School
Scott Elementary School |
203 | — | |
|
Middle School
Madison Junior High School |
203 | Not in DB | |
|
High School
Naperville Central High School |
203 | Not in DB | |
Property History
| DATE: | EVENT: | PRICE: | SOURCE: |
|---|---|---|---|
| 5 Apr, 2016 | Sold | $277,000 | MRED MLS |
| 16 Feb, 2016 | Under contract | $279,900 | MRED MLS |
| — | Last price change | $284,900 | MRED MLS |
| 24 Sep, 2015 | Listed for sale | $284,900 | MRED MLS |
| 26 Apr, 2018 | Sold | $303,984 | MRED MLS |
| 27 Feb, 2018 | Under contract | $309,900 | MRED MLS |
| 15 Feb, 2018 | Listed for sale | $309,900 | MRED MLS |
Room Specifics
Total Bedrooms: 3
Bedrooms Above Ground: 3
Bedrooms Below Ground: 0
Dimensions: —
Floor Type: Carpet
Dimensions: —
Floor Type: Carpet
Full Bathrooms: 2
Bathroom Amenities: —
Bathroom in Basement: 0
Rooms: No additional rooms
Basement Description: None
Other Specifics
| 2.5 | |
| Concrete Perimeter | |
| Asphalt | |
| Deck | |
| — | |
| 78X140X79X142 | |
| — | |
| None | |
| Hardwood Floors | |
| Range, Microwave, Dishwasher, Refrigerator, Disposal | |
| Not in DB | |
| Clubhouse, Pool, Tennis Courts, Sidewalks | |
| — | |
| — | |
| Wood Burning, Gas Starter |
Tax History
| Year | Property Taxes |
|---|---|
| 2016 | $5,974 |
| 2018 | $6,580 |
Contact Agent
Nearby Similar Homes
Nearby Sold Comparables
Contact Agent
Listing Provided By
john greene, Realtor




