532 Stevens Court, Sleepy Hollow, Illinois 60118
$550,000
|
Sold
|
|
| Status: | Closed |
| Sqft: | 3,142 |
| Cost/Sqft: | $175 |
| Beds: | 5 |
| Baths: | 4 |
| Year Built: | 1988 |
| Property Taxes: | $10,390 |
| Days On Market: | 243 |
| Lot Size: | 0,53 |
Description
Architect-owned Craftsman style home w/finished walk-out basement on picturesque, beautifully landscaped .53 acre lot! Smartly redesigned kitchen includes updated cabinets, countertops & appliances! Redesigned living room w/gas fireplace has added windows for additional light and open views of the kitchen. Sustainable cork flooring throughout kitchen, living room, dining room, foyer & 1st floor hallway! Large walk-in closet, whirlpool bath, separate shower & double vanity in updated primary bathroom suite! 5th BR & shower bath in lower level finished walk-out basement is perfect for out-of-town guests, teenager's BR or home office! There's also a wet bar & spacious family room w/attractive brick gas log fireplace. Balcony deck off kitchen & new ground level deck overlook glorious back yard! Wonderful storage in 2nd floor hall, attics over garage & living room, and in bsmt furnace room. 1st floor primary BR & 1st floor laundry! Pella windows!
Property Specifics
| Single Family | |
| — | |
| — | |
| 1988 | |
| — | |
| — | |
| No | |
| 0.53 |
| Kane | |
| Sleepy Hollow Manor | |
| — / Not Applicable | |
| — | |
| — | |
| — | |
| 12378807 | |
| 0329126030 |
Nearby Schools
| NAME: | DISTRICT: | DISTANCE: | |
|---|---|---|---|
|
Grade School
Sleepy Hollow Elementary School |
300 | — | |
|
Middle School
Dundee Middle School |
300 | Not in DB | |
|
High School
Dundee-crown High School |
300 | Not in DB | |
Property History
| DATE: | EVENT: | PRICE: | SOURCE: |
|---|---|---|---|
| 31 Mar, 2008 | Sold | $398,500 | MRED MLS |
| 5 Mar, 2008 | Under contract | $415,000 | MRED MLS |
| 9 Nov, 2007 | Listed for sale | $415,000 | MRED MLS |
| 14 Jul, 2025 | Sold | $550,000 | MRED MLS |
| 29 May, 2025 | Under contract | $550,000 | MRED MLS |
| 29 May, 2025 | Listed for sale | $550,000 | MRED MLS |
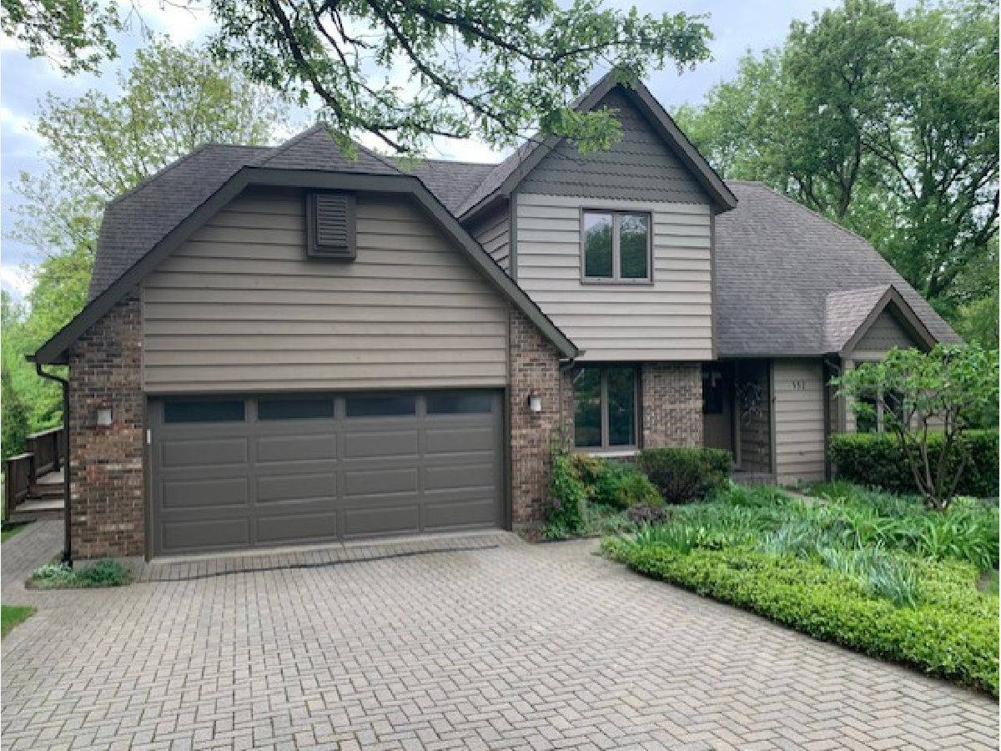
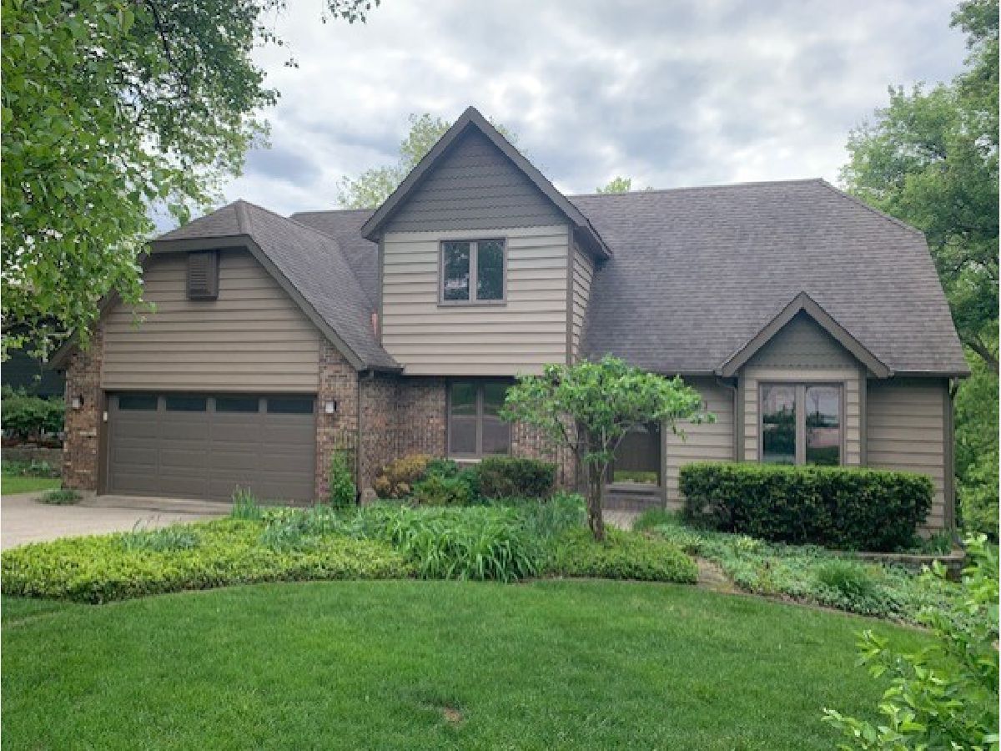
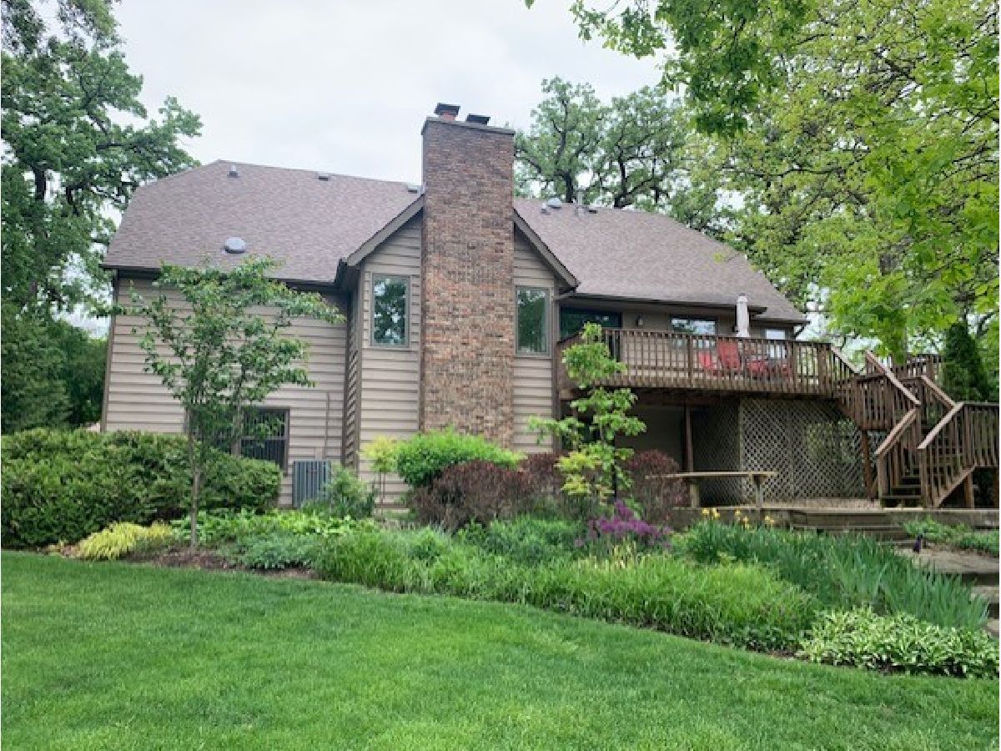
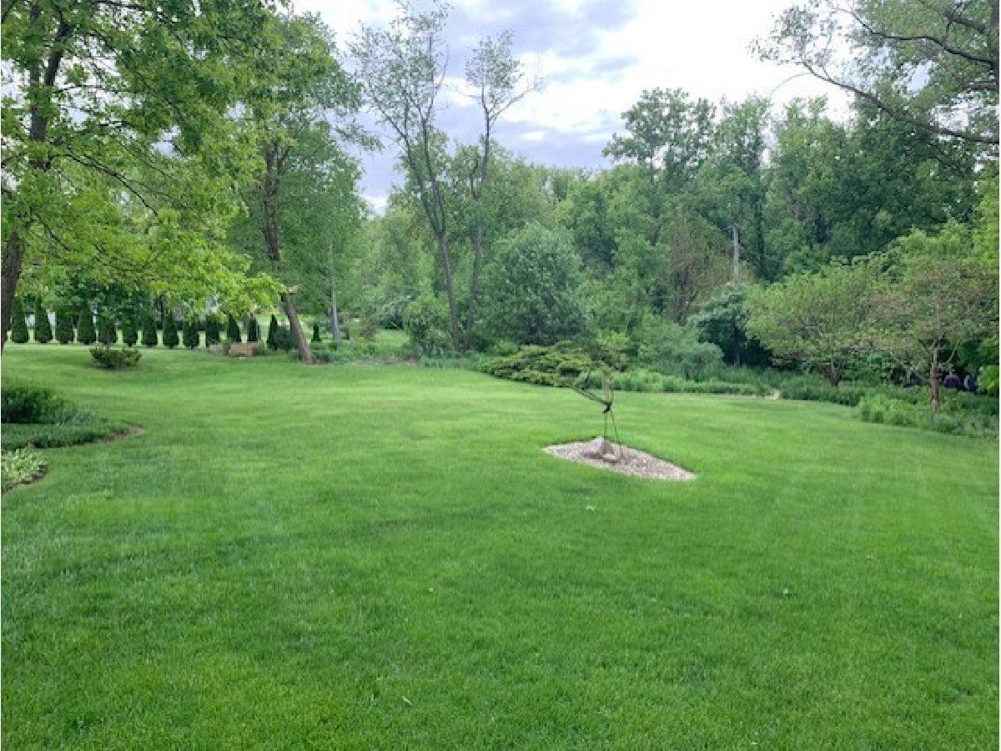
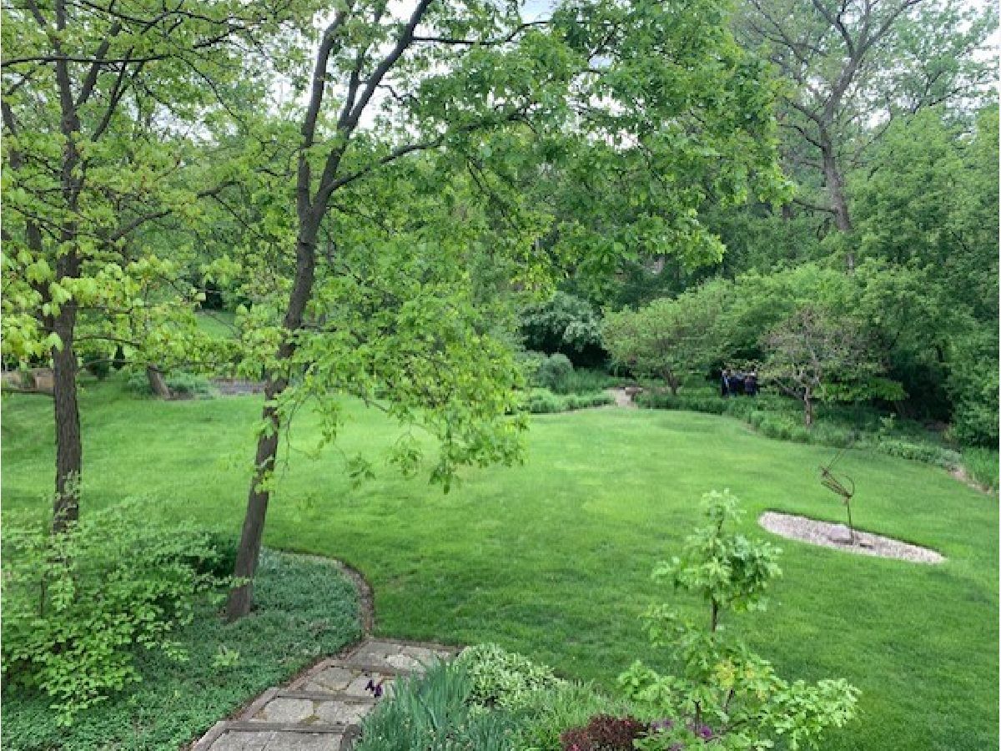
Room Specifics
Total Bedrooms: 5
Bedrooms Above Ground: 5
Bedrooms Below Ground: 0
Dimensions: —
Floor Type: —
Dimensions: —
Floor Type: —
Dimensions: —
Floor Type: —
Dimensions: —
Floor Type: —
Full Bathrooms: 4
Bathroom Amenities: Whirlpool,Separate Shower,Double Sink
Bathroom in Basement: 1
Rooms: —
Basement Description: —
Other Specifics
| 2 | |
| — | |
| — | |
| — | |
| — | |
| 80X215X81X71X203 | |
| Unfinished | |
| — | |
| — | |
| — | |
| Not in DB | |
| — | |
| — | |
| — | |
| — |
Tax History
| Year | Property Taxes |
|---|---|
| 2008 | $7,186 |
| 2025 | $10,390 |
Contact Agent
Nearby Similar Homes
Nearby Sold Comparables
Contact Agent
Listing Provided By
RE/MAX Horizon






