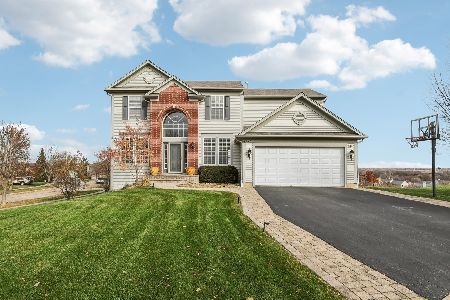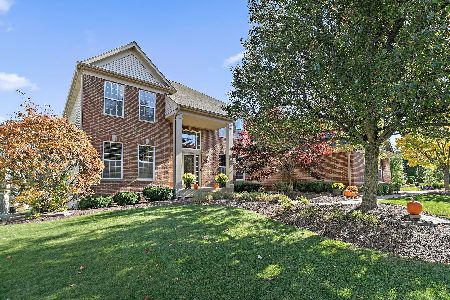526 Stevens Court, Sleepy Hollow, Illinois 60118
$220,000
|
Sold
|
|
| Status: | Closed |
| Sqft: | 2,447 |
| Cost/Sqft: | $90 |
| Beds: | 5 |
| Baths: | 4 |
| Year Built: | 1963 |
| Property Taxes: | $7,822 |
| Days On Market: | 2124 |
| Lot Size: | 0,40 |
Description
***PRICED TO SELL ~ Home Sold AS-IS***4/5 Bedrooms or Den + 3 Full & 1 Half Bathrooms + Finished Walkout Basement. **Split-Level Home on Cul-de-Sac Located on Beautiful Street in Sleepy Hollow** Partial Stone Facade is Highlighted by Wild Flower Garden and Landscaping. Kitchen Features Double Ovens and Backyard Views. 5th Bedroom Suitable as Den. Family Room with Wood-Burning Fireplace. Potential In-Law Arrangement with 2nd Kitchen. So Much Useful Space for All to Enjoy Including a Lovely Deck. Garage Workshop. Wooded Lot. Great Location, Convenient to Everything - Shopping, Restaurants, Tollway. Sleepy Hollow has one of the best fireworks shows in Kane County, Ichabod Crane, and Headless horseman Halloween, parades and community clubhouse/pool. Value Added Updates: (2019) Door in walkout basement, garage door opener has battery backup; (2017) dishwasher; (2016) Roof, furnace, range, painting. AGENTS AND/OR PROSPECTIVE BUYERS EXPOSED TO COVID 19 OR WITH A COUGH OR FEVER ARE NOT TO ENTER THE HOME UNTIL THEY RECEIVE MEDICAL CLEARANCE.
Property Specifics
| Single Family | |
| — | |
| — | |
| 1963 | |
| Walkout | |
| — | |
| No | |
| 0.4 |
| Kane | |
| Sleepy Hollow Manor | |
| — / Not Applicable | |
| None | |
| Public | |
| Septic-Private | |
| 10649138 | |
| 0329126033 |
Nearby Schools
| NAME: | DISTRICT: | DISTANCE: | |
|---|---|---|---|
|
Grade School
Sleepy Hollow Elementary School |
300 | — | |
|
Middle School
Dundee Middle School |
300 | Not in DB | |
|
High School
Dundee-crown High School |
300 | Not in DB | |
Property History
| DATE: | EVENT: | PRICE: | SOURCE: |
|---|---|---|---|
| 10 Jul, 2020 | Sold | $220,000 | MRED MLS |
| 24 Apr, 2020 | Under contract | $220,000 | MRED MLS |
| — | Last price change | $225,000 | MRED MLS |
| 27 Feb, 2020 | Listed for sale | $225,000 | MRED MLS |
Room Specifics
Total Bedrooms: 5
Bedrooms Above Ground: 5
Bedrooms Below Ground: 0
Dimensions: —
Floor Type: Hardwood
Dimensions: —
Floor Type: Hardwood
Dimensions: —
Floor Type: Hardwood
Dimensions: —
Floor Type: —
Full Bathrooms: 4
Bathroom Amenities: Double Sink
Bathroom in Basement: 1
Rooms: Kitchen,Recreation Room,Workshop,Bedroom 5
Basement Description: Finished,Exterior Access
Other Specifics
| 2 | |
| Concrete Perimeter | |
| Asphalt | |
| Deck, Patio | |
| Irregular Lot,Wooded,Mature Trees | |
| 83X142X144X181 | |
| — | |
| Full | |
| Hardwood Floors, Wood Laminate Floors, In-Law Arrangement | |
| Double Oven, Range, Dishwasher, Refrigerator, Disposal | |
| Not in DB | |
| Park, Pool, Tennis Court(s), Lake, Street Lights, Street Paved | |
| — | |
| — | |
| Wood Burning, Attached Fireplace Doors/Screen |
Tax History
| Year | Property Taxes |
|---|---|
| 2020 | $7,822 |
Contact Agent
Nearby Similar Homes
Nearby Sold Comparables
Contact Agent
Listing Provided By
Keller Williams Inspire - Geneva










