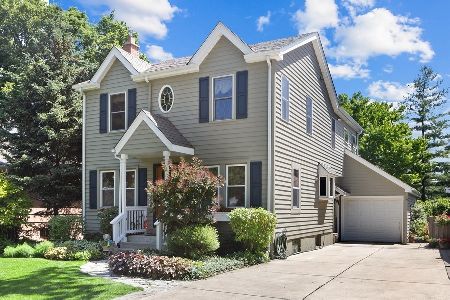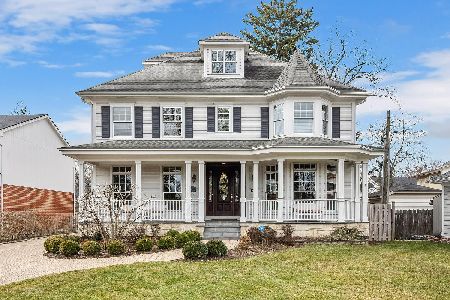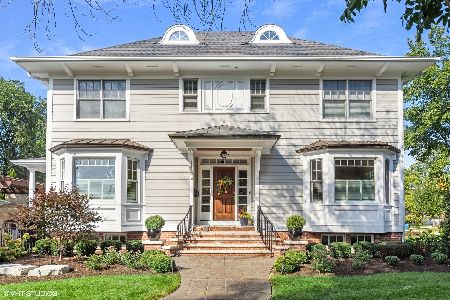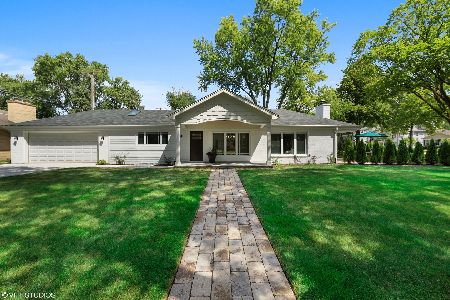532 The Lane, Hinsdale, Illinois 60521
$523,250
|
Sold
|
|
| Status: | Closed |
| Sqft: | 2,182 |
| Cost/Sqft: | $252 |
| Beds: | 3 |
| Baths: | 4 |
| Year Built: | 1999 |
| Property Taxes: | $14,413 |
| Days On Market: | 2023 |
| Lot Size: | 0,17 |
Description
Phenomenal 3 bed, 3.1 bath SFH on The Lane in Hinsdale. Featuring open layout, foyer, dramatic ceiling height, mud room off back deck and driveway to 2.5 car garage. First floor offers hardwood floors throughout, living room with built-in shelving & fireplace, open living and dining room separated by pillars and huge windows with great natural light. Kitchen with granite counters, updated appliances, cooktop & range hood and breakfast nook. Basement fully finished with large family room & great room, full bathroom, storage closet & mechanical room with extra storage. Second floor offers an oversized main bedroom suite with walk-in closet and full bath with stand alone shower, two bedrooms with double closets & organizers, full bath with soaking tub and full laundry room with sink & storage. Zoned HVAC, newer roof, water heater, sump pump, ejector pump, carpet and paint throughout. Located seconds from parks, shopping and award winning The Lane Elementary School. Easy access to 294 N/S
Property Specifics
| Single Family | |
| — | |
| — | |
| 1999 | |
| Full | |
| — | |
| No | |
| 0.17 |
| Cook | |
| — | |
| — / Not Applicable | |
| None | |
| Lake Michigan | |
| Public Sewer | |
| 10778140 | |
| 18063010020000 |
Nearby Schools
| NAME: | DISTRICT: | DISTANCE: | |
|---|---|---|---|
|
Grade School
The Lane Elementary School |
181 | — | |
|
High School
Hinsdale Central High School |
86 | Not in DB | |
Property History
| DATE: | EVENT: | PRICE: | SOURCE: |
|---|---|---|---|
| 4 Sep, 2020 | Sold | $523,250 | MRED MLS |
| 17 Jul, 2020 | Under contract | $549,900 | MRED MLS |
| 11 Jul, 2020 | Listed for sale | $549,900 | MRED MLS |
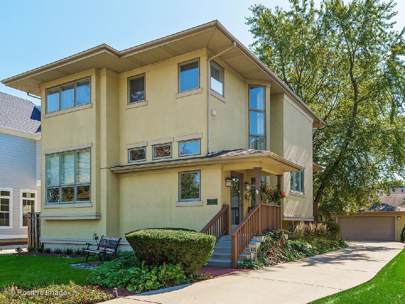
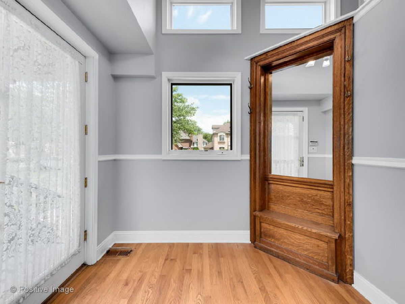
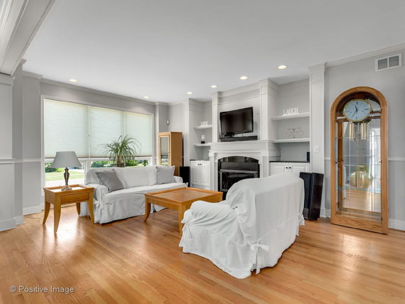
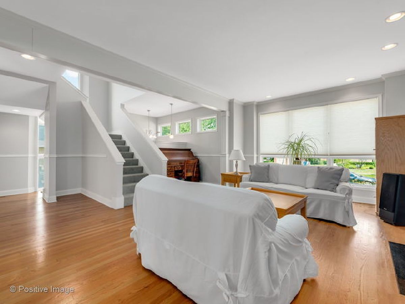
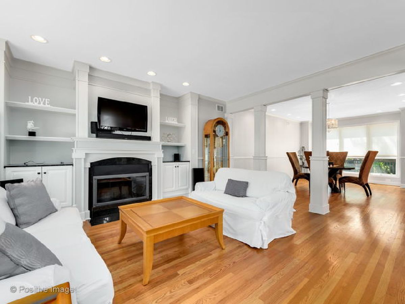
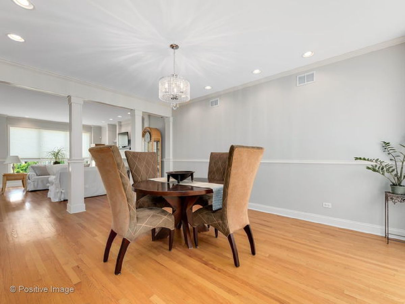
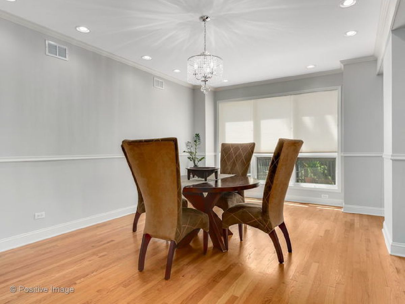
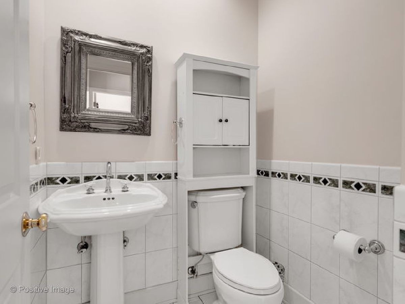
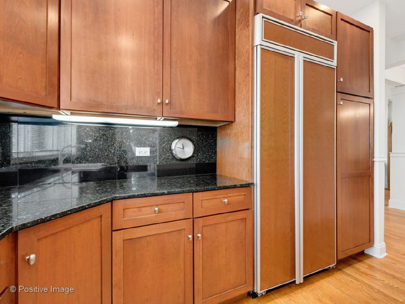
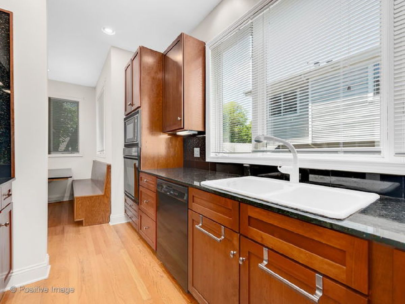
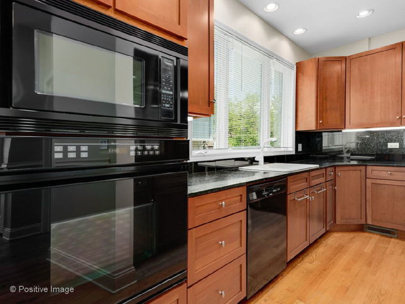
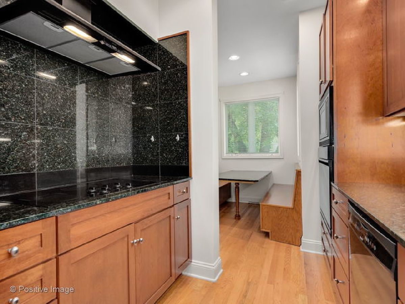
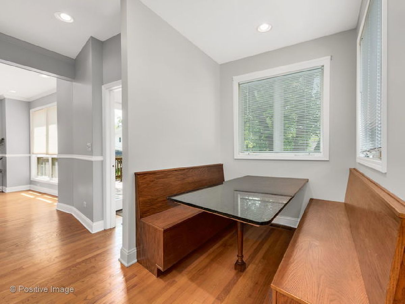
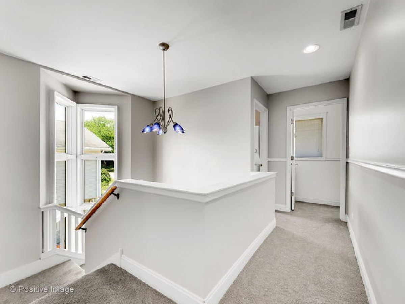
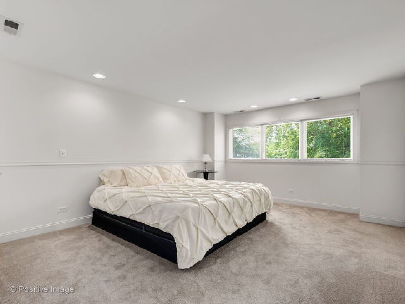
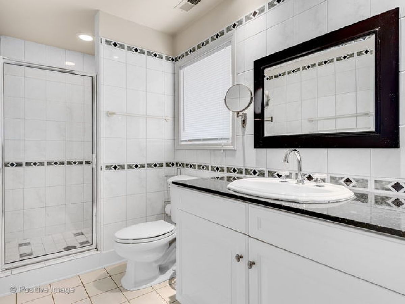
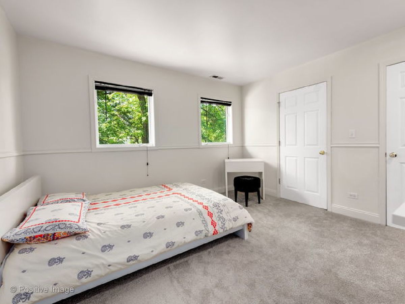
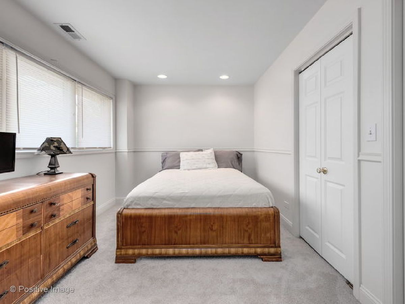
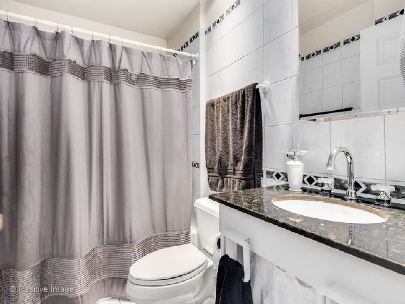
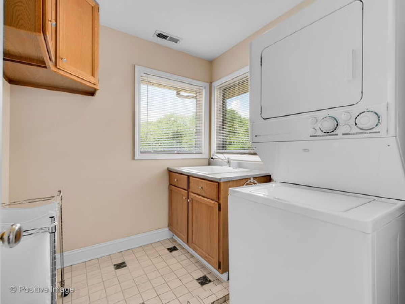
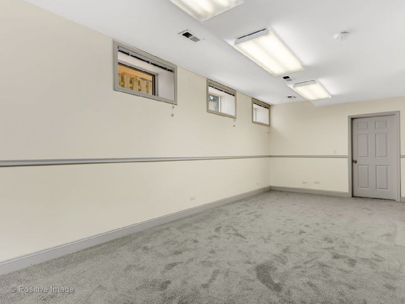
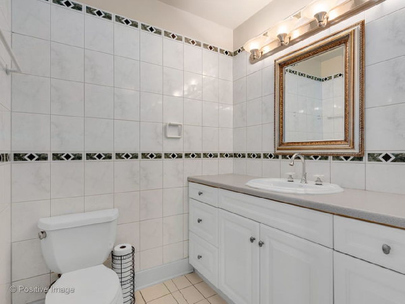
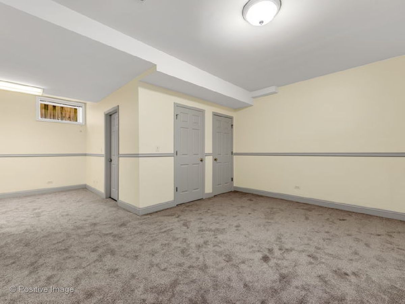
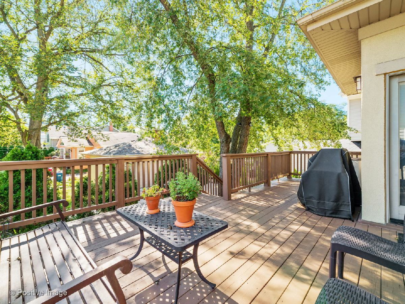
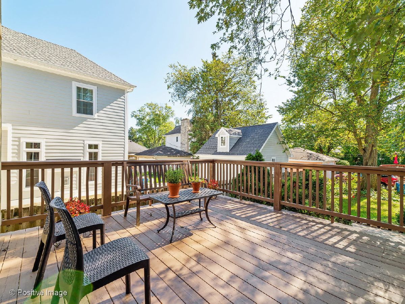
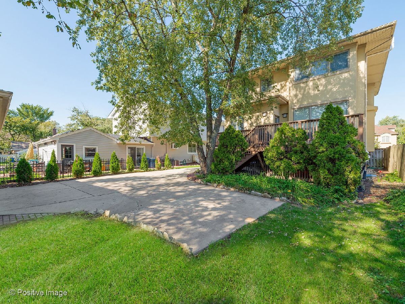
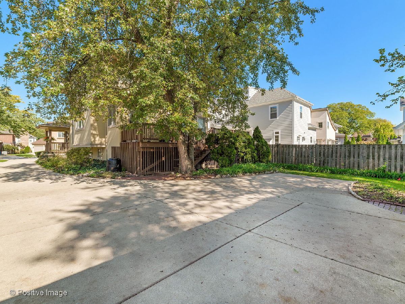
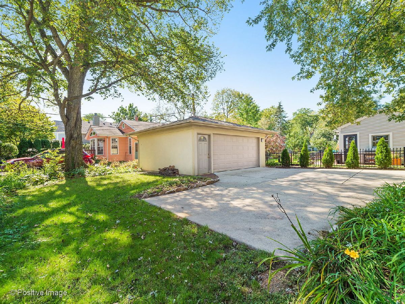
Room Specifics
Total Bedrooms: 3
Bedrooms Above Ground: 3
Bedrooms Below Ground: 0
Dimensions: —
Floor Type: Carpet
Dimensions: —
Floor Type: Carpet
Full Bathrooms: 4
Bathroom Amenities: Soaking Tub
Bathroom in Basement: 1
Rooms: Eating Area,Great Room,Foyer,Mud Room,Utility Room-Lower Level,Storage,Walk In Closet,Deck
Basement Description: Finished
Other Specifics
| 2.5 | |
| — | |
| Concrete | |
| Deck | |
| — | |
| 50X144 | |
| — | |
| Full | |
| Vaulted/Cathedral Ceilings, Hardwood Floors, Second Floor Laundry | |
| Range, Microwave, Dishwasher, Refrigerator, Washer, Dryer, Disposal, Cooktop, Range Hood | |
| Not in DB | |
| Park, Curbs, Street Paved | |
| — | |
| — | |
| Gas Starter |
Tax History
| Year | Property Taxes |
|---|---|
| 2020 | $14,413 |
Contact Agent
Nearby Similar Homes
Nearby Sold Comparables
Contact Agent
Listing Provided By
Sergio & Banks Real Estate






