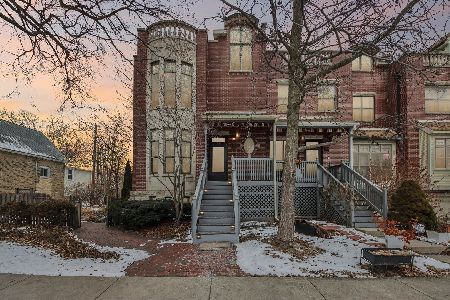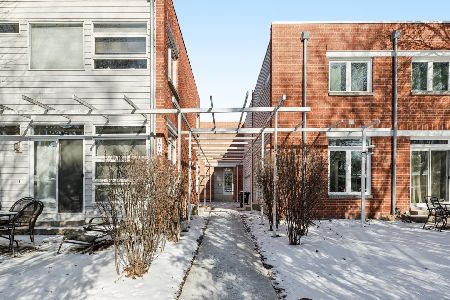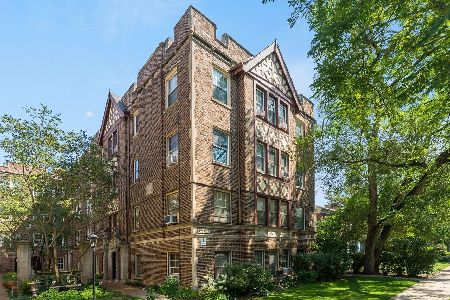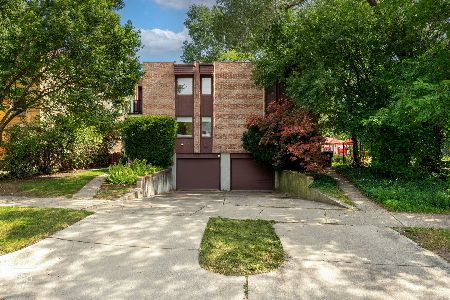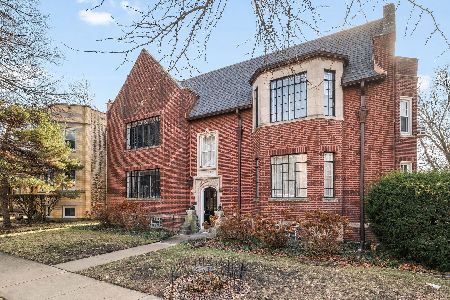532 Wesley Avenue, Evanston, Illinois 60202
$695,000
|
Sold
|
|
| Status: | Closed |
| Sqft: | 2,617 |
| Cost/Sqft: | $263 |
| Beds: | 3 |
| Baths: | 3 |
| Year Built: | 2004 |
| Property Taxes: | $11,676 |
| Days On Market: | 1015 |
| Lot Size: | 0,00 |
Description
Bright, south & west facing end unit with large, professionally landscaped bricked patio. This spacious townhome lives like a single family - no monthly assessment! The open concept main level features, living room, dining area, half bath and a newer kitchen with cherry cabinets, granite countertops and SS appliances. Second level has two generous sized bedrooms plus full bath. Tree top third level with roof deck, primary bedroom and luxe bath. Hardwood floors throughout. Two car attached garage with ground level tiled entry area, laundry and additional space for strollers and or bikes. Spacious, bright, attached parking and tons of light - this townhome has it all!
Property Specifics
| Condos/Townhomes | |
| 3 | |
| — | |
| 2004 | |
| — | |
| WEST END | |
| No | |
| — |
| Cook | |
| Stonehurst Castle Townhomes | |
| 0 / Monthly | |
| — | |
| — | |
| — | |
| 11763169 | |
| 10244220510000 |
Nearby Schools
| NAME: | DISTRICT: | DISTANCE: | |
|---|---|---|---|
|
Grade School
Oakton Elementary School |
65 | — | |
|
Middle School
Chute Middle School |
65 | Not in DB | |
|
High School
Evanston Twp High School |
202 | Not in DB | |
Property History
| DATE: | EVENT: | PRICE: | SOURCE: |
|---|---|---|---|
| 30 Oct, 2007 | Sold | $643,700 | MRED MLS |
| 30 Sep, 2007 | Under contract | $650,000 | MRED MLS |
| — | Last price change | $659,000 | MRED MLS |
| 13 May, 2007 | Listed for sale | $659,000 | MRED MLS |
| 16 Apr, 2015 | Under contract | $0 | MRED MLS |
| 2 Mar, 2015 | Listed for sale | $0 | MRED MLS |
| 14 Jul, 2023 | Sold | $695,000 | MRED MLS |
| 26 Apr, 2023 | Under contract | $689,000 | MRED MLS |
| 26 Apr, 2023 | Listed for sale | $689,000 | MRED MLS |
| 14 Apr, 2025 | Sold | $705,000 | MRED MLS |
| 3 Mar, 2025 | Under contract | $700,000 | MRED MLS |
| 19 Feb, 2025 | Listed for sale | $700,000 | MRED MLS |
| 2 Feb, 2026 | Listed for sale | $699,999 | MRED MLS |
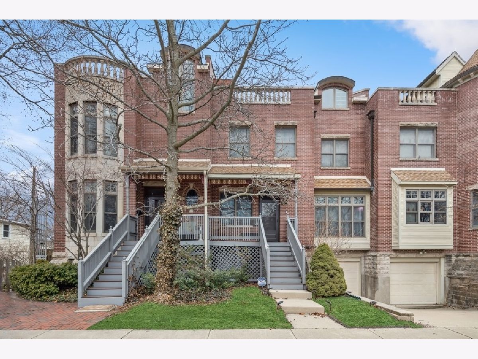
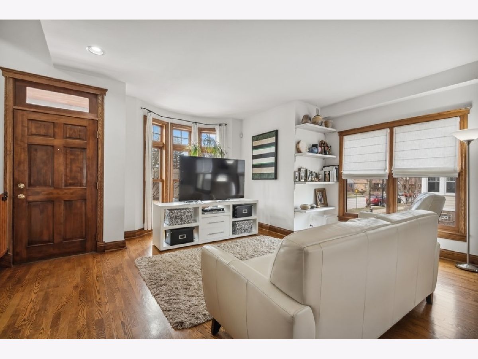
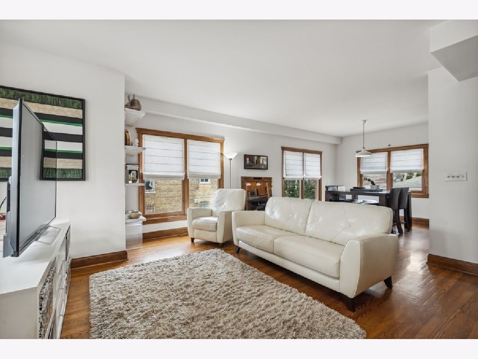
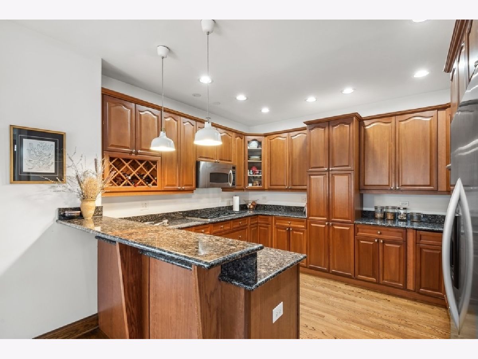
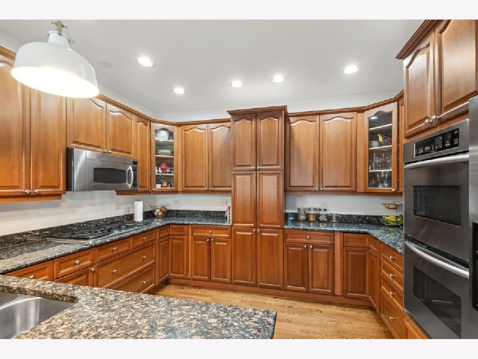
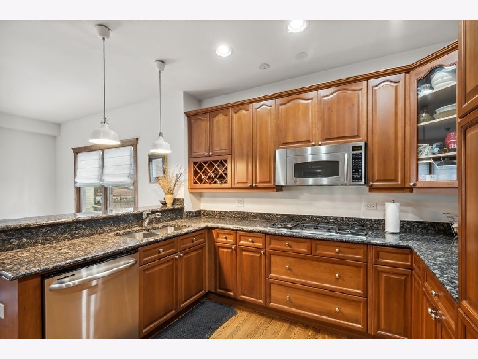
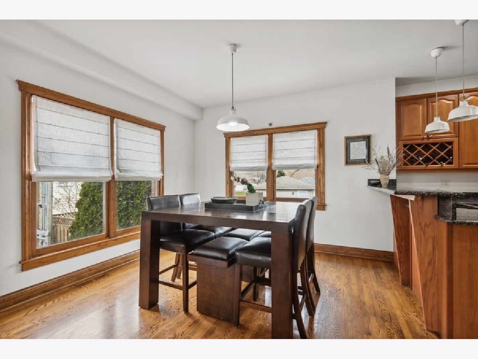
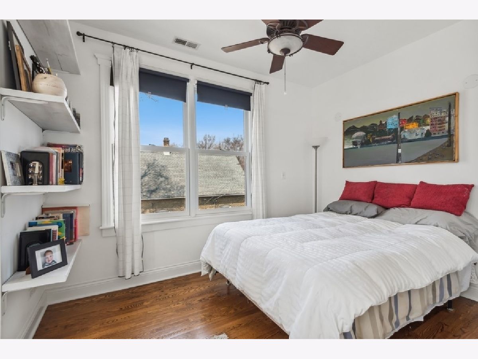
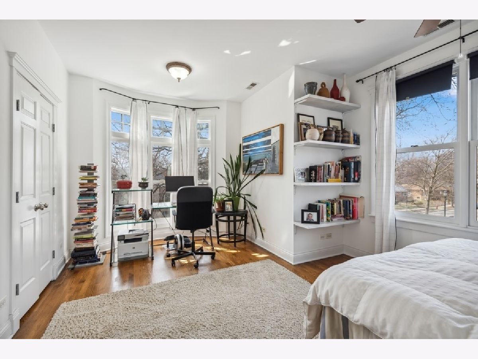
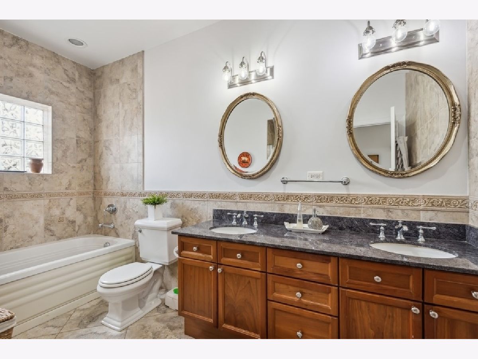
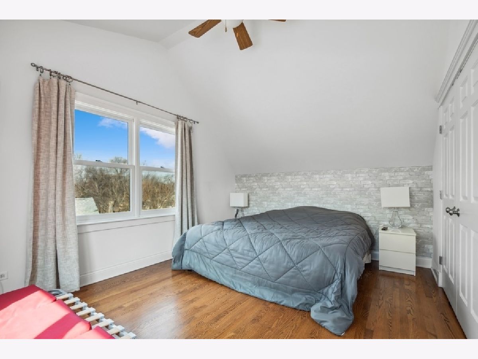
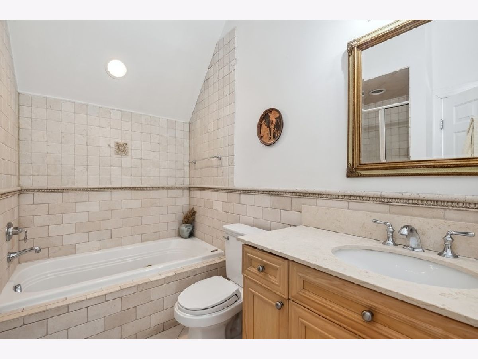
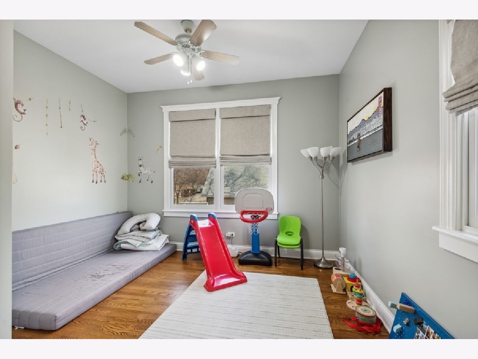
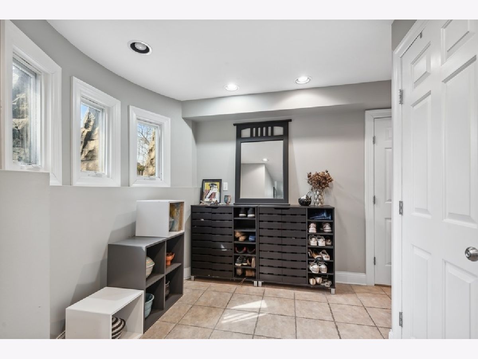
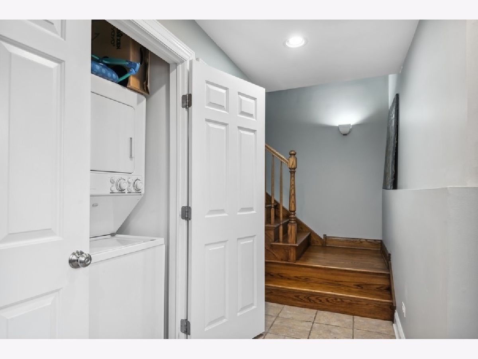
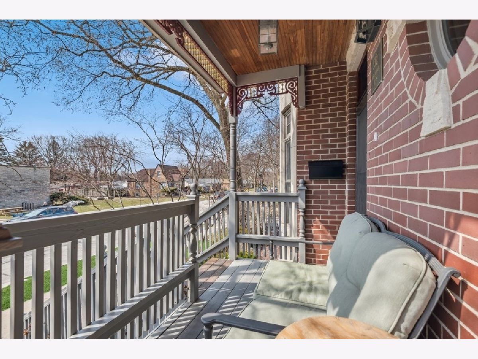
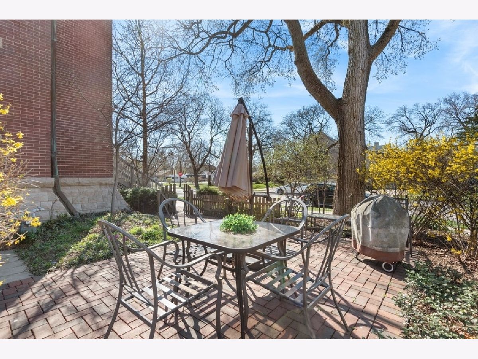
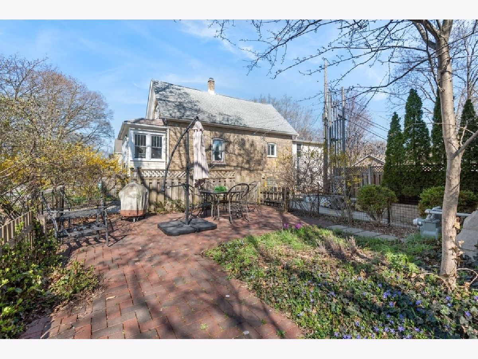
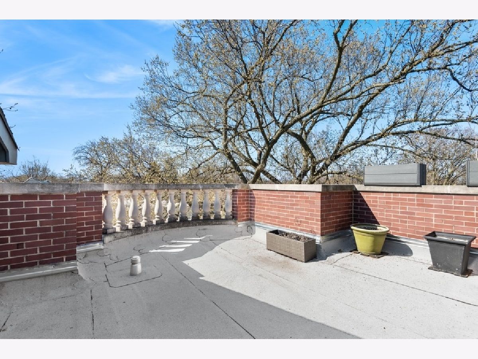
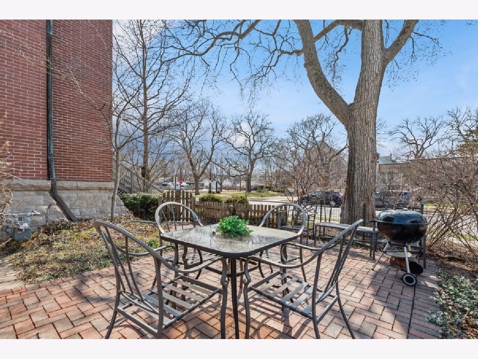
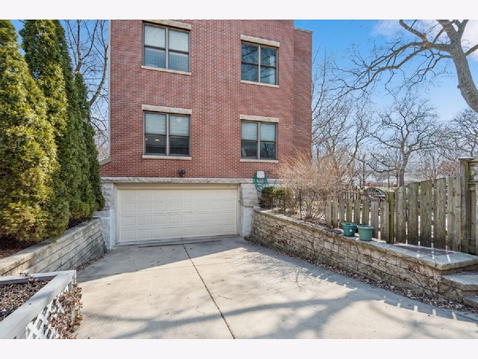
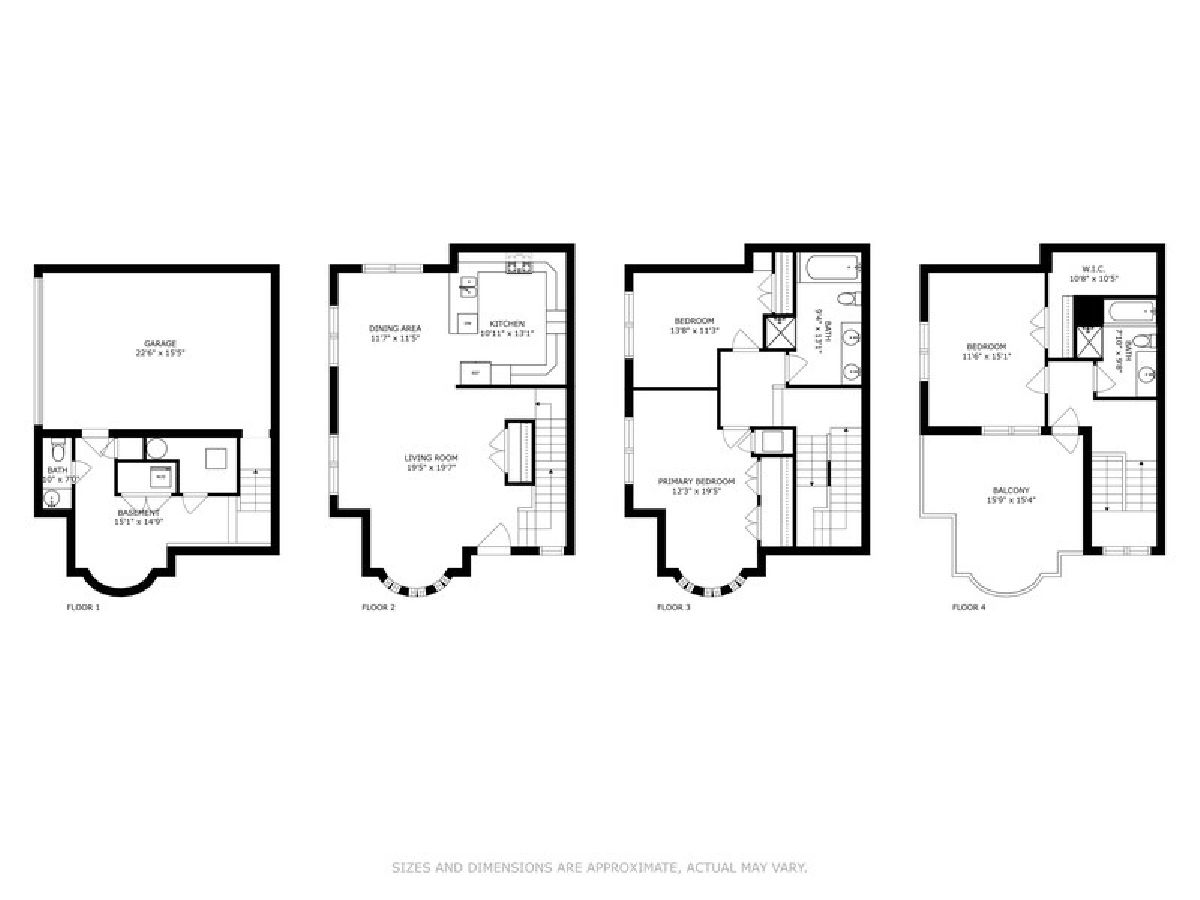
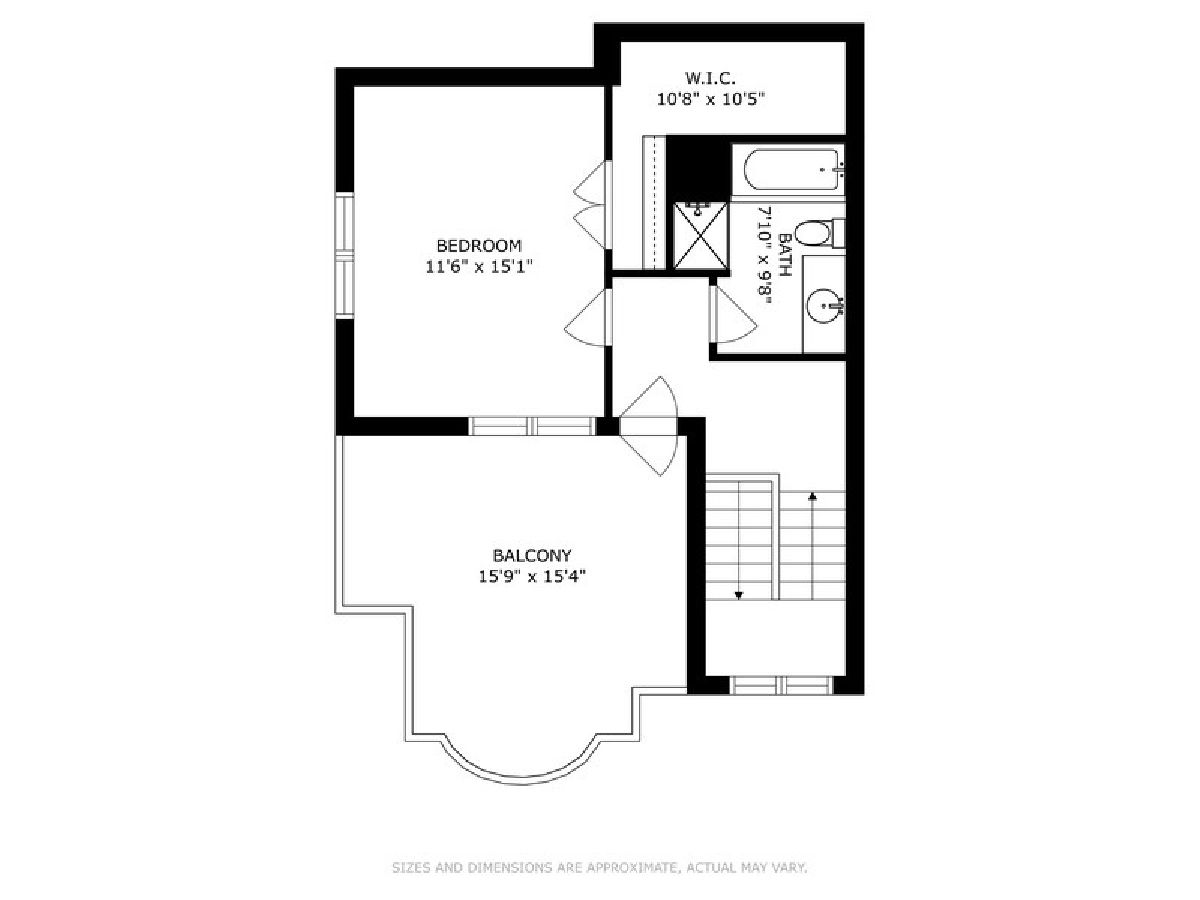
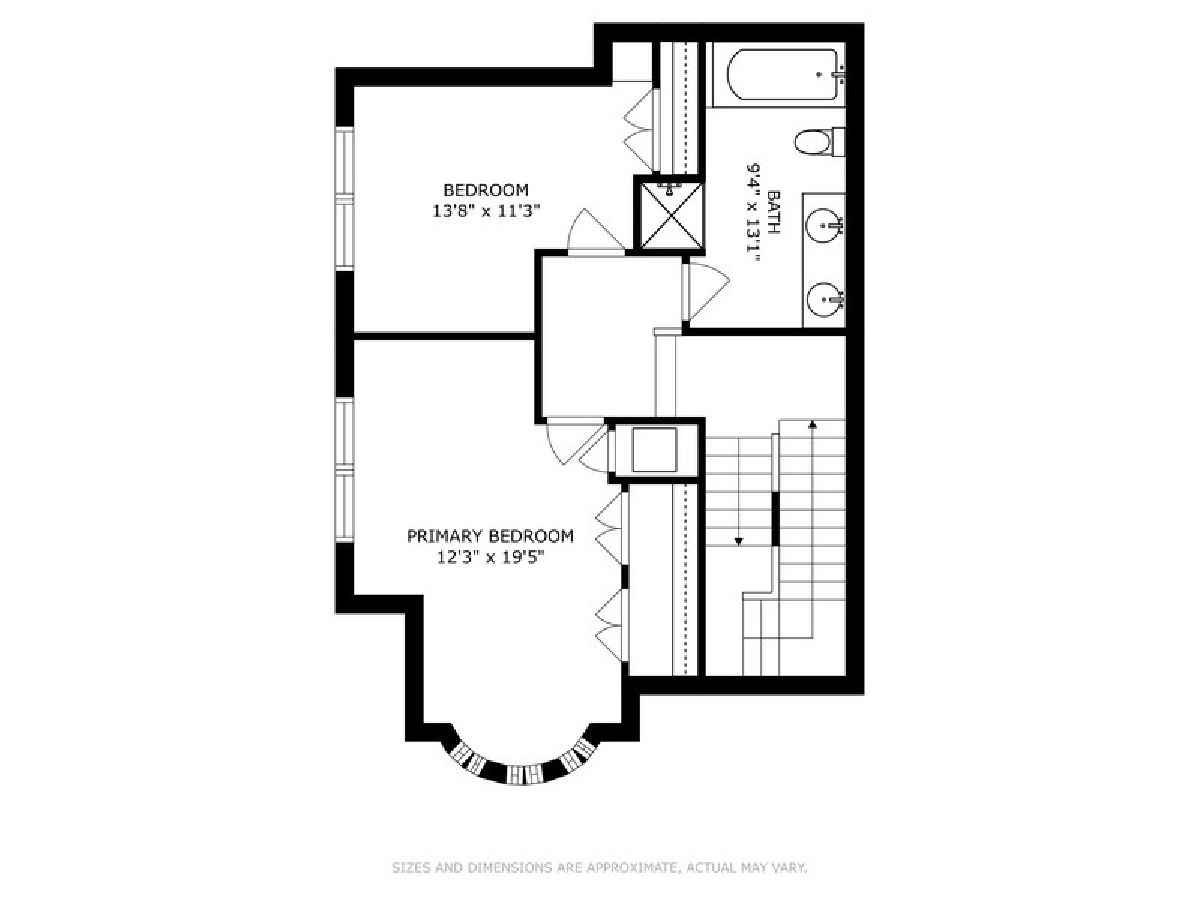
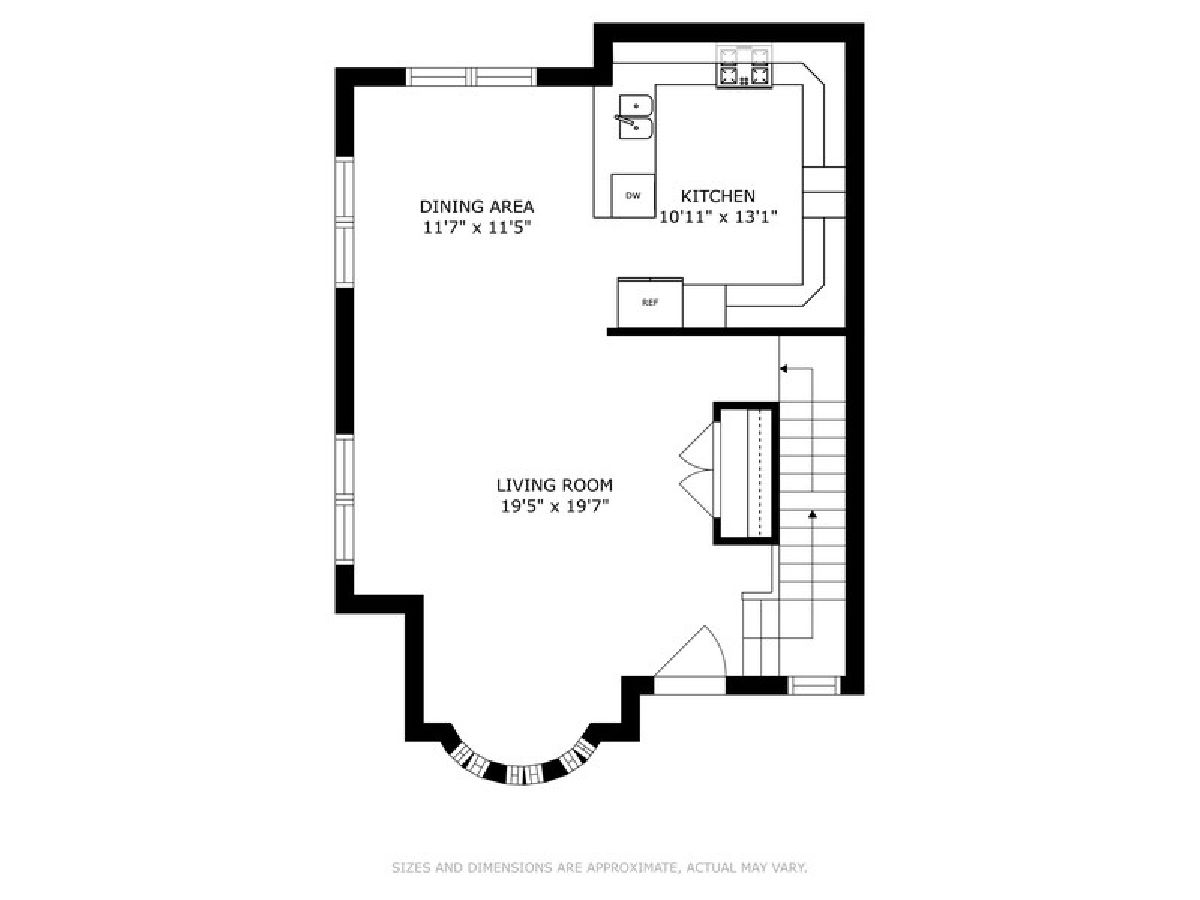
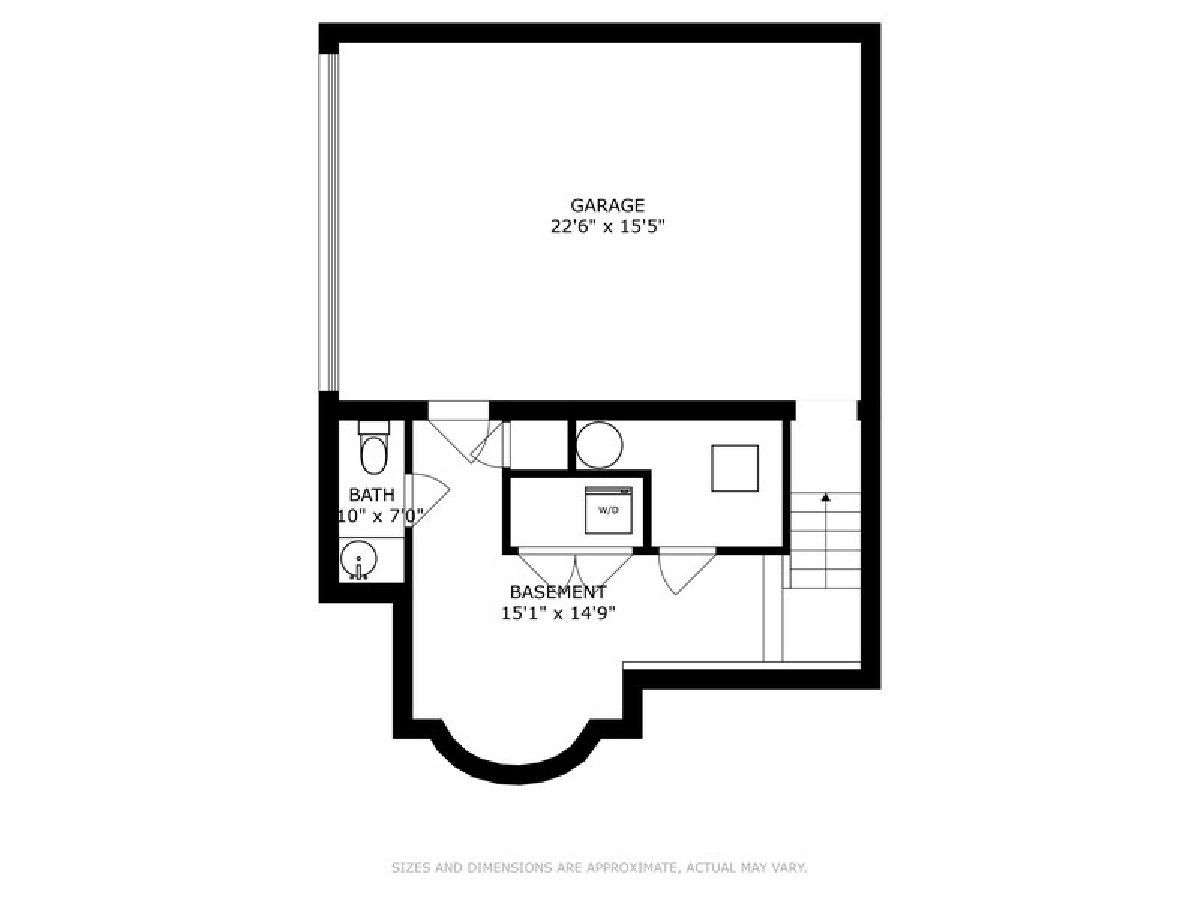
Room Specifics
Total Bedrooms: 3
Bedrooms Above Ground: 3
Bedrooms Below Ground: 0
Dimensions: —
Floor Type: —
Dimensions: —
Floor Type: —
Full Bathrooms: 3
Bathroom Amenities: Whirlpool,Separate Shower
Bathroom in Basement: 0
Rooms: —
Basement Description: Finished
Other Specifics
| 2 | |
| — | |
| Concrete,Off Alley | |
| — | |
| — | |
| 50X49 | |
| — | |
| — | |
| — | |
| — | |
| Not in DB | |
| — | |
| — | |
| — | |
| — |
Tax History
| Year | Property Taxes |
|---|---|
| 2007 | $6,848 |
| 2023 | $11,676 |
| 2025 | $11,206 |
| 2026 | $11,206 |
Contact Agent
Nearby Similar Homes
Nearby Sold Comparables
Contact Agent
Listing Provided By
@properties Christie's International Real Estate

