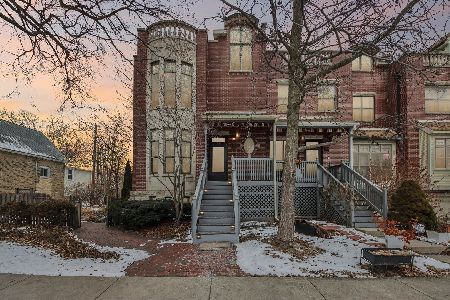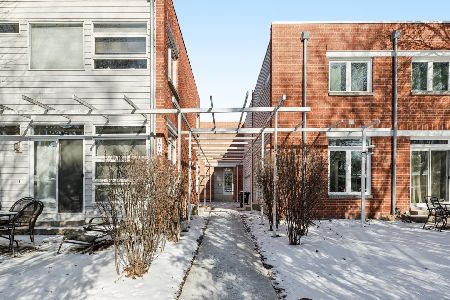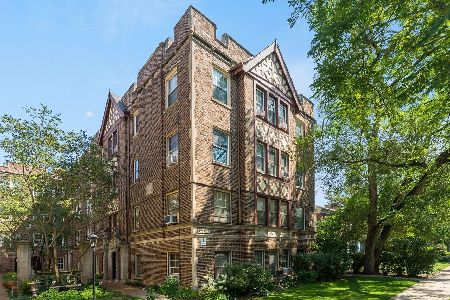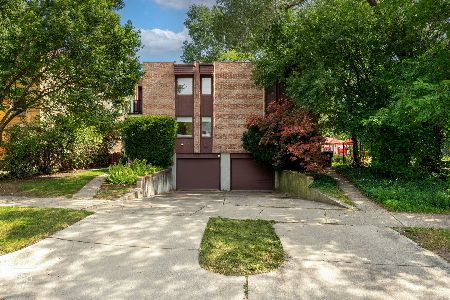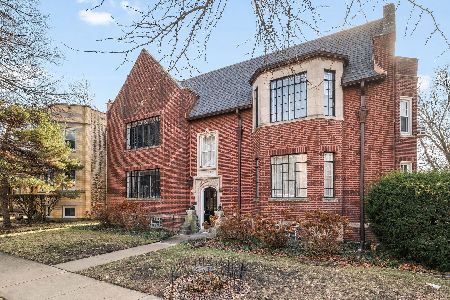532 Wesley Avenue, Evanston, Illinois 60202
$643,700
|
Sold
|
|
| Status: | Closed |
| Sqft: | 2,617 |
| Cost/Sqft: | $248 |
| Beds: | 3 |
| Baths: | 3 |
| Year Built: | 2004 |
| Property Taxes: | $6,848 |
| Days On Market: | 6842 |
| Lot Size: | 0,00 |
Description
STONEHURST CASTLE S WEST UNIT! LARGE PROF. LANDSCAPED, BRICKED PATIO W/GARDEN ADDS VALUE, CURB APPEAL & ENJOYMENT. THOUGHTFUL DESIGN & ULTRA-FINE FINISHES EXPECTED IN A WM. JAMES HOME. HWD FLRS T/O. STUNNING NEW KITCHEN W/GINGER CHERRY, BLUE SAPPHIRE GRANITE, S/S TOP APPL. TREE-TOP MASTER SUITE W/ORNATE PRIVATE ROOF TERRACE HAS CARVED LIMESTONE BALUSTERS, BLUESTONE FLR, CEDAR SIDING. FABULOUS VIEWS. 2CAR ATT GARAGE.
Property Specifics
| Condos/Townhomes | |
| — | |
| — | |
| 2004 | |
| English | |
| WEST END | |
| No | |
| — |
| Cook | |
| Stonehurst Castle | |
| 0 / — | |
| None | |
| Lake Michigan | |
| Public Sewer, Sewer-Storm | |
| 06512970 | |
| 10244220510000 |
Nearby Schools
| NAME: | DISTRICT: | DISTANCE: | |
|---|---|---|---|
|
Grade School
Oakton Elementary School |
65 | — | |
|
Middle School
Chute Middle School |
65 | Not in DB | |
|
High School
Evanston Twp High School |
202 | Not in DB | |
Property History
| DATE: | EVENT: | PRICE: | SOURCE: |
|---|---|---|---|
| 30 Oct, 2007 | Sold | $643,700 | MRED MLS |
| 30 Sep, 2007 | Under contract | $650,000 | MRED MLS |
| — | Last price change | $659,000 | MRED MLS |
| 13 May, 2007 | Listed for sale | $659,000 | MRED MLS |
| 16 Apr, 2015 | Under contract | $0 | MRED MLS |
| 2 Mar, 2015 | Listed for sale | $0 | MRED MLS |
| 14 Jul, 2023 | Sold | $695,000 | MRED MLS |
| 26 Apr, 2023 | Under contract | $689,000 | MRED MLS |
| 26 Apr, 2023 | Listed for sale | $689,000 | MRED MLS |
| 14 Apr, 2025 | Sold | $705,000 | MRED MLS |
| 3 Mar, 2025 | Under contract | $700,000 | MRED MLS |
| 19 Feb, 2025 | Listed for sale | $700,000 | MRED MLS |
| 2 Feb, 2026 | Listed for sale | $699,999 | MRED MLS |
Room Specifics
Total Bedrooms: 3
Bedrooms Above Ground: 3
Bedrooms Below Ground: 0
Dimensions: —
Floor Type: Hardwood
Dimensions: —
Floor Type: Hardwood
Full Bathrooms: 3
Bathroom Amenities: Whirlpool,Separate Shower
Bathroom in Basement: 0
Rooms: Den,Office,Sun Room,Utility Room-1st Floor
Basement Description: —
Other Specifics
| 2 | |
| Concrete Perimeter | |
| Concrete,Off Alley | |
| Balcony, Deck, Patio, Storms/Screens, End Unit | |
| Corner Lot,Landscaped,Park Adjacent | |
| 51.06' X 49.965' | |
| — | |
| Yes | |
| Vaulted/Cathedral Ceilings, Hardwood Floors, Laundry Hook-Up in Unit, Storage | |
| Range, Microwave, Dishwasher, Refrigerator, Washer, Dryer, Disposal | |
| Not in DB | |
| — | |
| — | |
| Park, Sundeck, Spa/Hot Tub | |
| — |
Tax History
| Year | Property Taxes |
|---|---|
| 2007 | $6,848 |
| 2023 | $11,676 |
| 2025 | $11,206 |
| 2026 | $11,206 |
Contact Agent
Nearby Similar Homes
Nearby Sold Comparables
Contact Agent
Listing Provided By
Third Meridian Realty LLC

