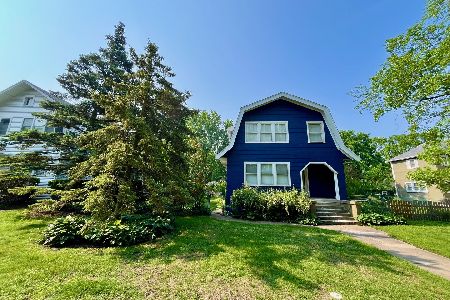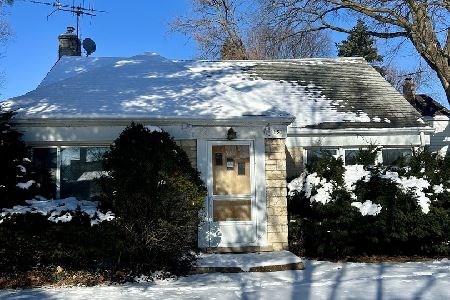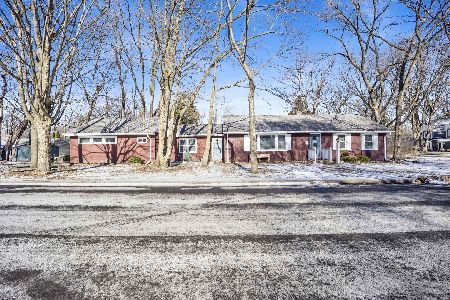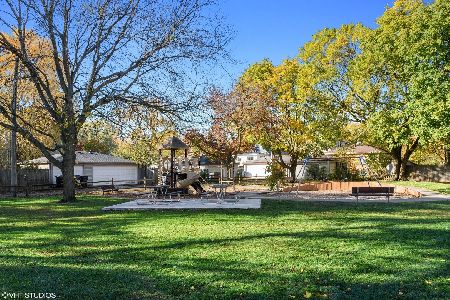532 Wesley Avenue, Evanston, Illinois 60202
$643,700
|
Sold
|
|
| Status: | Closed |
| Sqft: | 2,600 |
| Cost/Sqft: | $250 |
| Beds: | 3 |
| Baths: | 3 |
| Year Built: | 2005 |
| Property Taxes: | $6,848 |
| Days On Market: | 6840 |
| Lot Size: | 0,25 |
Description
Stonehurst Castle s west unit! Glorious rockface & traditional brick & limestone architectural detailing on the building is a feast for the eyes. Large professionally landscaped, bricked patio w/garden adds value, curb appeal & enjoyment. Thoughtful design & ultra-fine finishes expected in a Wm. James home. Hardwood floors throughout. Stunning new kitchen w/ginger cherry cabinets, blue sapphire granite, s/s top appl.
Property Specifics
| Single Family | |
| — | |
| Queen Anne | |
| 2005 | |
| Partial,English | |
| WEST END | |
| No | |
| 0.25 |
| Cook | |
| Stonehurst Castle | |
| 0 / Not Applicable | |
| None | |
| Lake Michigan | |
| Public Sewer, Sewer-Storm | |
| 06516247 | |
| 10244220510000 |
Nearby Schools
| NAME: | DISTRICT: | DISTANCE: | |
|---|---|---|---|
|
Grade School
Oakton Elementary School |
65 | — | |
|
Middle School
Chute Middle School |
65 | Not in DB | |
|
High School
Evanston Twp High School |
202 | Not in DB | |
Property History
| DATE: | EVENT: | PRICE: | SOURCE: |
|---|---|---|---|
| 30 Oct, 2007 | Sold | $643,700 | MRED MLS |
| 30 Sep, 2007 | Under contract | $650,000 | MRED MLS |
| — | Last price change | $659,000 | MRED MLS |
| 15 May, 2007 | Listed for sale | $659,000 | MRED MLS |
| 16 May, 2016 | Sold | $505,000 | MRED MLS |
| 19 Mar, 2016 | Under contract | $535,000 | MRED MLS |
| 14 Mar, 2016 | Listed for sale | $535,000 | MRED MLS |
Room Specifics
Total Bedrooms: 3
Bedrooms Above Ground: 3
Bedrooms Below Ground: 0
Dimensions: —
Floor Type: Hardwood
Dimensions: —
Floor Type: Hardwood
Full Bathrooms: 3
Bathroom Amenities: Whirlpool,Separate Shower,Double Sink
Bathroom in Basement: 1
Rooms: Office,Terrace,Workshop
Basement Description: Finished,Exterior Access
Other Specifics
| 2 | |
| Concrete Perimeter | |
| Concrete,Off Alley | |
| Patio, Roof Deck | |
| Landscaped,Park Adjacent | |
| 51.06 X 49.965 | |
| — | |
| Full | |
| Vaulted/Cathedral Ceilings, Skylight(s) | |
| Double Oven, Microwave, Dishwasher, Refrigerator, Washer, Dryer, Disposal | |
| Not in DB | |
| Tennis Courts | |
| — | |
| — | |
| — |
Tax History
| Year | Property Taxes |
|---|---|
| 2007 | $6,848 |
| 2016 | $11,035 |
Contact Agent
Nearby Similar Homes
Nearby Sold Comparables
Contact Agent
Listing Provided By
Third Meridian Realty LLC










