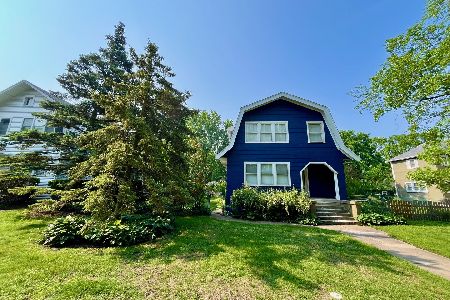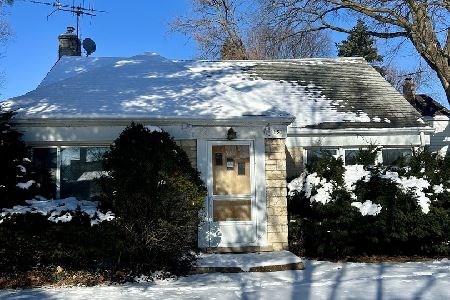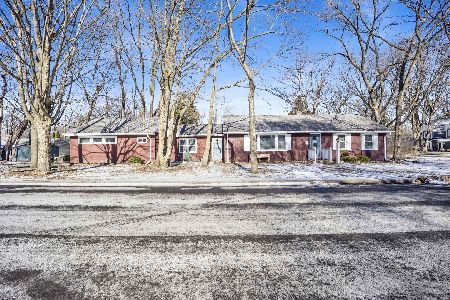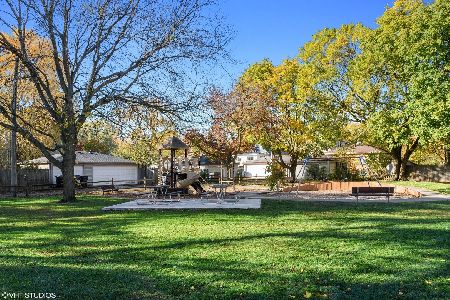532 Wesley Avenue, Evanston, Illinois 60202
$505,000
|
Sold
|
|
| Status: | Closed |
| Sqft: | 2,600 |
| Cost/Sqft: | $206 |
| Beds: | 3 |
| Baths: | 3 |
| Year Built: | 2005 |
| Property Taxes: | $11,035 |
| Days On Market: | 3614 |
| Lot Size: | 0,00 |
Description
Like New built in 2004~Structurally Independent End Unit~Stunning Brick & Limestone Castle-like Architecture~Super Quiet Unit & Street. Beautiful Ginger Cherry Kitchen, Blue Sapphire Granite, Double Oven, 5-burner Range, Stainless Steel Appliances, Tons of Cabinets/Counter space. All closets nicely organized. Two Great Outdoor Spaces: Private Roof Terrace w/amazing panoramic views, bluestone flr, limestone balustrade & professionally landscaped garden w/big brick patio. Dark hardwood floors, Marvin windows & 9 ft ceiling throughout. Two beautifully tiled large baths w/both whirlpool tubs & separate showers w/body sprays. Lower level features a half-bath, bonus tiled exercise room & laundry center. An Attached Heated 2-car Garage. 200 amp electric service, whole house internet wiring. No monthly assessments. Near 4 city parks, including an off-leash dog park. Super commute to O'Hare Airport and Downtown Chicago. Walking distance to South Boulevard Purple Line Express CTA Train.
Property Specifics
| Single Family | |
| — | |
| Row House | |
| 2005 | |
| Partial,English | |
| WEST END | |
| No | |
| — |
| Cook | |
| — | |
| 0 / Not Applicable | |
| None | |
| Lake Michigan | |
| Public Sewer, Sewer-Storm | |
| 09164707 | |
| 10244220510000 |
Nearby Schools
| NAME: | DISTRICT: | DISTANCE: | |
|---|---|---|---|
|
Grade School
Oakton Elementary School |
65 | — | |
|
Middle School
Chute Middle School |
65 | Not in DB | |
|
High School
Evanston Twp High School |
202 | Not in DB | |
Property History
| DATE: | EVENT: | PRICE: | SOURCE: |
|---|---|---|---|
| 30 Oct, 2007 | Sold | $643,700 | MRED MLS |
| 30 Sep, 2007 | Under contract | $650,000 | MRED MLS |
| — | Last price change | $659,000 | MRED MLS |
| 15 May, 2007 | Listed for sale | $659,000 | MRED MLS |
| 16 May, 2016 | Sold | $505,000 | MRED MLS |
| 19 Mar, 2016 | Under contract | $535,000 | MRED MLS |
| 14 Mar, 2016 | Listed for sale | $535,000 | MRED MLS |
Room Specifics
Total Bedrooms: 3
Bedrooms Above Ground: 3
Bedrooms Below Ground: 0
Dimensions: —
Floor Type: Hardwood
Dimensions: —
Floor Type: Hardwood
Full Bathrooms: 3
Bathroom Amenities: Whirlpool,Separate Shower,Double Sink,Full Body Spray Shower
Bathroom in Basement: 1
Rooms: Office,Terrace
Basement Description: Finished,Exterior Access
Other Specifics
| 2 | |
| Concrete Perimeter | |
| Concrete,Off Alley | |
| Patio, Roof Deck, Brick Paver Patio, Storms/Screens | |
| Corner Lot,Landscaped,Park Adjacent | |
| 51.06 X 49.965 | |
| — | |
| Full | |
| Vaulted/Cathedral Ceilings, Skylight(s), Hardwood Floors | |
| Double Oven, Microwave, Dishwasher, High End Refrigerator, Washer, Dryer, Disposal, Stainless Steel Appliance(s) | |
| Not in DB | |
| Tennis Courts, Sidewalks, Street Lights, Street Paved | |
| — | |
| — | |
| — |
Tax History
| Year | Property Taxes |
|---|---|
| 2007 | $6,848 |
| 2016 | $11,035 |
Contact Agent
Nearby Similar Homes
Nearby Sold Comparables
Contact Agent
Listing Provided By
Third Meridian Realty LLC










