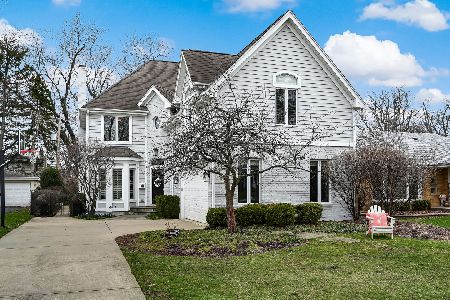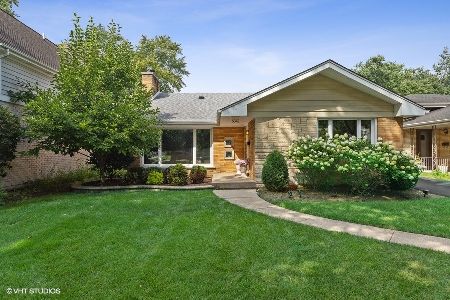5320 Central Avenue, Western Springs, Illinois 60558
$1,150,000
|
Sold
|
|
| Status: | Closed |
| Sqft: | 4,131 |
| Cost/Sqft: | $278 |
| Beds: | 5 |
| Baths: | 5 |
| Year Built: | 2001 |
| Property Taxes: | $16,111 |
| Days On Market: | 745 |
| Lot Size: | 0,17 |
Description
Welcome to your dream home nestled in the charming and sought-after neighborhood of Forest Hills in Western Springs. This stunning property boasts six bedrooms, four full baths, and four levels of luxurious living. Prepare to be amazed as you step into the spacious and elegant primary suite, complete with a walk-in closet that offers the perfect blend of style & functionality. The first-floor laundry/mudroom has been thoughtfully redesigned, equipped with two brand new washers and dryers. Fully fenced in & private yard & just blocks away from award-winning schools & town.
Property Specifics
| Single Family | |
| — | |
| — | |
| 2001 | |
| — | |
| — | |
| No | |
| 0.17 |
| Cook | |
| — | |
| — / Not Applicable | |
| — | |
| — | |
| — | |
| 11956223 | |
| 18074130220000 |
Nearby Schools
| NAME: | DISTRICT: | DISTANCE: | |
|---|---|---|---|
|
Grade School
Forest Hills Elementary School |
101 | — | |
|
Middle School
Mcclure Junior High School |
101 | Not in DB | |
|
High School
Lyons Twp High School |
204 | Not in DB | |
Property History
| DATE: | EVENT: | PRICE: | SOURCE: |
|---|---|---|---|
| 18 Jun, 2012 | Sold | $765,000 | MRED MLS |
| 6 Apr, 2012 | Under contract | $824,900 | MRED MLS |
| — | Last price change | $849,000 | MRED MLS |
| 13 Sep, 2011 | Listed for sale | $874,000 | MRED MLS |
| 17 Apr, 2015 | Sold | $867,000 | MRED MLS |
| 13 Feb, 2015 | Under contract | $879,000 | MRED MLS |
| 10 Feb, 2015 | Listed for sale | $879,000 | MRED MLS |
| 8 Jun, 2022 | Sold | $1,110,000 | MRED MLS |
| 17 Apr, 2022 | Under contract | $1,175,000 | MRED MLS |
| 11 Apr, 2022 | Listed for sale | $1,175,000 | MRED MLS |
| 5 Feb, 2024 | Sold | $1,150,000 | MRED MLS |
| 7 Jan, 2024 | Under contract | $1,150,000 | MRED MLS |
| 4 Jan, 2024 | Listed for sale | $1,150,000 | MRED MLS |
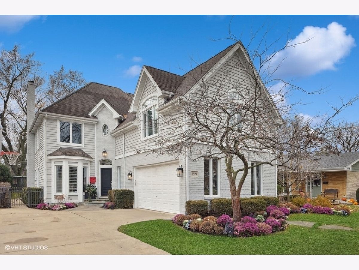
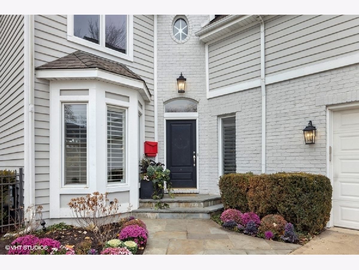
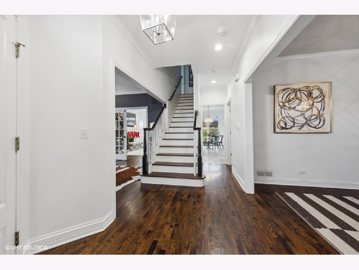
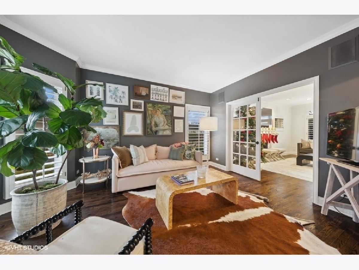
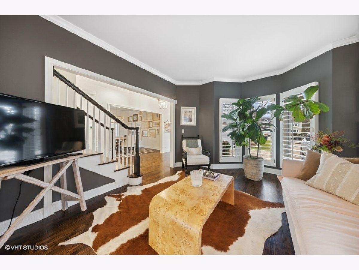
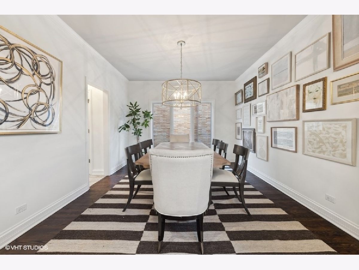
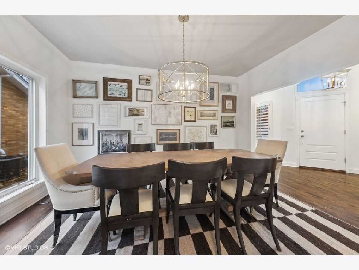
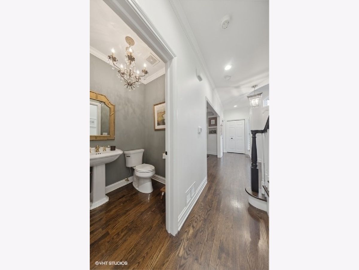
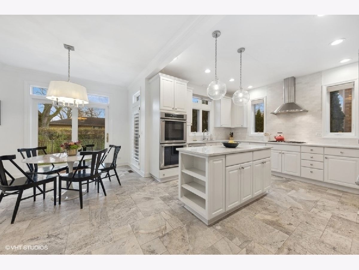
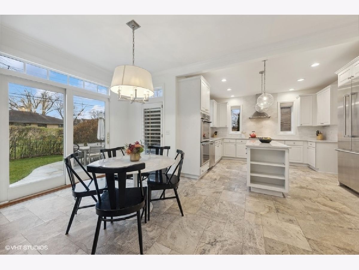
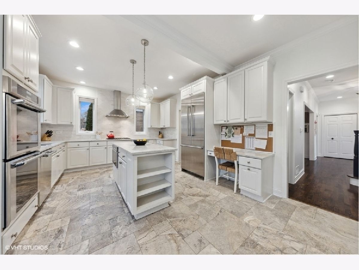
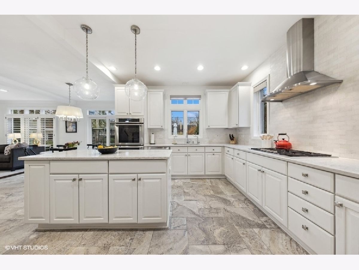
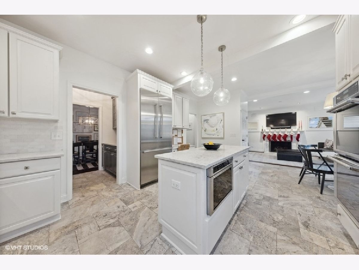
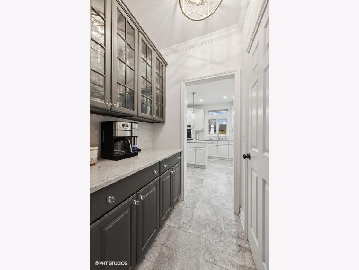
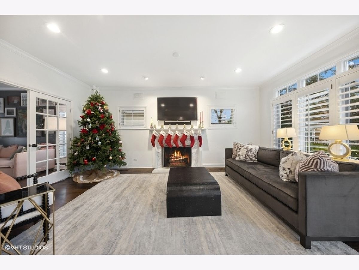
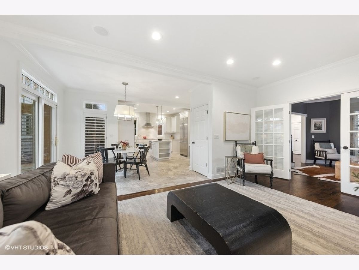
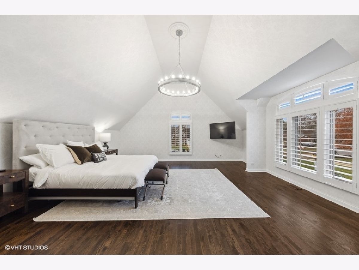
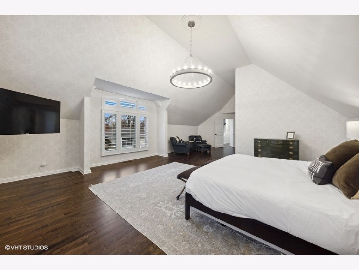
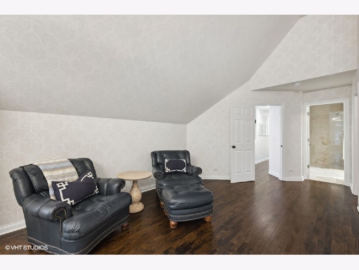
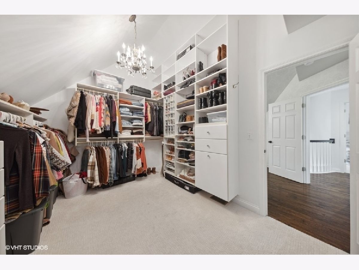
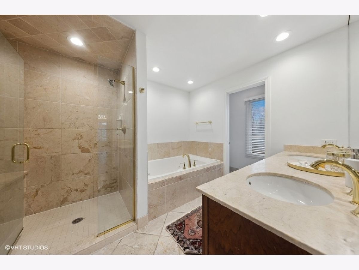
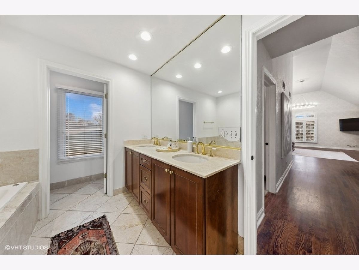
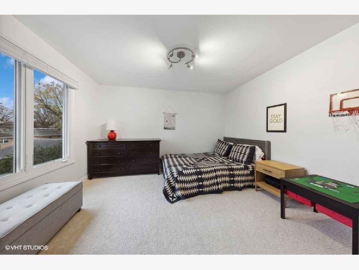
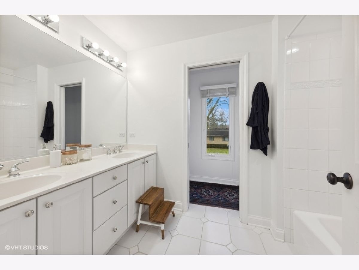
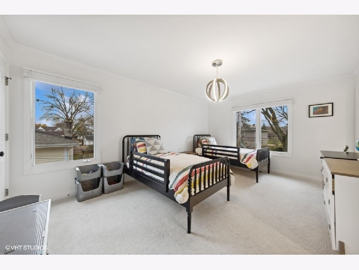
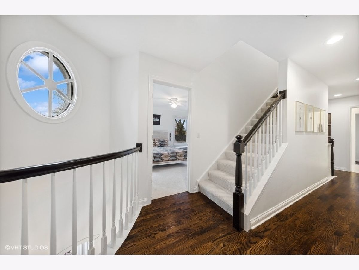
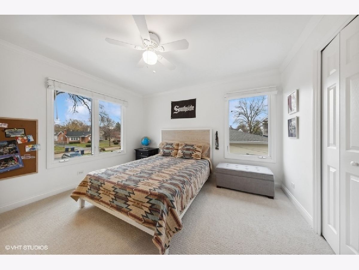
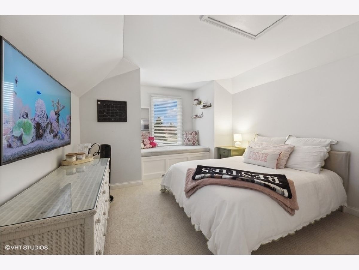
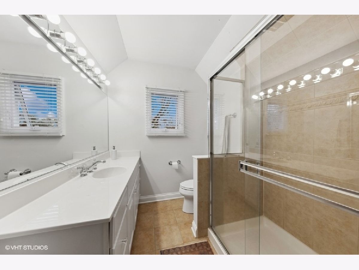
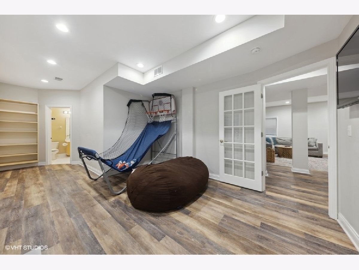
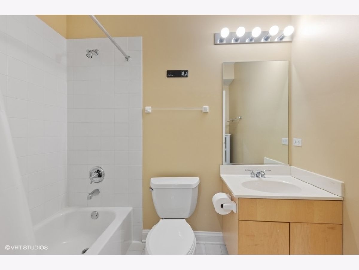
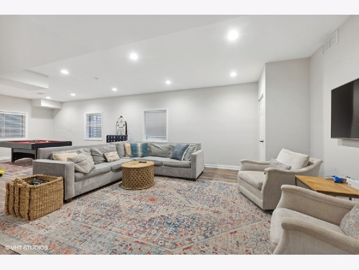
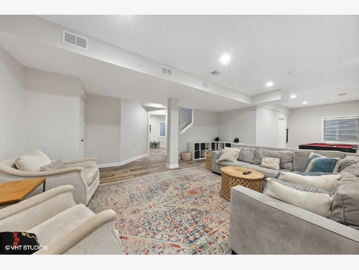
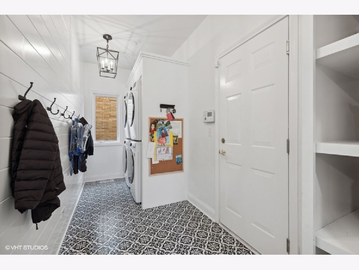
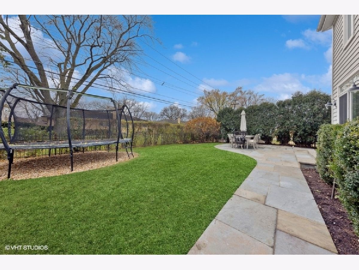
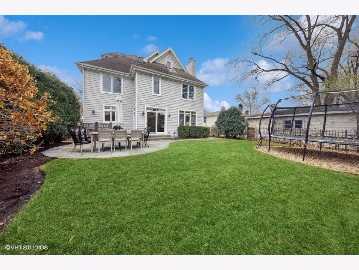
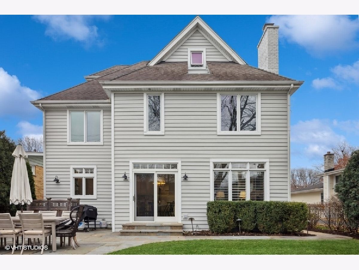
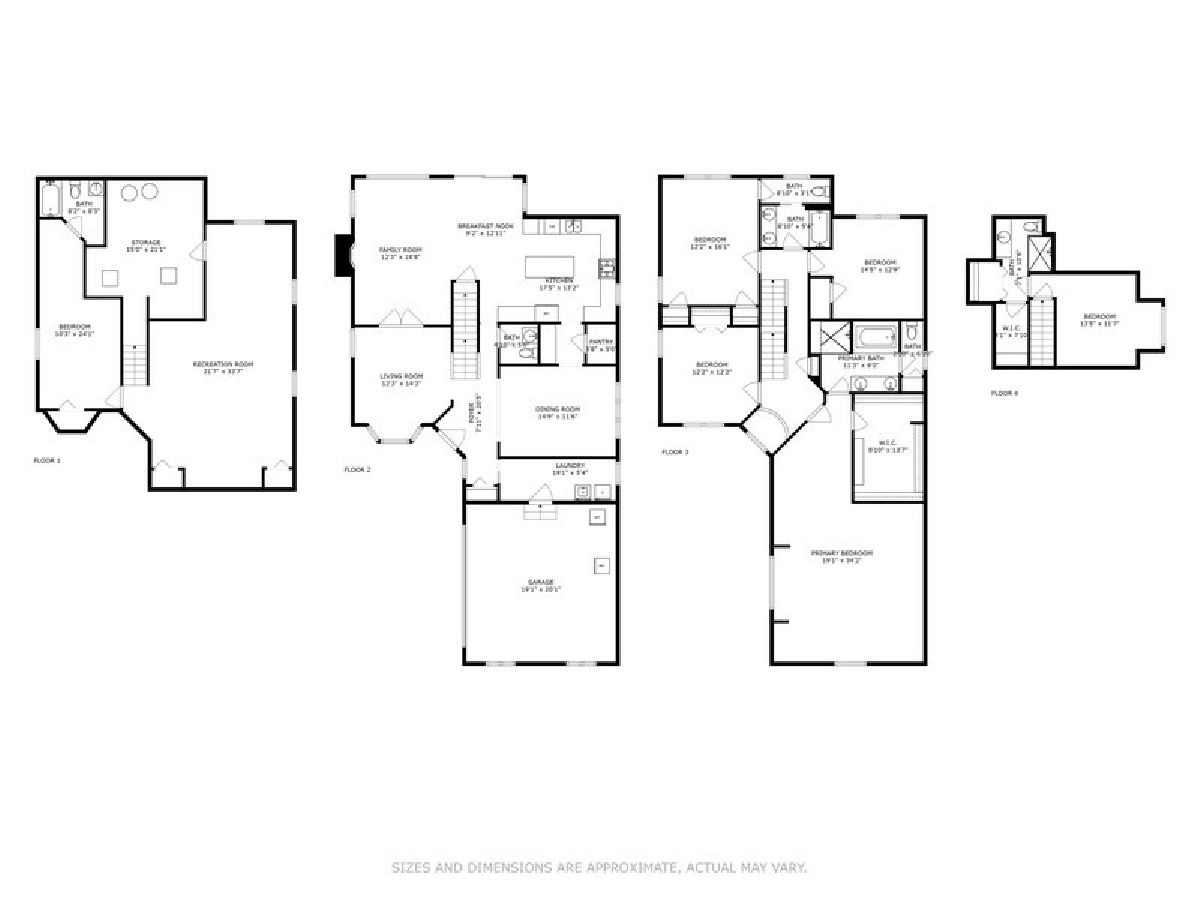
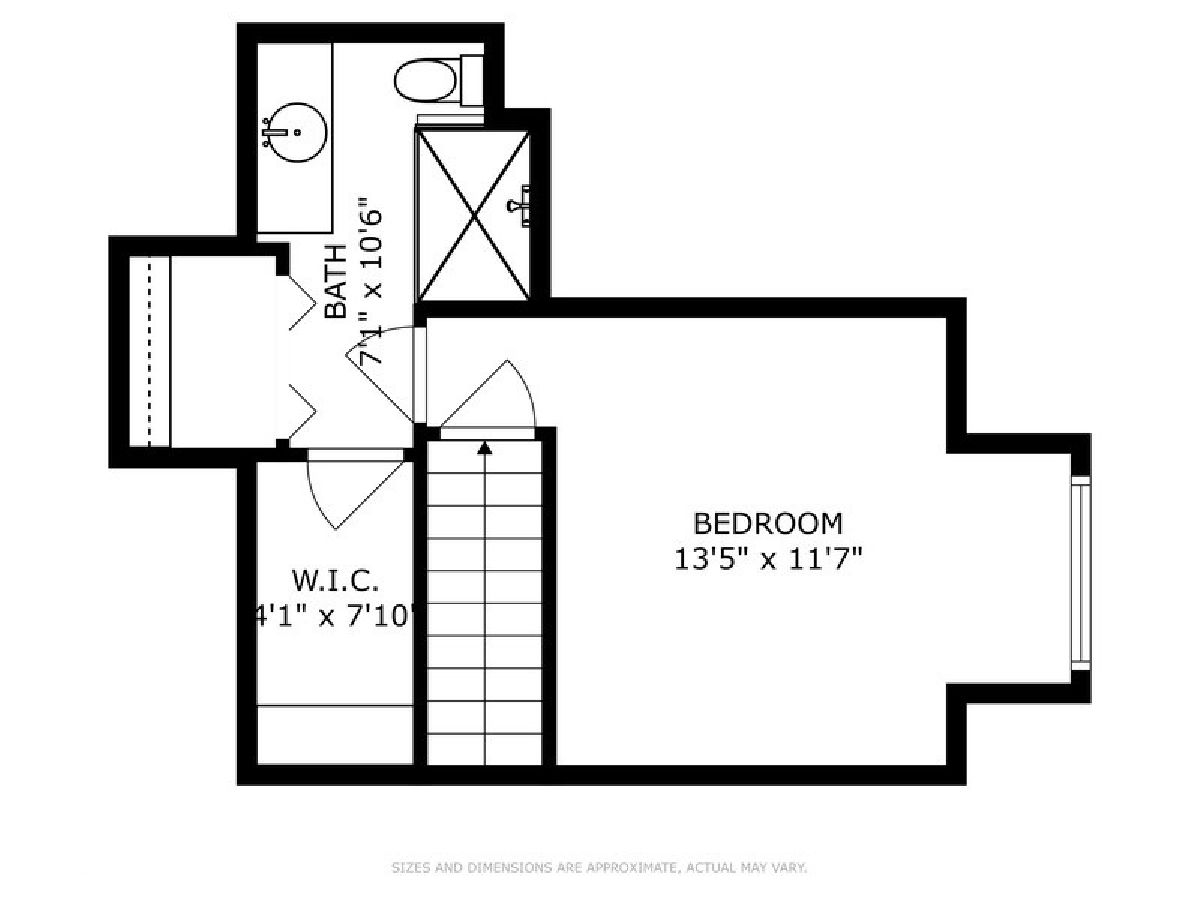
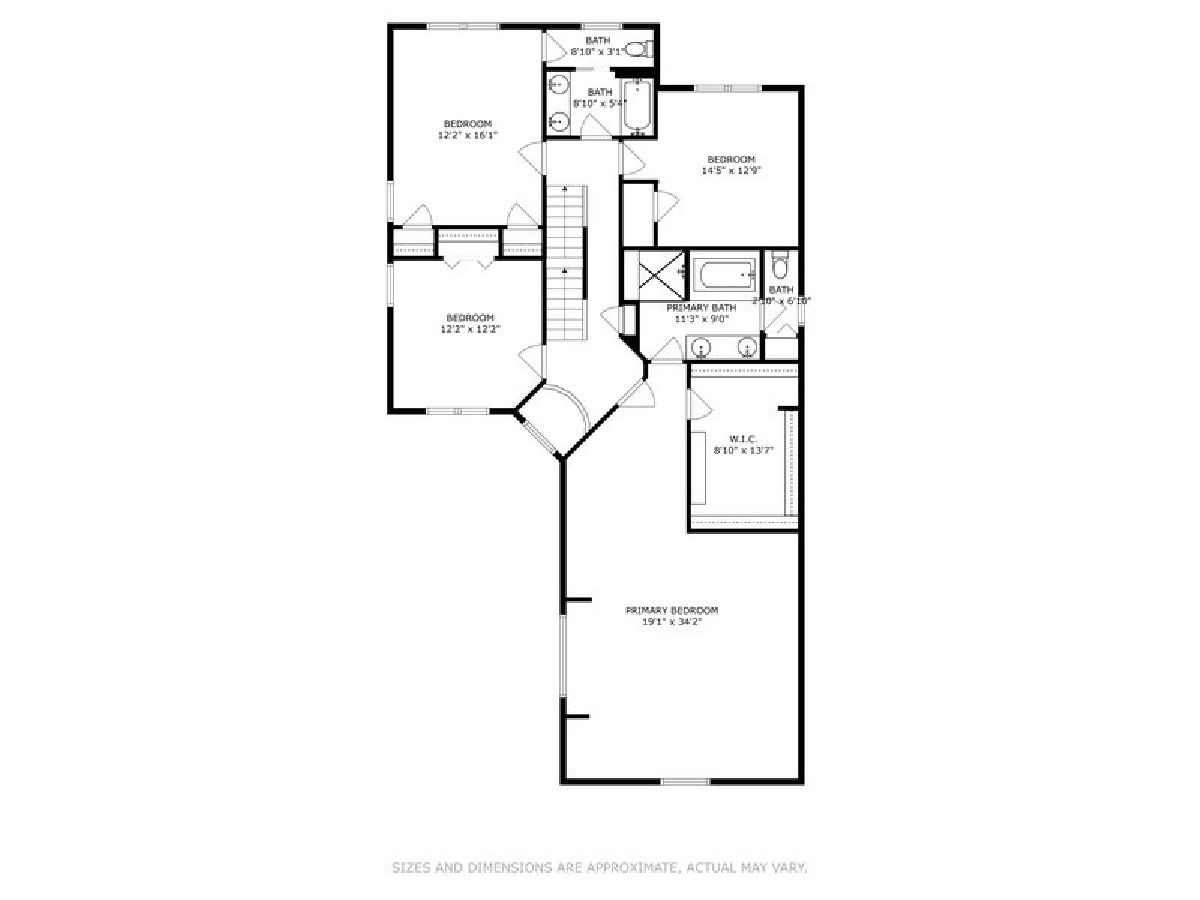
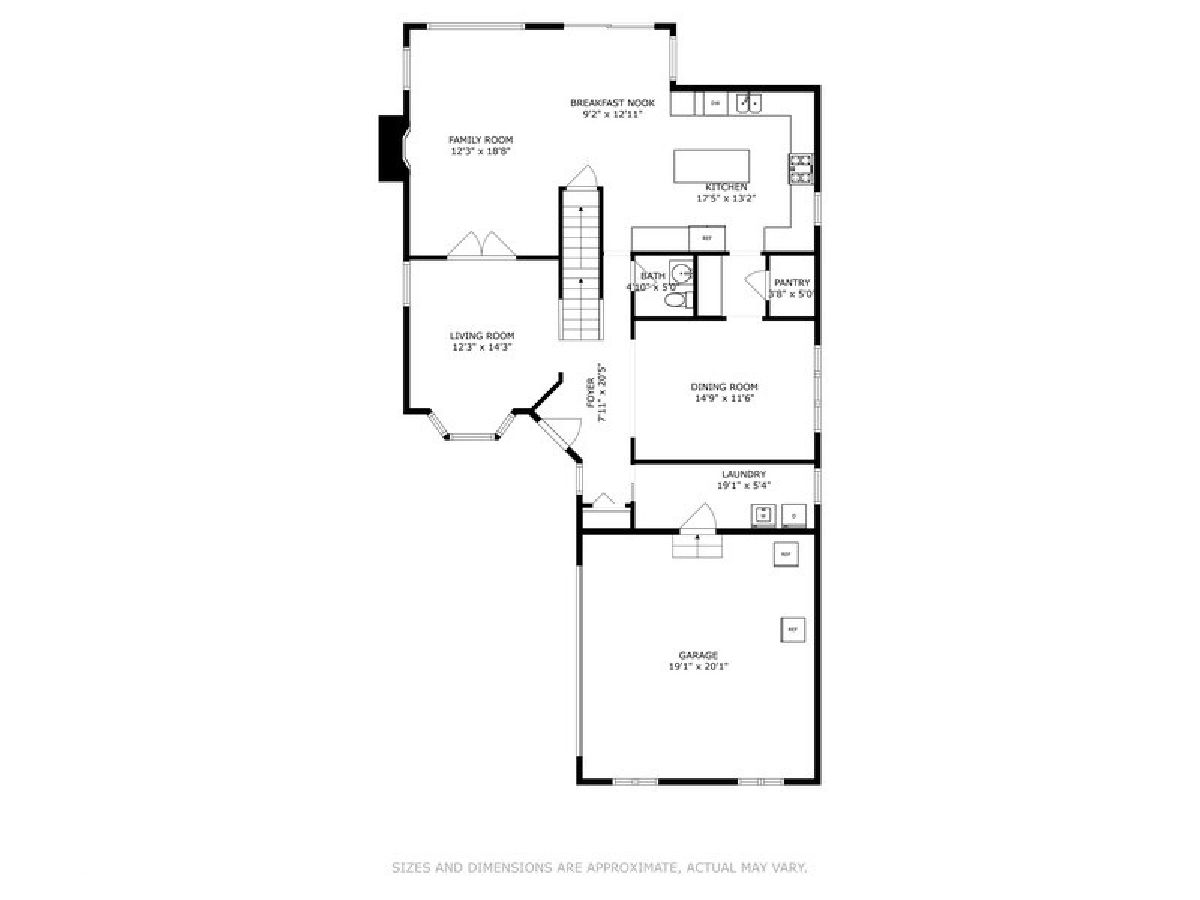
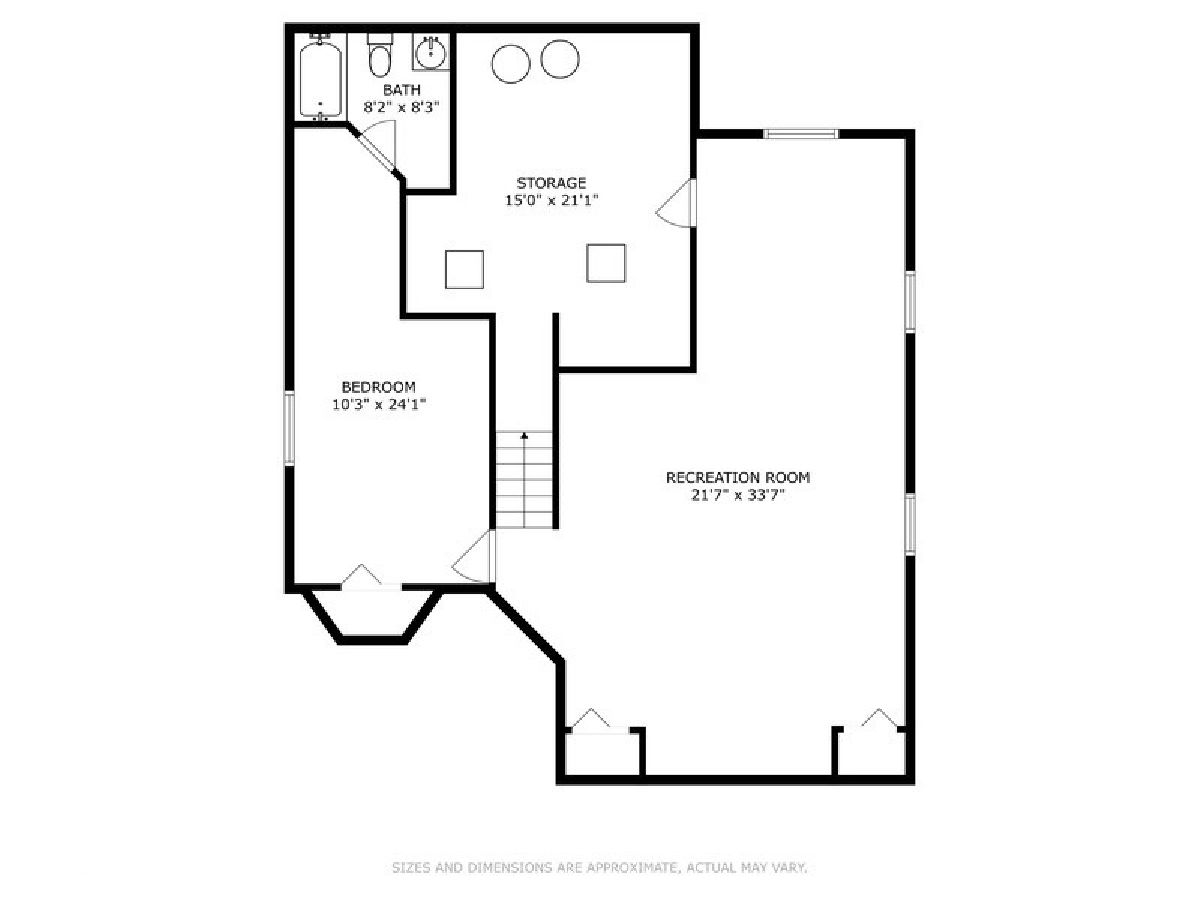
Room Specifics
Total Bedrooms: 6
Bedrooms Above Ground: 5
Bedrooms Below Ground: 1
Dimensions: —
Floor Type: —
Dimensions: —
Floor Type: —
Dimensions: —
Floor Type: —
Dimensions: —
Floor Type: —
Dimensions: —
Floor Type: —
Full Bathrooms: 5
Bathroom Amenities: Double Sink,Soaking Tub
Bathroom in Basement: 1
Rooms: —
Basement Description: Finished
Other Specifics
| 2 | |
| — | |
| Concrete | |
| — | |
| — | |
| 50 X 150 | |
| Finished | |
| — | |
| — | |
| — | |
| Not in DB | |
| — | |
| — | |
| — | |
| — |
Tax History
| Year | Property Taxes |
|---|---|
| 2012 | $12,257 |
| 2015 | $11,938 |
| 2022 | $14,840 |
| 2024 | $16,111 |
Contact Agent
Nearby Similar Homes
Nearby Sold Comparables
Contact Agent
Listing Provided By
Coldwell Banker Real Estate Group







