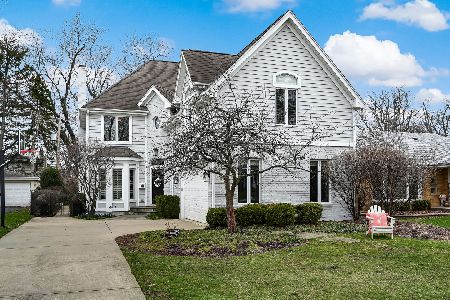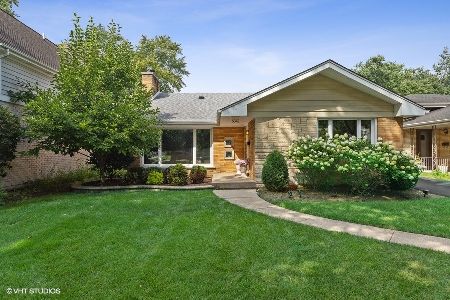5320 Central Avenue, Western Springs, Illinois 60558
$765,000
|
Sold
|
|
| Status: | Closed |
| Sqft: | 0 |
| Cost/Sqft: | — |
| Beds: | 5 |
| Baths: | 5 |
| Year Built: | 2001 |
| Property Taxes: | $12,257 |
| Days On Market: | 5240 |
| Lot Size: | 0,00 |
Description
If you are looking for a turnkey move-in opportunity, you may have just found your next home. Every square inch is clean, bright & fresh. Voluminous master suite w/ gigantic walk-in closet. Four 2nd floor bedrooms w/ 3rd floor bedroom #5 or bonus room. 1st floor laundry/mud. Lower level is extra deep & finished nicely. Prestigious Forest Hills neighborhood. Just steps to school/St. John. All in-a good one!
Property Specifics
| Single Family | |
| — | |
| — | |
| 2001 | |
| Full | |
| — | |
| No | |
| — |
| Cook | |
| — | |
| 0 / Not Applicable | |
| None | |
| Community Well | |
| Public Sewer | |
| 07901977 | |
| 18074130220000 |
Nearby Schools
| NAME: | DISTRICT: | DISTANCE: | |
|---|---|---|---|
|
Grade School
Forest Hills Elementary School |
101 | — | |
|
Middle School
Mcclure Junior High School |
101 | Not in DB | |
|
High School
Lyons Twp High School |
204 | Not in DB | |
Property History
| DATE: | EVENT: | PRICE: | SOURCE: |
|---|---|---|---|
| 18 Jun, 2012 | Sold | $765,000 | MRED MLS |
| 6 Apr, 2012 | Under contract | $824,900 | MRED MLS |
| — | Last price change | $849,000 | MRED MLS |
| 13 Sep, 2011 | Listed for sale | $874,000 | MRED MLS |
| 17 Apr, 2015 | Sold | $867,000 | MRED MLS |
| 13 Feb, 2015 | Under contract | $879,000 | MRED MLS |
| 10 Feb, 2015 | Listed for sale | $879,000 | MRED MLS |
| 8 Jun, 2022 | Sold | $1,110,000 | MRED MLS |
| 17 Apr, 2022 | Under contract | $1,175,000 | MRED MLS |
| 11 Apr, 2022 | Listed for sale | $1,175,000 | MRED MLS |
| 5 Feb, 2024 | Sold | $1,150,000 | MRED MLS |
| 7 Jan, 2024 | Under contract | $1,150,000 | MRED MLS |
| 4 Jan, 2024 | Listed for sale | $1,150,000 | MRED MLS |
Room Specifics
Total Bedrooms: 5
Bedrooms Above Ground: 5
Bedrooms Below Ground: 0
Dimensions: —
Floor Type: Carpet
Dimensions: —
Floor Type: Carpet
Dimensions: —
Floor Type: Carpet
Dimensions: —
Floor Type: —
Full Bathrooms: 5
Bathroom Amenities: Separate Shower,Double Sink
Bathroom in Basement: 1
Rooms: Bedroom 5,Breakfast Room,Exercise Room,Game Room,Recreation Room,Sitting Room,Storage
Basement Description: Finished
Other Specifics
| 2 | |
| — | |
| — | |
| — | |
| — | |
| 50 X 150 | |
| — | |
| Full | |
| Vaulted/Cathedral Ceilings, First Floor Laundry | |
| Double Oven, Range, Microwave, Dishwasher, Refrigerator | |
| Not in DB | |
| — | |
| — | |
| — | |
| — |
Tax History
| Year | Property Taxes |
|---|---|
| 2012 | $12,257 |
| 2015 | $11,938 |
| 2022 | $14,840 |
| 2024 | $16,111 |
Contact Agent
Nearby Similar Homes
Nearby Sold Comparables
Contact Agent
Listing Provided By
Coldwell Banker Residential











