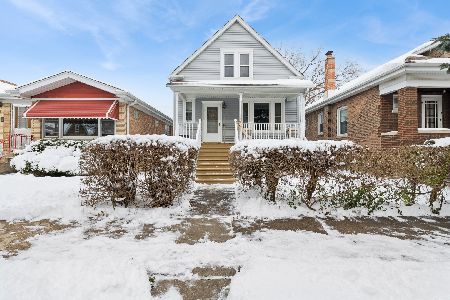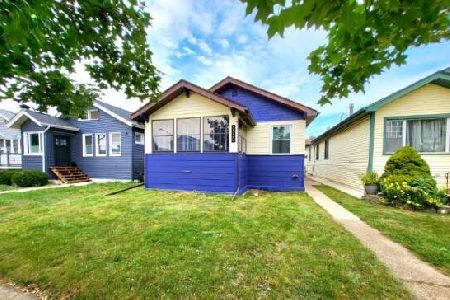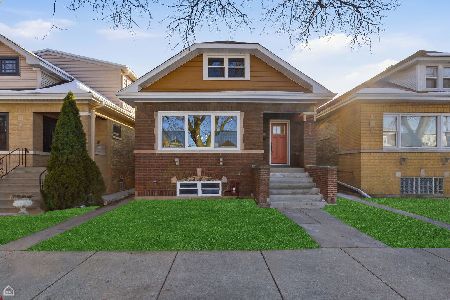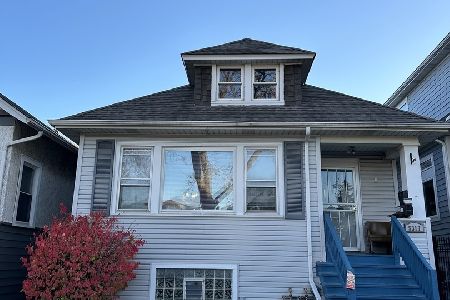5320 Warwick Avenue, Portage Park, Chicago, Illinois 60641
$555,000
|
Sold
|
|
| Status: | Closed |
| Sqft: | 2,600 |
| Cost/Sqft: | $202 |
| Beds: | 4 |
| Baths: | 3 |
| Year Built: | 1922 |
| Property Taxes: | $5,470 |
| Days On Market: | 612 |
| Lot Size: | 0,00 |
Description
Step into this beautifully updated Craftsman bungalow in the heart of Portage Park, just a block away from Gray Elementary. Sited on a wide 30 x 125 ft lot, this south-facing modernized 4-bedroom 3-bathroom home, offers 2,600 sq ft of comfortable living. The main level features a formal dining room, solid hardwood floors, two bedrooms and a full bath, perfect for hosting friends and family. Culinary enthusiasts will delight in the gourmet kitchen that comes with a peninsula for bar seating, white shaker cabinets, quartz counters, Samsung stainless steel appliances, Grohe fixtures, and a convenient walk-in pantry. Embrace the outdoors in the expansive rear sunroom, perfect for enjoying your favorite beverage or unwinding after a long day. The upper level is dedicated to the master suite, complete with dual closets and a cozy sitting area. Follow down the stairs to the finished English basement, which includes a recreation room, an additional bedroom, bathroom, and laundry/storage areas. Other updates include new mechanicals, windows, doors, newer roof and siding. A suite of smart features including Nest Thermostat/Protect/Hello Video doorbell and LEDs ensures connectivity for the modern family while providing peace of mind. All this, while close to parks, groceries, and top rated restaurants/cafes.
Property Specifics
| Single Family | |
| — | |
| — | |
| 1922 | |
| — | |
| — | |
| No | |
| — |
| Cook | |
| — | |
| — / Not Applicable | |
| — | |
| — | |
| — | |
| 12055076 | |
| 13211180290000 |
Property History
| DATE: | EVENT: | PRICE: | SOURCE: |
|---|---|---|---|
| 15 Nov, 2023 | Sold | $203,000 | MRED MLS |
| 15 Oct, 2023 | Under contract | $199,000 | MRED MLS |
| 5 Oct, 2023 | Listed for sale | $199,000 | MRED MLS |
| 17 Jun, 2024 | Sold | $555,000 | MRED MLS |
| 20 May, 2024 | Under contract | $524,900 | MRED MLS |
| 18 May, 2024 | Listed for sale | $524,900 | MRED MLS |
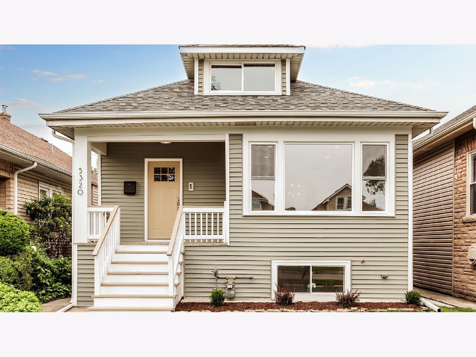
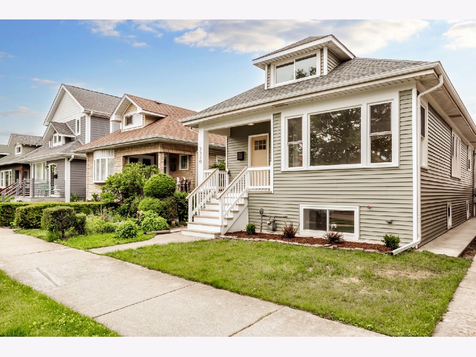
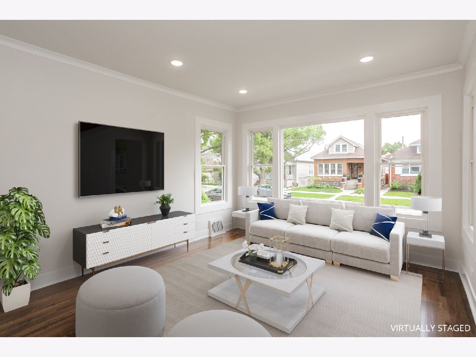
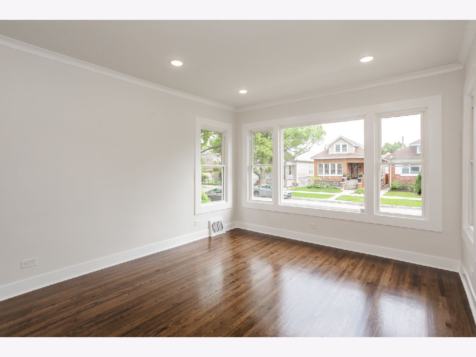
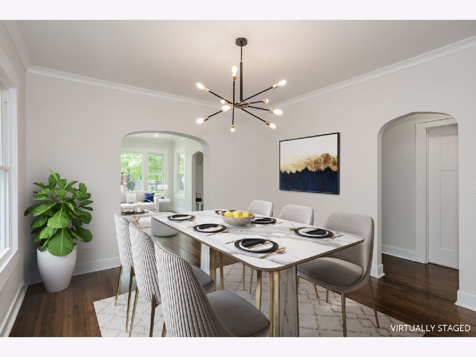
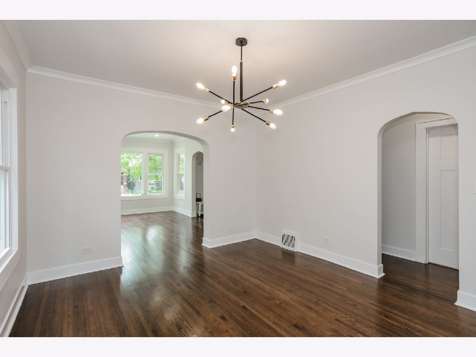
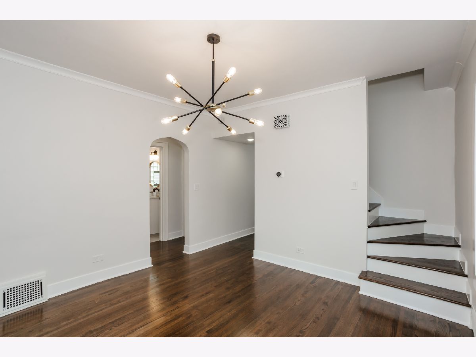
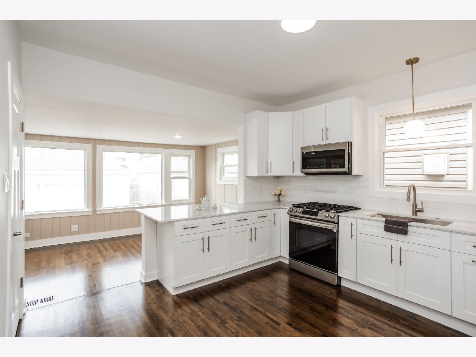
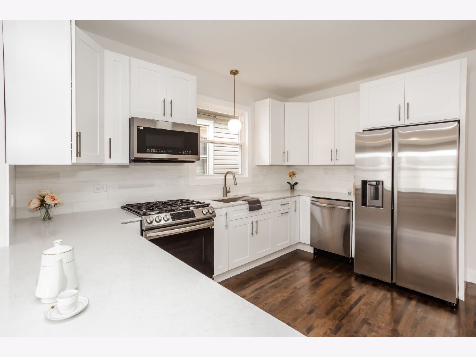
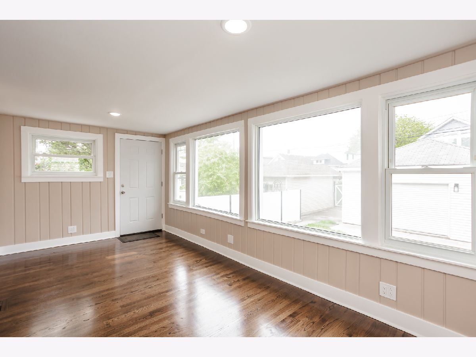
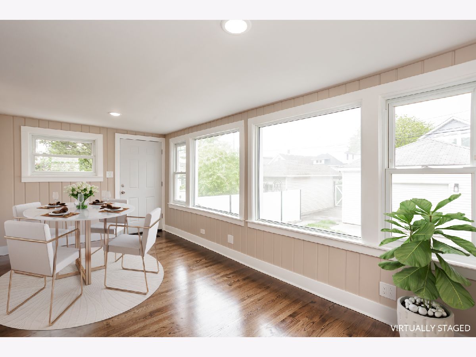
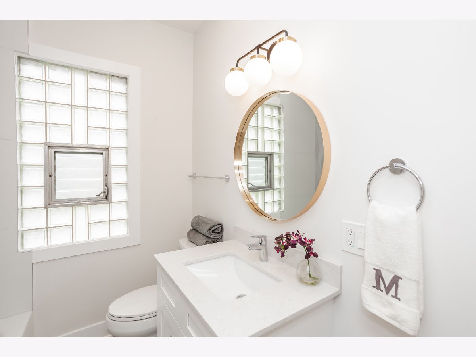
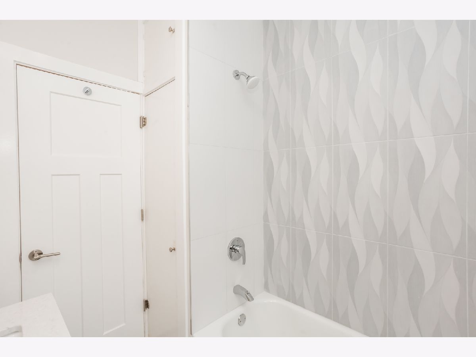
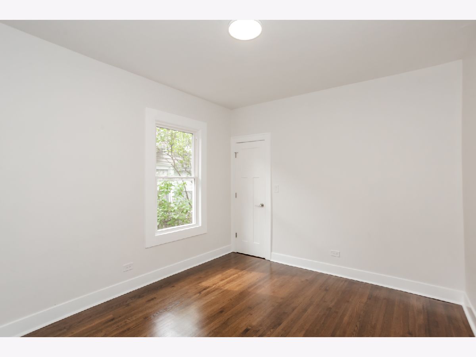
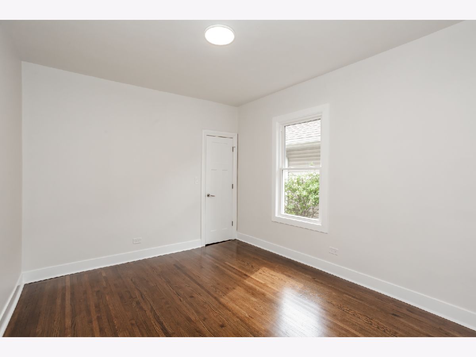



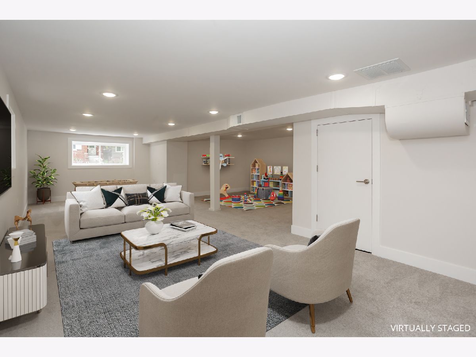
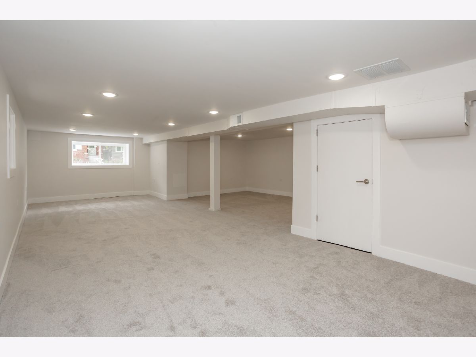
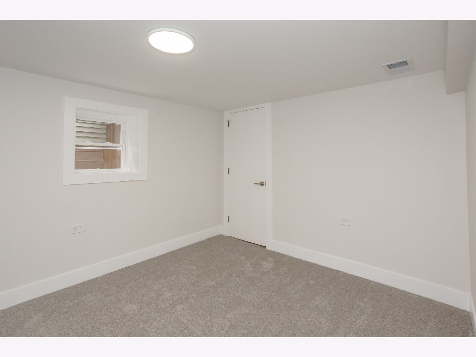
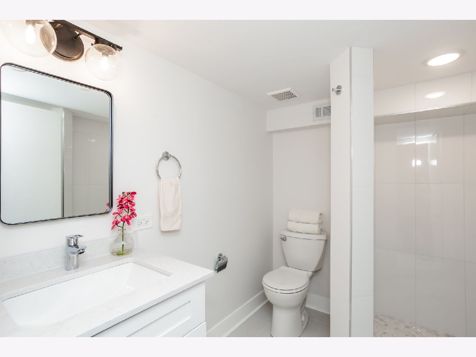
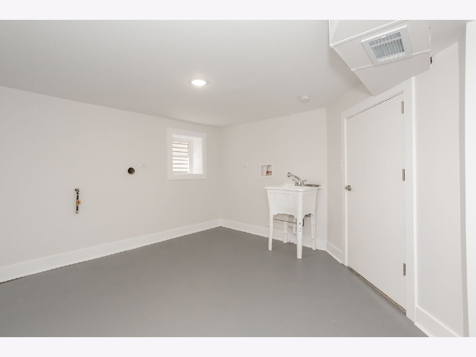
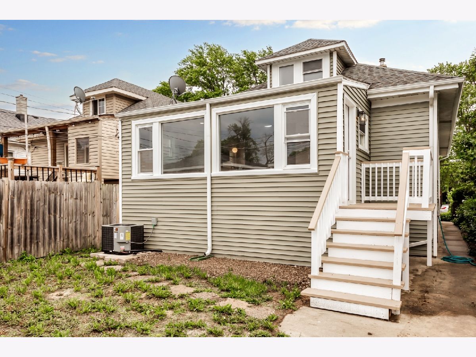
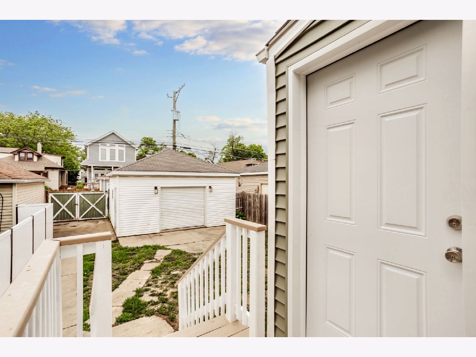
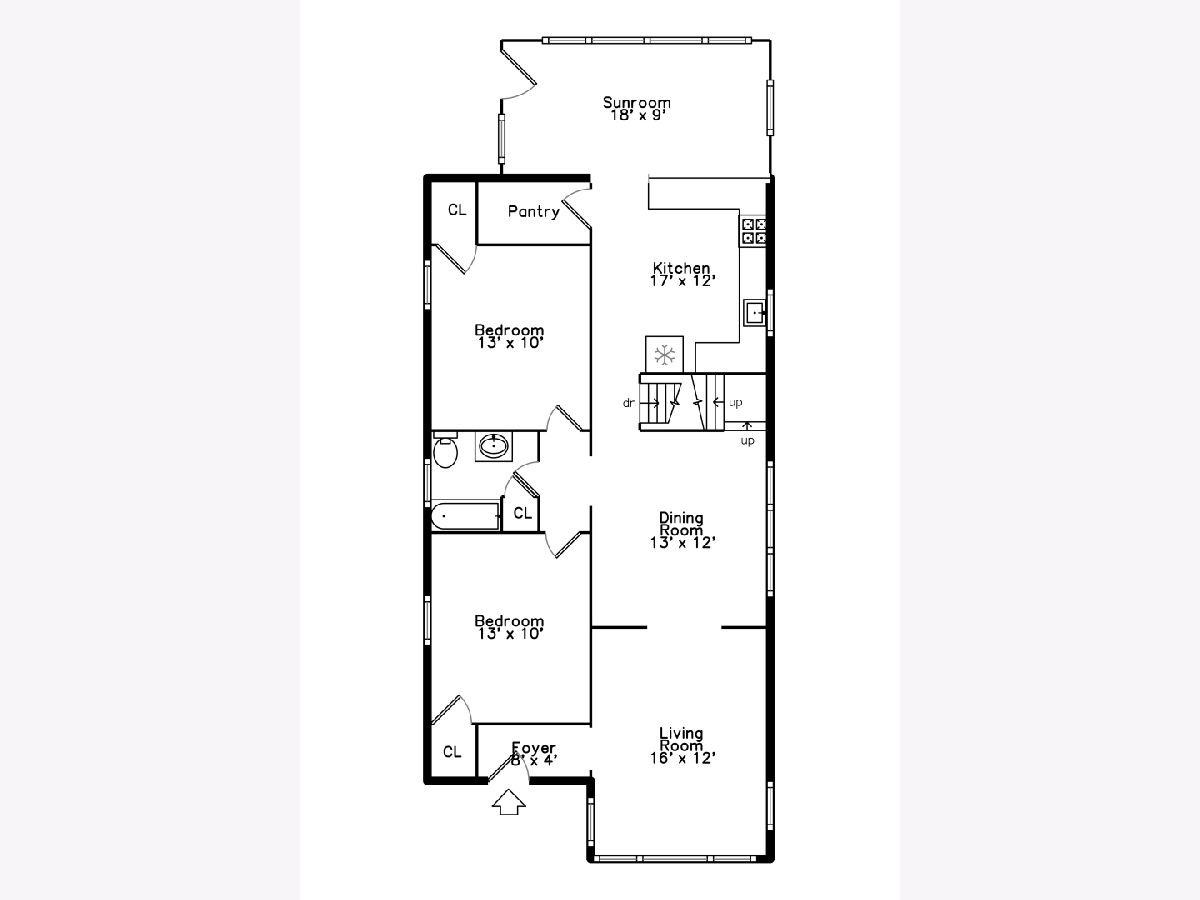


Room Specifics
Total Bedrooms: 4
Bedrooms Above Ground: 4
Bedrooms Below Ground: 0
Dimensions: —
Floor Type: —
Dimensions: —
Floor Type: —
Dimensions: —
Floor Type: —
Full Bathrooms: 3
Bathroom Amenities: —
Bathroom in Basement: 1
Rooms: —
Basement Description: Finished,Exterior Access,Rec/Family Area,Sleeping Area
Other Specifics
| 2 | |
| — | |
| — | |
| — | |
| — | |
| 30 X 125 | |
| — | |
| — | |
| — | |
| — | |
| Not in DB | |
| — | |
| — | |
| — | |
| — |
Tax History
| Year | Property Taxes |
|---|---|
| 2023 | $5,366 |
| 2024 | $5,470 |
Contact Agent
Nearby Similar Homes
Nearby Sold Comparables
Contact Agent
Listing Provided By
Vision Realty Group, Inc.


