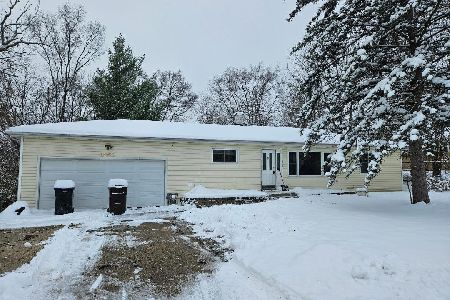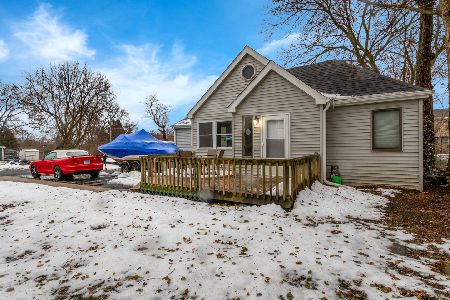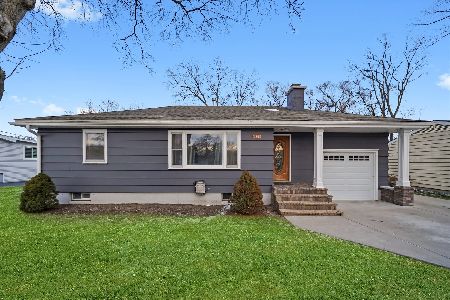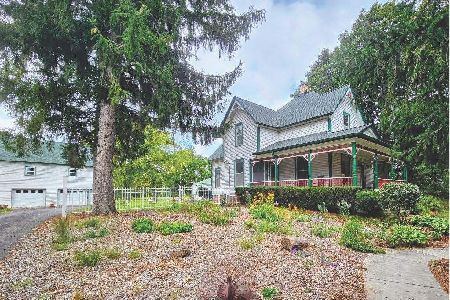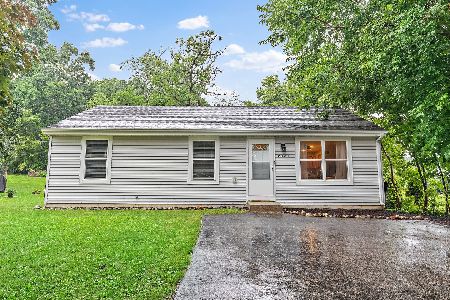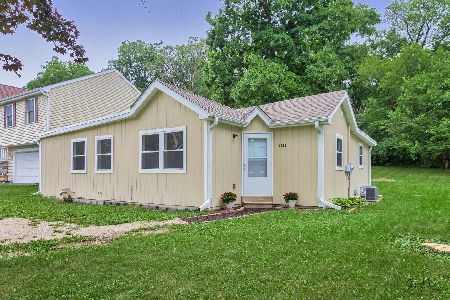5320 Woodland Drive, Mchenry, Illinois 60050
$140,000
|
Sold
|
|
| Status: | Closed |
| Sqft: | 960 |
| Cost/Sqft: | $146 |
| Beds: | 2 |
| Baths: | 1 |
| Year Built: | 2008 |
| Property Taxes: | $3,226 |
| Days On Market: | 2296 |
| Lot Size: | 0,18 |
Description
Set behind an unassuming exterior, this delightful home offers easy-care living along with a large backyard, ideal for entertaining guests. You will feel at home from the moments you step inside the light-filled layout complete with hardwood floors throughout the home. The kitchen is a great size and will appeal to anyone who loves to cook. Combining ample storage, sweeping countertops and sleek black appliances, cooking for friends and family will be a pleasure. From here, you can step out to a sunny patio which overlooks the spacious, open backyard with mature trees and lush lawn. The open floor plan layout is perfect for busy day-to-day life and ensures you can easily flow from one space to the next. Two bedrooms offer large closets while a third room could be used as a home office or nursery depending on your needs. There's one bathroom with gorgeous cabinetry plus a shower and bathtub combo, a ceiling fan in the living adds comfort and there's off-street parking along the wide driveway. Dream today!
Property Specifics
| Single Family | |
| — | |
| Ranch | |
| 2008 | |
| None | |
| RANCH | |
| No | |
| 0.18 |
| Mc Henry | |
| West Shore Beach | |
| 75 / Annual | |
| None | |
| Shared Well | |
| Septic-Private | |
| 10548736 | |
| 0921402024 |
Property History
| DATE: | EVENT: | PRICE: | SOURCE: |
|---|---|---|---|
| 18 Nov, 2019 | Sold | $140,000 | MRED MLS |
| 19 Oct, 2019 | Under contract | $140,000 | MRED MLS |
| 15 Oct, 2019 | Listed for sale | $140,000 | MRED MLS |
| 19 Aug, 2022 | Sold | $190,000 | MRED MLS |
| 18 Jul, 2022 | Under contract | $169,900 | MRED MLS |
| 16 Jul, 2022 | Listed for sale | $169,900 | MRED MLS |
Room Specifics
Total Bedrooms: 2
Bedrooms Above Ground: 2
Bedrooms Below Ground: 0
Dimensions: —
Floor Type: Hardwood
Full Bathrooms: 1
Bathroom Amenities: —
Bathroom in Basement: 0
Rooms: Office
Basement Description: Crawl
Other Specifics
| — | |
| Concrete Perimeter | |
| Asphalt | |
| Patio | |
| — | |
| 60X120X60X120 | |
| — | |
| Full | |
| Hardwood Floors, First Floor Bedroom, First Floor Laundry, First Floor Full Bath | |
| Range, Microwave, Dishwasher, Refrigerator, Washer, Dryer | |
| Not in DB | |
| Street Lights, Street Paved | |
| — | |
| — | |
| — |
Tax History
| Year | Property Taxes |
|---|---|
| 2019 | $3,226 |
| 2022 | $2,882 |
Contact Agent
Nearby Similar Homes
Nearby Sold Comparables
Contact Agent
Listing Provided By
Dream Real Estate, Inc.

