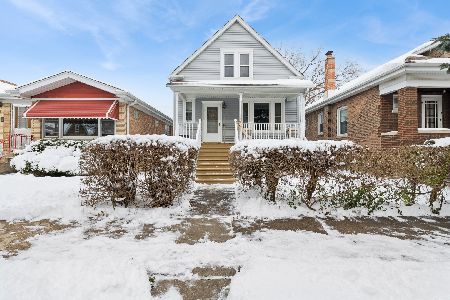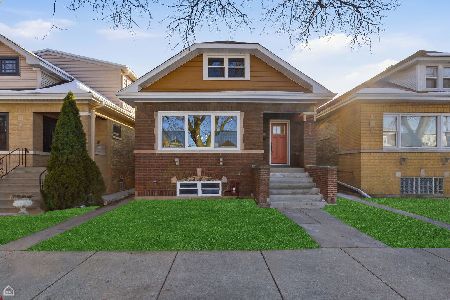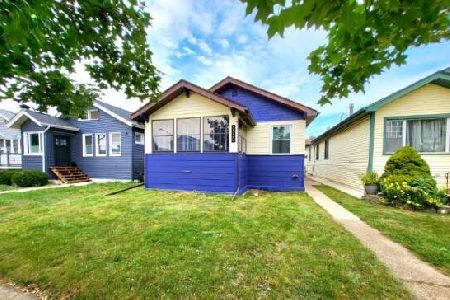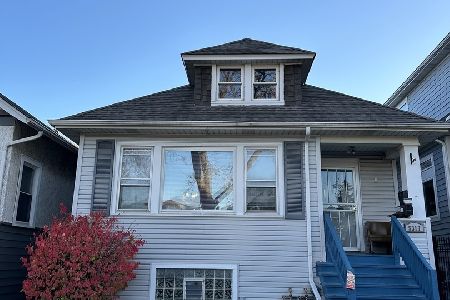5321 Grace Street, Portage Park, Chicago, Illinois 60641
$582,500
|
Sold
|
|
| Status: | Closed |
| Sqft: | 3,200 |
| Cost/Sqft: | $186 |
| Beds: | 3 |
| Baths: | 4 |
| Year Built: | 1914 |
| Property Taxes: | $7,647 |
| Days On Market: | 2268 |
| Lot Size: | 0,09 |
Description
Sun filled full rehab on a wide lot in beautiful Portage Park. All new from the ground up! Spacious, open concept main level w/tons of natural light, warm hardwood flooring, & crown molding. Large living/dining w/gas fireplace. Adjoining kitchen w/SS Bosch appl, soft close cabinetry, oversized island w/bar seating, breakfast/table area, & double French doors to covered deck. Private master suite w/spa like bath featuring dual vanity & frameless glass shower w/bench. Two additional beds, full bath w/tub, and laundry w/Samsung washer/dryer, storage, & counter space on upper level. Vaulted ceilings and skylights in all upper beds. Finished lower level includes 2 guest beds, full bath w/shower, & large recreation room w/wet bar. Nice outdoor space w/covered front porch. Enclosed backyard w/covered deck & detached 2 car garage. Great location near 38 acre Portage Park offering baseball, swimming, tennis, playgrounds, & more! Easy access to food, groceries, fitness center, & conveniences.
Property Specifics
| Single Family | |
| — | |
| — | |
| 1914 | |
| Full | |
| — | |
| No | |
| 0.09 |
| Cook | |
| — | |
| — / Not Applicable | |
| None | |
| Public | |
| Public Sewer | |
| 10566731 | |
| 13211180130000 |
Property History
| DATE: | EVENT: | PRICE: | SOURCE: |
|---|---|---|---|
| 21 Mar, 2016 | Sold | $140,299 | MRED MLS |
| 22 Jan, 2016 | Under contract | $0 | MRED MLS |
| — | Last price change | $143,600 | MRED MLS |
| 29 Oct, 2015 | Listed for sale | $143,600 | MRED MLS |
| 27 Feb, 2020 | Sold | $582,500 | MRED MLS |
| 3 Feb, 2020 | Under contract | $594,900 | MRED MLS |
| 5 Nov, 2019 | Listed for sale | $594,900 | MRED MLS |
Room Specifics
Total Bedrooms: 5
Bedrooms Above Ground: 3
Bedrooms Below Ground: 2
Dimensions: —
Floor Type: Carpet
Dimensions: —
Floor Type: Carpet
Dimensions: —
Floor Type: Carpet
Dimensions: —
Floor Type: —
Full Bathrooms: 4
Bathroom Amenities: Separate Shower,Double Sink
Bathroom in Basement: 1
Rooms: Bedroom 5,Recreation Room
Basement Description: Finished
Other Specifics
| 2 | |
| — | |
| — | |
| Porch | |
| — | |
| 30 X 124.71 | |
| — | |
| Full | |
| Vaulted/Cathedral Ceilings, Skylight(s), Bar-Wet, Hardwood Floors, Second Floor Laundry | |
| Range, Microwave, Dishwasher, Refrigerator, Washer, Dryer, Disposal, Stainless Steel Appliance(s), Wine Refrigerator, Range Hood | |
| Not in DB | |
| Sidewalks, Street Lights, Street Paved | |
| — | |
| — | |
| — |
Tax History
| Year | Property Taxes |
|---|---|
| 2016 | $4,252 |
| 2020 | $7,647 |
Contact Agent
Nearby Similar Homes
Contact Agent
Listing Provided By
Jameson Sotheby's Intl Realty










