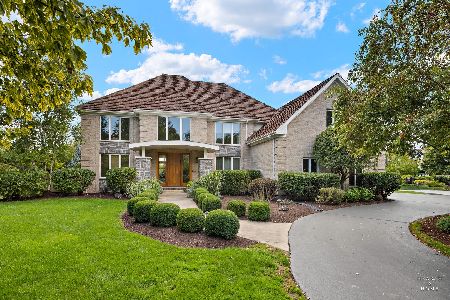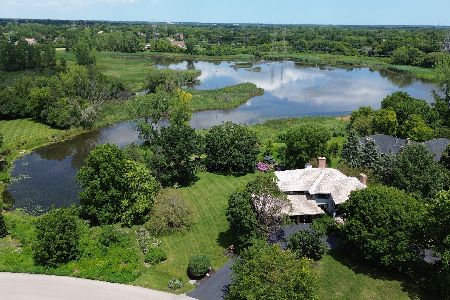5322 Fenview Court, Long Grove, Illinois 60047
$535,000
|
Sold
|
|
| Status: | Closed |
| Sqft: | 2,960 |
| Cost/Sqft: | $185 |
| Beds: | 3 |
| Baths: | 3 |
| Year Built: | 1985 |
| Property Taxes: | $15,136 |
| Days On Market: | 2664 |
| Lot Size: | 0,98 |
Description
Don't miss out on this meticulously kept contemporary ranch in Oak Hills! Enjoy the spectacular living/great room with vaulted ceilings and the grand fireplace. The island kitchen is a cooks dream with spacious counters, a 5 burner cooktop that vents outside, plus a double oven, warming tray, wine refrigerator, breakfast bar, and eating area! Beautiful granite counters throughout. The master suite has a tray ceiling with a luxury master bath, two separate sinks, a whirlpool tub, separate shower, and skylight. The spa guest bath has a whirlpool tub, separate shower, and skylight. The spacious deck has an awesome 3 season room and inground pool. The abundance of windows, high ceilings, and recessed lighting make this home sunny and bright. Not to mention the beautiful views of the lush landscaping for added privacy. The heated three car garage has an attic with a pull-down ladder for extra storage. The circular driveway has plenty of parking too! This is a great home for entertaining!
Property Specifics
| Single Family | |
| — | |
| Ranch | |
| 1985 | |
| Partial | |
| RANCH | |
| No | |
| 0.98 |
| Lake | |
| Oak Hills | |
| 350 / Annual | |
| Snow Removal,Other | |
| Private Well | |
| Public Sewer | |
| 10064366 | |
| 15201010050000 |
Nearby Schools
| NAME: | DISTRICT: | DISTANCE: | |
|---|---|---|---|
|
Grade School
Country Meadows Elementary Schoo |
96 | — | |
|
Middle School
Woodlawn Middle School |
96 | Not in DB | |
|
High School
Adlai E Stevenson High School |
125 | Not in DB | |
Property History
| DATE: | EVENT: | PRICE: | SOURCE: |
|---|---|---|---|
| 29 Nov, 2018 | Sold | $535,000 | MRED MLS |
| 30 Sep, 2018 | Under contract | $549,000 | MRED MLS |
| — | Last price change | $559,000 | MRED MLS |
| 27 Aug, 2018 | Listed for sale | $559,000 | MRED MLS |
Room Specifics
Total Bedrooms: 3
Bedrooms Above Ground: 3
Bedrooms Below Ground: 0
Dimensions: —
Floor Type: Carpet
Dimensions: —
Floor Type: Carpet
Full Bathrooms: 3
Bathroom Amenities: Whirlpool,Separate Shower
Bathroom in Basement: 0
Rooms: Foyer,Sun Room
Basement Description: Unfinished,Crawl
Other Specifics
| 3 | |
| Concrete Perimeter | |
| Asphalt,Circular | |
| Deck, Patio, In Ground Pool, Storms/Screens | |
| Fenced Yard,Landscaped | |
| 158X53X51X211X175X127 | |
| Pull Down Stair | |
| Full | |
| Vaulted/Cathedral Ceilings, Skylight(s), First Floor Bedroom, First Floor Laundry, First Floor Full Bath | |
| Double Oven, Microwave, Dishwasher, Refrigerator, Washer, Dryer, Disposal, Trash Compactor, Wine Refrigerator, Cooktop | |
| Not in DB | |
| — | |
| — | |
| — | |
| Gas Log, Gas Starter |
Tax History
| Year | Property Taxes |
|---|---|
| 2018 | $15,136 |
Contact Agent
Nearby Sold Comparables
Contact Agent
Listing Provided By
Coldwell Banker Residential Brokerage






