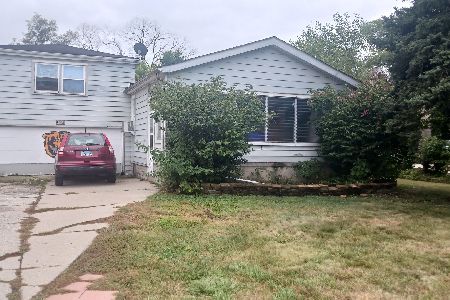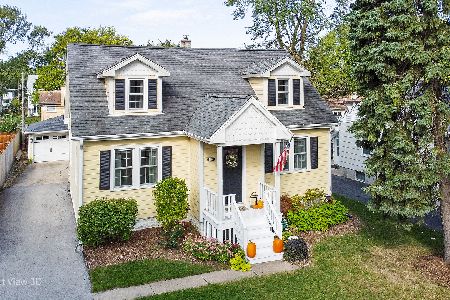5324 Catherine Avenue, Countryside, Illinois 60525
$335,900
|
Sold
|
|
| Status: | Closed |
| Sqft: | 1,300 |
| Cost/Sqft: | $261 |
| Beds: | 3 |
| Baths: | 3 |
| Year Built: | 1967 |
| Property Taxes: | $3,435 |
| Days On Market: | 2213 |
| Lot Size: | 0,14 |
Description
Here's your chance to get into the LaGrange Country Club area w/low Countryside taxes - just a half block to highly sought Spring Ave & Gurrie Schools! Freshly painted, hw fls refinished, & ready immediately, this 3-4 BR 2.5 bath ranch offers plenty of room for your family. LR w/hw fls & bay window. Kitchen is spacious w/light oak cabinets, all appl. & big eating area w/loads of new windows overlooking private backyard. Nice sized bedrooms & big LL Family Room freshly updated w/vinyl plank flooring, recessed lights, wet bar, full bath, & 4th BR / or office. New electric panel & windows. Lovely & private backyard w/covered patio, mature landscaping, dog run area, & new fence. Home is well loved & maintained & it shows. Bring your buyers looking for a great location & low taxes. Close to shopping, restaurants, expressways, Metra, & vibrant downtown LaGrange. Located in an area of new construction & lots of additions. Great price, condition, & location
Property Specifics
| Single Family | |
| — | |
| Ranch | |
| 1967 | |
| Full | |
| RANCH | |
| No | |
| 0.14 |
| Cook | |
| — | |
| — / Not Applicable | |
| None | |
| Lake Michigan | |
| Public Sewer | |
| 10599553 | |
| 18093200200000 |
Nearby Schools
| NAME: | DISTRICT: | DISTANCE: | |
|---|---|---|---|
|
Grade School
Spring Ave Elementary School |
105 | — | |
|
Middle School
Wm F Gurrie Middle School |
105 | Not in DB | |
|
High School
Lyons Twp High School |
204 | Not in DB | |
Property History
| DATE: | EVENT: | PRICE: | SOURCE: |
|---|---|---|---|
| 31 Mar, 2020 | Sold | $335,900 | MRED MLS |
| 2 Mar, 2020 | Under contract | $339,900 | MRED MLS |
| 1 Jan, 2020 | Listed for sale | $339,900 | MRED MLS |
Room Specifics
Total Bedrooms: 3
Bedrooms Above Ground: 3
Bedrooms Below Ground: 0
Dimensions: —
Floor Type: Hardwood
Dimensions: —
Floor Type: Hardwood
Full Bathrooms: 3
Bathroom Amenities: —
Bathroom in Basement: 1
Rooms: Office,Storage
Basement Description: Finished
Other Specifics
| 1 | |
| — | |
| Concrete,Side Drive | |
| Patio, Dog Run | |
| Fenced Yard | |
| 50 X 123 | |
| Unfinished | |
| None | |
| Bar-Wet, Hardwood Floors, First Floor Bedroom, First Floor Full Bath | |
| Double Oven, Microwave, Washer, Dryer | |
| Not in DB | |
| Park, Tennis Court(s), Sidewalks, Street Paved | |
| — | |
| — | |
| — |
Tax History
| Year | Property Taxes |
|---|---|
| 2020 | $3,435 |
Contact Agent
Nearby Similar Homes
Nearby Sold Comparables
Contact Agent
Listing Provided By
Myslicki Real Estate









