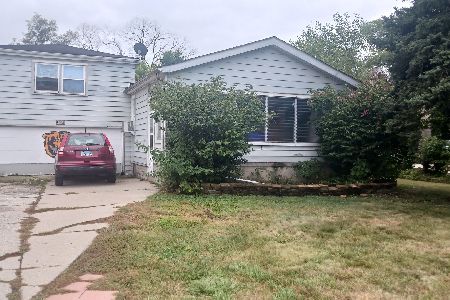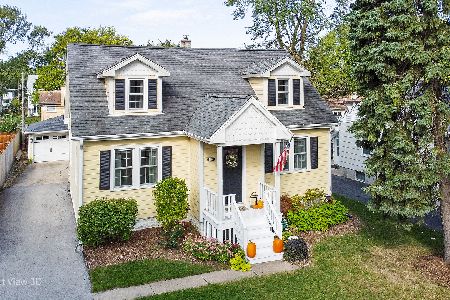5328 Catherine Avenue, Countryside, Illinois 60525
$667,000
|
Sold
|
|
| Status: | Closed |
| Sqft: | 2,259 |
| Cost/Sqft: | $295 |
| Beds: | 4 |
| Baths: | 4 |
| Year Built: | 2018 |
| Property Taxes: | $0 |
| Days On Market: | 2596 |
| Lot Size: | 0,00 |
Description
New construction from esteemed local builder Jovic Builders, best known throughout Chicagoland for their quality craftsmanship and attention to detail. Bright open floor plan with substantial white woodwork and a fireplace with an impressive white mantel and stunning tiled hearth. Distinctive gray cabinetry with quartz counters and Bosch and GE appliances. Master suite with huge walk in closet. Designer master bathroom w/dual sinks & large shower. 2nd floor laundry room. All closets with custom shelving/organization systems. High efficiency furnace and Nest thermostats. ADDITIONAL 750 SQ FT OF LIVING SPACE WITHIN FINISHED BASEMENT- includes full bath and handsome open staircase. Just a few blocks to Blue Ribbon Award-winning Spring Avenue School. Highly rated LTHS District 204! Enjoy low taxes in Countryside with convenient proximity to casual shopping, dining, Metra to downtown, bus to O'Hare, vibrant downtown La Grange and more!
Property Specifics
| Single Family | |
| — | |
| — | |
| 2018 | |
| Full | |
| — | |
| No | |
| — |
| Cook | |
| — | |
| 0 / Not Applicable | |
| None | |
| Lake Michigan | |
| Public Sewer | |
| 10155847 | |
| 18093200000000 |
Nearby Schools
| NAME: | DISTRICT: | DISTANCE: | |
|---|---|---|---|
|
Grade School
Spring Ave Elementary School |
105 | — | |
|
Middle School
Wm F Gurrie Middle School |
105 | Not in DB | |
|
High School
Lyons Twp High School |
204 | Not in DB | |
Property History
| DATE: | EVENT: | PRICE: | SOURCE: |
|---|---|---|---|
| 22 Apr, 2019 | Sold | $667,000 | MRED MLS |
| 12 Mar, 2019 | Under contract | $667,000 | MRED MLS |
| 14 Dec, 2018 | Listed for sale | $667,000 | MRED MLS |
Room Specifics
Total Bedrooms: 4
Bedrooms Above Ground: 4
Bedrooms Below Ground: 0
Dimensions: —
Floor Type: Carpet
Dimensions: —
Floor Type: Carpet
Dimensions: —
Floor Type: Carpet
Full Bathrooms: 4
Bathroom Amenities: —
Bathroom in Basement: 1
Rooms: Recreation Room,Foyer,Walk In Closet,Mud Room
Basement Description: Finished
Other Specifics
| 2.5 | |
| Concrete Perimeter | |
| Concrete | |
| — | |
| — | |
| 50X123 | |
| — | |
| Full | |
| — | |
| Range, Microwave, Dishwasher, High End Refrigerator, Washer, Dryer, Disposal, Stainless Steel Appliance(s), Range Hood | |
| Not in DB | |
| Tennis Courts, Sidewalks, Street Lights, Street Paved | |
| — | |
| — | |
| — |
Tax History
| Year | Property Taxes |
|---|
Contact Agent
Nearby Similar Homes
Nearby Sold Comparables
Contact Agent
Listing Provided By
Smothers Realty Group









