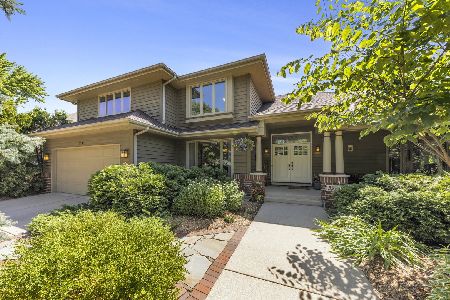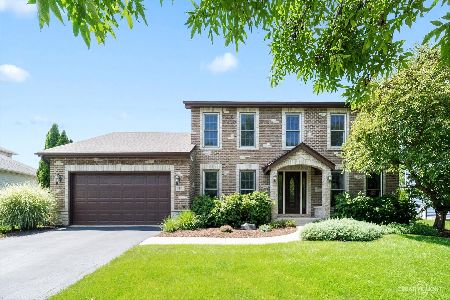5324 Coneflower Drive, Naperville, Illinois 60564
$410,000
|
Sold
|
|
| Status: | Closed |
| Sqft: | 2,865 |
| Cost/Sqft: | $146 |
| Beds: | 4 |
| Baths: | 3 |
| Year Built: | 1996 |
| Property Taxes: | $10,473 |
| Days On Market: | 2664 |
| Lot Size: | 0,34 |
Description
Updated High Meadow two story on premium landscaped lot backing to forest preserve & Dupage River Trail. Best value in Neuqua Valley schools! Impeccably maintained 2,800+ sq ft w/full finished basement! 2-car heated garage with new epoxy floor & opener, paver front porch and large stamped concrete patio. Step inside to find an inviting living room, formal dining room w/hardwood & tray ceiling, updated gourmet eat-in kitchen w/hardwood, island, granite & new stainless steel appliances. Spacious family room offers floor-to-ceiling brick gas log fireplace flanked by built-ins, new carpet, wired for surround sound & peaceful backyard views. 1st floor den & laundry. Deluxe master suite w/sitting room, walk-in closet and luxury bath w/vaulted ceiling, skylight, whirlpool tub & separate shower. Offering even more space is the finished basement with rec room and custom bar. Tons of storage, sealed crawl space. New HVAC, newer water heater. Cat5 wiring throughout. Huge storage in attic!
Property Specifics
| Single Family | |
| — | |
| — | |
| 1996 | |
| Partial | |
| — | |
| No | |
| 0.34 |
| Will | |
| High Meadow | |
| 200 / Annual | |
| Other | |
| Lake Michigan | |
| Public Sewer | |
| 10136554 | |
| 0701222010510000 |
Nearby Schools
| NAME: | DISTRICT: | DISTANCE: | |
|---|---|---|---|
|
Grade School
Graham Elementary School |
204 | — | |
|
Middle School
Crone Middle School |
204 | Not in DB | |
|
High School
Neuqua Valley High School |
204 | Not in DB | |
Property History
| DATE: | EVENT: | PRICE: | SOURCE: |
|---|---|---|---|
| 8 Feb, 2019 | Sold | $410,000 | MRED MLS |
| 24 Dec, 2018 | Under contract | $418,000 | MRED MLS |
| — | Last price change | $424,000 | MRED MLS |
| 13 Nov, 2018 | Listed for sale | $424,000 | MRED MLS |
Room Specifics
Total Bedrooms: 4
Bedrooms Above Ground: 4
Bedrooms Below Ground: 0
Dimensions: —
Floor Type: Carpet
Dimensions: —
Floor Type: Carpet
Dimensions: —
Floor Type: Carpet
Full Bathrooms: 3
Bathroom Amenities: Whirlpool,Separate Shower,Double Sink
Bathroom in Basement: 0
Rooms: Den,Recreation Room
Basement Description: Finished,Crawl
Other Specifics
| 2 | |
| Concrete Perimeter | |
| Asphalt | |
| Porch, Stamped Concrete Patio | |
| Forest Preserve Adjacent,Landscaped | |
| 82X180X77X181 | |
| — | |
| Full | |
| Vaulted/Cathedral Ceilings, Skylight(s), Bar-Wet, Hardwood Floors, First Floor Laundry | |
| Range, Microwave, Dishwasher, Refrigerator, Washer, Dryer, Disposal, Stainless Steel Appliance(s) | |
| Not in DB | |
| Sidewalks, Street Lights, Street Paved | |
| — | |
| — | |
| Gas Log, Gas Starter |
Tax History
| Year | Property Taxes |
|---|---|
| 2019 | $10,473 |
Contact Agent
Nearby Similar Homes
Nearby Sold Comparables
Contact Agent
Listing Provided By
RE/MAX All Pro







