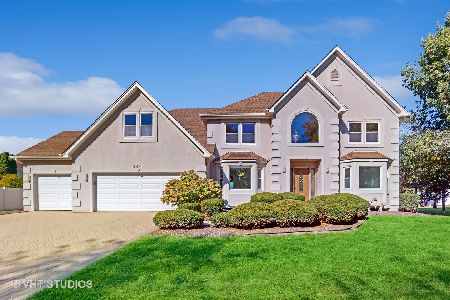5327 Coneflower Drive, Naperville, Illinois 60564
$685,000
|
Sold
|
|
| Status: | Closed |
| Sqft: | 2,601 |
| Cost/Sqft: | $263 |
| Beds: | 4 |
| Baths: | 3 |
| Year Built: | 1994 |
| Property Taxes: | $11,536 |
| Days On Market: | 906 |
| Lot Size: | 0,40 |
Description
Prepare to be impressed! Beautiful and meticulously maintained inside and out! Set on a premium oversized .40 lot backing to huge open green space. Renovated kitchen complete with soft close white cabinetry, Carrera marble backsplash, granite counters, Wolf six burner cooktop, double oven, center island with drawer microwave & under cabinet lighting. Family room with wood beams, masonry wood burning fireplace and neutral carpet. Main level office has custom cabinetry with an abundance of storage and lockers. Retreat to your ultimate primary bedroom suite featuring 8x7 walk-in closet, renovated bath with vaulted ceiling, skylight with remote blinds, soaking tub & heated flooring. Additional bedrooms have neutral carpet, large closets and blinds. Updated hall bath. Relax in the spacious finished basement including recessed lighting, wet bar, neutral carpeting, storage/workshop area and crawl space for additional storage. Oversized patio with pergola perfect for relaxing or entertaining. Roof 2022 with transferable warranty - skylight 2022 - front door 2011 - back door 2014. - Carrier furnace & AC - 2021. Radon mitigated. Located within the subdivision are elementary school, playground and pace bus that will transport to commuter station. Convenient location to Starbucks, shopping, restaurants and expressway.
Property Specifics
| Single Family | |
| — | |
| — | |
| 1994 | |
| — | |
| — | |
| No | |
| 0.4 |
| Will | |
| High Meadow | |
| 230 / Annual | |
| — | |
| — | |
| — | |
| 11855004 | |
| 0701222090450000 |
Nearby Schools
| NAME: | DISTRICT: | DISTANCE: | |
|---|---|---|---|
|
Grade School
Graham Elementary School |
204 | — | |
|
Middle School
Crone Middle School |
204 | Not in DB | |
|
High School
Neuqua Valley High School |
204 | Not in DB | |
Property History
| DATE: | EVENT: | PRICE: | SOURCE: |
|---|---|---|---|
| 7 Nov, 2023 | Sold | $685,000 | MRED MLS |
| 10 Sep, 2023 | Under contract | $685,000 | MRED MLS |
| 7 Sep, 2023 | Listed for sale | $685,000 | MRED MLS |
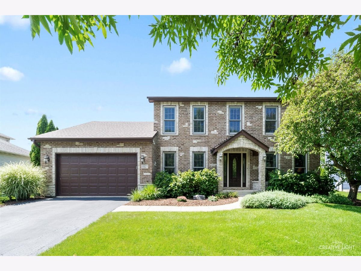
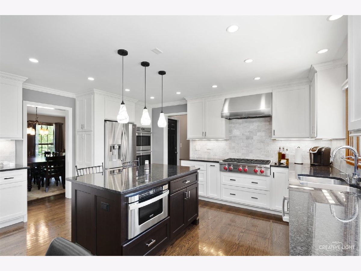
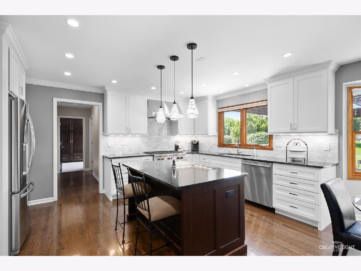
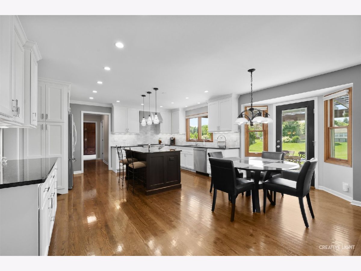
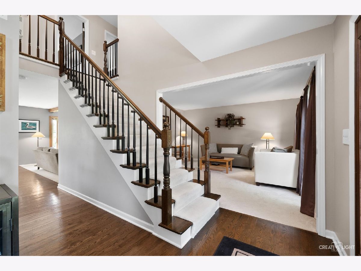
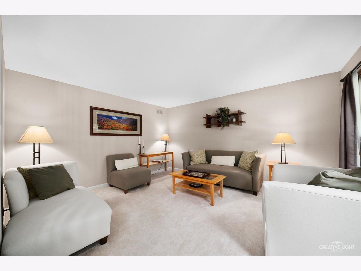
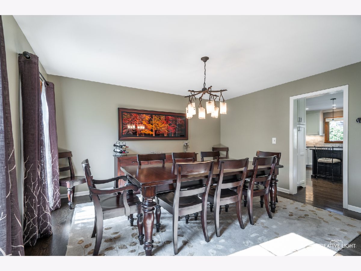
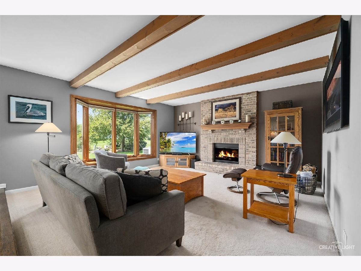
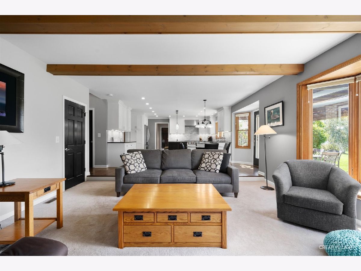
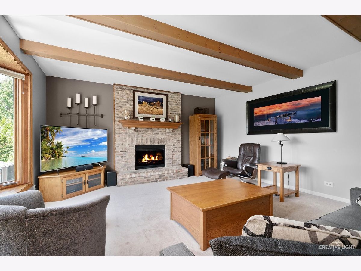
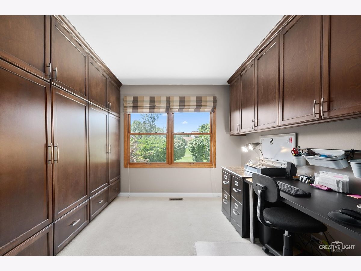
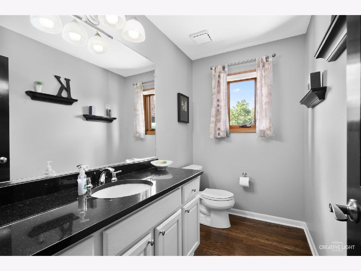
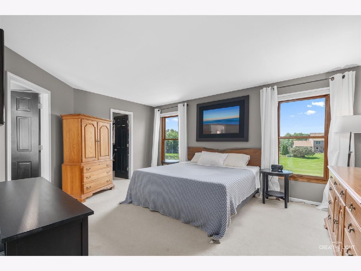
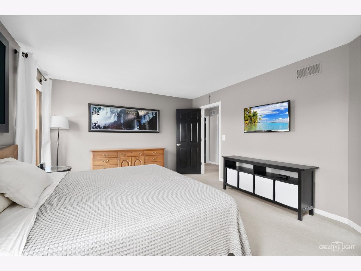
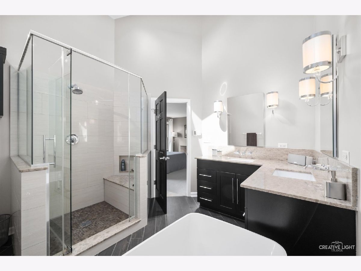
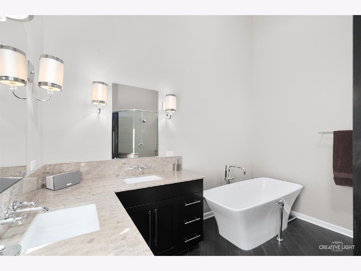
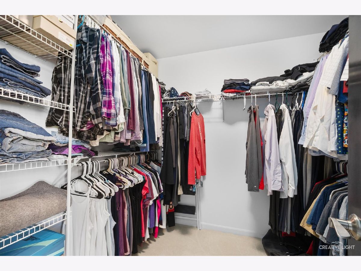
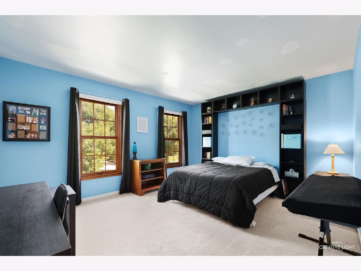
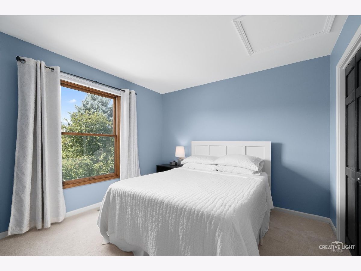
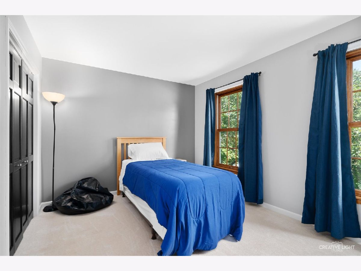
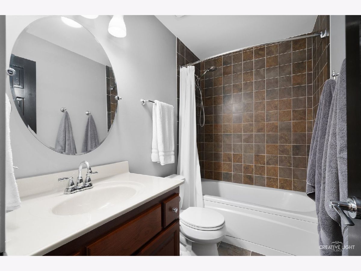
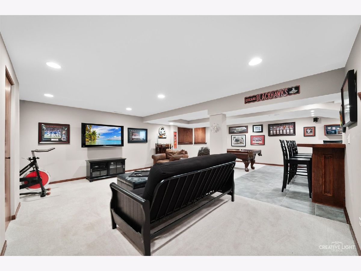
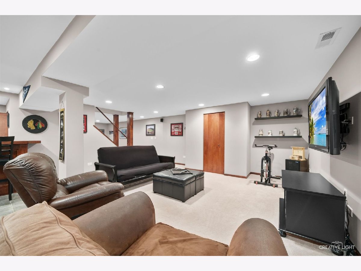
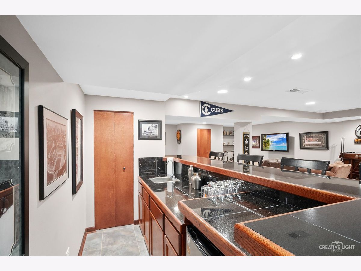
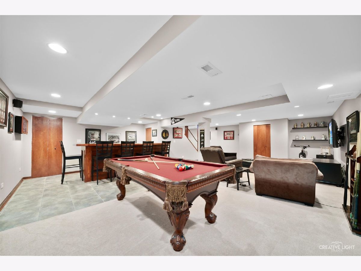
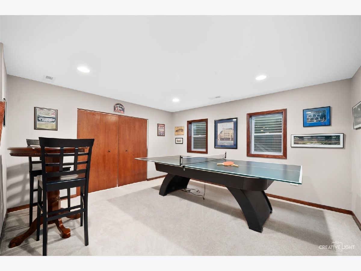
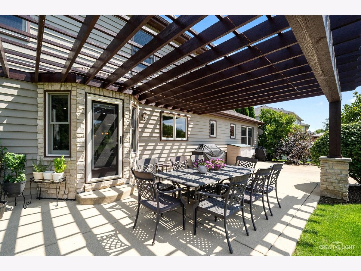
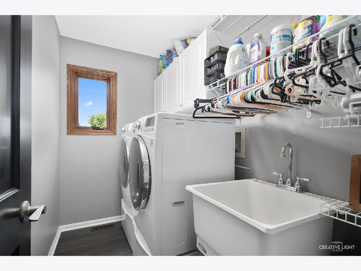
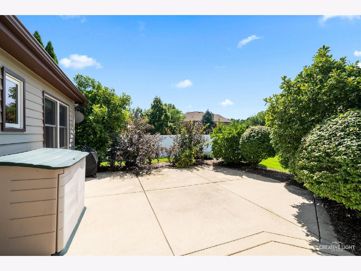
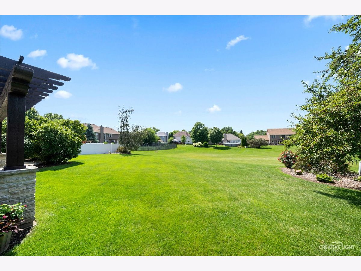
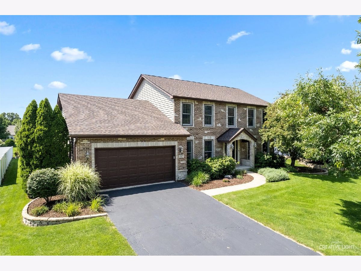
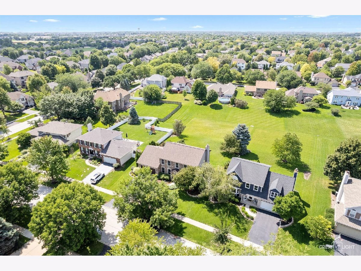
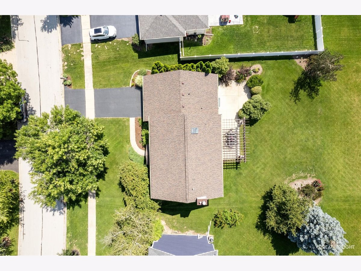
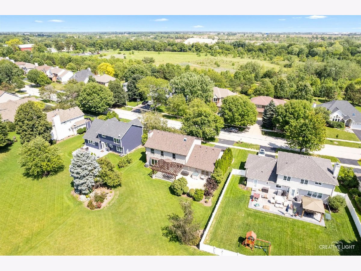
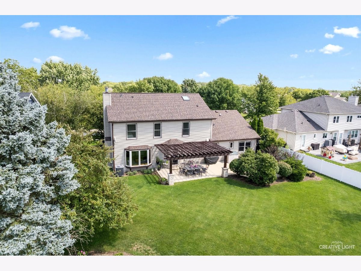
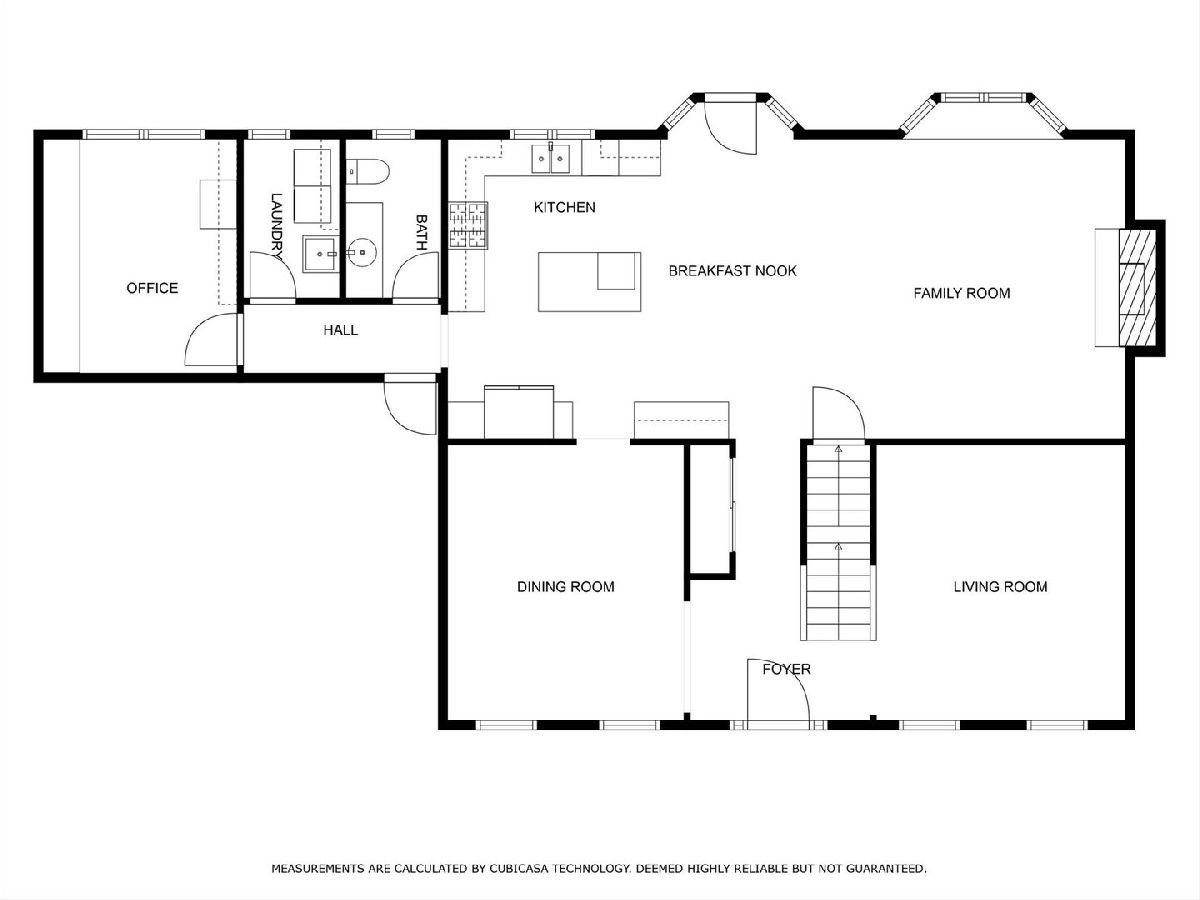
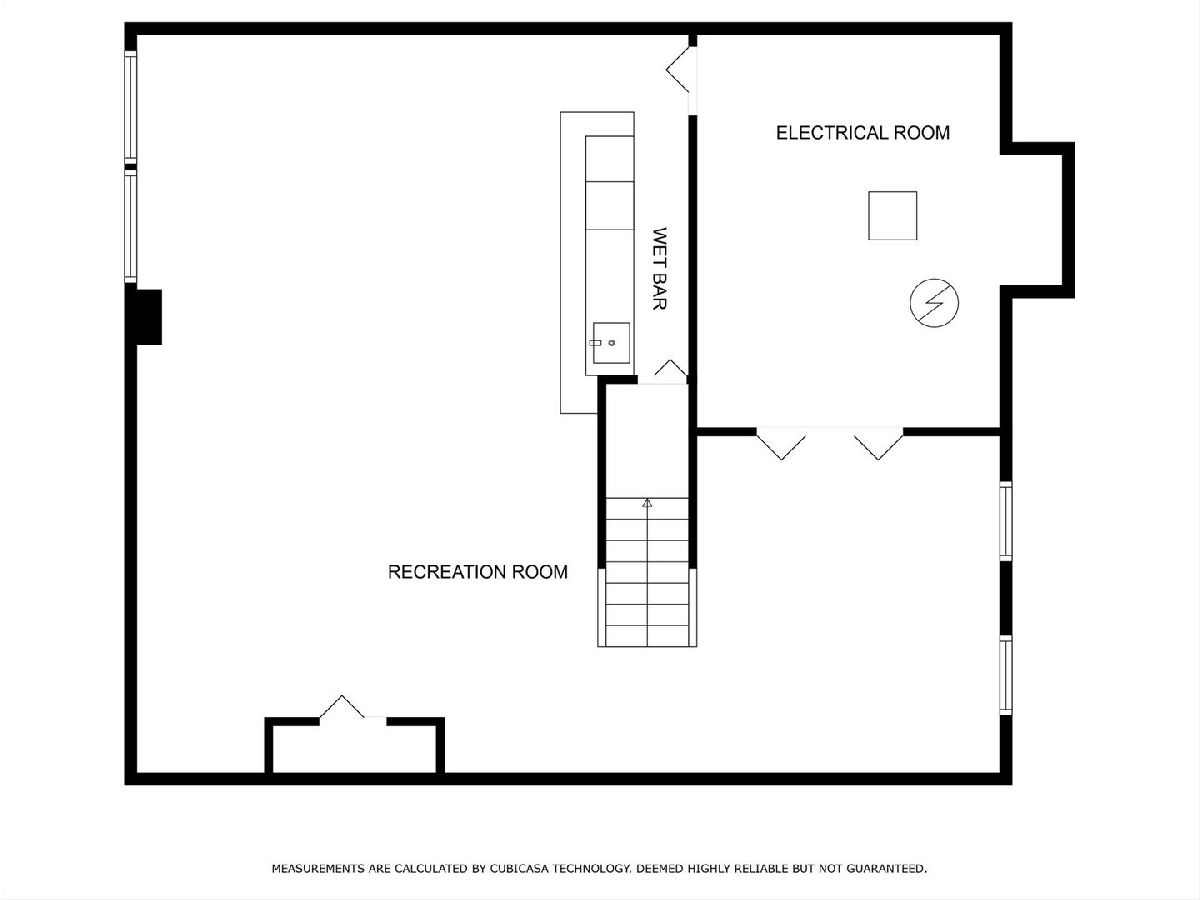
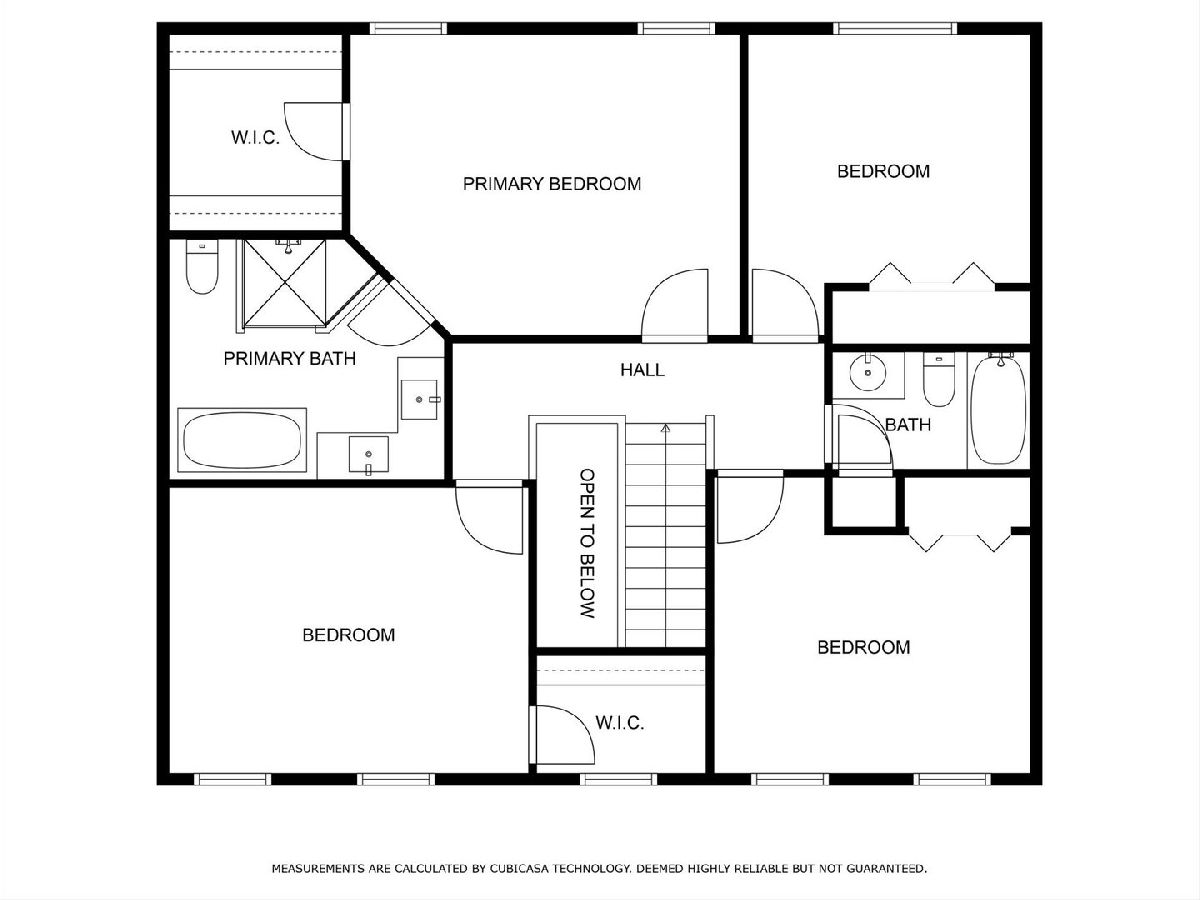
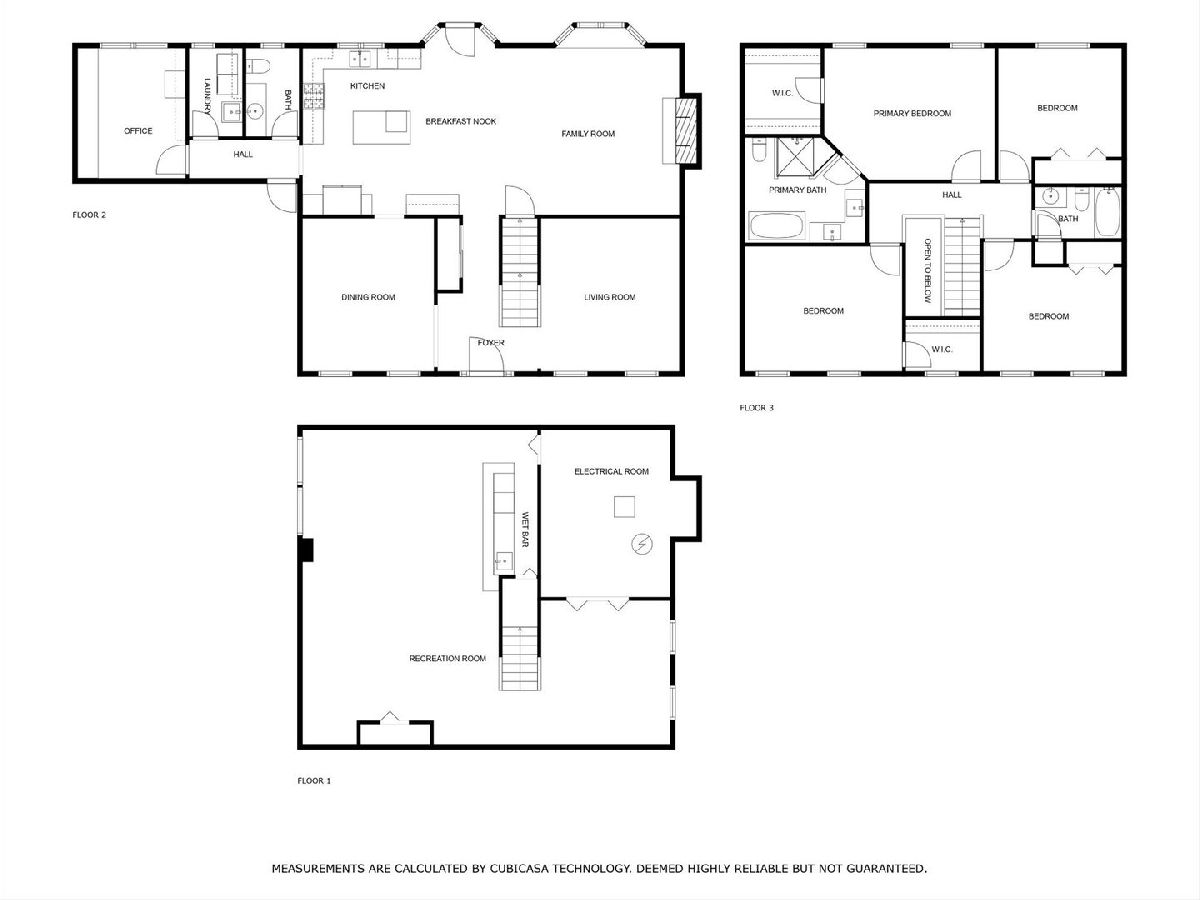
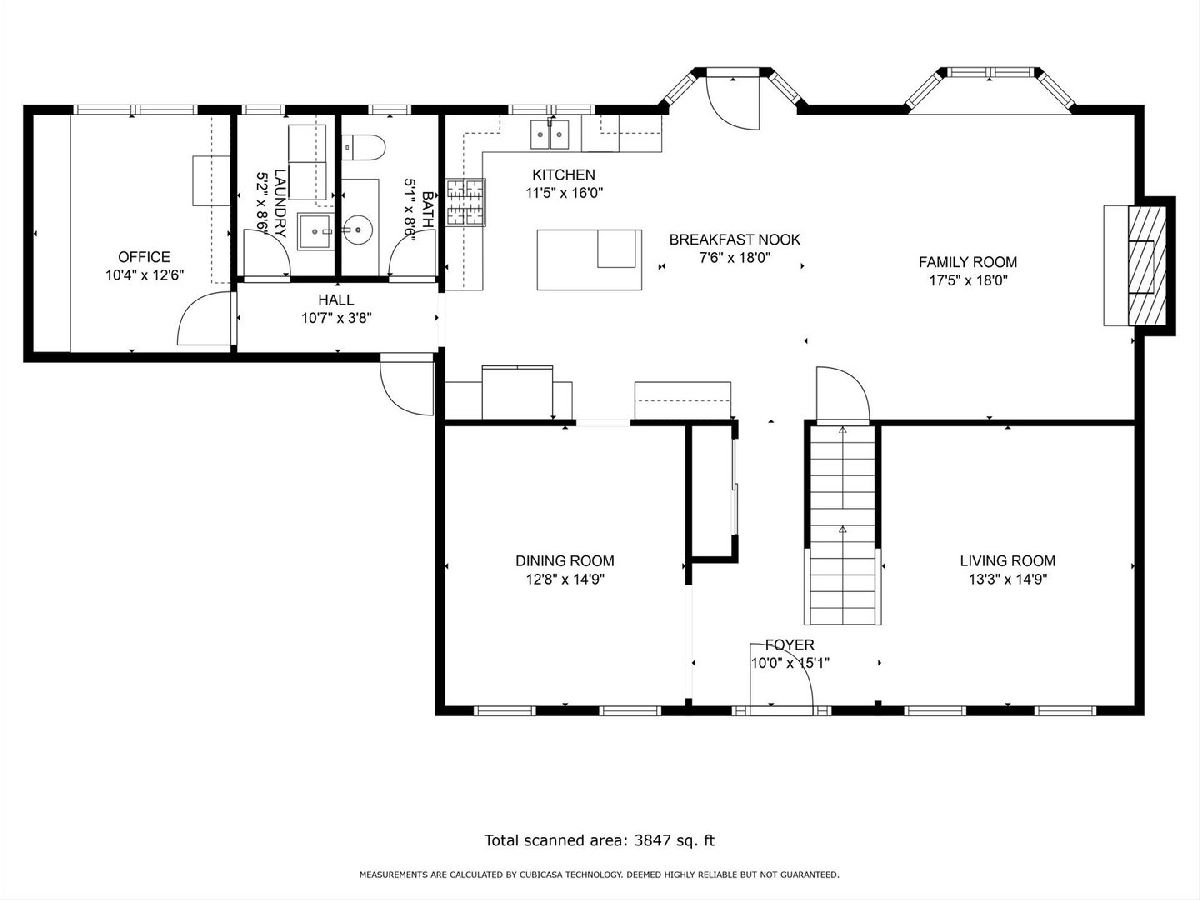
Room Specifics
Total Bedrooms: 4
Bedrooms Above Ground: 4
Bedrooms Below Ground: 0
Dimensions: —
Floor Type: —
Dimensions: —
Floor Type: —
Dimensions: —
Floor Type: —
Full Bathrooms: 3
Bathroom Amenities: Separate Shower,Double Sink
Bathroom in Basement: 0
Rooms: —
Basement Description: Finished,Crawl
Other Specifics
| 2 | |
| — | |
| — | |
| — | |
| — | |
| 35X43X214X91X208 | |
| — | |
| — | |
| — | |
| — | |
| Not in DB | |
| — | |
| — | |
| — | |
| — |
Tax History
| Year | Property Taxes |
|---|---|
| 2023 | $11,536 |
Contact Agent
Nearby Similar Homes
Nearby Sold Comparables
Contact Agent
Listing Provided By
@properties Christie's International Real Estate



