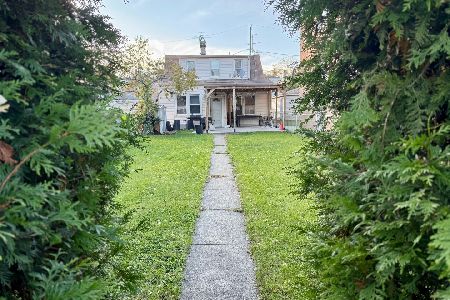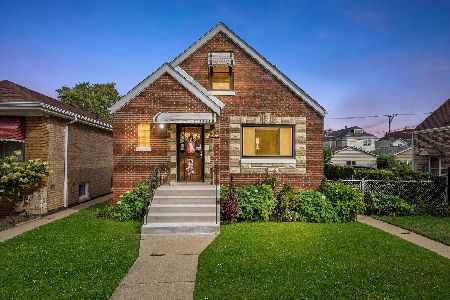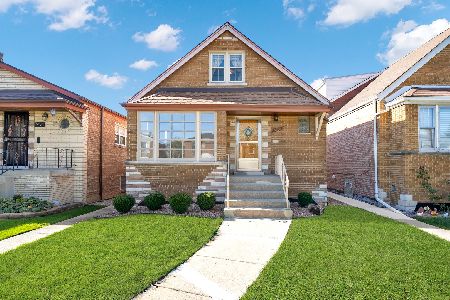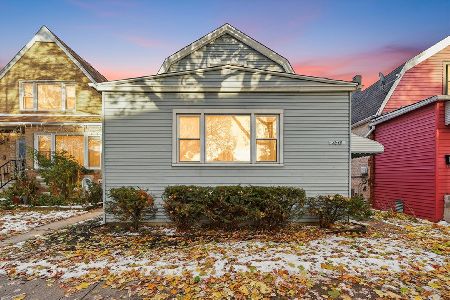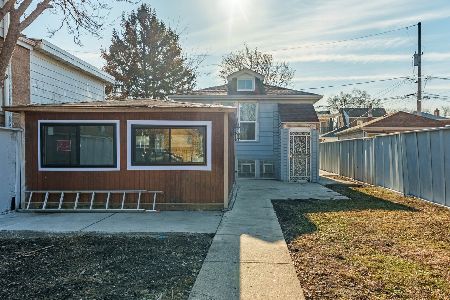5324 Tripp Avenue, West Elsdon, Chicago, Illinois 60632
$172,000
|
Sold
|
|
| Status: | Closed |
| Sqft: | 0 |
| Cost/Sqft: | — |
| Beds: | 5 |
| Baths: | 3 |
| Year Built: | 1942 |
| Property Taxes: | $2,196 |
| Days On Market: | 6006 |
| Lot Size: | 0,00 |
Description
GORGEOUS BRICK CAPE COD IN ARCHER HEIGHTS.KIT W/OAK CABINETS & CERAMIC FLR. HDWD FLRS ON MAIN LEVEL AND PARQUET ON UPPER LEVEL.CERAMIC BTH W/JACUZZI.FULL FINISHED BSMT W/1 BDRM,SUMMER KIT,FAMILY RM & SHOWER.Must send proof of funds or pre-qual letter stating what kind of loan (when submitting Earnest money it MUST be certified funds only)/ Fax all offers through E-fax & allow ample time for response.
Property Specifics
| Single Family | |
| — | |
| Cape Cod | |
| 1942 | |
| Full,Walkout | |
| — | |
| No | |
| 0 |
| Cook | |
| — | |
| 0 / Not Applicable | |
| None | |
| Public | |
| Public Sewer | |
| 07304635 | |
| 19104110440000 |
Property History
| DATE: | EVENT: | PRICE: | SOURCE: |
|---|---|---|---|
| 5 Nov, 2009 | Sold | $172,000 | MRED MLS |
| 22 Sep, 2009 | Under contract | $153,500 | MRED MLS |
| 20 Aug, 2009 | Listed for sale | $153,500 | MRED MLS |
Room Specifics
Total Bedrooms: 5
Bedrooms Above Ground: 5
Bedrooms Below Ground: 0
Dimensions: —
Floor Type: Hardwood
Dimensions: —
Floor Type: Parquet
Dimensions: —
Floor Type: Parquet
Dimensions: —
Floor Type: —
Full Bathrooms: 3
Bathroom Amenities: Whirlpool,Separate Shower
Bathroom in Basement: 0
Rooms: Bedroom 5,Breakfast Room
Basement Description: Finished
Other Specifics
| 2 | |
| Concrete Perimeter | |
| Concrete,Side Drive | |
| Deck | |
| — | |
| 45X125 | |
| Dormer | |
| None | |
| First Floor Bedroom, In-Law Arrangement | |
| — | |
| Not in DB | |
| Sidewalks, Street Lights, Street Paved | |
| — | |
| — | |
| — |
Tax History
| Year | Property Taxes |
|---|---|
| 2009 | $2,196 |
Contact Agent
Nearby Similar Homes
Contact Agent
Listing Provided By
Jax Realtors

