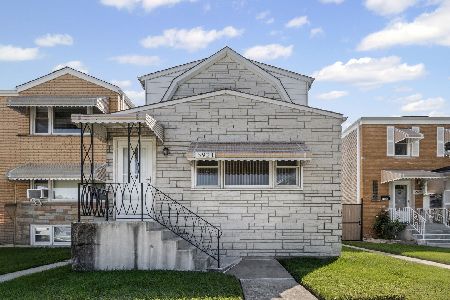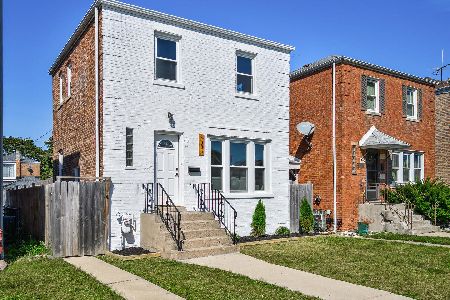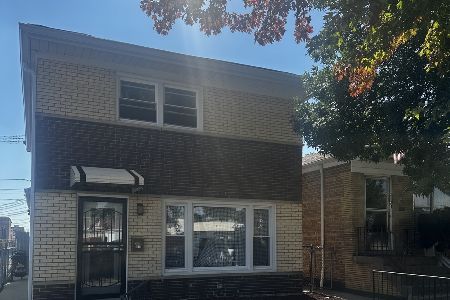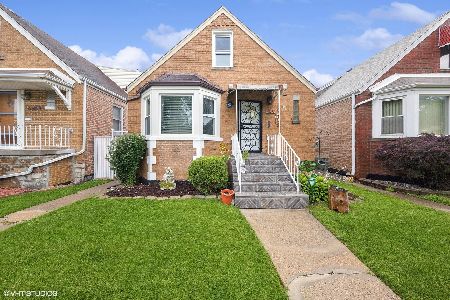5730 Tripp Avenue, West Elsdon, Chicago, Illinois 60629
$319,000
|
For Sale
|
|
| Status: | New |
| Sqft: | 1,192 |
| Cost/Sqft: | $268 |
| Beds: | 3 |
| Baths: | 1 |
| Year Built: | 1952 |
| Property Taxes: | $1,432 |
| Days On Market: | 1 |
| Lot Size: | 0,00 |
Description
Welcome to 5730 S Tripp Ave - A Beautiful Brick Cape Cod in West Elsdon! This charming and well-maintained 3-bedroom home, with the potential for a 4th bedroom, offers a perfect mix of character and modern updates. Step inside to find refinished hardwood floors in the living areas and bedrooms, new engineered wood flooring in the kitchen and dining area, and fresh paint throughout the first floor. The basement adds even more value with a kitchenette area, laundry space, and storage room-ideal for extended living or entertaining. Enjoy a large backyard deck, two-car garage, and an irrigation system that keeps the yard looking great all year. Located in the peaceful West Elsdon neighborhood, this home is just minutes from Midway Airport, the Orange Line, and local schools, parks, and shopping. A must-see opportunity for buyers looking for comfort, space, and a great location!
Property Specifics
| Single Family | |
| — | |
| — | |
| 1952 | |
| — | |
| — | |
| No | |
| — |
| Cook | |
| — | |
| — / Not Applicable | |
| — | |
| — | |
| — | |
| 12507932 | |
| 19152170310000 |
Property History
| DATE: | EVENT: | PRICE: | SOURCE: |
|---|---|---|---|
| 10 Nov, 2025 | Listed for sale | $319,000 | MRED MLS |
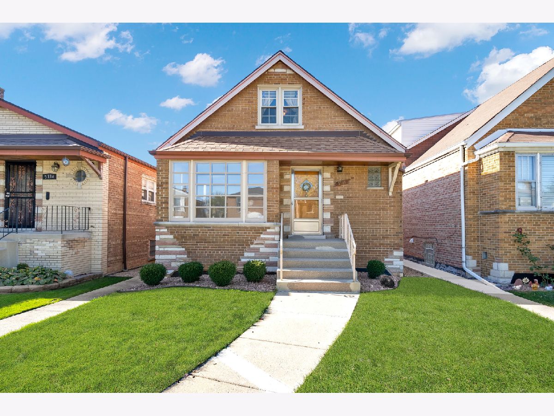
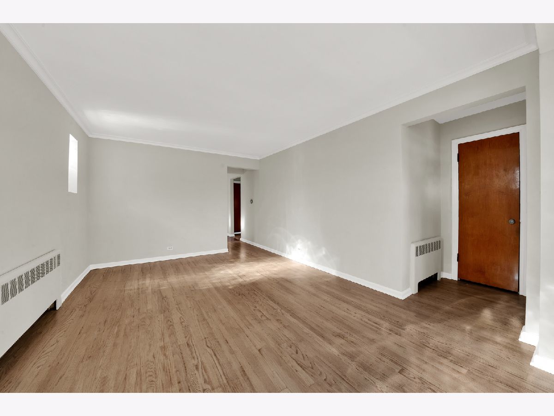
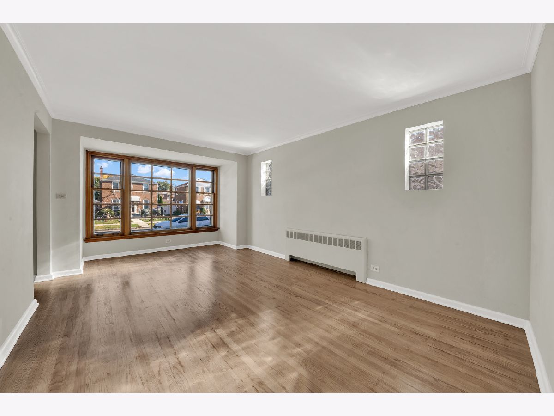
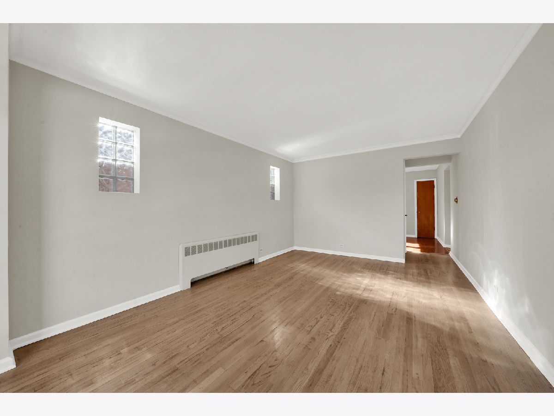
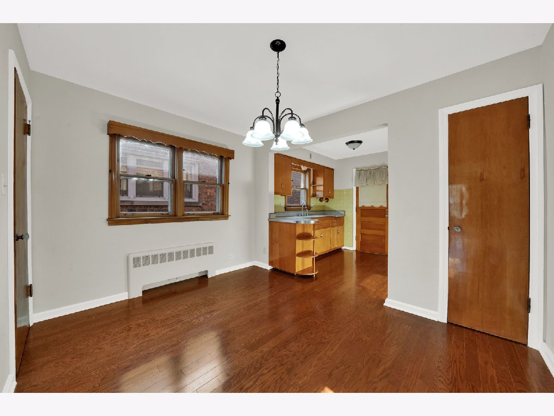
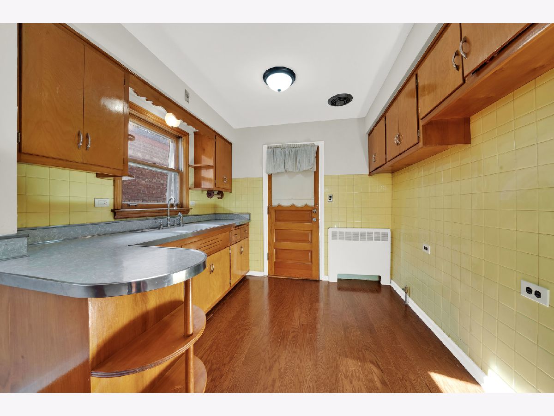
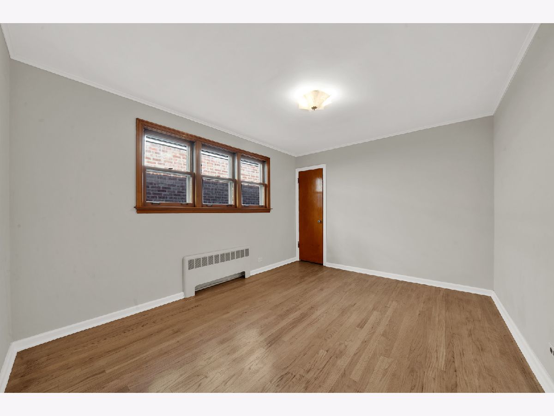
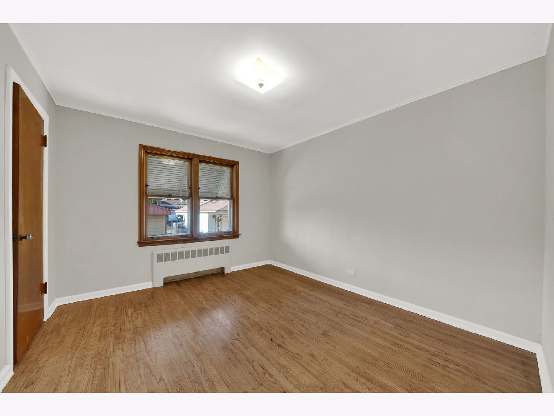
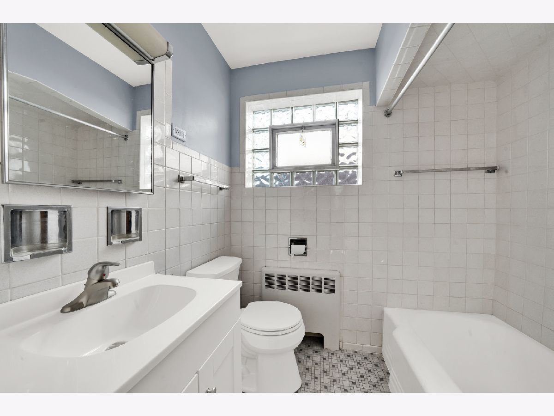
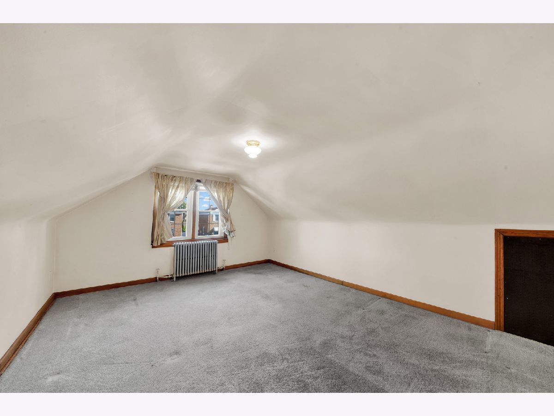
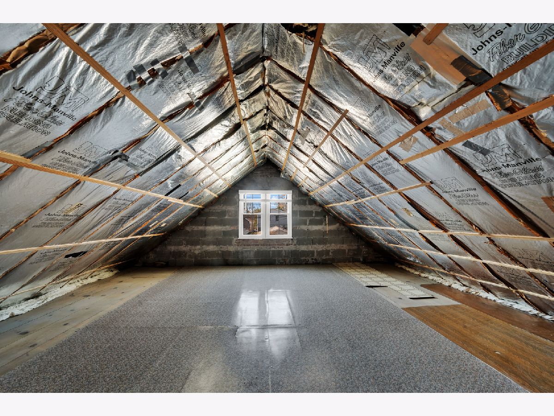
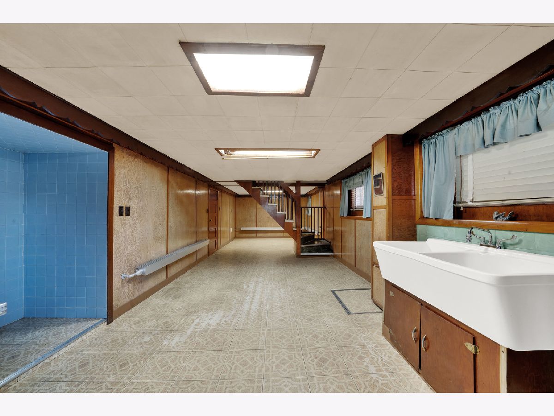
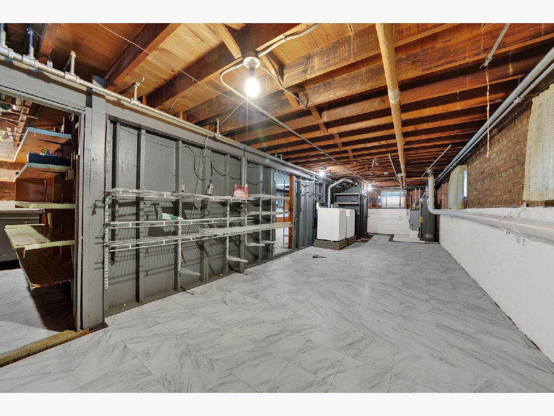
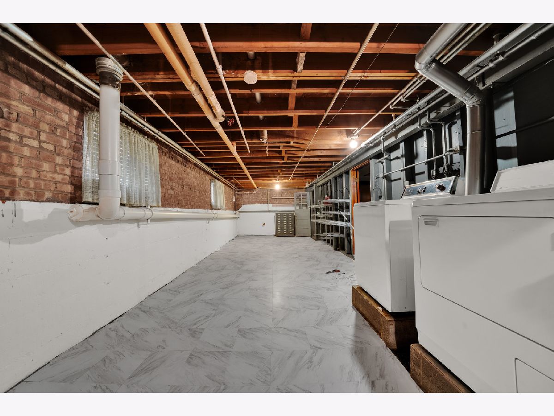
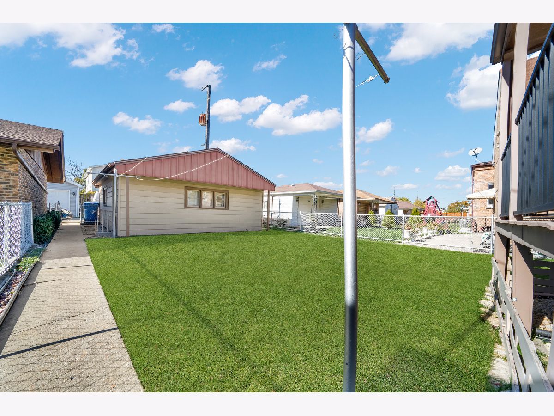
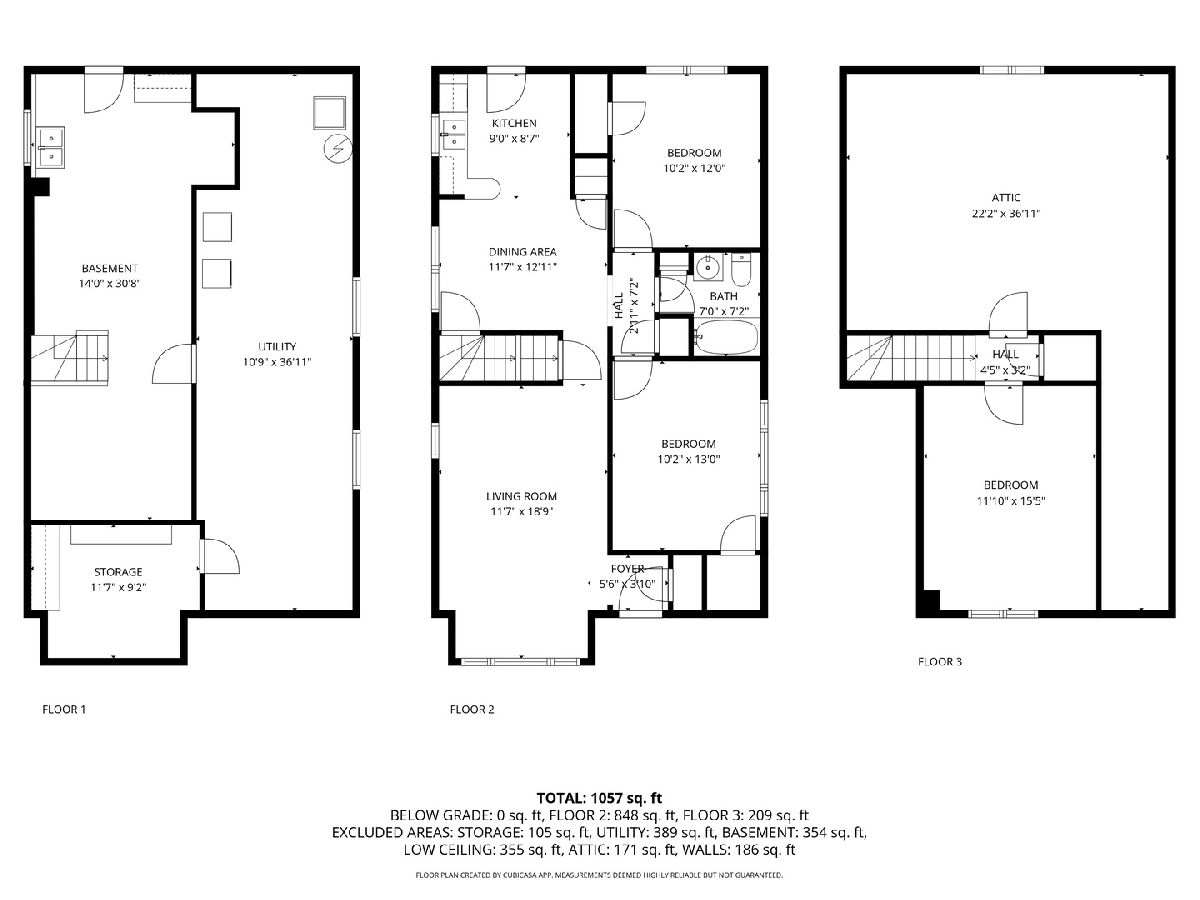
Room Specifics
Total Bedrooms: 3
Bedrooms Above Ground: 3
Bedrooms Below Ground: 0
Dimensions: —
Floor Type: —
Dimensions: —
Floor Type: —
Full Bathrooms: 1
Bathroom Amenities: —
Bathroom in Basement: 0
Rooms: —
Basement Description: —
Other Specifics
| 2 | |
| — | |
| — | |
| — | |
| — | |
| 30X126 | |
| Interior Stair | |
| — | |
| — | |
| — | |
| Not in DB | |
| — | |
| — | |
| — | |
| — |
Tax History
| Year | Property Taxes |
|---|---|
| 2025 | $1,432 |
Contact Agent
Nearby Similar Homes
Nearby Sold Comparables
Contact Agent
Listing Provided By
RE/MAX Mi Casa

