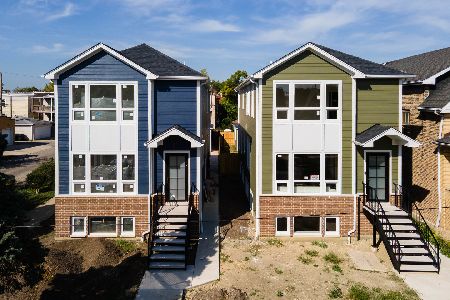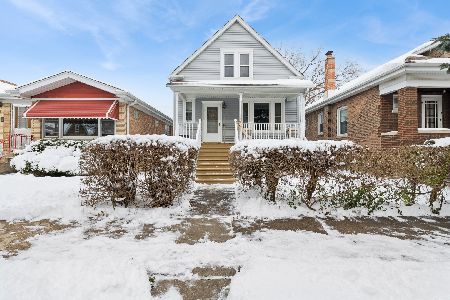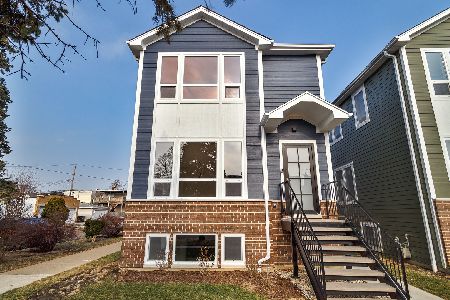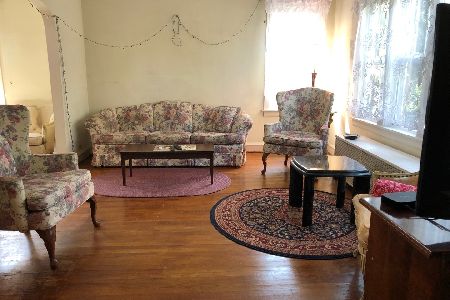5325 Addison Street, Portage Park, Chicago, Illinois 60641
$465,000
|
Sold
|
|
| Status: | Closed |
| Sqft: | 0 |
| Cost/Sqft: | — |
| Beds: | 4 |
| Baths: | 3 |
| Year Built: | 1924 |
| Property Taxes: | $6,087 |
| Days On Market: | 646 |
| Lot Size: | 0,00 |
Description
Welcome to this charming and meticulously maintained home located in Portage Park. Situated on an extra-large lot with a driveway. Step inside and you'll be greeted by a bright and inviting living room, as well as a formal dining room with nice hardwood floors. Features 7 good size bedrooms, 3 full baths and ample space perfect for extended families. The main floor offers 2 bedrooms, full bath and the second bedroom includes a tandem room that can be used as another bedroom or office along with an enclosed porch. Nice and bright finished attic with 2 bedrooms, full bath and eating area. Finished basement with recreation room, 3 more bedrooms, full bath and partial kitchen ideal for in-laws. Separate laundry room with washer/dryer and sink. New flooring in kitchen, main floor bathroom, bedrooms and hallway. Roof was installed in 2021, hot water heater in 2023 and tuckpointing was done recently. The private fence, front and back stairs have been freshly painted. Huge fully fence back yard with a brick patio and gazebo is perfect for those summer gatherings. The 2 car garage has double overhead doors, can be entered through the front and the alley. The full driveway makes parking a breeze adding additional parking spaces for residents and guests. Close to all the great area restaurants, coffee shops and transportation.
Property Specifics
| Single Family | |
| — | |
| — | |
| 1924 | |
| — | |
| — | |
| No | |
| — |
| Cook | |
| — | |
| 0 / Not Applicable | |
| — | |
| — | |
| — | |
| 12031392 | |
| 13213020100000 |
Property History
| DATE: | EVENT: | PRICE: | SOURCE: |
|---|---|---|---|
| 30 Oct, 2024 | Sold | $465,000 | MRED MLS |
| 20 Sep, 2024 | Under contract | $474,900 | MRED MLS |
| — | Last price change | $484,900 | MRED MLS |
| 20 Apr, 2024 | Listed for sale | $494,900 | MRED MLS |

































Room Specifics
Total Bedrooms: 7
Bedrooms Above Ground: 4
Bedrooms Below Ground: 3
Dimensions: —
Floor Type: —
Dimensions: —
Floor Type: —
Dimensions: —
Floor Type: —
Dimensions: —
Floor Type: —
Dimensions: —
Floor Type: —
Dimensions: —
Floor Type: —
Full Bathrooms: 3
Bathroom Amenities: —
Bathroom in Basement: 1
Rooms: —
Basement Description: Finished,Exterior Access,Rec/Family Area,Sleeping Area,Storage Space,Walk-Up Access
Other Specifics
| 2 | |
| — | |
| Concrete,Side Drive | |
| — | |
| — | |
| 37X125 | |
| Dormer,Finished,Interior Stair | |
| — | |
| — | |
| — | |
| Not in DB | |
| — | |
| — | |
| — | |
| — |
Tax History
| Year | Property Taxes |
|---|---|
| 2024 | $6,087 |
Contact Agent
Nearby Similar Homes
Nearby Sold Comparables
Contact Agent
Listing Provided By
Re/Max Ultimate Professionals










