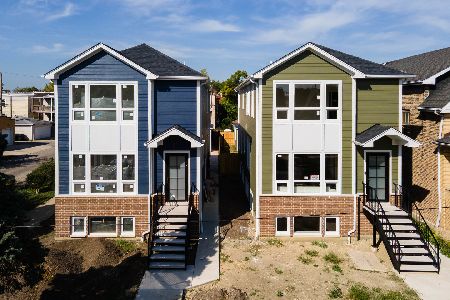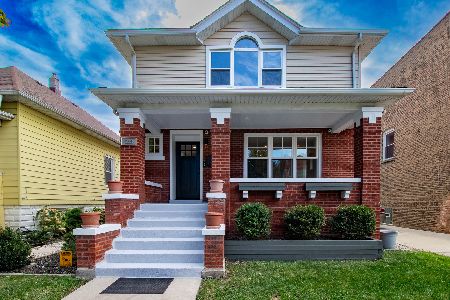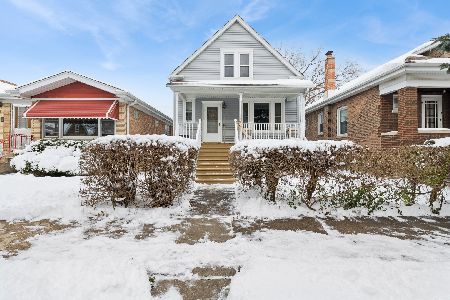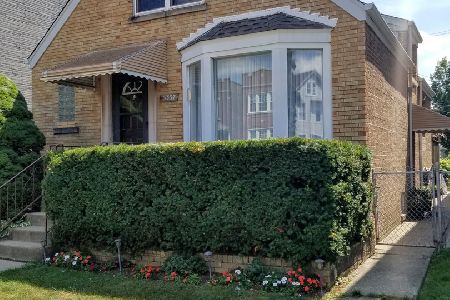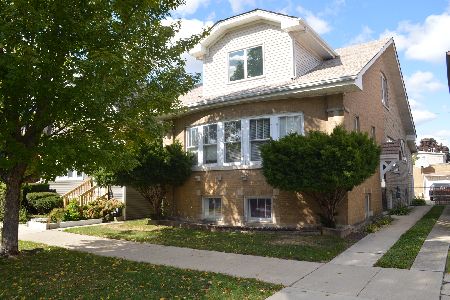5325 Eddy Street, Portage Park, Chicago, Illinois 60641
$432,000
|
Sold
|
|
| Status: | Closed |
| Sqft: | 0 |
| Cost/Sqft: | — |
| Beds: | 3 |
| Baths: | 4 |
| Year Built: | 1925 |
| Property Taxes: | $5,386 |
| Days On Market: | 2679 |
| Lot Size: | 0,09 |
Description
Beautiful Portage Park bungalow on oversized lot! Big open floor plan on main level with rear deck and yard - perfect for entertaining! Kitchen features all SS appliances, stone tops, island, & 42" uppers. Main level also features sun room, bedroom, and full bath. Second floor offers 22' x 14' master suite so big it has a sep sitting area, walk-in closet, and master bath with sep shower/jacuzzi tub, and 2x vanity! Additional bed on 2nd floor has en-suite bath. All hardwoods on both 1st & 2nd levels. Lower level offers 2 more full beds, a huge full bath with sep shower/tub, office nook, and wet bar. Large laundry/storage room tool! Big rear deck leads to prof landscaped yard and 2 car garage. Dual zoned, superbly maintained, and windows everywhere so always bright inside! Quiet block with great neighbors. Welcome home to Portage Park:)
Property Specifics
| Single Family | |
| — | |
| Bungalow | |
| 1925 | |
| Full,English | |
| — | |
| No | |
| 0.09 |
| Cook | |
| — | |
| 0 / Not Applicable | |
| None | |
| Public | |
| Public Sewer | |
| 10057081 | |
| 13213060090000 |
Nearby Schools
| NAME: | DISTRICT: | DISTANCE: | |
|---|---|---|---|
|
Grade School
Gray Elementary School |
299 | — | |
|
Middle School
Gray Elementary School |
299 | Not in DB | |
|
High School
Schurz High School |
299 | Not in DB | |
Property History
| DATE: | EVENT: | PRICE: | SOURCE: |
|---|---|---|---|
| 24 Apr, 2009 | Sold | $445,000 | MRED MLS |
| 18 Mar, 2009 | Under contract | $449,500 | MRED MLS |
| 3 Mar, 2009 | Listed for sale | $449,500 | MRED MLS |
| 17 Dec, 2018 | Sold | $432,000 | MRED MLS |
| 19 Oct, 2018 | Under contract | $439,900 | MRED MLS |
| — | Last price change | $445,000 | MRED MLS |
| 20 Aug, 2018 | Listed for sale | $445,000 | MRED MLS |
Room Specifics
Total Bedrooms: 5
Bedrooms Above Ground: 3
Bedrooms Below Ground: 2
Dimensions: —
Floor Type: Hardwood
Dimensions: —
Floor Type: Hardwood
Dimensions: —
Floor Type: Carpet
Dimensions: —
Floor Type: —
Full Bathrooms: 4
Bathroom Amenities: Whirlpool,Separate Shower,Double Sink
Bathroom in Basement: 1
Rooms: Bedroom 5,Heated Sun Room
Basement Description: Finished
Other Specifics
| 2 | |
| Concrete Perimeter | |
| — | |
| Deck | |
| — | |
| 30 X 125 | |
| Dormer,Full | |
| Full | |
| Bar-Wet, Hardwood Floors, First Floor Bedroom | |
| Range, Microwave, Dishwasher, Refrigerator, Washer, Dryer, Disposal | |
| Not in DB | |
| Sidewalks | |
| — | |
| — | |
| — |
Tax History
| Year | Property Taxes |
|---|---|
| 2009 | $4,450 |
| 2018 | $5,386 |
Contact Agent
Nearby Similar Homes
Nearby Sold Comparables
Contact Agent
Listing Provided By
Jameson Sotheby's Intl Realty


