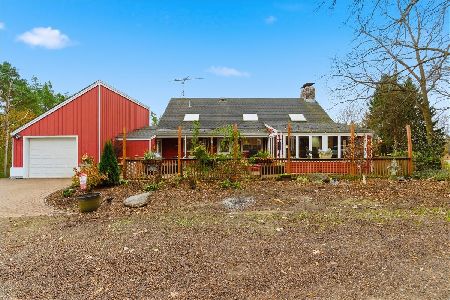5326 Golden Hawk Road, Richmond, Illinois 60071
$255,000
|
Sold
|
|
| Status: | Closed |
| Sqft: | 2,228 |
| Cost/Sqft: | $121 |
| Beds: | 4 |
| Baths: | 3 |
| Year Built: | 2005 |
| Property Taxes: | $8,567 |
| Days On Market: | 2056 |
| Lot Size: | 0,32 |
Description
You don't want to miss this well maintained 4 bedroom home in the beautiful Sunset Ridge subdivision! This home has an amazing open floorplan downstairs and generous sized bedrooms upstairs! New roof/siding last year plus a gorgeous upgraded front door and french doors leading out to the backyard! One owner. Full basement and a large yard awaiting your ideas!! Great bones and pricey upgrades, just add your finishing cosmetic touches and move right in!
Property Specifics
| Single Family | |
| — | |
| — | |
| 2005 | |
| Full | |
| — | |
| No | |
| 0.32 |
| Mc Henry | |
| Sunset Ridge | |
| 185 / Annual | |
| Other | |
| Public | |
| Public Sewer | |
| 10766274 | |
| 0409228007 |
Nearby Schools
| NAME: | DISTRICT: | DISTANCE: | |
|---|---|---|---|
|
Grade School
Richmond Grade School |
2 | — | |
|
Middle School
Nippersink Middle School |
2 | Not in DB | |
|
High School
Richmond-burton Community High S |
157 | Not in DB | |
Property History
| DATE: | EVENT: | PRICE: | SOURCE: |
|---|---|---|---|
| 4 Dec, 2020 | Sold | $255,000 | MRED MLS |
| 4 Nov, 2020 | Under contract | $269,900 | MRED MLS |
| — | Last price change | $279,900 | MRED MLS |
| 1 Jul, 2020 | Listed for sale | $289,900 | MRED MLS |
| 22 Jul, 2022 | Sold | $300,000 | MRED MLS |
| 22 Jun, 2022 | Under contract | $299,000 | MRED MLS |
| — | Last price change | $329,000 | MRED MLS |
| 6 May, 2022 | Listed for sale | $340,000 | MRED MLS |
| 18 Apr, 2024 | Sold | $350,000 | MRED MLS |
| 20 Mar, 2024 | Under contract | $375,000 | MRED MLS |
| — | Last price change | $395,000 | MRED MLS |
| 20 Feb, 2024 | Listed for sale | $395,000 | MRED MLS |
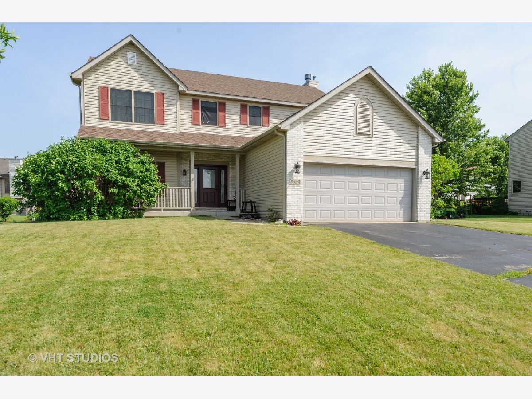
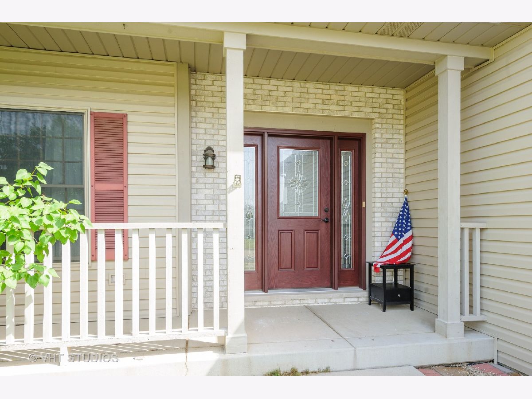
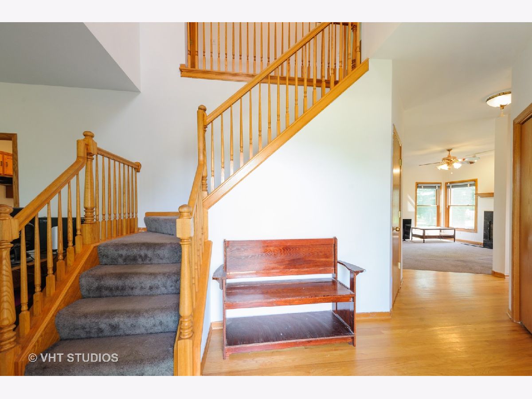
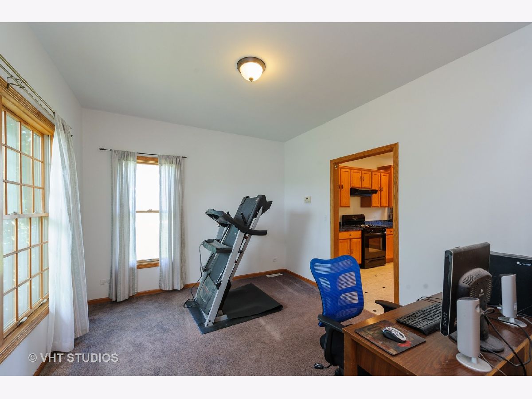
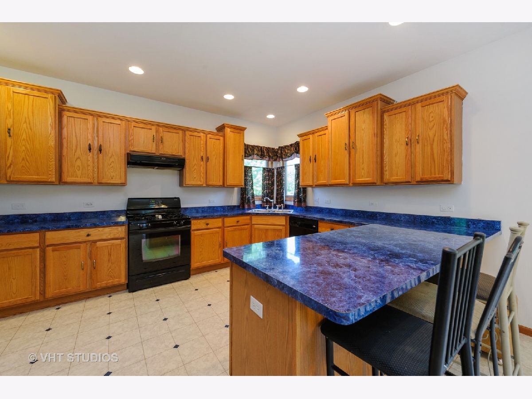
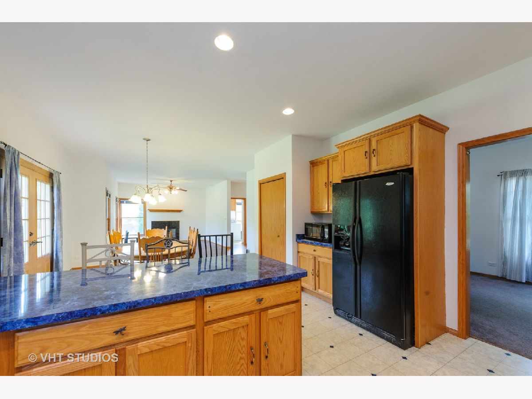
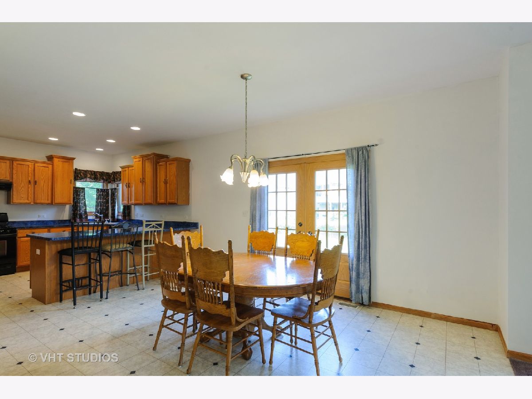
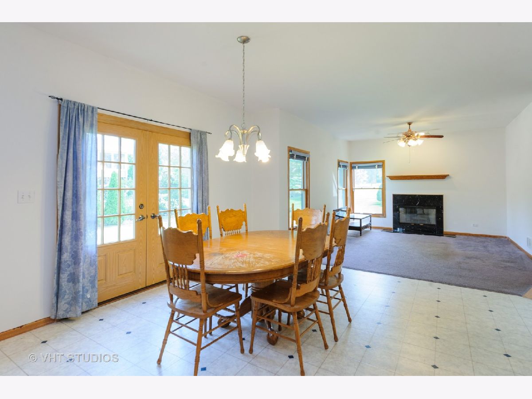
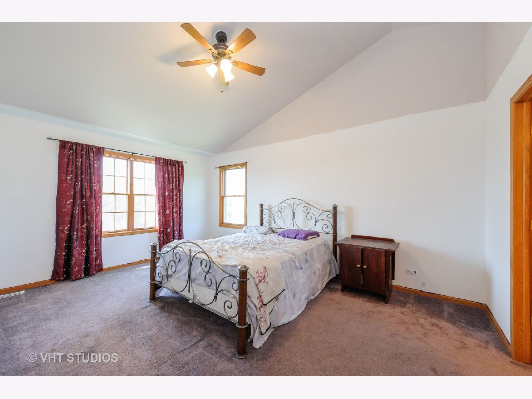
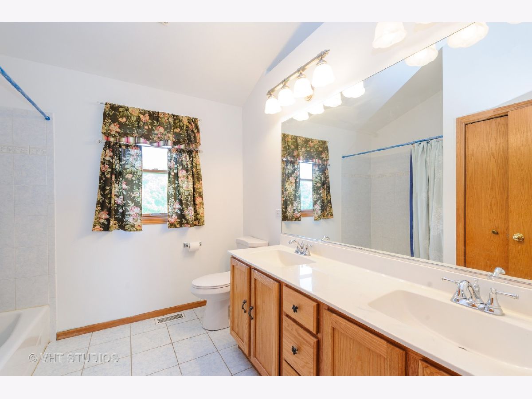
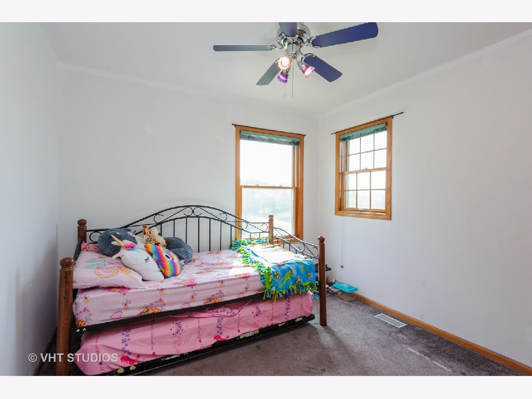
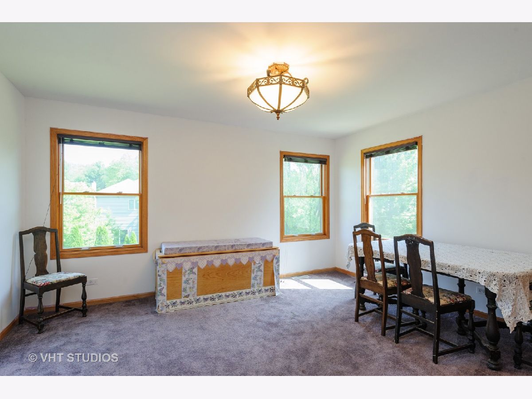
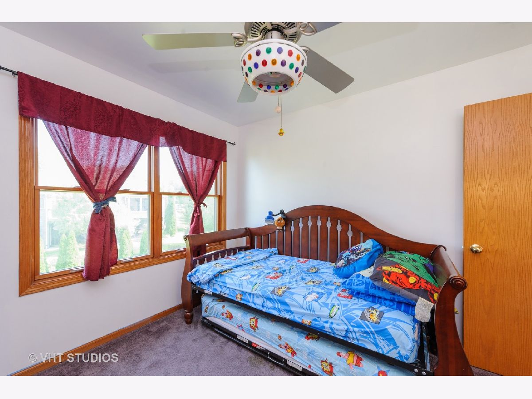
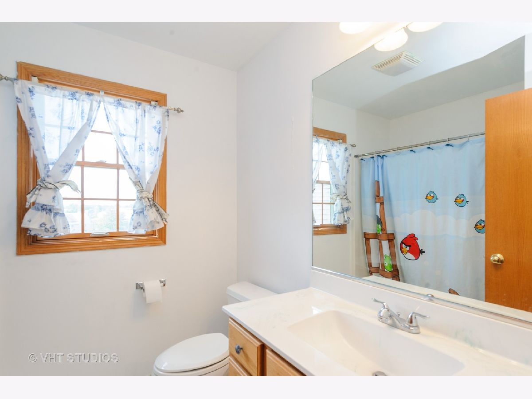
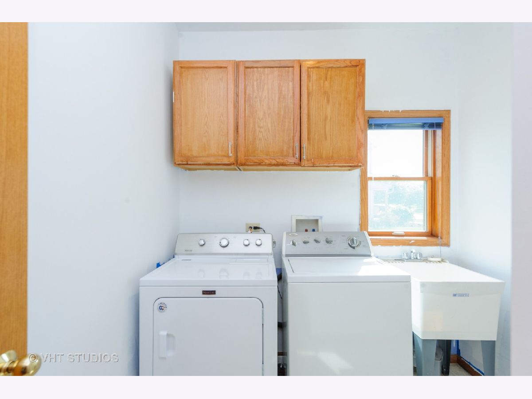
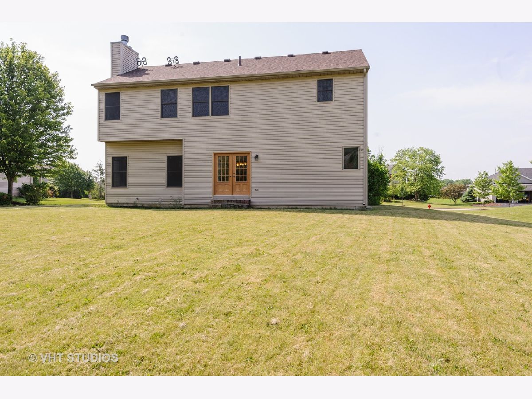
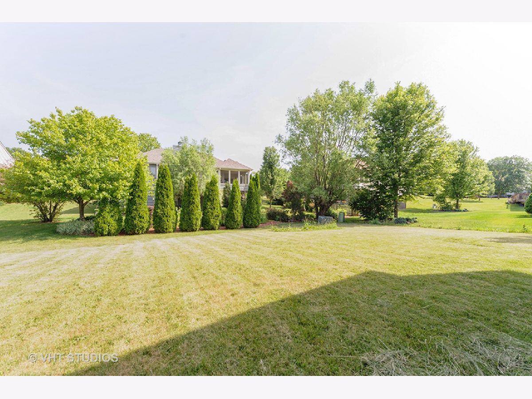
Room Specifics
Total Bedrooms: 4
Bedrooms Above Ground: 4
Bedrooms Below Ground: 0
Dimensions: —
Floor Type: Carpet
Dimensions: —
Floor Type: Carpet
Dimensions: —
Floor Type: Carpet
Full Bathrooms: 3
Bathroom Amenities: Double Sink
Bathroom in Basement: 0
Rooms: No additional rooms
Basement Description: Unfinished
Other Specifics
| 2 | |
| Concrete Perimeter | |
| Asphalt | |
| Porch | |
| — | |
| 144X96X128X105 | |
| — | |
| Full | |
| First Floor Laundry, Walk-In Closet(s) | |
| Range, Dishwasher, Refrigerator, Washer, Dryer | |
| Not in DB | |
| Park, Curbs, Sidewalks, Street Lights, Street Paved | |
| — | |
| — | |
| Wood Burning, Gas Starter |
Tax History
| Year | Property Taxes |
|---|---|
| 2020 | $8,567 |
| 2022 | $8,986 |
Contact Agent
Nearby Similar Homes
Nearby Sold Comparables
Contact Agent
Listing Provided By
@properties

