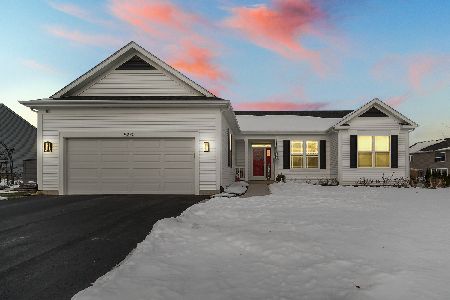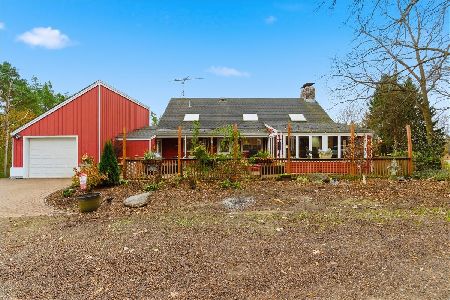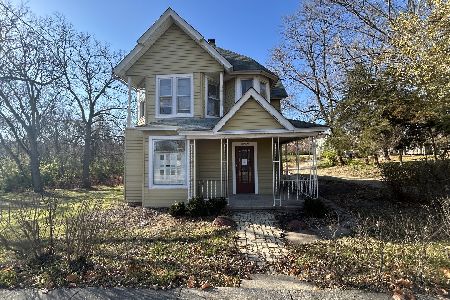5327 Mourning Dove Circle, Richmond, Illinois 60071
$305,000
|
Sold
|
|
| Status: | Closed |
| Sqft: | 3,160 |
| Cost/Sqft: | $104 |
| Beds: | 4 |
| Baths: | 3 |
| Year Built: | 2004 |
| Property Taxes: | $8,624 |
| Days On Market: | 2821 |
| Lot Size: | 0,26 |
Description
Wow, fantastic ranch home for sale. One owner, extremely well maintained and very clean. Thousands of dollars have been spend on this home. NEW roof, siding, and gutters! If you are looking for an in-law arrangement home, look no further, this is it. Home features 4 bdrms, 3 full baths, spacious open concept kitchen with eat in area, formal DIN with a slider that opens to the nice size deck overlooking the beautiful back yard. Over-sized living room with cathedral ceiling and cozy fire place. Good size master bed with a big master bath featuring: ceramic tile flooring, double sinks, jetted soaking tub, separate shower, huge WIC. All SS appliances stay. All new carpet in first floor, hardwood floor in kitchen/eat in area and foyer. Amazing finished walk out basement with plenty of natural light. Featuring an amazing upgraded kitchen, 4th bedroom with plenty of closet space, office, huge family/recreation room and so much more to list. This is a must see
Property Specifics
| Single Family | |
| — | |
| Ranch | |
| 2004 | |
| Full,Walkout | |
| — | |
| No | |
| 0.26 |
| Mc Henry | |
| Sunset Ridge | |
| 185 / Annual | |
| Other | |
| Public | |
| Public Sewer | |
| 09933468 | |
| 0409228003 |
Property History
| DATE: | EVENT: | PRICE: | SOURCE: |
|---|---|---|---|
| 15 Mar, 2019 | Sold | $305,000 | MRED MLS |
| 28 Jan, 2019 | Under contract | $329,900 | MRED MLS |
| — | Last price change | $334,900 | MRED MLS |
| 30 Apr, 2018 | Listed for sale | $339,900 | MRED MLS |
Room Specifics
Total Bedrooms: 4
Bedrooms Above Ground: 4
Bedrooms Below Ground: 0
Dimensions: —
Floor Type: Carpet
Dimensions: —
Floor Type: Carpet
Dimensions: —
Floor Type: Carpet
Full Bathrooms: 3
Bathroom Amenities: Separate Shower,Double Sink,Soaking Tub
Bathroom in Basement: 1
Rooms: Office,Recreation Room,Kitchen,Walk In Closet,Foyer,Screened Porch
Basement Description: Finished
Other Specifics
| 3 | |
| Concrete Perimeter | |
| Asphalt | |
| Deck, Porch, Brick Paver Patio | |
| Landscaped | |
| 100X131X102X143 | |
| — | |
| Full | |
| Vaulted/Cathedral Ceilings, Hardwood Floors, First Floor Bedroom, In-Law Arrangement, First Floor Laundry, First Floor Full Bath | |
| Double Oven, Microwave, Dishwasher, Refrigerator, Washer, Dryer, Stainless Steel Appliance(s), Wine Refrigerator, Cooktop | |
| Not in DB | |
| Sidewalks, Street Lights, Street Paved | |
| — | |
| — | |
| Gas Starter |
Tax History
| Year | Property Taxes |
|---|---|
| 2019 | $8,624 |
Contact Agent
Nearby Similar Homes
Nearby Sold Comparables
Contact Agent
Listing Provided By
Success Realty Partners












