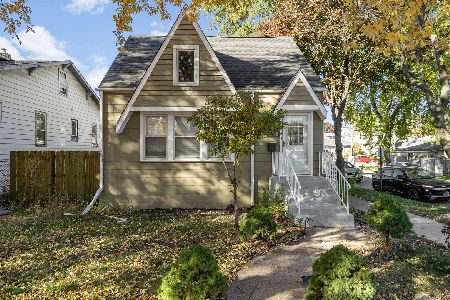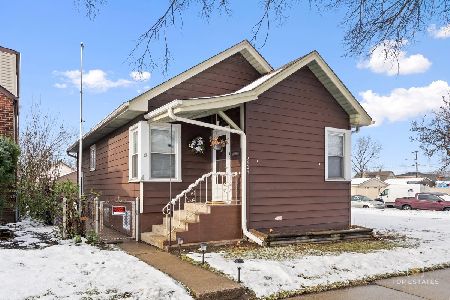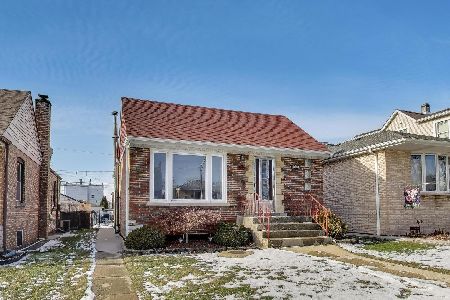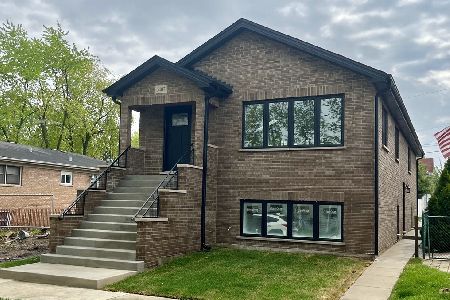7502 Hanover Street, Summit, Illinois 60501
$130,000
|
Sold
|
|
| Status: | Closed |
| Sqft: | 1,152 |
| Cost/Sqft: | $113 |
| Beds: | 4 |
| Baths: | 2 |
| Year Built: | 1914 |
| Property Taxes: | $4,751 |
| Days On Market: | 3444 |
| Lot Size: | 0,09 |
Description
LOCATION - LOCATION - LOCATION!! Walk to the park, playground, tennis courts AND the Summit Metra station! PLUS, enjoy easy access to I55, shopping, dining and more! Situated on a corner lot with mature trees - the freshly painted exterior of this home boasts a 2 car garage, concrete driveway, NEW roof (2015) and a fenced in yard with covered patio and enclosed porch! The spacious interior features warm decor, panelled doors and arched entries! The main living area offers a formal Living room with picture window! A formal Dining room and an eat-in Kitchen which includes all appliances and TWO pantry closets! Also, on the main floor is a full bathroom and TWO bedrooms! Step up to the second floor which has another full bathroom, TWO bedrooms, a Family room and Den! One of the bedrooms is a Master with walk-in closet! There is also a FULL-unfinished basement with Work room, tons of storage space AND Laundry area with utility sink and a shower! Well maintained home - being Sold As Is.
Property Specifics
| Single Family | |
| — | |
| Bungalow | |
| 1914 | |
| Full | |
| — | |
| No | |
| 0.09 |
| Cook | |
| — | |
| 0 / Not Applicable | |
| None | |
| Lake Michigan,Public | |
| Public Sewer | |
| 09315783 | |
| 18124200140000 |
Nearby Schools
| NAME: | DISTRICT: | DISTANCE: | |
|---|---|---|---|
|
High School
Argo Community High School |
217 | Not in DB | |
Property History
| DATE: | EVENT: | PRICE: | SOURCE: |
|---|---|---|---|
| 14 Oct, 2016 | Sold | $130,000 | MRED MLS |
| 24 Aug, 2016 | Under contract | $129,900 | MRED MLS |
| 15 Aug, 2016 | Listed for sale | $129,900 | MRED MLS |
Room Specifics
Total Bedrooms: 4
Bedrooms Above Ground: 4
Bedrooms Below Ground: 0
Dimensions: —
Floor Type: Carpet
Dimensions: —
Floor Type: Carpet
Dimensions: —
Floor Type: Carpet
Full Bathrooms: 2
Bathroom Amenities: Soaking Tub
Bathroom in Basement: 0
Rooms: Den,Workshop,Enclosed Porch
Basement Description: Unfinished
Other Specifics
| 2 | |
| Block,Brick/Mortar,Stone | |
| Concrete | |
| Patio, Porch | |
| Corner Lot,Fenced Yard,Wooded | |
| 39X100X43X100 | |
| Unfinished | |
| None | |
| First Floor Bedroom, In-Law Arrangement, First Floor Full Bath | |
| Double Oven, Range, Refrigerator | |
| Not in DB | |
| Sidewalks, Street Lights, Street Paved, Tennis Courts | |
| — | |
| — | |
| — |
Tax History
| Year | Property Taxes |
|---|---|
| 2016 | $4,751 |
Contact Agent
Nearby Similar Homes
Contact Agent
Listing Provided By
Lincoln-Way Realty, Inc







