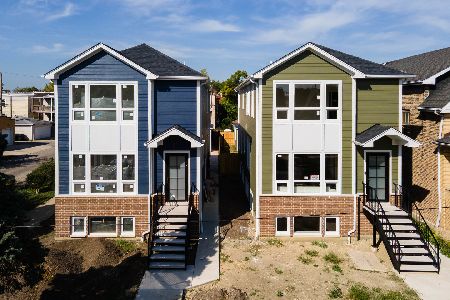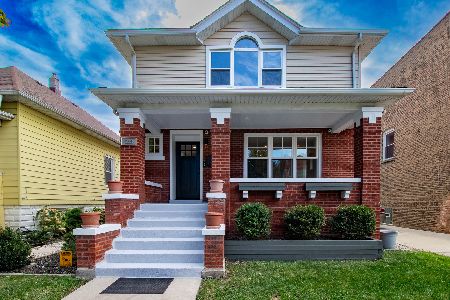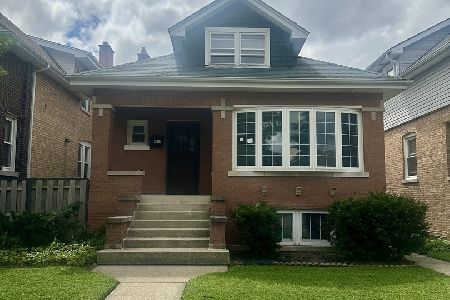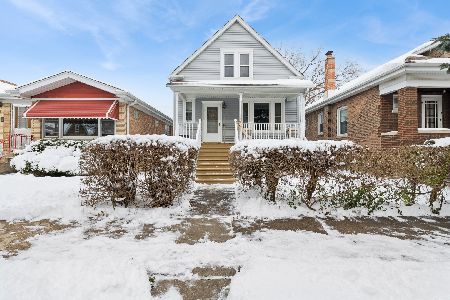5326 Roscoe Street, Portage Park, Chicago, Illinois 60641
$244,000
|
Sold
|
|
| Status: | Closed |
| Sqft: | 0 |
| Cost/Sqft: | — |
| Beds: | 3 |
| Baths: | 2 |
| Year Built: | 1927 |
| Property Taxes: | $6,063 |
| Days On Market: | 3350 |
| Lot Size: | 0,00 |
Description
Coveted Octagon Brick Bungalow with several Original Leaded Glass Windows and Gorgeous Original Wood Floors, Doors, Trim and Crown Moldings throughout. Living Room features a Decorative Fireplace with Bookshelves and Flows into a Huge Separate Dining Room. Spacious Kitchen with updated Cabinets and ample room for an Island or breakfast table. Enclosed Back Porch off Kitchen walks out to and overlooks the Fenced in 30 ft wide Backyard. Finished LL Family Room Features a Wet Bar w Wine Cooler & Mini Fridge, a Cozy Gas Fireplace and Beautiful inlaid Tile Flooring. Enormous Expandable Attic is Semi Finished, Insulated and dry-walled, with Plumbed in Bath, just waiting for completion to allow for a Huge Master Suite. Charming Covered Balcony on the 2nd level overlooks the Lush Perennial Garden and Fountain. Some updates and a little TLC needed, but this home is Spacious, Solid and Built to Last. Walk to Chopin Park, close to Portage Park and the Thriving 6 Corners Business area in Boom
Property Specifics
| Single Family | |
| — | |
| Bungalow | |
| 1927 | |
| Full,English | |
| — | |
| No | |
| — |
| Cook | |
| — | |
| 0 / Not Applicable | |
| None | |
| Lake Michigan,Public | |
| Public Sewer | |
| 09369083 | |
| 13213130290000 |
Nearby Schools
| NAME: | DISTRICT: | DISTANCE: | |
|---|---|---|---|
|
Grade School
Gray Elementary School |
299 | — | |
Property History
| DATE: | EVENT: | PRICE: | SOURCE: |
|---|---|---|---|
| 15 Dec, 2016 | Sold | $244,000 | MRED MLS |
| 21 Oct, 2016 | Under contract | $239,000 | MRED MLS |
| 17 Oct, 2016 | Listed for sale | $239,000 | MRED MLS |
| 22 Jan, 2018 | Sold | $380,000 | MRED MLS |
| 20 Dec, 2017 | Under contract | $399,900 | MRED MLS |
| — | Last price change | $409,000 | MRED MLS |
| 3 Oct, 2017 | Listed for sale | $409,000 | MRED MLS |
Room Specifics
Total Bedrooms: 3
Bedrooms Above Ground: 3
Bedrooms Below Ground: 0
Dimensions: —
Floor Type: Hardwood
Dimensions: —
Floor Type: Porcelain Tile
Full Bathrooms: 2
Bathroom Amenities: —
Bathroom in Basement: 1
Rooms: Attic,Foyer,Deck,Enclosed Porch,Storage
Basement Description: Finished,Exterior Access
Other Specifics
| 2 | |
| — | |
| — | |
| Deck, Patio, Porch Screened, Storms/Screens | |
| Fenced Yard | |
| 30 X 125 | |
| Full,Interior Stair,Unfinished | |
| None | |
| Skylight(s), Bar-Wet, Hardwood Floors, First Floor Bedroom, First Floor Full Bath | |
| Range, Dishwasher, Refrigerator, Washer, Dryer, Disposal, Wine Refrigerator | |
| Not in DB | |
| — | |
| — | |
| — | |
| Gas Log, Decorative |
Tax History
| Year | Property Taxes |
|---|---|
| 2016 | $6,063 |
| 2018 | $5,769 |
Contact Agent
Nearby Similar Homes
Nearby Sold Comparables
Contact Agent
Listing Provided By
@properties









