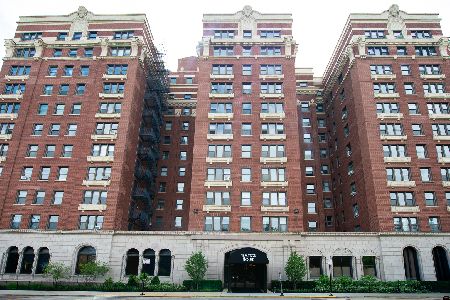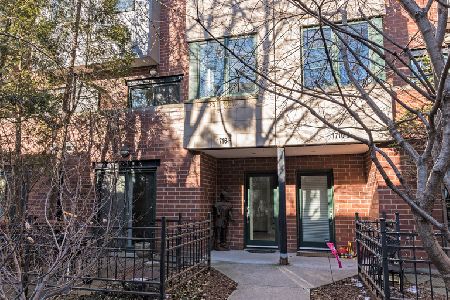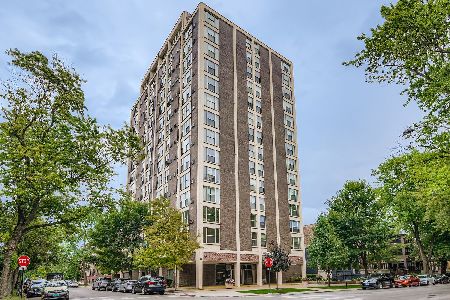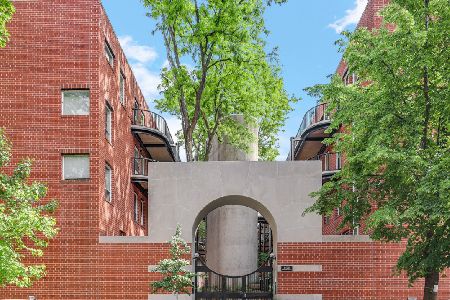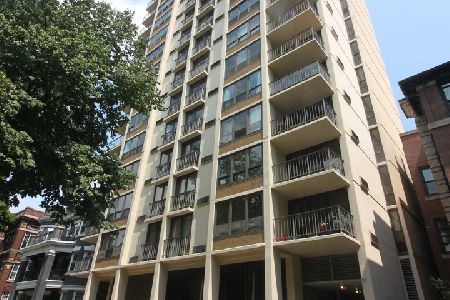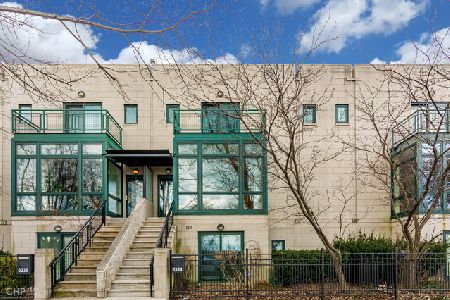5326 Shore Drive, Hyde Park, Chicago, Illinois 60615
$900,000
|
Sold
|
|
| Status: | Closed |
| Sqft: | 3,000 |
| Cost/Sqft: | $308 |
| Beds: | 4 |
| Baths: | 5 |
| Year Built: | 2000 |
| Property Taxes: | $14,037 |
| Days On Market: | 1909 |
| Lot Size: | 0,00 |
Description
This 20-year-old townhouse has been lovingly maintained by its original owners and is priced to sell. With unobstructed, permanent park and Lake Michigan views, this bright 4-bedroom, 4-and-one-half bath modern home is in lovely condition. The main floor is perfect for entertaining, with a spacious living room with a wood-burning fireplace and an eat-in kitchen with a balcony for grilling. One floor up, there are three bedrooms and two full baths, including a private master suite with balcony. The top floor has another private bedroom suite with full bath and a study that opens on to a large deck with glorious lake views. The ground floor has a spacious family room with full bath that can easily function as a fifth bedroom suite, if needed. The two-car attached heated garage, off a gated private drive, is a real plus. Perfect Hyde Park location, in easy walking distance to the lakefront, the University of Chicago campus, the LAB Schools, local shopping on 53rd Street, and downtown transportation.
Property Specifics
| Condos/Townhomes | |
| 4 | |
| — | |
| 2000 | |
| None | |
| — | |
| No | |
| — |
| Cook | |
| — | |
| 294 / Monthly | |
| Insurance,Lawn Care,Scavenger,Snow Removal | |
| Public | |
| Public Sewer | |
| 10842503 | |
| 20121120210000 |
Property History
| DATE: | EVENT: | PRICE: | SOURCE: |
|---|---|---|---|
| 30 Oct, 2020 | Sold | $900,000 | MRED MLS |
| 20 Sep, 2020 | Under contract | $925,000 | MRED MLS |
| 31 Aug, 2020 | Listed for sale | $925,000 | MRED MLS |
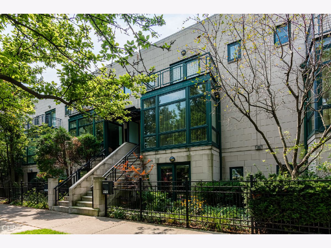
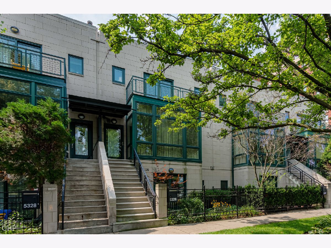
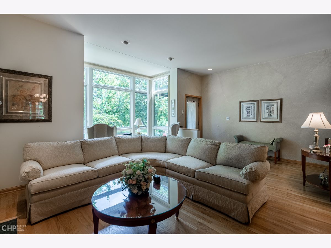
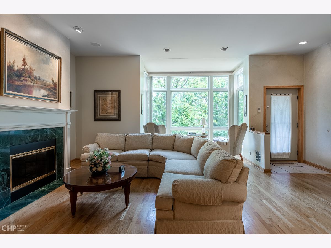
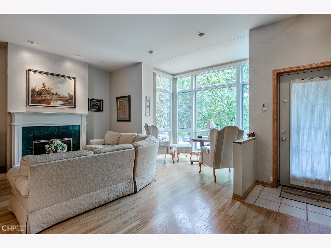
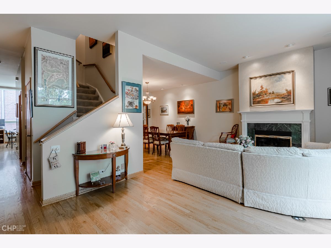
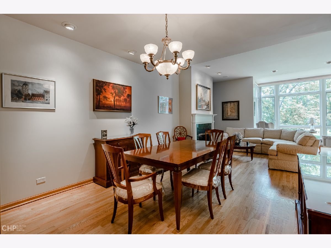
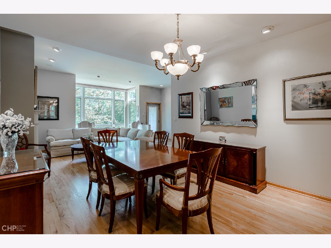
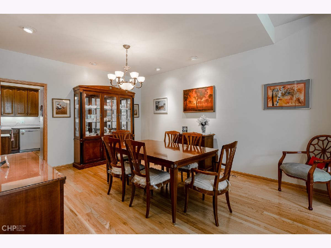
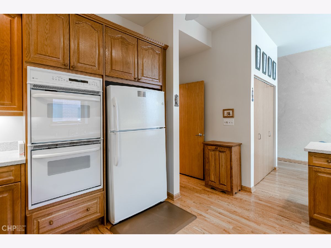
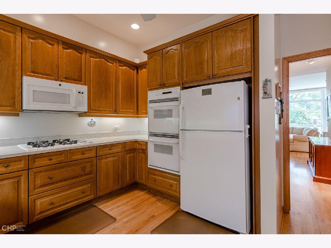
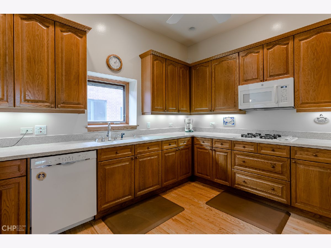
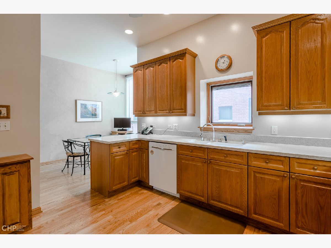
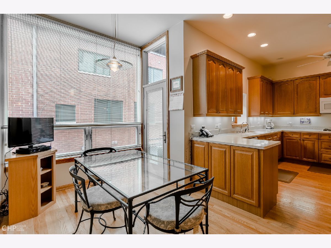
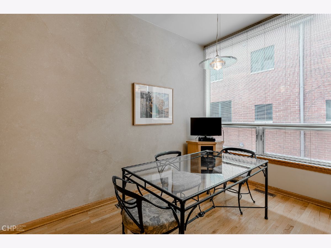
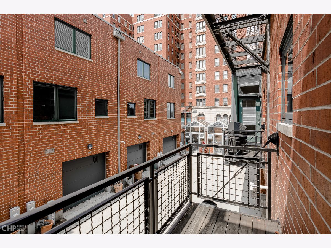
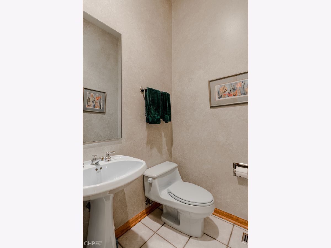
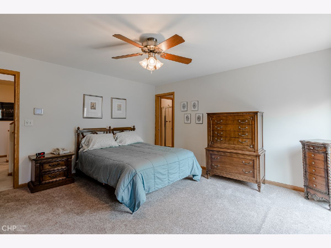
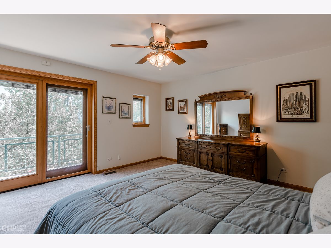
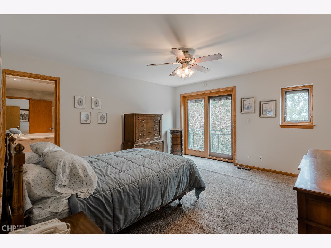
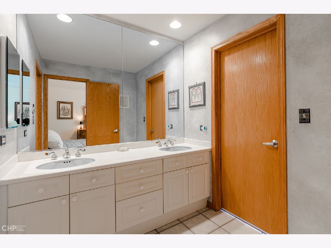
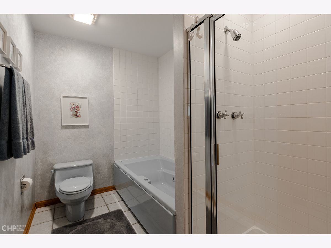
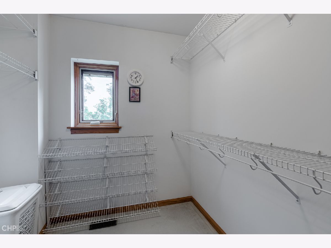
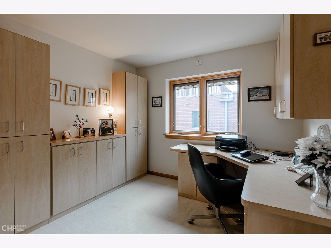
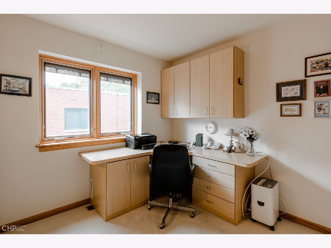
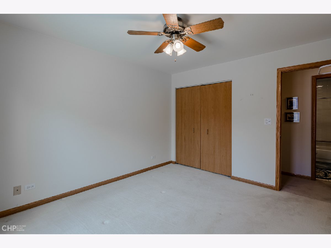
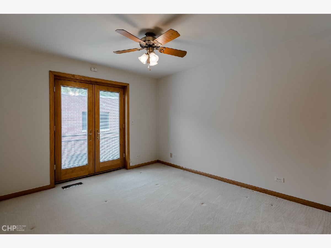
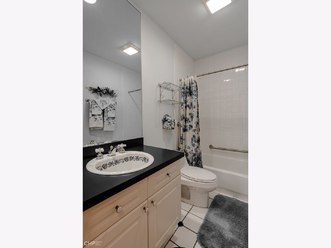
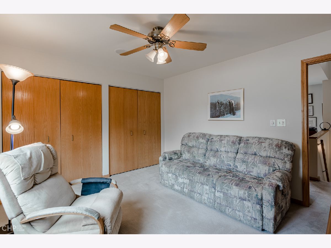
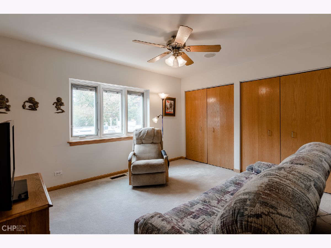
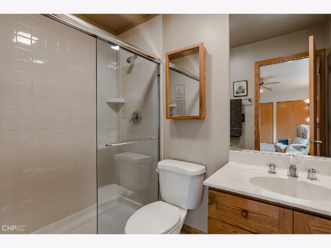
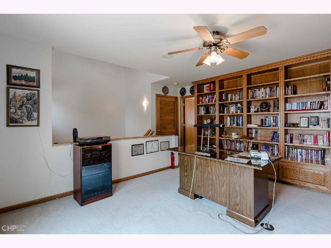
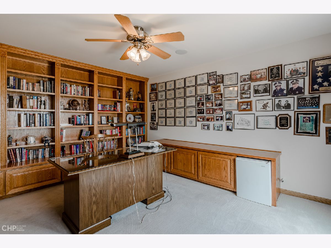
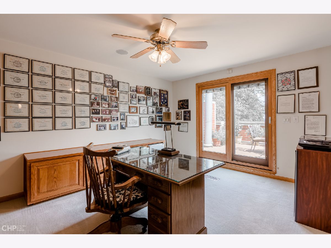
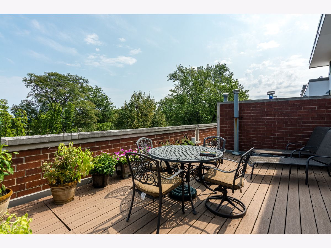
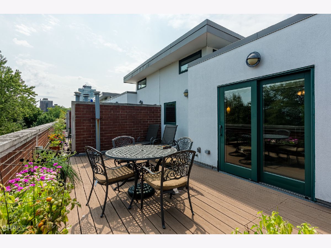
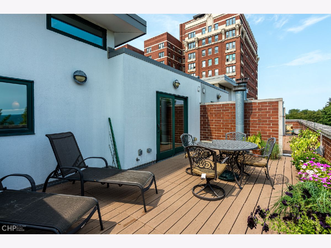
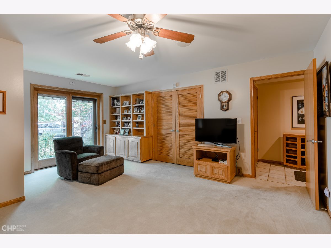
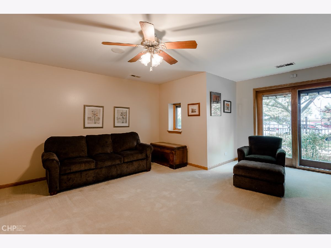
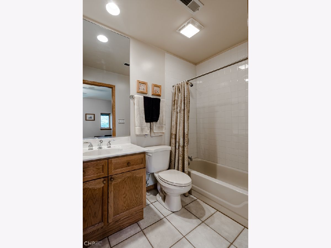
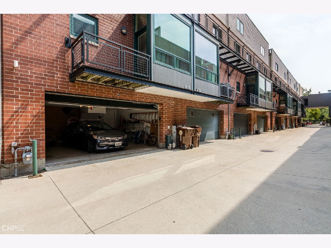
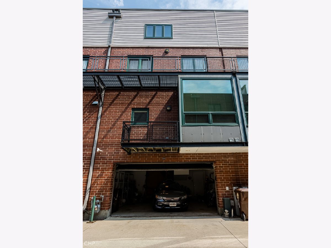
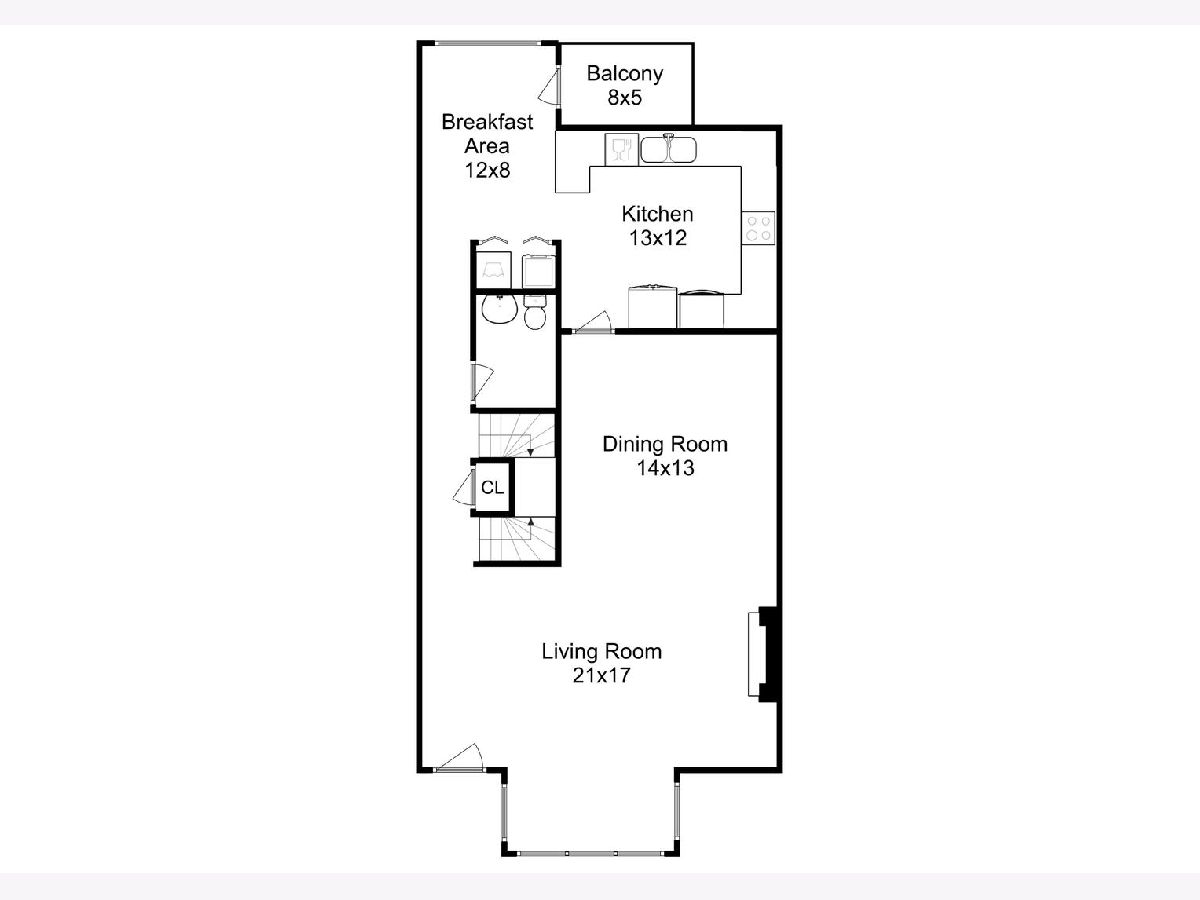
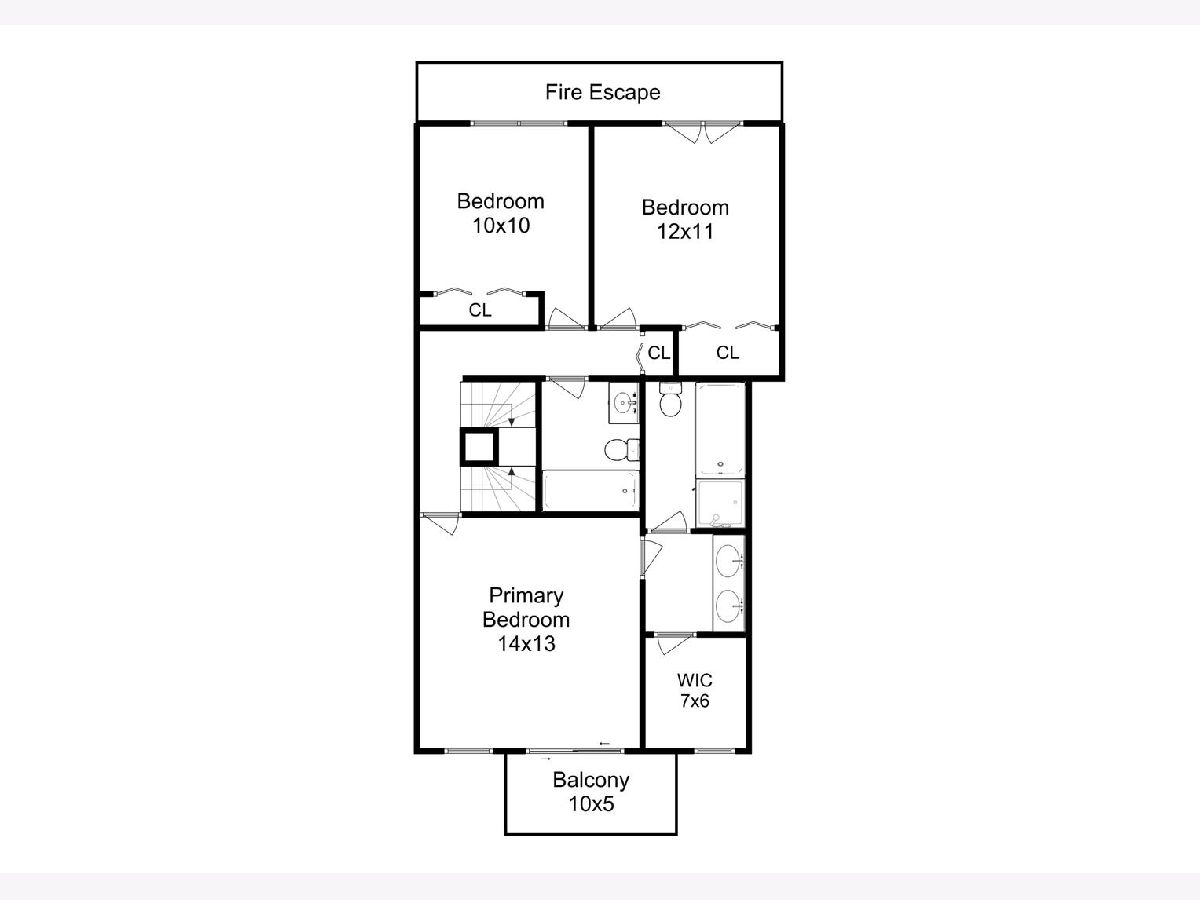
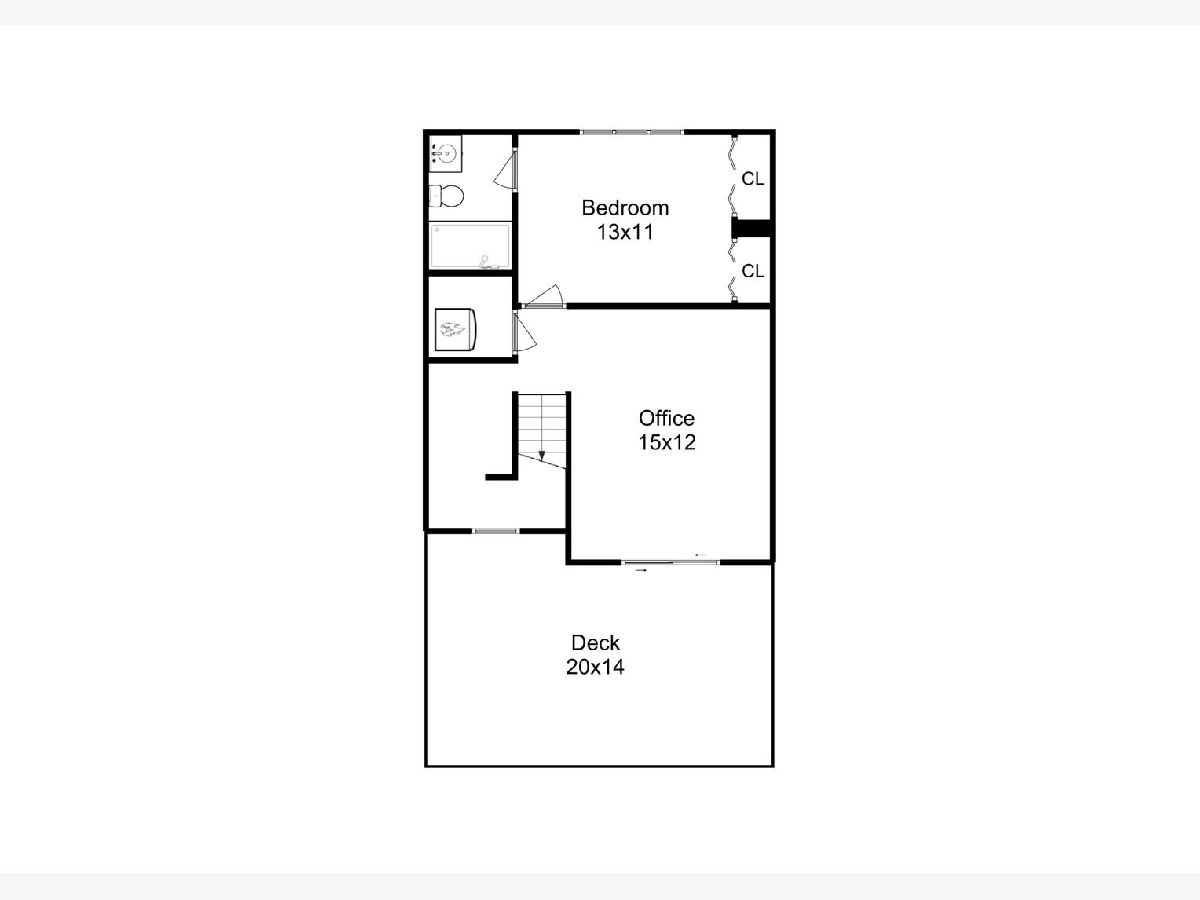
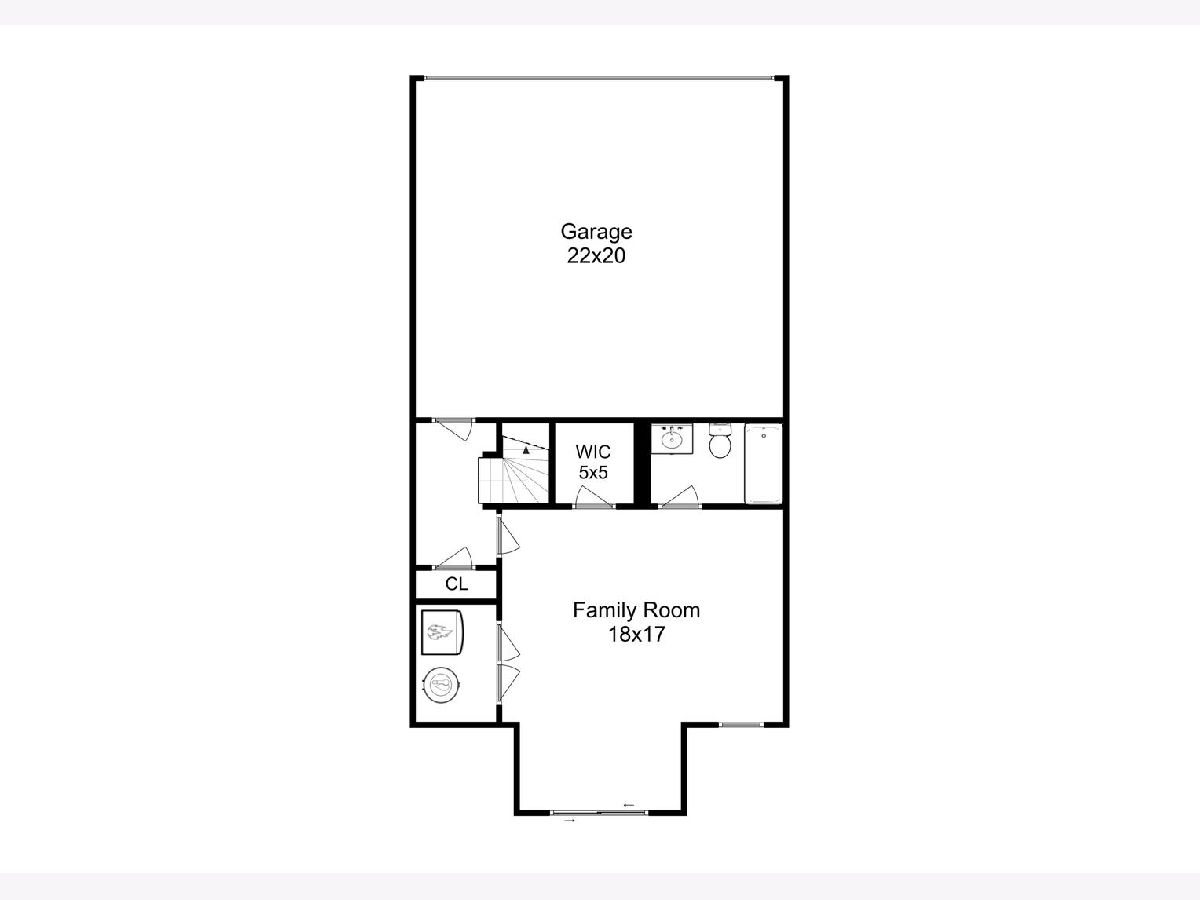
Room Specifics
Total Bedrooms: 4
Bedrooms Above Ground: 4
Bedrooms Below Ground: 0
Dimensions: —
Floor Type: Carpet
Dimensions: —
Floor Type: Carpet
Dimensions: —
Floor Type: Carpet
Full Bathrooms: 5
Bathroom Amenities: Separate Shower,Double Sink,Soaking Tub
Bathroom in Basement: 0
Rooms: Breakfast Room,Walk In Closet,Deck,Office
Basement Description: None
Other Specifics
| 2 | |
| — | |
| Concrete | |
| Balcony, Roof Deck, Storms/Screens, Outdoor Grill | |
| — | |
| 27 X 61 | |
| — | |
| Full | |
| Hardwood Floors, First Floor Bedroom, Second Floor Laundry, First Floor Full Bath, Built-in Features, Walk-In Closet(s) | |
| Range, Microwave, Dishwasher, Washer, Dryer, Disposal | |
| Not in DB | |
| — | |
| — | |
| — | |
| Gas Log |
Tax History
| Year | Property Taxes |
|---|---|
| 2020 | $14,037 |
Contact Agent
Nearby Similar Homes
Nearby Sold Comparables
Contact Agent
Listing Provided By
Berkshire Hathaway HomeServices Chicago

