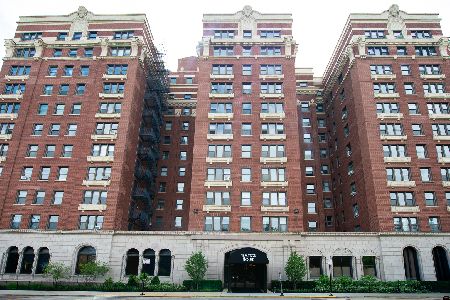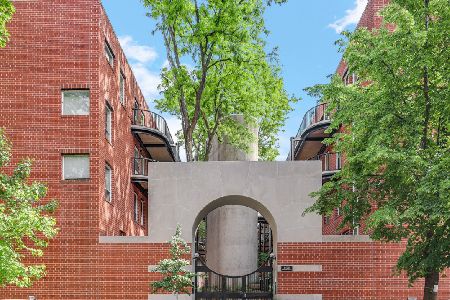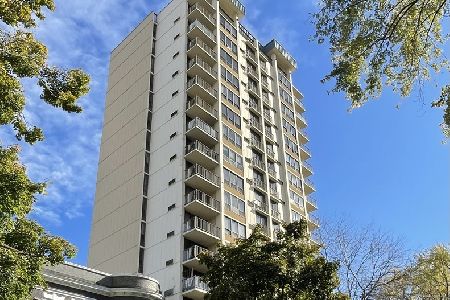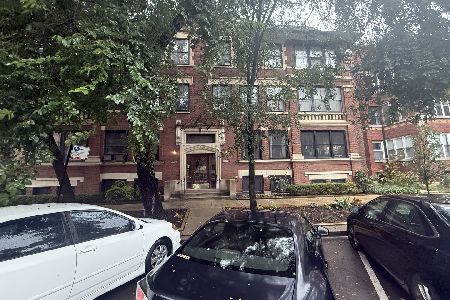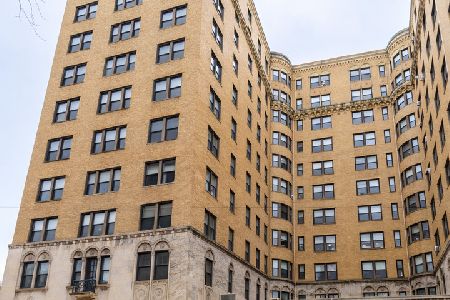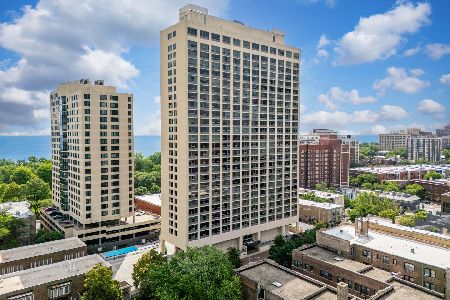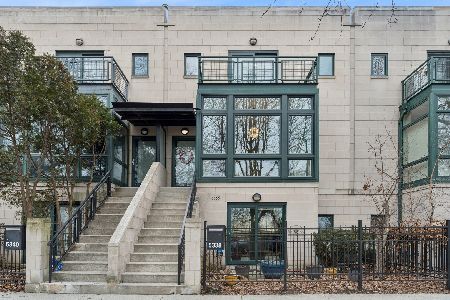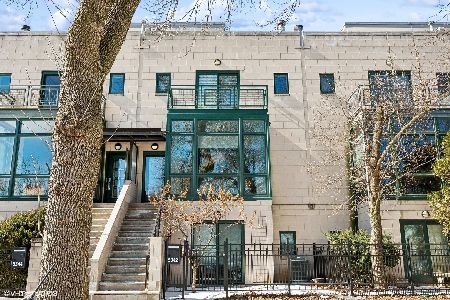5334 Shore Drive, Hyde Park, Chicago, Illinois 60615
$1,110,000
|
Sold
|
|
| Status: | Closed |
| Sqft: | 3,000 |
| Cost/Sqft: | $398 |
| Beds: | 3 |
| Baths: | 5 |
| Year Built: | 2000 |
| Property Taxes: | $14,928 |
| Days On Market: | 1817 |
| Lot Size: | 0,00 |
Description
This fantastic 20-year old townhouse has been lovingly maintained and upgraded by its original owners and shows like new. With unobstructed, permanent park and Lake Michigan views, this 4-bedroom, 4-and-one-half bath home is 200 square feet larger than most of its neighbors and is truly in move-in condition. Custom millwork and gleaming maple floors on all four levels. Stunning open staircase with custom railings. Gourmet kitchen with newer high-end stainless steel appliances (including two dishwashers), a separate breakfast area, and an outdoor deck with gas grill. The spacious master bedroom has a balcony with lake views and an enlarged, renovated master bath with two sinks, separate shower, and soaking tub. The top floor has a private bedroom suite with a full bath, and a study, which opens on to a large deck with glorious lake views. The ground floor has a wonderful family room and full bath that can easily function as a fourth bedroom suite. The two-car attached heated garage, off a gated private drive, is a real plus. Central A/C with new condensers. High-end replacement windows and doors. Cat 5 wiring to all rooms. A wonderful home!
Property Specifics
| Condos/Townhomes | |
| 4 | |
| — | |
| 2000 | |
| None | |
| — | |
| No | |
| — |
| Cook | |
| — | |
| 294 / Monthly | |
| Insurance,Lawn Care,Scavenger,Snow Removal | |
| Public | |
| Public Sewer | |
| 10944435 | |
| 20121120250000 |
Property History
| DATE: | EVENT: | PRICE: | SOURCE: |
|---|---|---|---|
| 1 Jun, 2021 | Sold | $1,110,000 | MRED MLS |
| 27 Jan, 2021 | Under contract | $1,195,000 | MRED MLS |
| 21 Jan, 2021 | Listed for sale | $1,195,000 | MRED MLS |
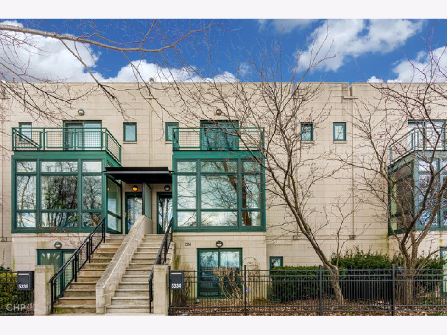
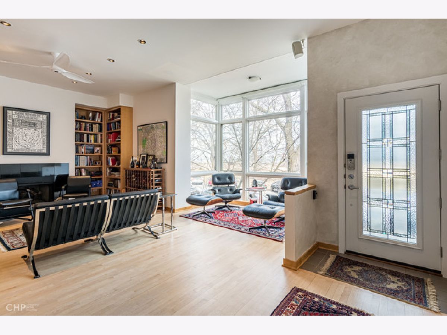
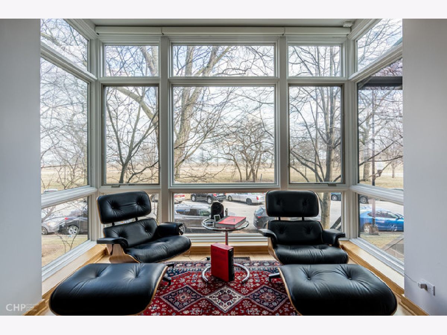
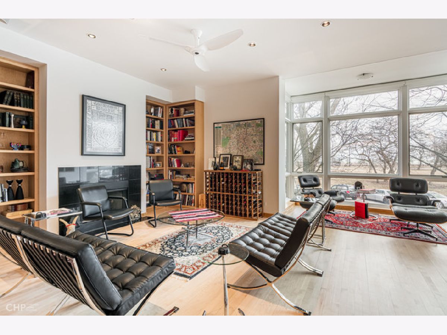
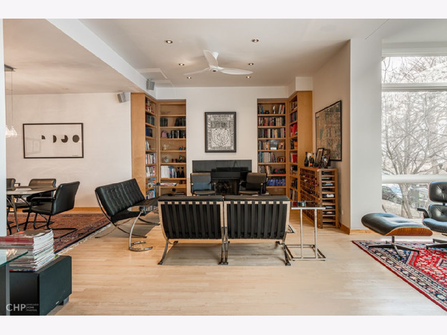
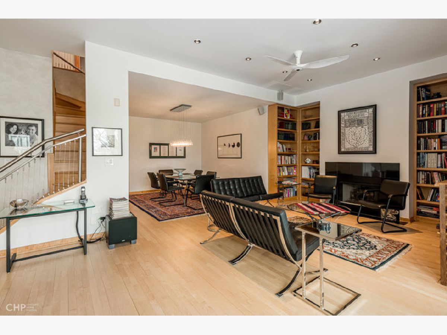
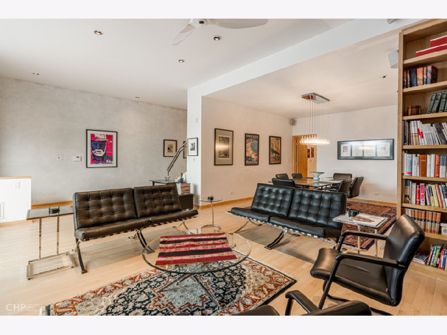
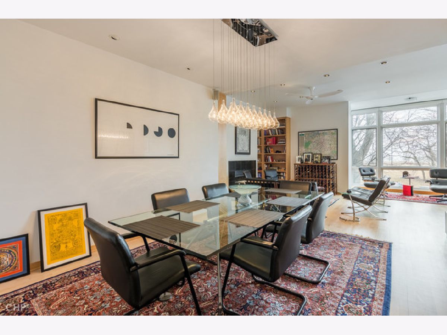
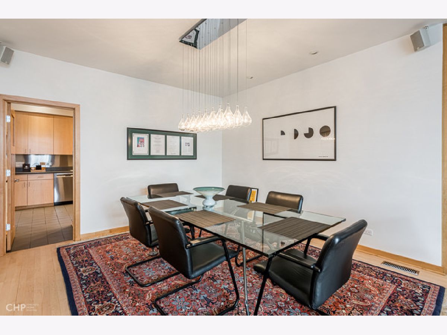

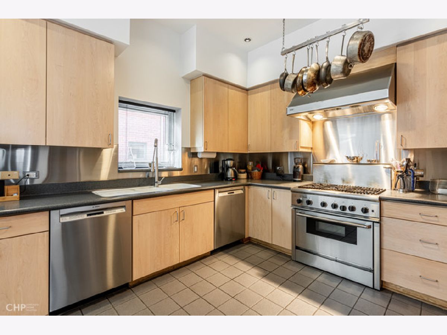
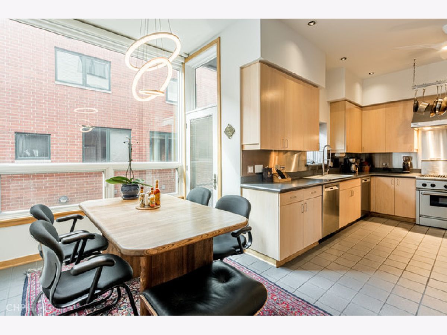
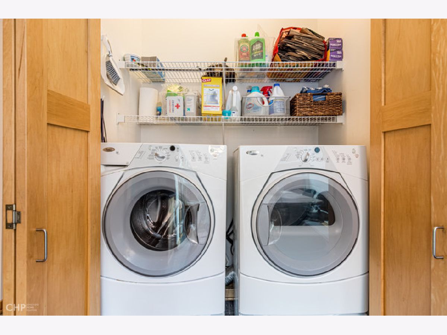
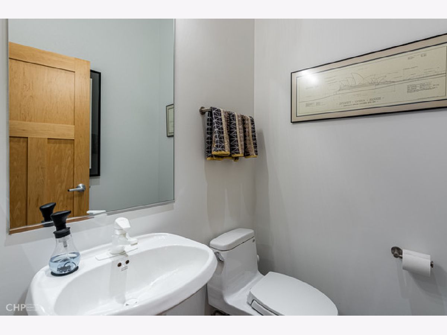



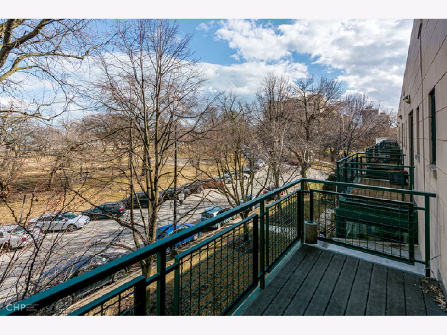

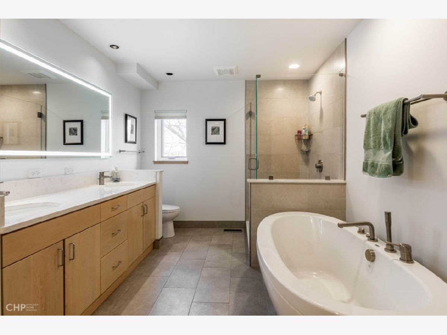

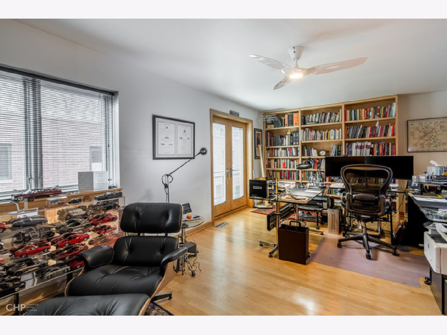
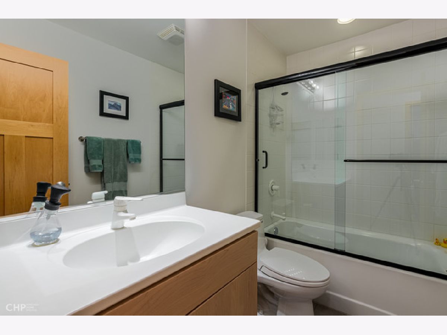
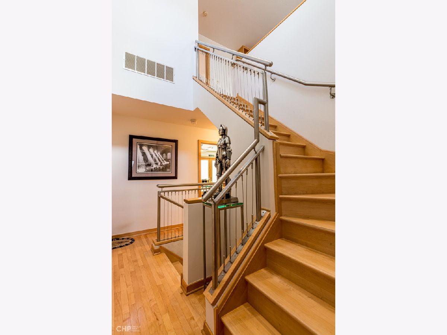
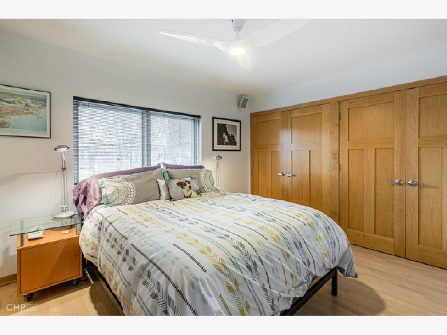

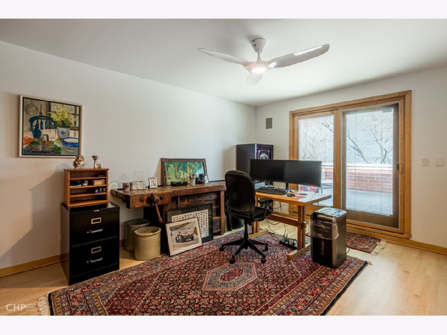



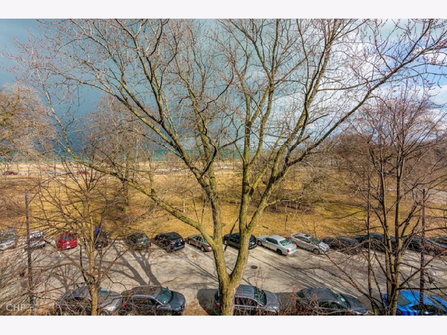
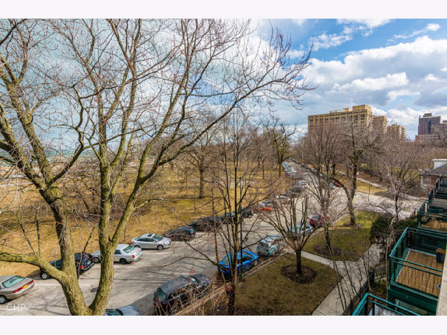

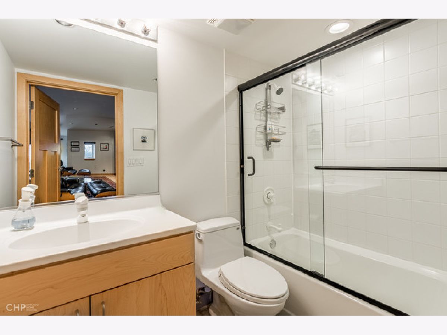
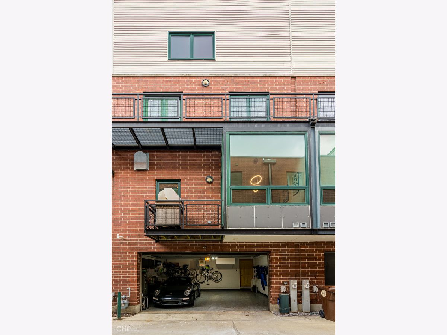
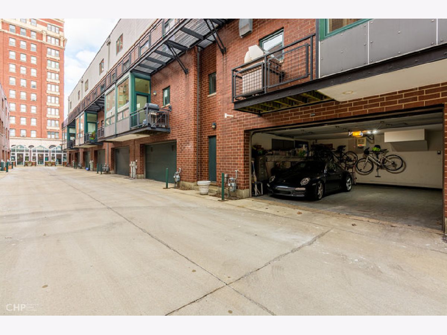
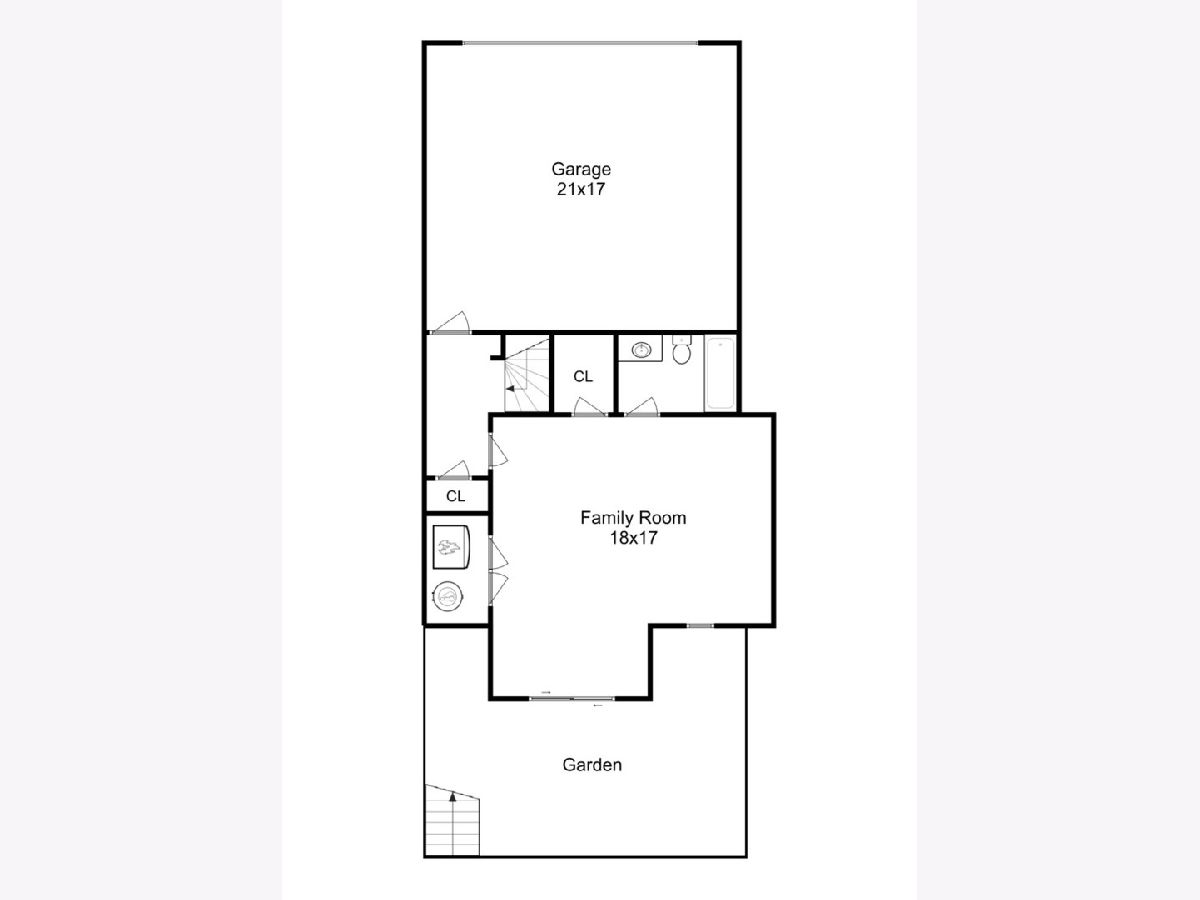
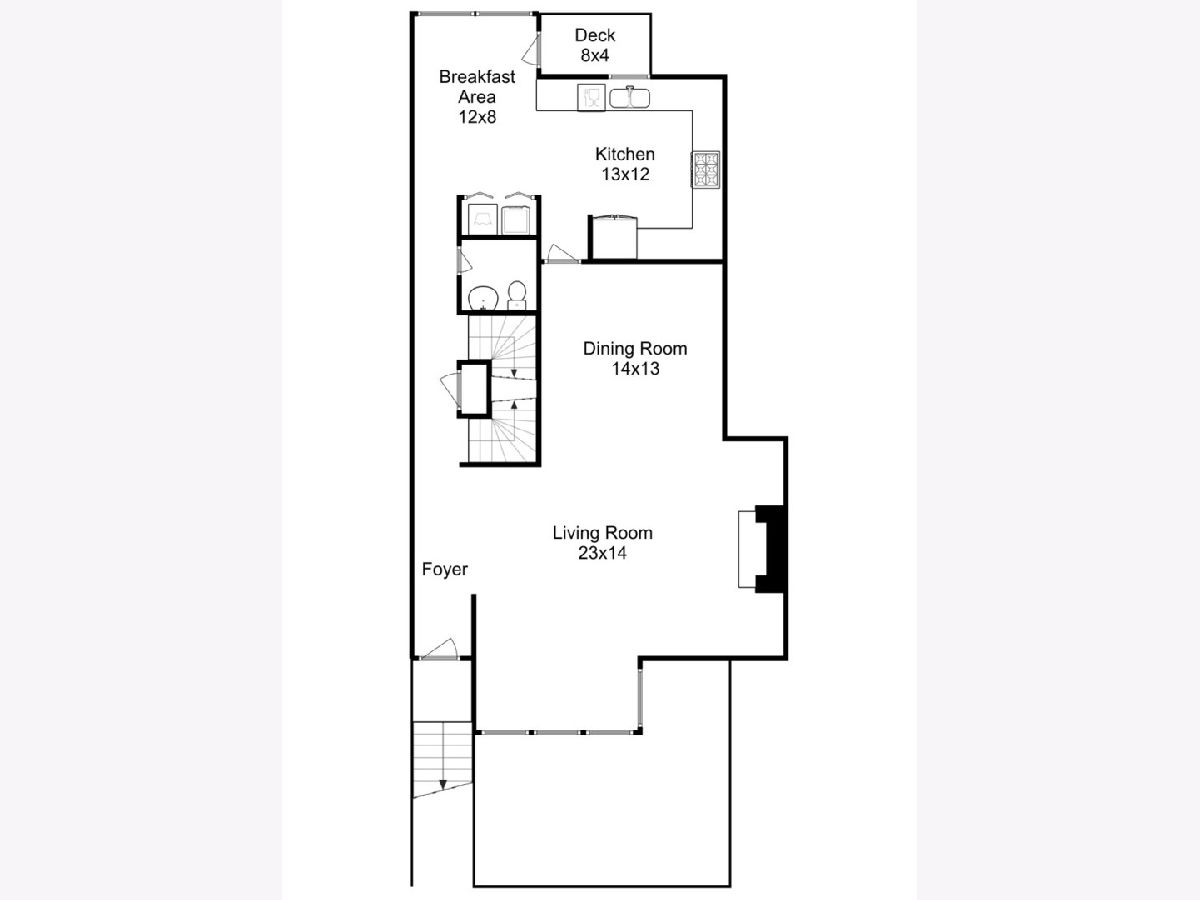
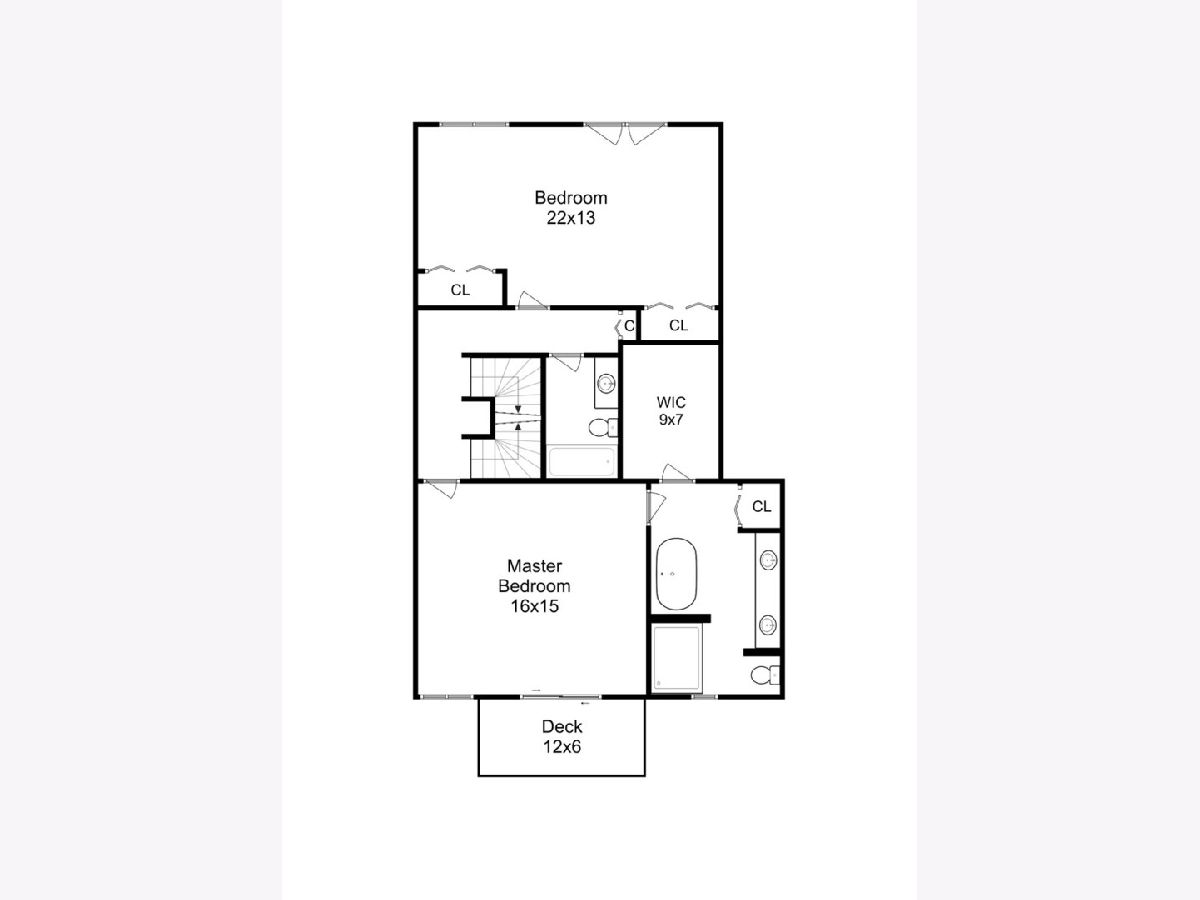
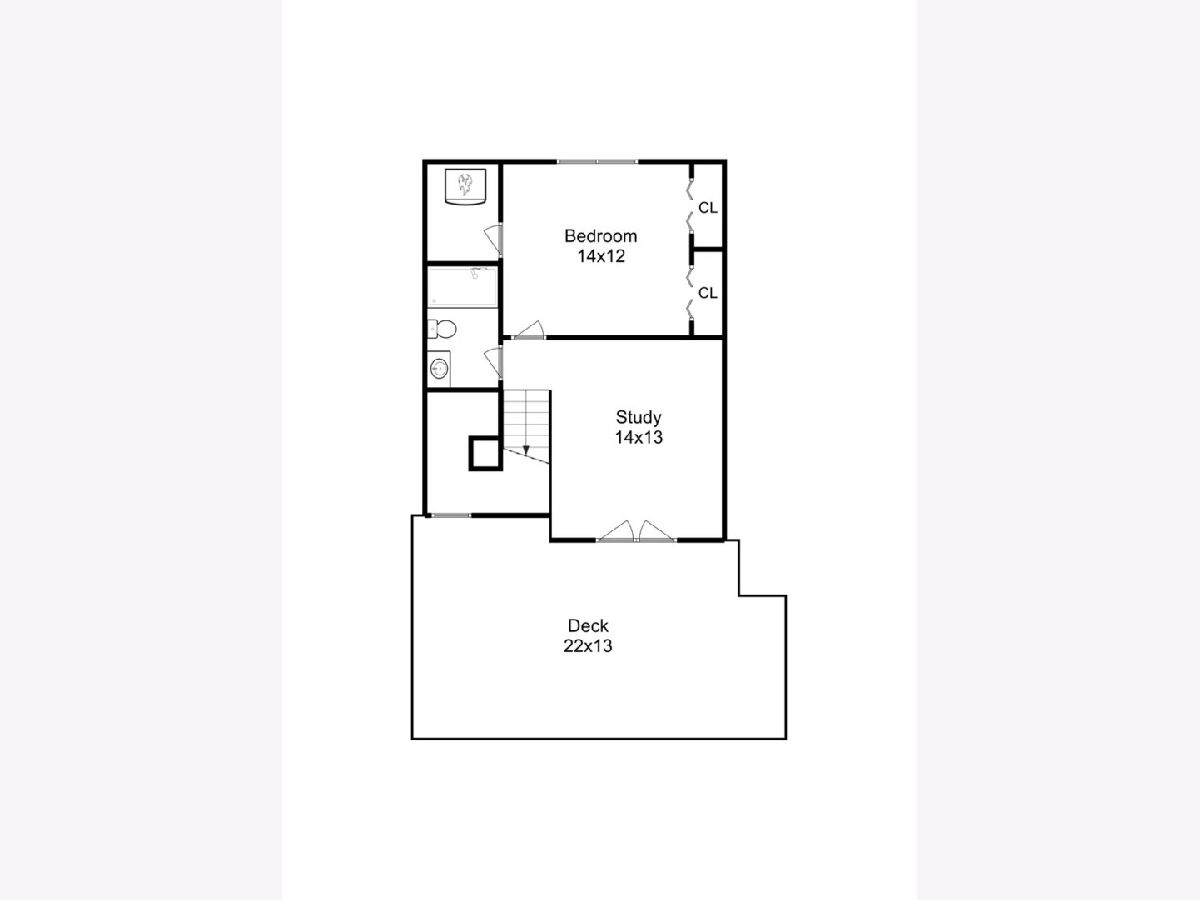
Room Specifics
Total Bedrooms: 3
Bedrooms Above Ground: 3
Bedrooms Below Ground: 0
Dimensions: —
Floor Type: Hardwood
Dimensions: —
Floor Type: Hardwood
Full Bathrooms: 5
Bathroom Amenities: Separate Shower,Double Sink,Soaking Tub
Bathroom in Basement: 0
Rooms: Breakfast Room,Study,Walk In Closet,Deck
Basement Description: None
Other Specifics
| 2 | |
| — | |
| Concrete | |
| Balcony, Roof Deck, Storms/Screens, Outdoor Grill | |
| — | |
| 27 X 61 | |
| — | |
| Full | |
| Hardwood Floors, First Floor Bedroom, Second Floor Laundry, First Floor Full Bath, Built-in Features, Walk-In Closet(s) | |
| Range, Microwave, Dishwasher, High End Refrigerator, Freezer, Washer, Dryer, Disposal, Stainless Steel Appliance(s), Range Hood | |
| Not in DB | |
| — | |
| — | |
| — | |
| Gas Log |
Tax History
| Year | Property Taxes |
|---|---|
| 2021 | $14,928 |
Contact Agent
Nearby Similar Homes
Nearby Sold Comparables
Contact Agent
Listing Provided By
Berkshire Hathaway HomeServices Chicago

