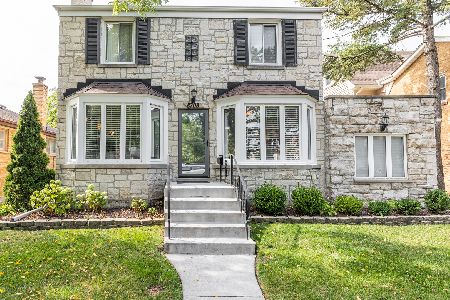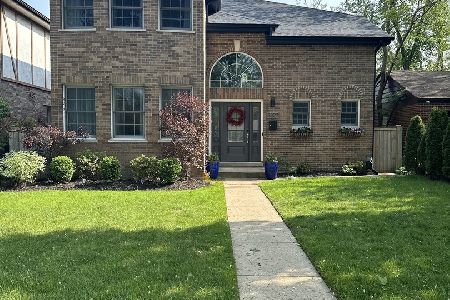5327 Madison Street, Skokie, Illinois 60077
$370,000
|
Sold
|
|
| Status: | Closed |
| Sqft: | 2,218 |
| Cost/Sqft: | $175 |
| Beds: | 3 |
| Baths: | 3 |
| Year Built: | 1999 |
| Property Taxes: | $14,338 |
| Days On Market: | 2775 |
| Lot Size: | 0,11 |
Description
Enjoy this 3 Bedroom Skokie brick home in Lorel Park. Large Living Room opens to equally large Dining Room for entertaining. Spacious kitchen with room for table. Relax in the Family Room with its Wood-Burning Fireplace. Master Suite includes Walk-In Closet, plus Master Bath with Jetted Tub and Separate Shower, Double Sink, Skylight. 2nd Bath also has Skylight. Entire 2nd floor has New Carpet. Finished Basement with all New Carpet has large Recreation Room with a 2nd Wood-Burning Fireplace, Office and bonus room that can be a 4th Bedroom, plus full shower and plumbed for toilet and sink. Entire house has been freshly painted in neutral color. 2-car Detached Garage. Great location, with convenient access to Edens, CTA Yellow Line, and lots of shopping. Being sold As-Is.
Property Specifics
| Single Family | |
| — | |
| Colonial | |
| 1999 | |
| Full | |
| COLONIAL | |
| No | |
| 0.11 |
| Cook | |
| Lorel Park | |
| 0 / Not Applicable | |
| None | |
| Lake Michigan | |
| Public Sewer | |
| 09997329 | |
| 10213110500000 |
Nearby Schools
| NAME: | DISTRICT: | DISTANCE: | |
|---|---|---|---|
|
Grade School
Madison Elementary School |
69 | — | |
|
Middle School
Lincoln Junior High School |
69 | Not in DB | |
|
High School
Niles West High School |
219 | Not in DB | |
|
Alternate Elementary School
Thomas Edison Elementary School |
— | Not in DB | |
Property History
| DATE: | EVENT: | PRICE: | SOURCE: |
|---|---|---|---|
| 27 Jul, 2018 | Sold | $370,000 | MRED MLS |
| 27 Jun, 2018 | Under contract | $389,000 | MRED MLS |
| 25 Jun, 2018 | Listed for sale | $389,000 | MRED MLS |
| 31 Jul, 2023 | Sold | $755,000 | MRED MLS |
| 31 May, 2023 | Under contract | $799,998 | MRED MLS |
| 24 May, 2023 | Listed for sale | $799,998 | MRED MLS |
Room Specifics
Total Bedrooms: 3
Bedrooms Above Ground: 3
Bedrooms Below Ground: 0
Dimensions: —
Floor Type: Carpet
Dimensions: —
Floor Type: Carpet
Full Bathrooms: 3
Bathroom Amenities: Whirlpool,Separate Shower,Double Sink
Bathroom in Basement: 0
Rooms: Office,Recreation Room,Bonus Room
Basement Description: Partially Finished
Other Specifics
| 2 | |
| Concrete Perimeter | |
| Off Alley | |
| Patio | |
| Fenced Yard | |
| 40X125 | |
| — | |
| Full | |
| Skylight(s), Hardwood Floors, First Floor Laundry | |
| Range, Microwave, Dishwasher, Refrigerator, Washer, Dryer, Disposal | |
| Not in DB | |
| Sidewalks, Street Lights, Street Paved | |
| — | |
| — | |
| Wood Burning |
Tax History
| Year | Property Taxes |
|---|---|
| 2018 | $14,338 |
| 2023 | $12,437 |
Contact Agent
Nearby Similar Homes
Nearby Sold Comparables
Contact Agent
Listing Provided By
RE/MAX Suburban








