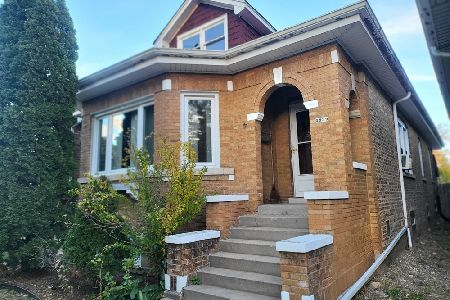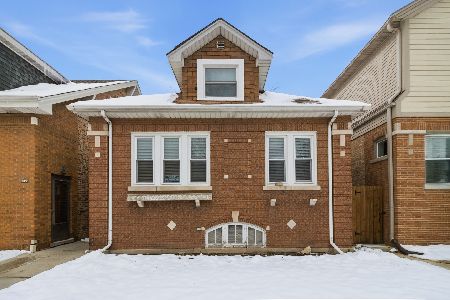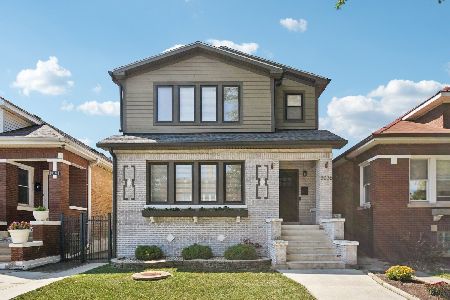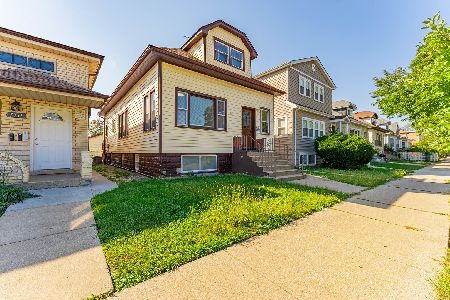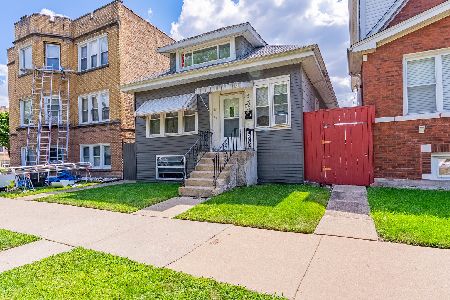5327 Oakdale Avenue, Belmont Cragin, Chicago, Illinois 60641
$395,000
|
Sold
|
|
| Status: | Closed |
| Sqft: | 3,125 |
| Cost/Sqft: | $126 |
| Beds: | 4 |
| Baths: | 2 |
| Year Built: | 1947 |
| Property Taxes: | $4,416 |
| Days On Market: | 1418 |
| Lot Size: | 0,00 |
Description
Please view the 3D TOUR! Welcome home to this gorgeous classic Chicago brick bungalow. Located in Belmont Cragin close to everything, this beautiful light-filled house features a large living room and spacious dining room that fits a 9ft table - excellent for entertaining or hosting dinner parties. Main floor also includes two oversized bedrooms, a full bath and recently updated kitchen. Off the kitchen is a bright & generous mudroom that leads to a lush fenced backyard that has plenty of room for get togethers, 4 planter boxes for a vegetable garden and 2 car garage. Second floor includes two additional bedrooms and a full bath. Huge 1,190 sq ft finished basement features a large recreational room with a walk-in closet, which could be converted into a bedroom. Another bedroom with a walk-in closet, as well as additional sitting space that is currently used as a gym but fully equipped with water and gas hook up to be converted back to a fully functioning kitchen. Basement also features an unfinished full bathroom that gives the new buyer an opportunity to finish it to their own liking. Many updates include kitchen 2020, new boiler 2020, bathroom vanities 2020, tuckpointing and freshly painted concrete steps 2021, finished basement 2021, new copper pipes 2016, gutters 2017, fence 2018, new garage door opener installed in 2017, new front sidewalk 2018 and all new appliances including washer and dryer 2016. So much space and charm in this beautiful bungalow with a total of 3,125 sq ft of living space.
Property Specifics
| Single Family | |
| — | |
| — | |
| 1947 | |
| — | |
| — | |
| No | |
| — |
| Cook | |
| — | |
| 0 / Not Applicable | |
| — | |
| — | |
| — | |
| 11312334 | |
| 13281220150000 |
Property History
| DATE: | EVENT: | PRICE: | SOURCE: |
|---|---|---|---|
| 23 Sep, 2016 | Sold | $244,900 | MRED MLS |
| 8 Jun, 2016 | Under contract | $250,900 | MRED MLS |
| 10 May, 2016 | Listed for sale | $250,900 | MRED MLS |
| 11 Mar, 2022 | Sold | $395,000 | MRED MLS |
| 31 Jan, 2022 | Under contract | $395,000 | MRED MLS |
| 31 Jan, 2022 | Listed for sale | $395,000 | MRED MLS |
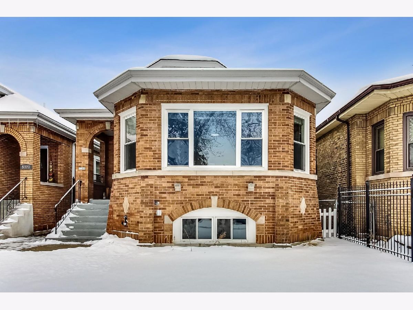
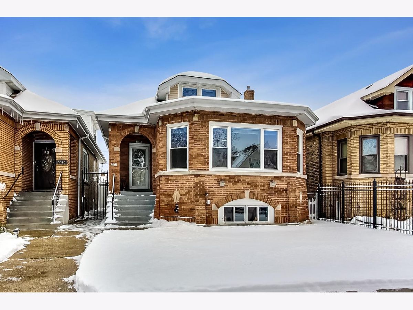
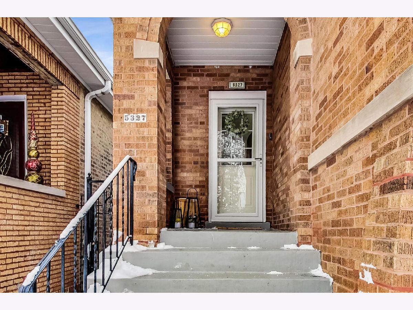
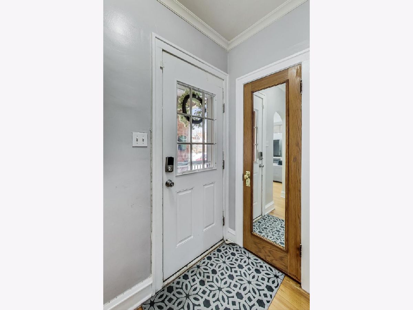
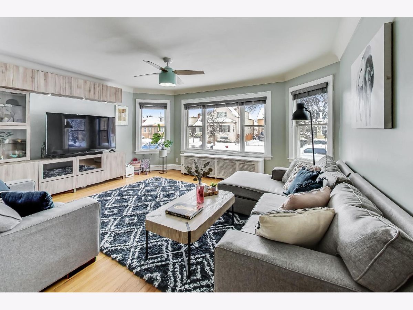

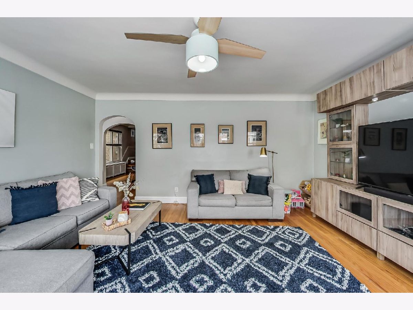
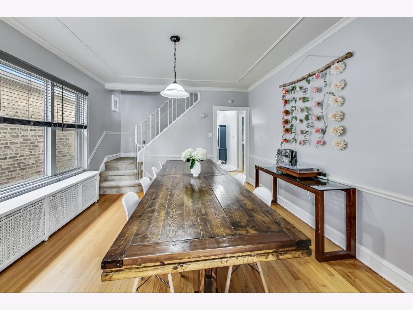

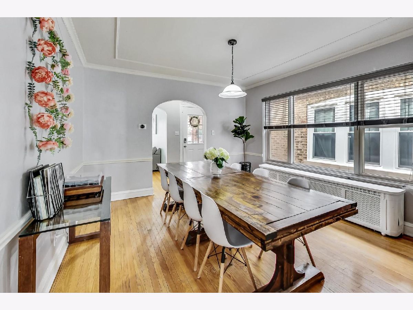
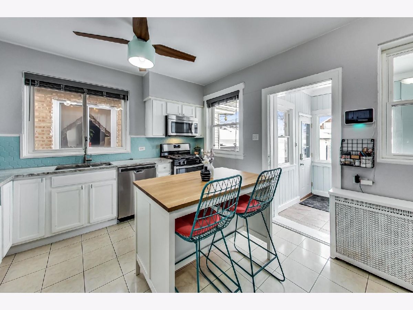
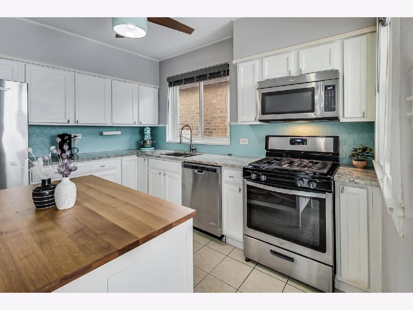
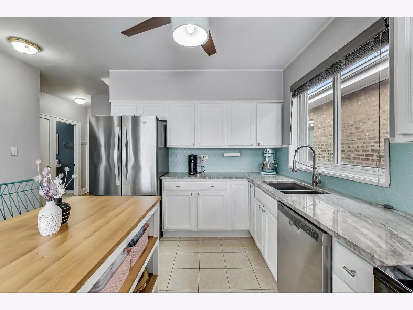
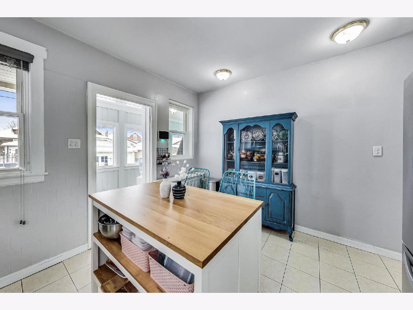
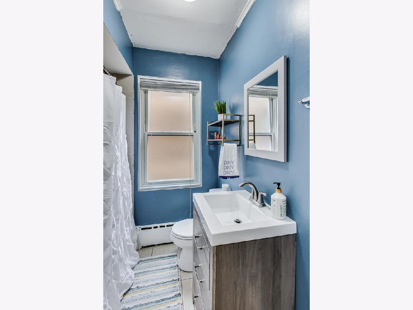



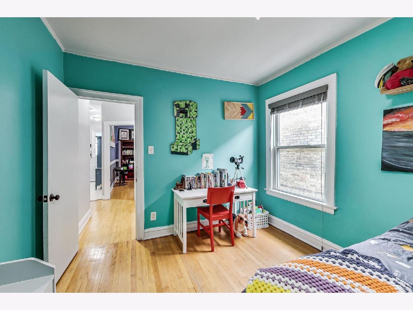

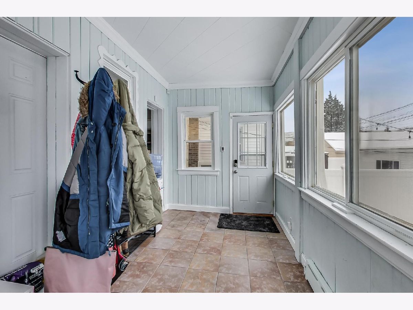


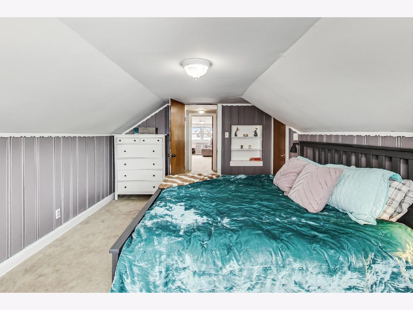

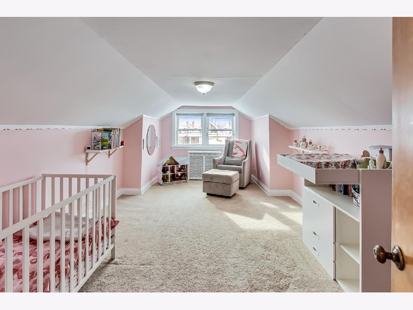
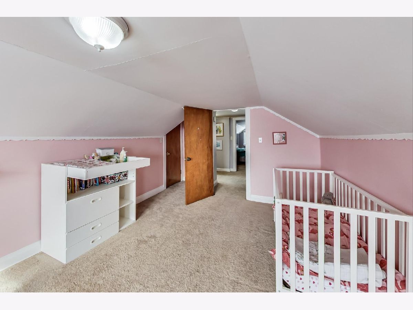
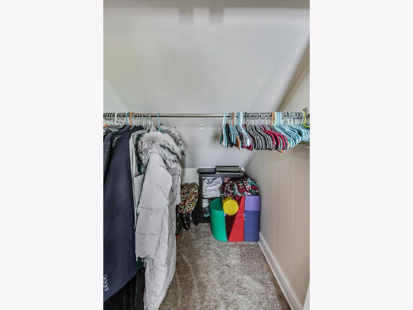
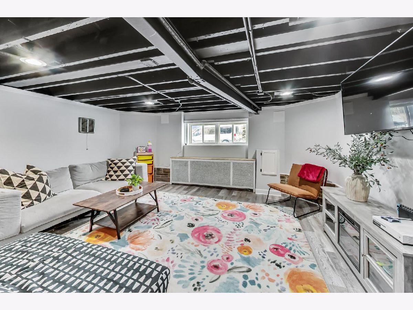



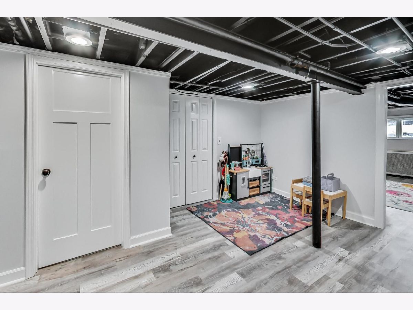
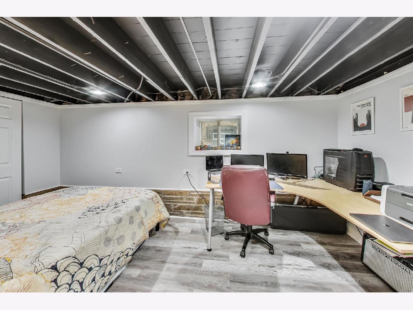
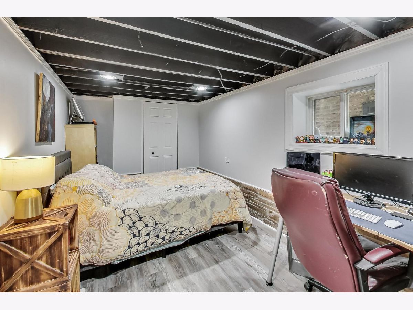
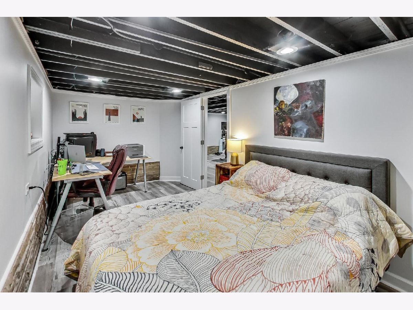




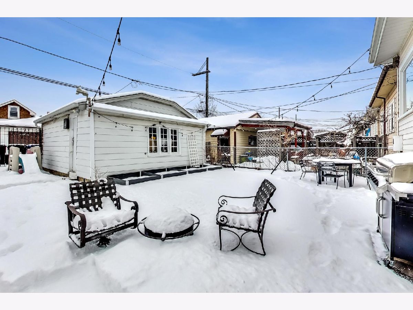
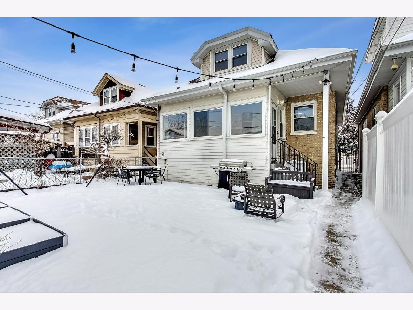
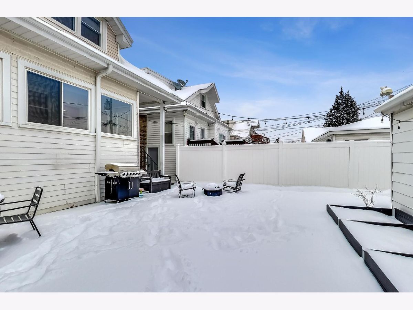
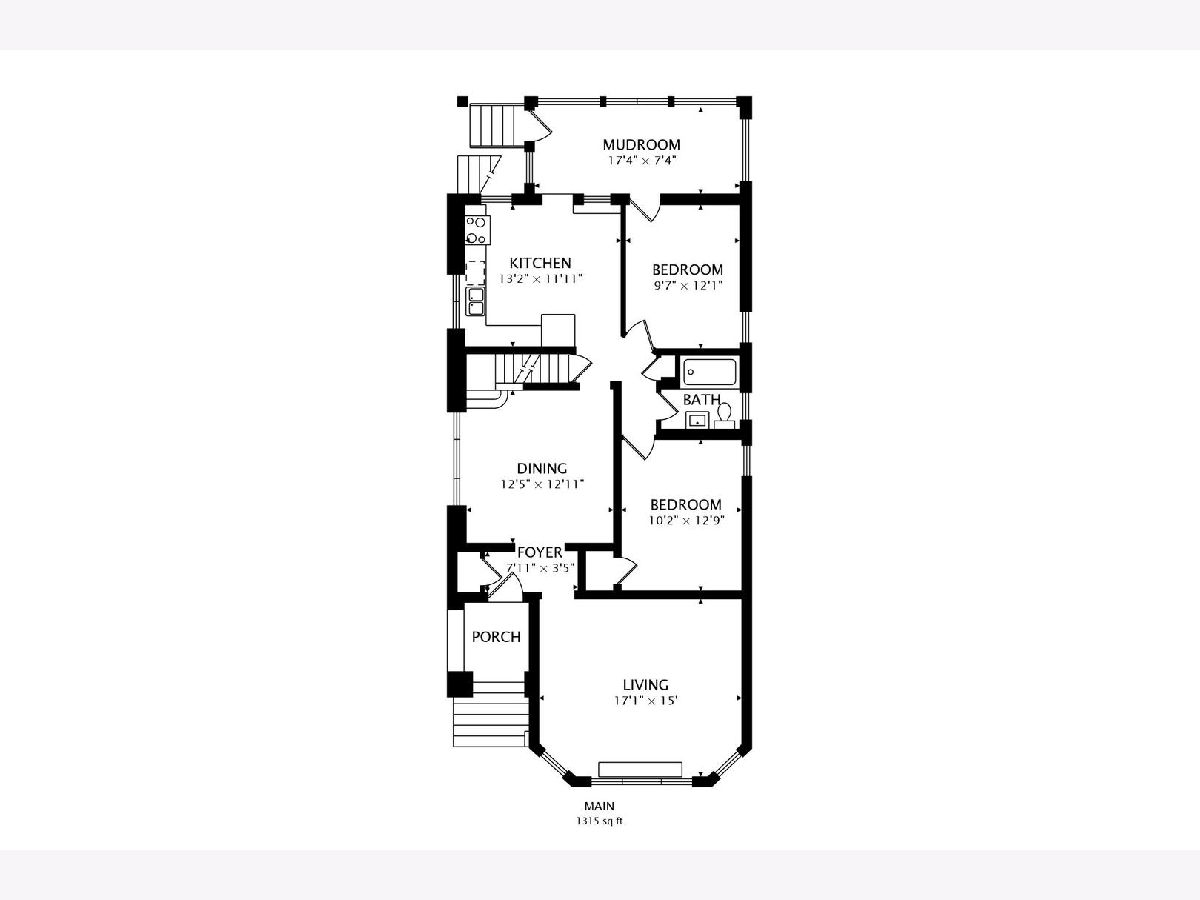


Room Specifics
Total Bedrooms: 4
Bedrooms Above Ground: 4
Bedrooms Below Ground: 0
Dimensions: —
Floor Type: —
Dimensions: —
Floor Type: —
Dimensions: —
Floor Type: —
Full Bathrooms: 2
Bathroom Amenities: —
Bathroom in Basement: 0
Rooms: —
Basement Description: Finished
Other Specifics
| 2 | |
| — | |
| — | |
| — | |
| — | |
| 0 | |
| — | |
| — | |
| — | |
| — | |
| Not in DB | |
| — | |
| — | |
| — | |
| — |
Tax History
| Year | Property Taxes |
|---|---|
| 2016 | $4,038 |
| 2022 | $4,416 |
Contact Agent
Nearby Similar Homes
Nearby Sold Comparables
Contact Agent
Listing Provided By
Compass


