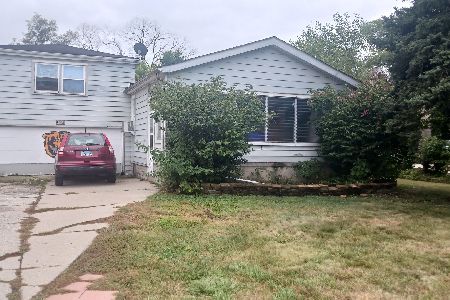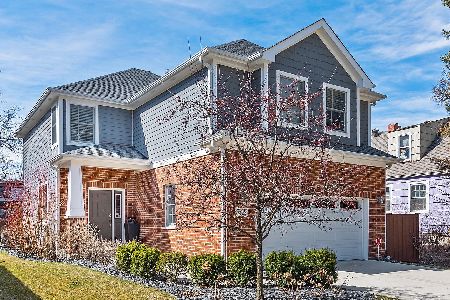5328 8th Avenue, Countryside, Illinois 60525
$690,000
|
Sold
|
|
| Status: | Closed |
| Sqft: | 0 |
| Cost/Sqft: | — |
| Beds: | 4 |
| Baths: | 4 |
| Year Built: | 2015 |
| Property Taxes: | $13,833 |
| Days On Market: | 1782 |
| Lot Size: | 0,22 |
Description
Better than new construction in Countryside with LaGrange 105 schools! This extremely well maintained 5 bedroom, 3 1/2 bath home has been meticulously cared for and updated since built. Ideal floor plan with large kitchen flowing into sun-drenched family room flooded with glowing afternoon light and fireplace for cozy evenings. A perfectly placed breakfast area sits between the family room and kitchen, ideal for a morning meal or after school homework. Separate dining room fits an 8-10 person table, generous enough to finally host the Thanksgiving dinner you always wanted. In the time of work from home a separate office, removed from the hustle and bustle of the rest of the living areas, allows for uninterrupted Zoom calls or light night catching up on email. An attached, extra-deep 2 1/2 car garage fits all the bikes, wagons and sports gear a modern family accumulates. Upon exiting the garage, a large 10 x 5 mudroom is large enough for every backpack, umbrella and pair of boots. Chef's kitchen with gorgeous stone-gray 42" shaker cabinetry including glass fronted uppers bracketing a large window allowing encompassing views to the expansive back yard. Quartz counter tops, marble back splash, separate work island, stainless steel farmhouse sink and phenomenal 8 x 6 walk-in pantry for every air-fryer, InstaPot and Costco dry good completes the nerve center of the home. Upstairs is spa-quality primary bath retreat with double bowl vanities, large mud-set shower and exquisite porcelain floors. A walk-in closet truly larger than needed completes the owner's retreat. 3 additional bedrooms, all 12 x 11 or larger and second, double bowl vanity bath along with side-by-side laundry room round out the upper level. Newly completed, full finished basement awaits the next stewards of this home including new cabinetry with wet bar, refrigerator, double oven, dishwasher and microwave along with storage for wine glass and beer steins and immense table for family game night. A brand new luxurious full bath with free-standing soaking tub, water-cut marble floors and vanity with quartz countertops is a true retreat and pairs with a cozy guest bedroom with stylish barn door along with plenty of room for a second play area and toy storage. Only a short walk to the highly rated 7th Ave Elementary and close by Gurrie middle school and Lyons Township high school is less than a 10 minute drive! This fabulous abode is truly what everyone has been looking for and will not last long in this competitive spring market!!
Property Specifics
| Single Family | |
| — | |
| — | |
| 2015 | |
| Full | |
| — | |
| No | |
| 0.22 |
| Cook | |
| — | |
| 0 / Not Applicable | |
| None | |
| Lake Michigan,Public | |
| Public Sewer | |
| 11014467 | |
| 18094100330000 |
Nearby Schools
| NAME: | DISTRICT: | DISTANCE: | |
|---|---|---|---|
|
Grade School
Seventh Ave Elementary School |
105 | — | |
|
Middle School
Wm F Gurrie Middle School |
105 | Not in DB | |
|
High School
Lyons Twp High School |
204 | Not in DB | |
Property History
| DATE: | EVENT: | PRICE: | SOURCE: |
|---|---|---|---|
| 29 Mar, 2016 | Sold | $602,500 | MRED MLS |
| 14 Feb, 2016 | Under contract | $629,000 | MRED MLS |
| — | Last price change | $649,000 | MRED MLS |
| 21 Oct, 2015 | Listed for sale | $649,000 | MRED MLS |
| 25 May, 2021 | Sold | $690,000 | MRED MLS |
| 25 Mar, 2021 | Under contract | $714,900 | MRED MLS |
| — | Last price change | $739,900 | MRED MLS |
| 8 Mar, 2021 | Listed for sale | $739,900 | MRED MLS |
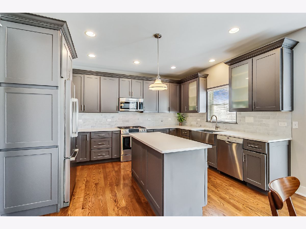
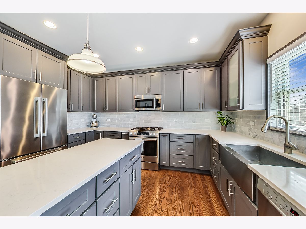
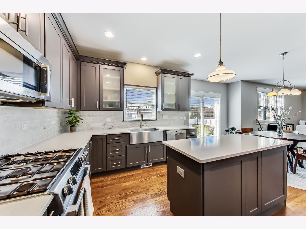
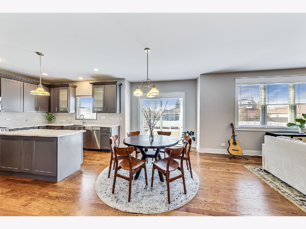
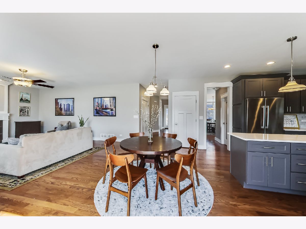
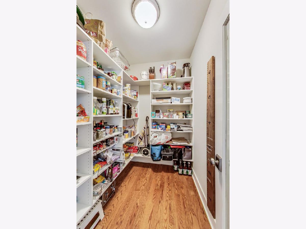
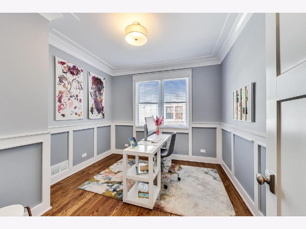
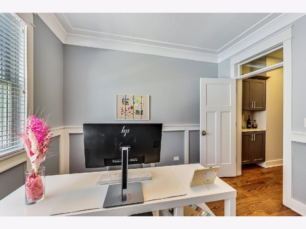
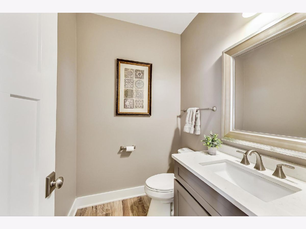
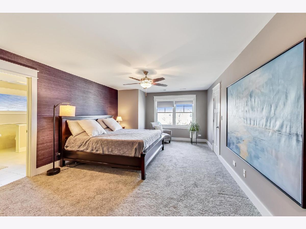
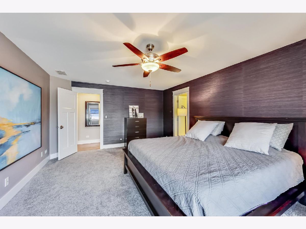
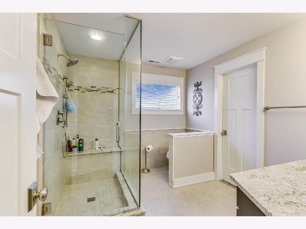
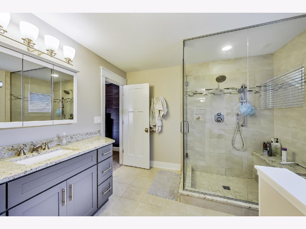
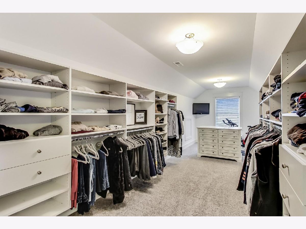
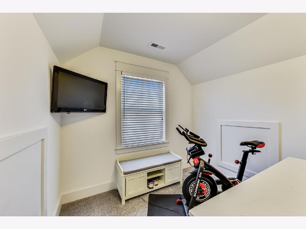
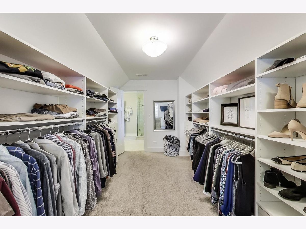
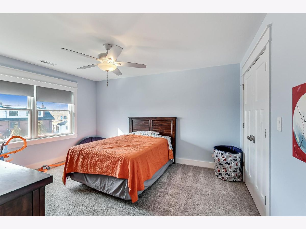
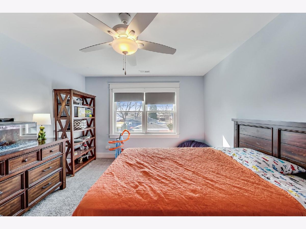
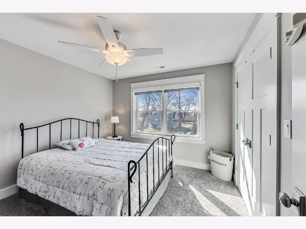
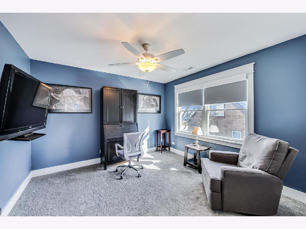
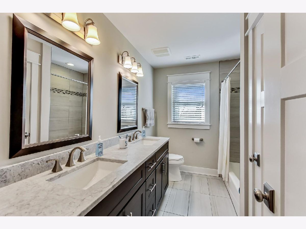
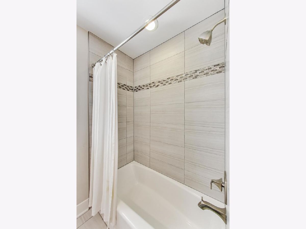
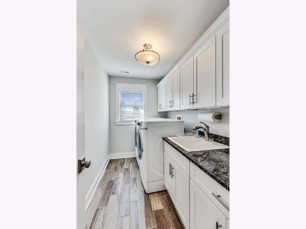
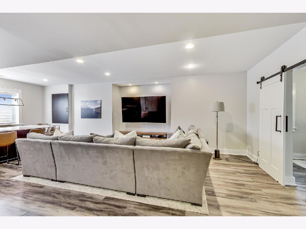
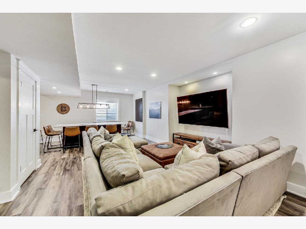
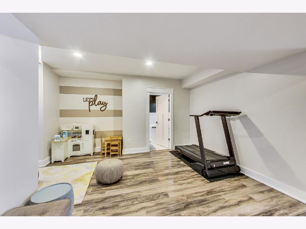
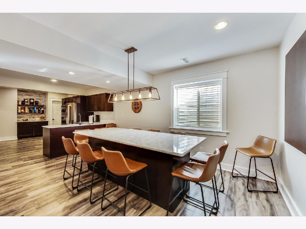
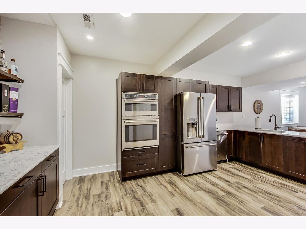
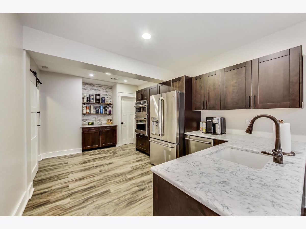
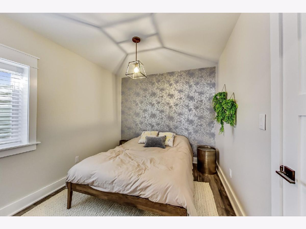
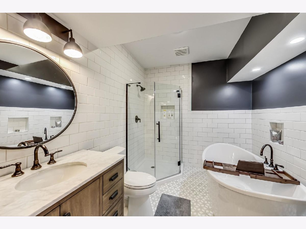
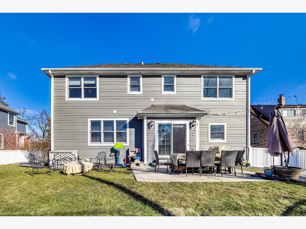
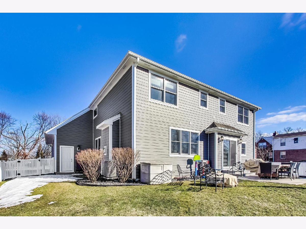
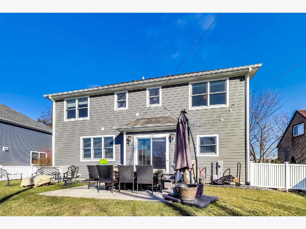
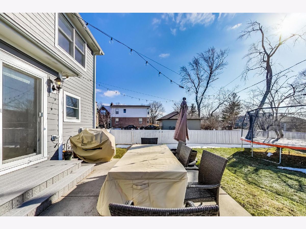
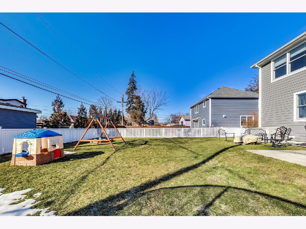
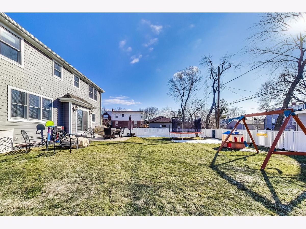
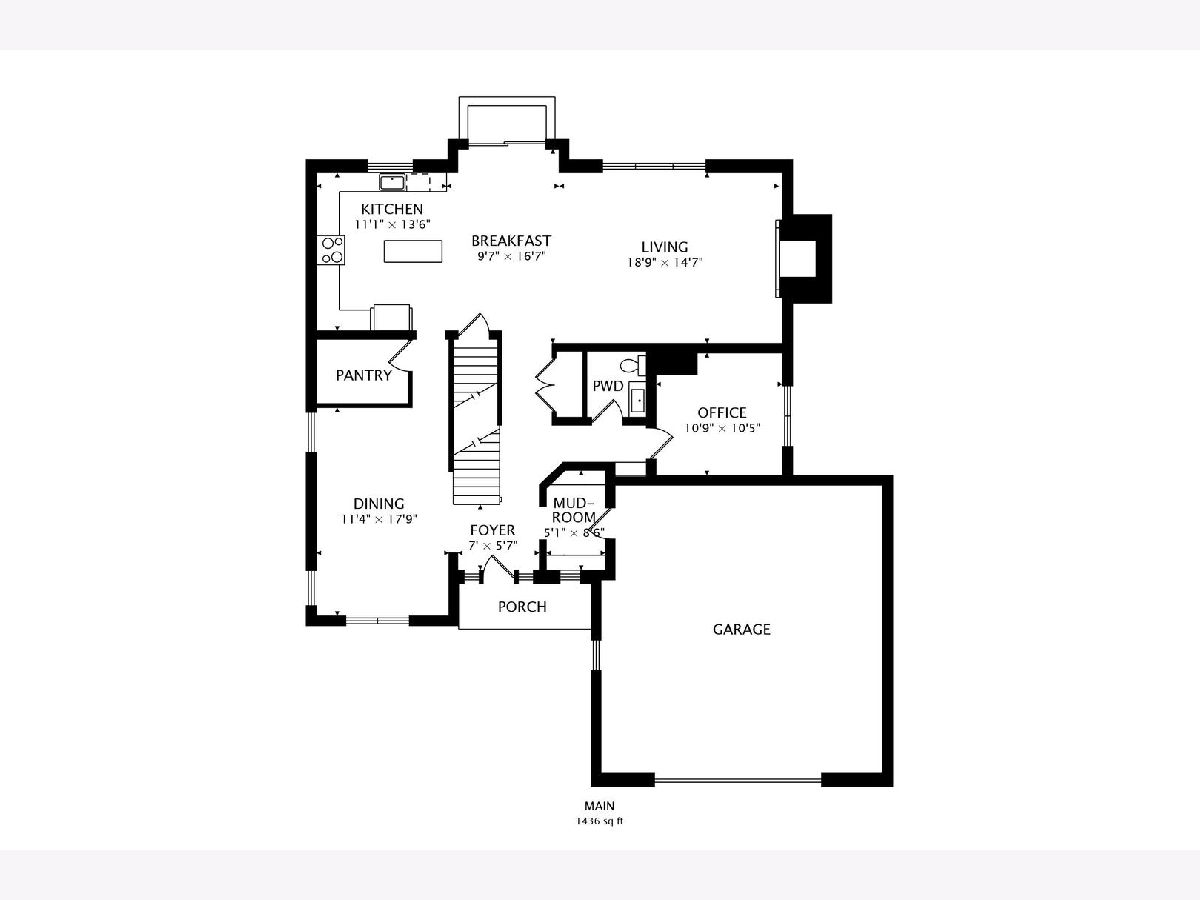
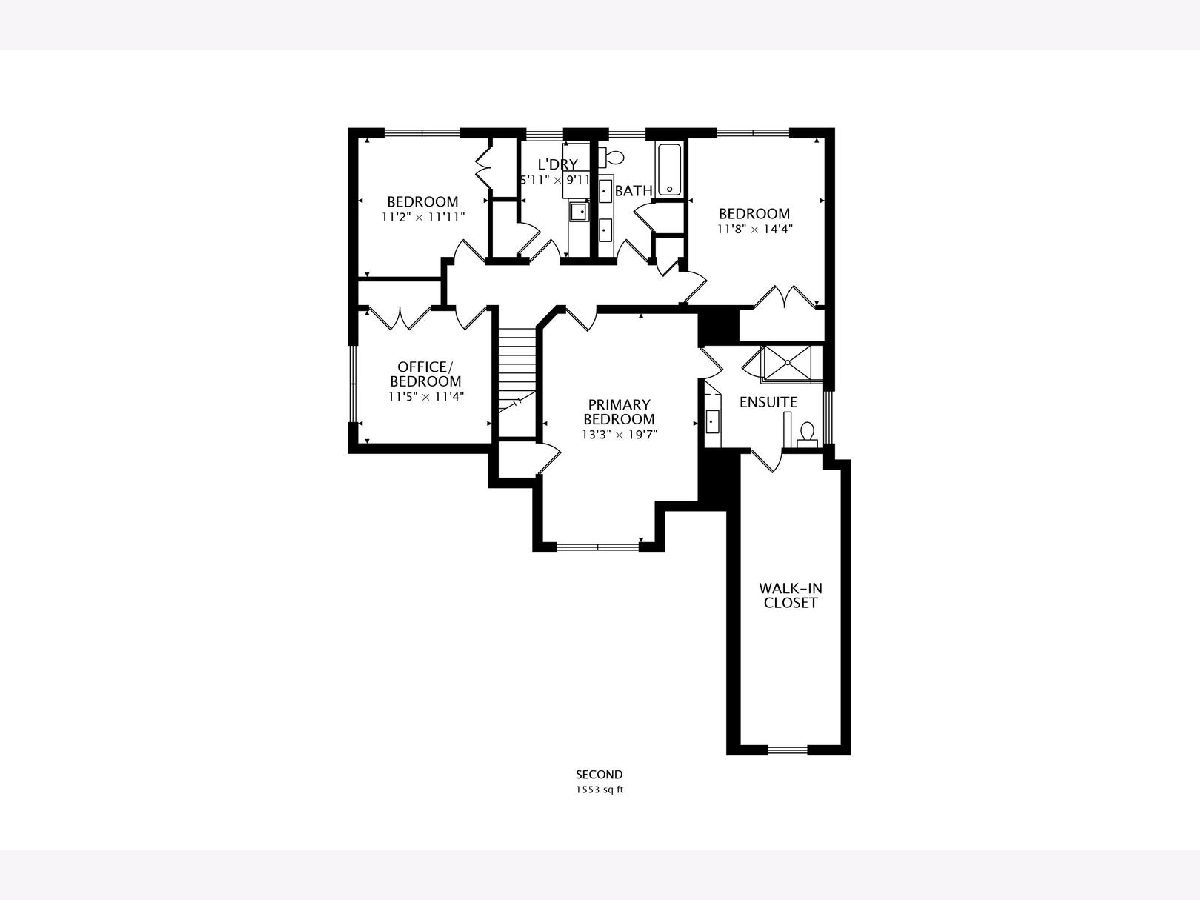
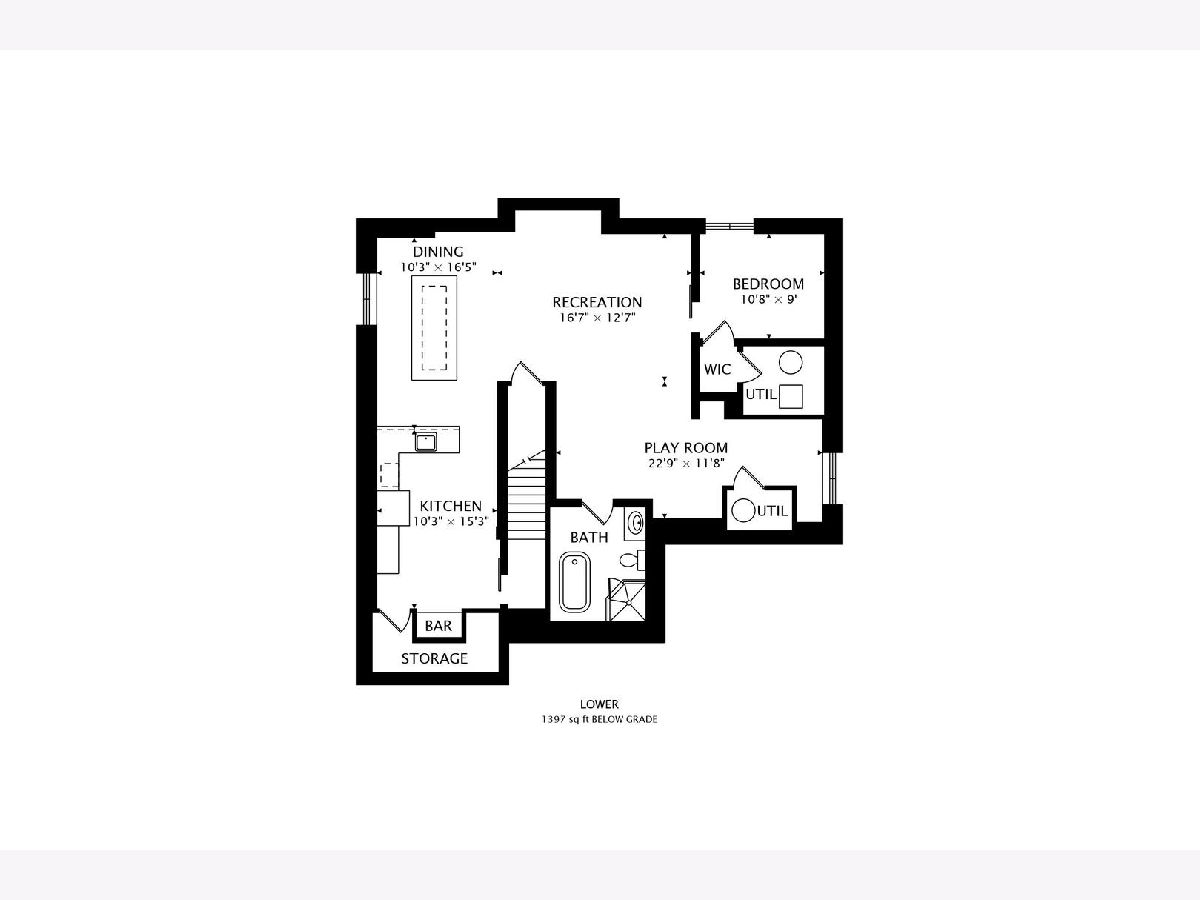
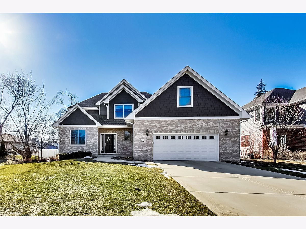
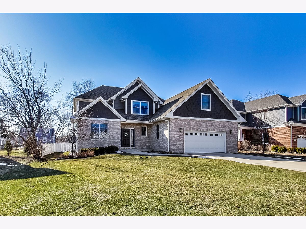
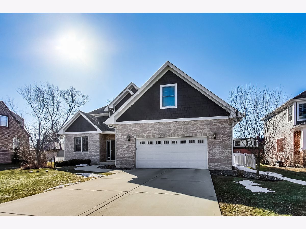
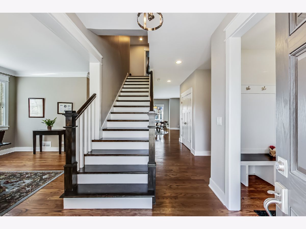
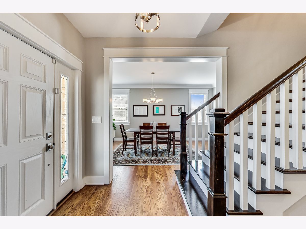
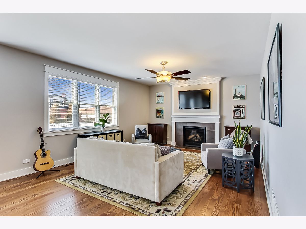
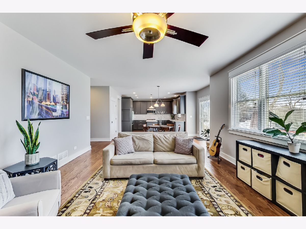
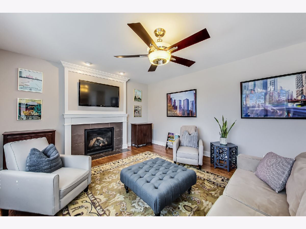
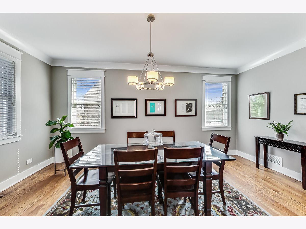
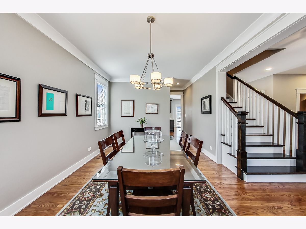
Room Specifics
Total Bedrooms: 5
Bedrooms Above Ground: 4
Bedrooms Below Ground: 1
Dimensions: —
Floor Type: —
Dimensions: —
Floor Type: —
Dimensions: —
Floor Type: —
Dimensions: —
Floor Type: —
Full Bathrooms: 4
Bathroom Amenities: Separate Shower,Double Sink,Soaking Tub
Bathroom in Basement: 1
Rooms: Breakfast Room,Office,Foyer,Mud Room,Pantry,Walk In Closet,Bedroom 5
Basement Description: Finished
Other Specifics
| 2.5 | |
| — | |
| Concrete | |
| — | |
| — | |
| 72X134 | |
| Full | |
| Full | |
| Hardwood Floors, Second Floor Laundry | |
| Range, Dishwasher, Refrigerator, Washer, Dryer | |
| Not in DB | |
| — | |
| — | |
| — | |
| — |
Tax History
| Year | Property Taxes |
|---|---|
| 2021 | $13,833 |
Contact Agent
Nearby Similar Homes
Nearby Sold Comparables
Contact Agent
Listing Provided By
@properties




