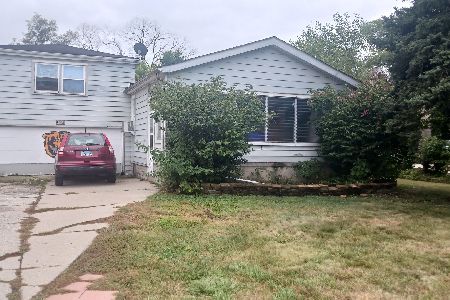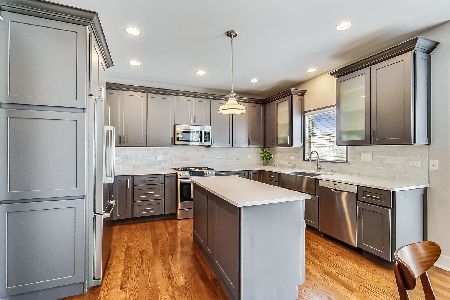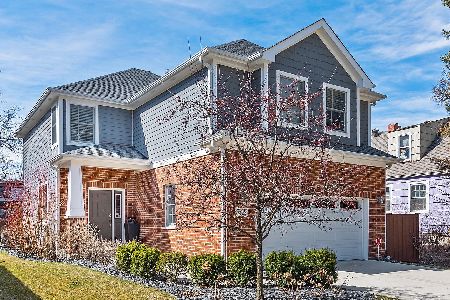5328 8th Avenue, Countryside, Illinois 60525
$602,500
|
Sold
|
|
| Status: | Closed |
| Sqft: | 0 |
| Cost/Sqft: | — |
| Beds: | 4 |
| Baths: | 3 |
| Year Built: | 2015 |
| Property Taxes: | $0 |
| Days On Market: | 3747 |
| Lot Size: | 0,00 |
Description
SHOWCASE HOME! Outstanding Finishes! Ideal floor plan! New construction built by highly reputable Jovic Builders! Designer finishes, open, light-filled spaces!. Kitchen features stunning painted cabinetry, colored glass tile backsplash, Bosch appliances, quartz countertops & Breakfast room! Open concept kitchen to family room. Fireplace with gorgeous fireplace facade. 1st floor den includes private office/den w/paneled walls. Formal dining room. Mud room too! Master bedroom suite features huge walk in shower handcrafted tile work and glass walls. Huge adjacent walk in closet! All bedrooms on generously sized. 2nd full bath features double sink & large vanity w/marble countertop & full shower/bath. Quality craftsmanship throughout and tastefully chosen fixtures. 2nd floor full laundry! Basement plumbed for future full bathroom! Close to transportation & shopping! LT Schools! Park within walking distance.
Property Specifics
| Single Family | |
| — | |
| — | |
| 2015 | |
| Full | |
| — | |
| No | |
| — |
| Cook | |
| — | |
| 0 / Not Applicable | |
| None | |
| Lake Michigan,Public | |
| Public Sewer | |
| 09069505 | |
| 18094100330000 |
Nearby Schools
| NAME: | DISTRICT: | DISTANCE: | |
|---|---|---|---|
|
Grade School
Seventh Ave Elementary School |
105 | — | |
|
Middle School
Wm F Gurrie Middle School |
105 | Not in DB | |
|
High School
Lyons Twp High School |
204 | Not in DB | |
Property History
| DATE: | EVENT: | PRICE: | SOURCE: |
|---|---|---|---|
| 29 Mar, 2016 | Sold | $602,500 | MRED MLS |
| 14 Feb, 2016 | Under contract | $629,000 | MRED MLS |
| — | Last price change | $649,000 | MRED MLS |
| 21 Oct, 2015 | Listed for sale | $649,000 | MRED MLS |
| 25 May, 2021 | Sold | $690,000 | MRED MLS |
| 25 Mar, 2021 | Under contract | $714,900 | MRED MLS |
| — | Last price change | $739,900 | MRED MLS |
| 8 Mar, 2021 | Listed for sale | $739,900 | MRED MLS |
Room Specifics
Total Bedrooms: 4
Bedrooms Above Ground: 4
Bedrooms Below Ground: 0
Dimensions: —
Floor Type: —
Dimensions: —
Floor Type: —
Dimensions: —
Floor Type: —
Full Bathrooms: 3
Bathroom Amenities: —
Bathroom in Basement: 0
Rooms: Breakfast Room,Foyer,Mud Room,Office,Pantry,Walk In Closet
Basement Description: Bathroom Rough-In
Other Specifics
| 2 | |
| — | |
| — | |
| — | |
| — | |
| 72X134 | |
| Full | |
| Full | |
| Hardwood Floors, Second Floor Laundry | |
| Range, Dishwasher, Refrigerator | |
| Not in DB | |
| — | |
| — | |
| — | |
| — |
Tax History
| Year | Property Taxes |
|---|---|
| 2021 | $13,833 |
Contact Agent
Nearby Similar Homes
Nearby Sold Comparables
Contact Agent
Listing Provided By
Smothers Realty Group












