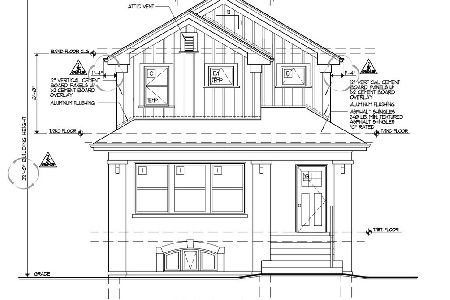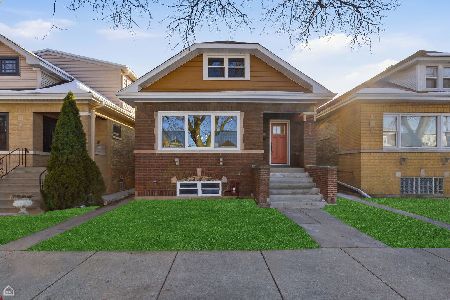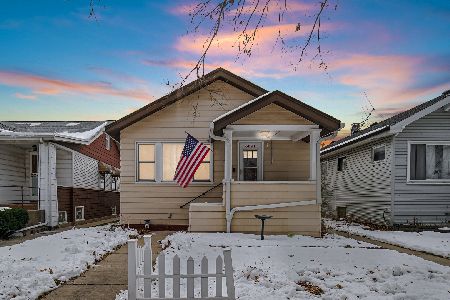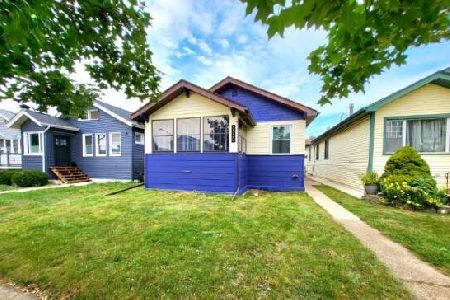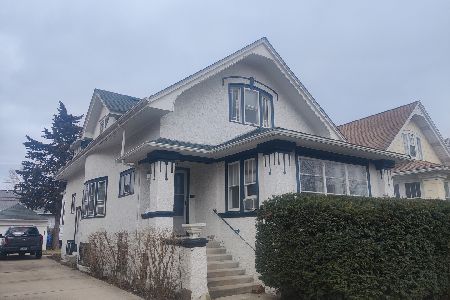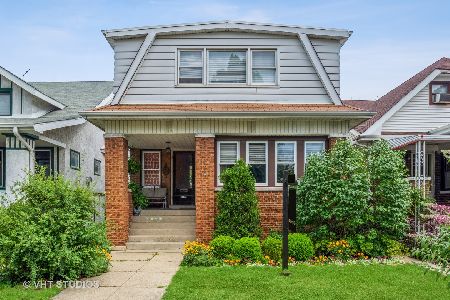5328 Belle Plaine Avenue, Portage Park, Chicago, Illinois 60641
$325,038
|
Sold
|
|
| Status: | Closed |
| Sqft: | 1,989 |
| Cost/Sqft: | $163 |
| Beds: | 5 |
| Baths: | 3 |
| Year Built: | 1914 |
| Property Taxes: | $2,983 |
| Days On Market: | 2817 |
| Lot Size: | 0,09 |
Description
Big, expanded, brick Bungalow in desirable Portage Park!! You will enjoy living in this beautiful neighborhood. The home is just a few blocks from school. It is also just a short walk to the Park for exercise, swimming, child's playground, senior activities and more!! This home features 5 bedrooms and 3 full baths with a 2.5 car garage. Eat-in kitchen and comfortable family room has some recent updates: laminate flooring, counters, dishwasher, stove, (2018). Update and decorate as you wish, and make it your home! If you need a 1st floor Bedroom and bath, this home has it. Handicap walk-in shower and wheel chair accessible. Multi-system A/C & heat on main floor (2014). Full expanded basement with laundry and full bath. So many options in this home for rehabbing. Lovely backyard and deck. Convenient to shopping, expressways, & commuter train! Home has been maintained well, but is being sold "AS-IS".
Property Specifics
| Single Family | |
| — | |
| Bungalow | |
| 1914 | |
| Full,Walkout | |
| — | |
| No | |
| 0.09 |
| Cook | |
| — | |
| 0 / Not Applicable | |
| None | |
| Lake Michigan,Public | |
| Public Sewer | |
| 09939861 | |
| 13163190280000 |
Nearby Schools
| NAME: | DISTRICT: | DISTANCE: | |
|---|---|---|---|
|
Grade School
Portage Park Elementary School |
299 | — | |
|
Middle School
Portage Park Elementary School |
299 | Not in DB | |
|
High School
Schurz High School |
299 | Not in DB | |
Property History
| DATE: | EVENT: | PRICE: | SOURCE: |
|---|---|---|---|
| 28 Jun, 2018 | Sold | $325,038 | MRED MLS |
| 8 May, 2018 | Under contract | $325,038 | MRED MLS |
| 4 May, 2018 | Listed for sale | $325,038 | MRED MLS |
Room Specifics
Total Bedrooms: 5
Bedrooms Above Ground: 5
Bedrooms Below Ground: 0
Dimensions: —
Floor Type: Carpet
Dimensions: —
Floor Type: Carpet
Dimensions: —
Floor Type: Carpet
Dimensions: —
Floor Type: —
Full Bathrooms: 3
Bathroom Amenities: Handicap Shower
Bathroom in Basement: 1
Rooms: Bedroom 5,Foyer,Eating Area
Basement Description: Partially Finished
Other Specifics
| 2.5 | |
| — | |
| — | |
| Deck, Porch | |
| — | |
| 31X126 | |
| — | |
| — | |
| First Floor Full Bath | |
| — | |
| Not in DB | |
| Pool, Tennis Courts, Sidewalks, Street Lights, Street Paved | |
| — | |
| — | |
| — |
Tax History
| Year | Property Taxes |
|---|---|
| 2018 | $2,983 |
Contact Agent
Nearby Similar Homes
Nearby Sold Comparables
Contact Agent
Listing Provided By
RE/MAX Central Inc.

