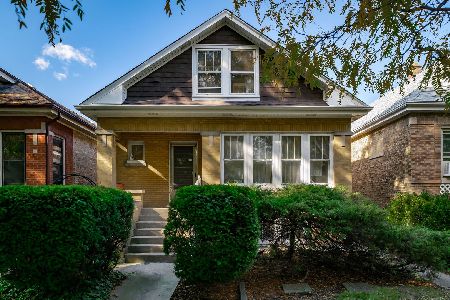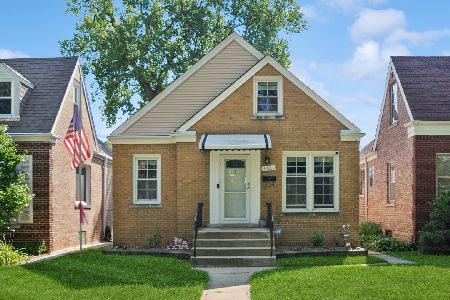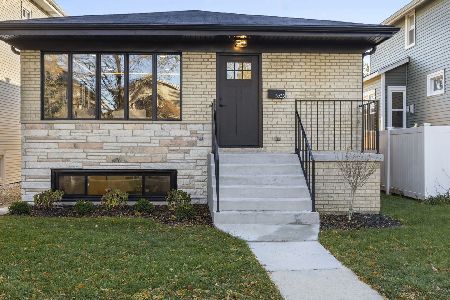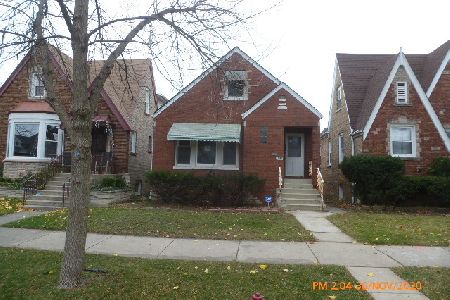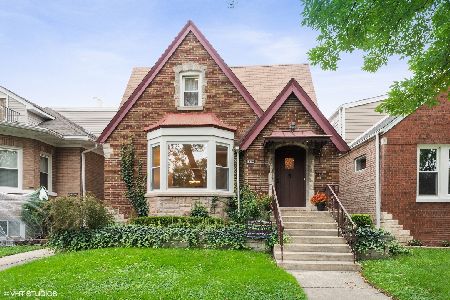5328 Cullom Avenue, Portage Park, Chicago, Illinois 60641
$574,900
|
Sold
|
|
| Status: | Closed |
| Sqft: | 2,567 |
| Cost/Sqft: | $228 |
| Beds: | 3 |
| Baths: | 3 |
| Year Built: | 1948 |
| Property Taxes: | $6,902 |
| Days On Market: | 1558 |
| Lot Size: | 0,09 |
Description
Beautifully rehabbed home with brand new dormer, in the heart of much sought after Portage Park. This lovely home is situated on a great block, just steps from the elementary school & Portage Park. Wide open floor plan on main level featuring stunning kitchen with quartz counters, white shaker soft close cabinets, whirlpool appliances, & recessed lighting. 2nd floor boasts all new windows, 2 bedrooms, one with with 2 huge walk in closets, full bath & great loft area with skylights. Great finished basement flooded with natural light features huge 4th bedroom, great family room & 3rd full bath. Attention to detail throughout !!! More Special features include : Brand new roof on house & garage, New High efficiency furnace, A/C, & hot water tank; New 2nd floor dormer with Hardy plank siding, All new copper plumbing & electric, & Nicely landscaped in front and back. Close proximity to six corners shopping, Metra, & 90/94. Don't miss out on this special home. Click on the virtual tour link !!!!
Property Specifics
| Single Family | |
| — | |
| English | |
| 1948 | |
| Full | |
| — | |
| No | |
| 0.09 |
| Cook | |
| — | |
| 0 / Not Applicable | |
| None | |
| Lake Michigan | |
| Public Sewer | |
| 11220993 | |
| 13163060310000 |
Property History
| DATE: | EVENT: | PRICE: | SOURCE: |
|---|---|---|---|
| 10 Feb, 2021 | Sold | $265,000 | MRED MLS |
| 16 Dec, 2020 | Under contract | $241,500 | MRED MLS |
| 9 Dec, 2020 | Listed for sale | $241,500 | MRED MLS |
| 29 Oct, 2021 | Sold | $574,900 | MRED MLS |
| 2 Oct, 2021 | Under contract | $584,900 | MRED MLS |
| 16 Sep, 2021 | Listed for sale | $584,900 | MRED MLS |
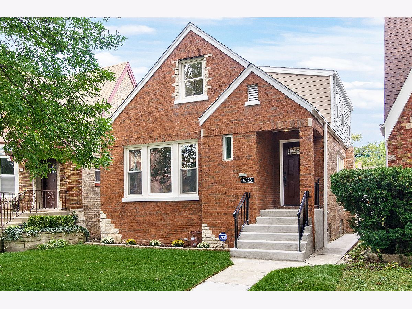
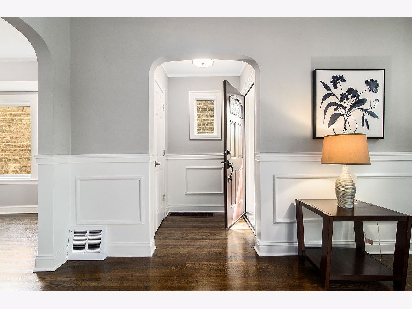
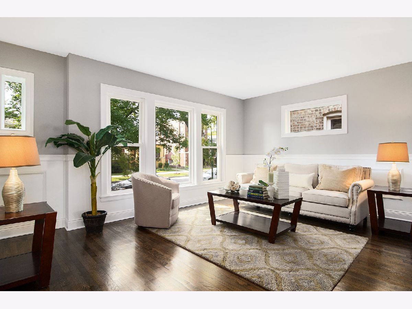
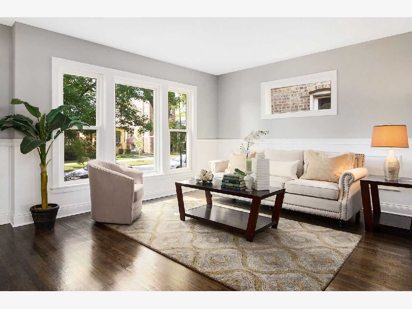
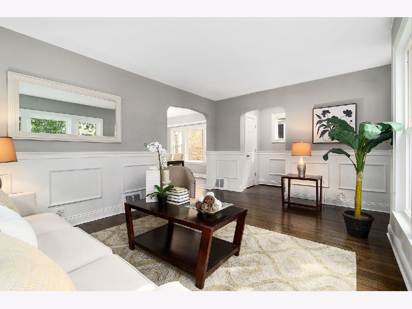
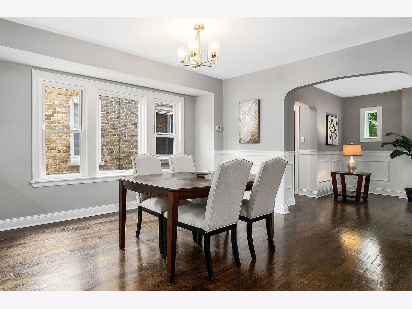
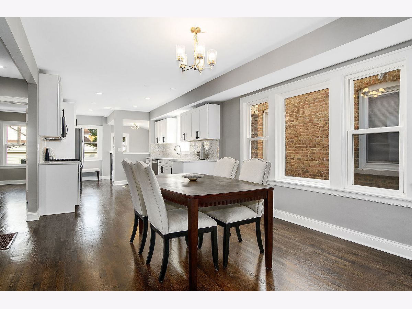
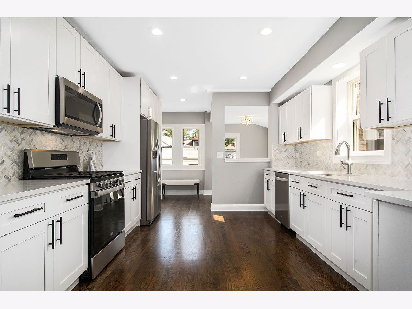
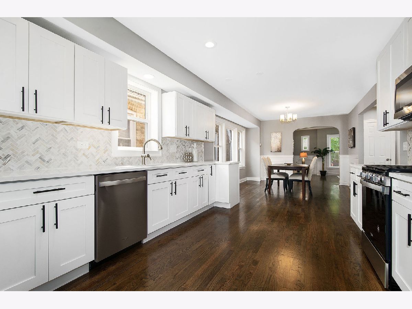
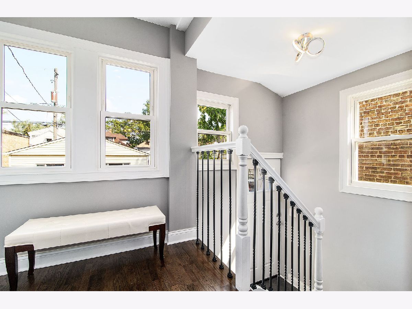
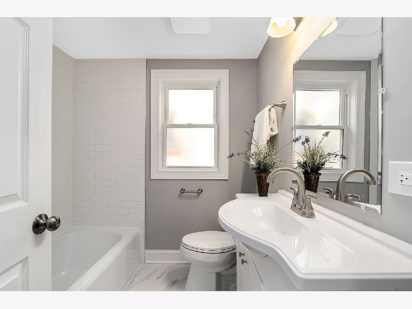
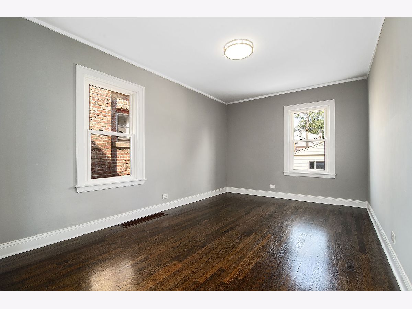
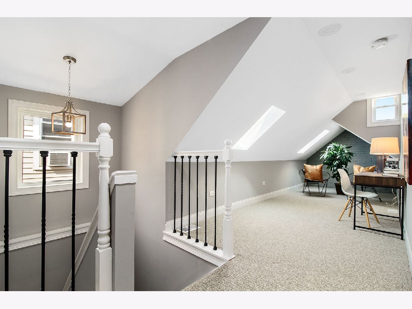
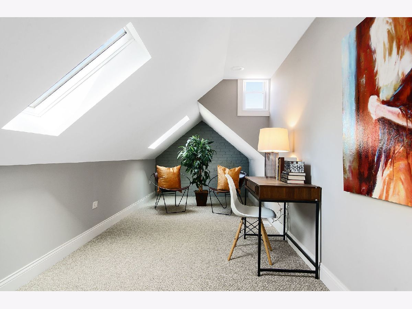
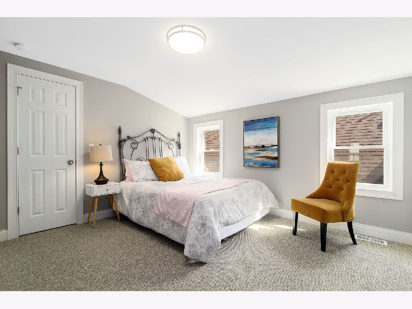
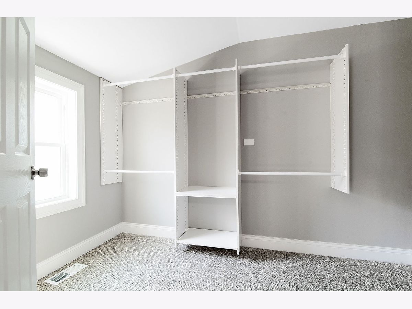
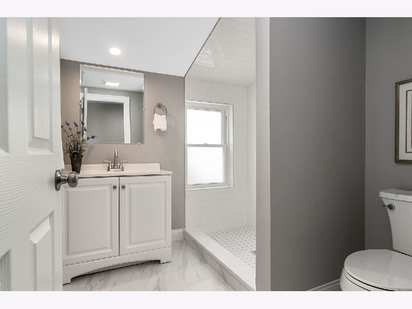
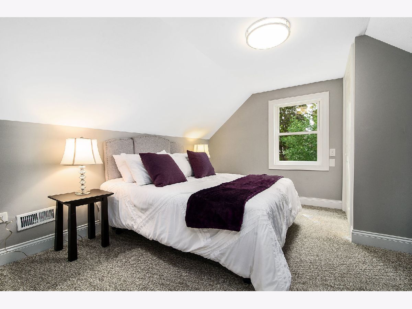
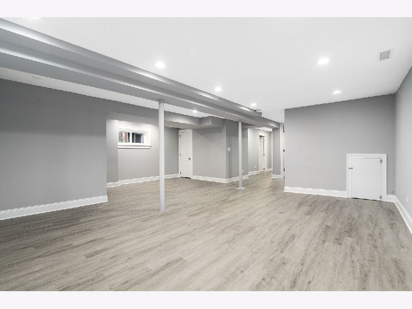
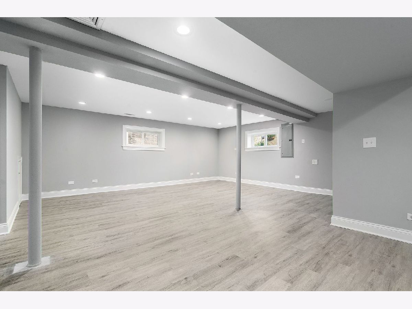
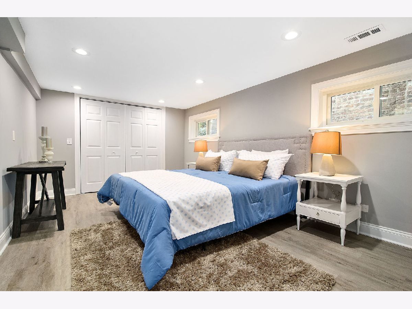
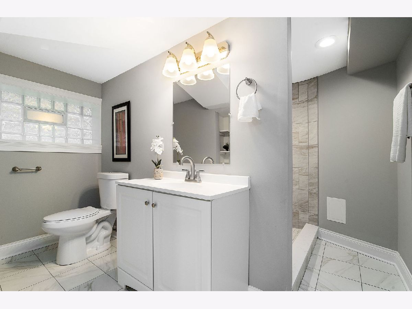
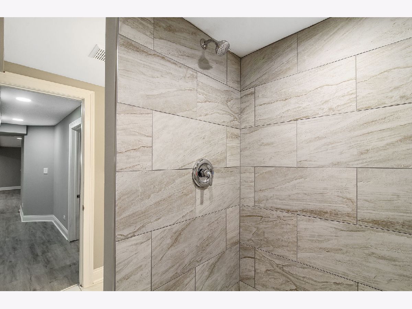
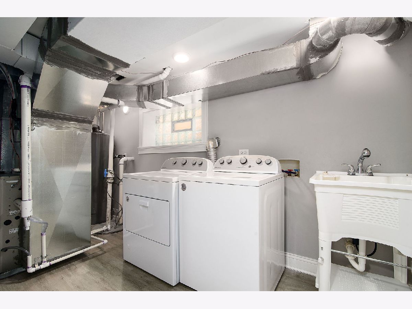
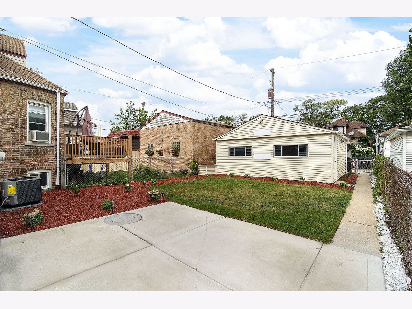
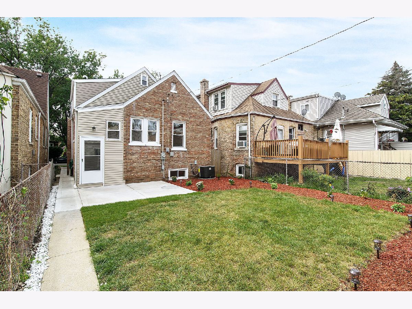
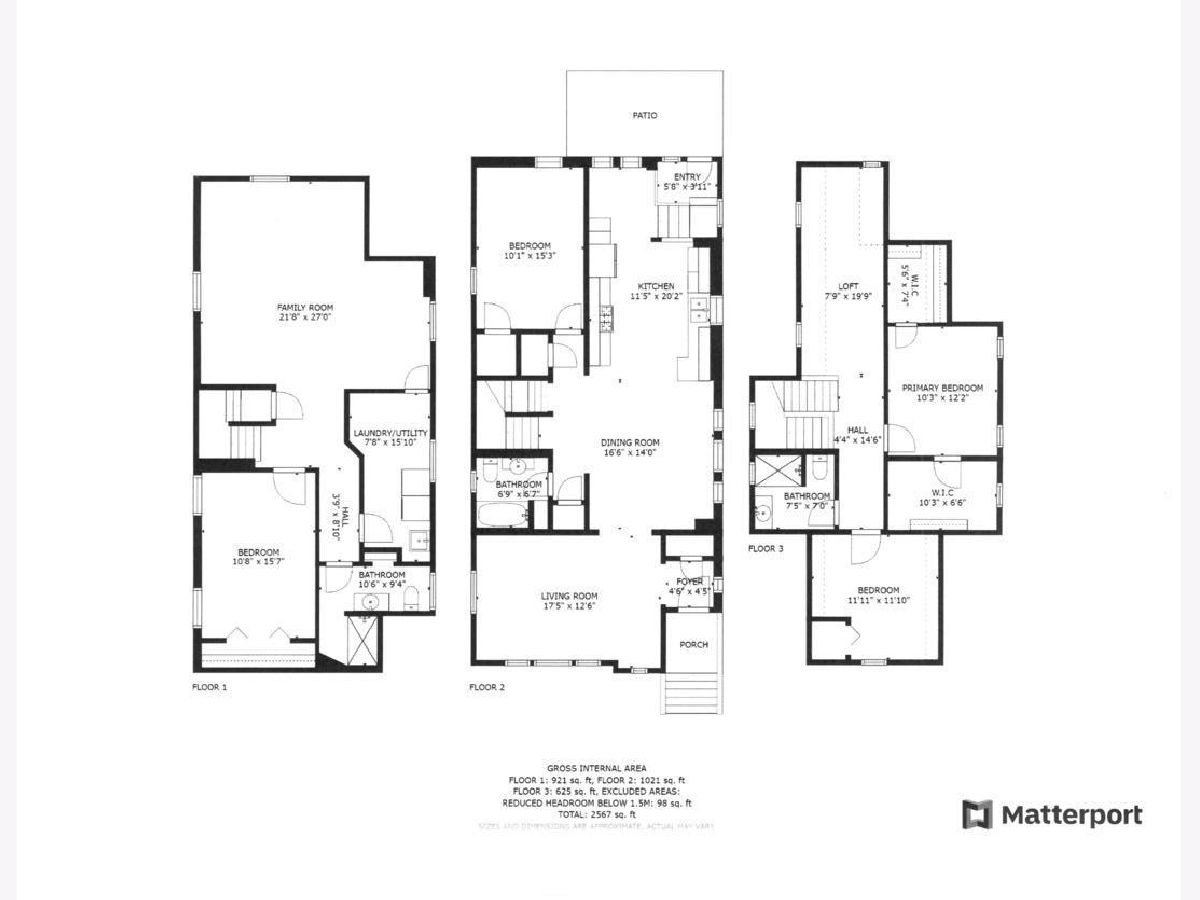
Room Specifics
Total Bedrooms: 4
Bedrooms Above Ground: 3
Bedrooms Below Ground: 1
Dimensions: —
Floor Type: Carpet
Dimensions: —
Floor Type: Carpet
Dimensions: —
Floor Type: Other
Full Bathrooms: 3
Bathroom Amenities: Soaking Tub
Bathroom in Basement: 1
Rooms: Loft
Basement Description: Finished
Other Specifics
| 2 | |
| Concrete Perimeter | |
| Off Alley | |
| Patio, Storms/Screens | |
| — | |
| 30 X 125 | |
| Dormer,Finished | |
| None | |
| Skylight(s), Hardwood Floors, First Floor Bedroom, First Floor Full Bath, Walk-In Closet(s), Some Wall-To-Wall Cp | |
| Double Oven, Range, Microwave, Dishwasher, Refrigerator, Washer, Dryer, Disposal, Stainless Steel Appliance(s) | |
| Not in DB | |
| — | |
| — | |
| — | |
| — |
Tax History
| Year | Property Taxes |
|---|---|
| 2021 | $6,921 |
| 2021 | $6,902 |
Contact Agent
Nearby Similar Homes
Nearby Sold Comparables
Contact Agent
Listing Provided By
Coldwell Banker


