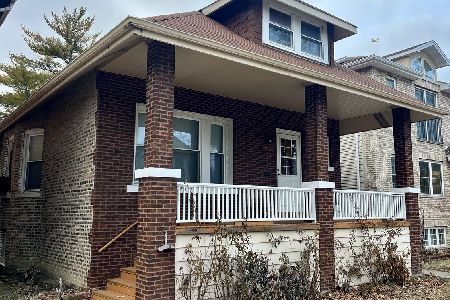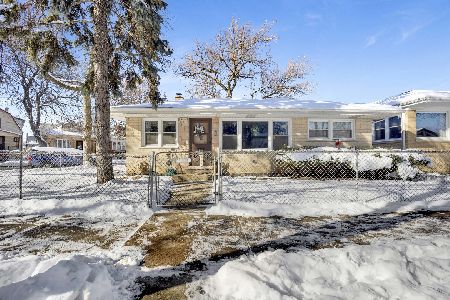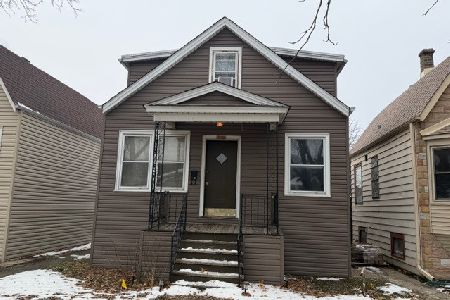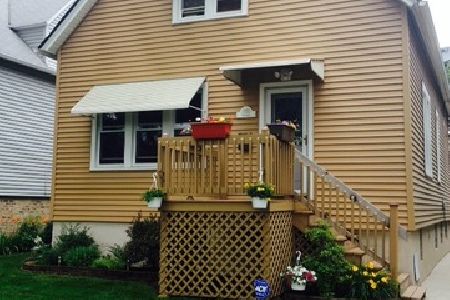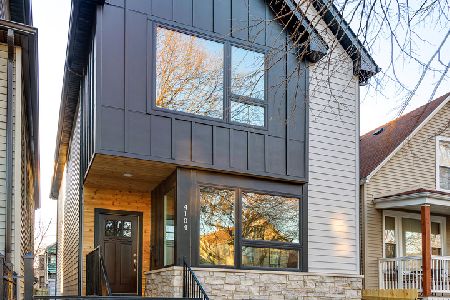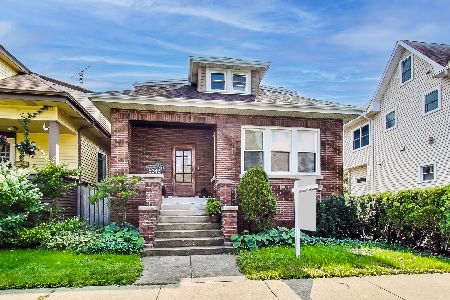5329 Carmen Avenue, Jefferson Park, Chicago, Illinois 60630
$365,000
|
Sold
|
|
| Status: | Closed |
| Sqft: | 1,285 |
| Cost/Sqft: | $287 |
| Beds: | 4 |
| Baths: | 2 |
| Year Built: | 1919 |
| Property Taxes: | $5,452 |
| Days On Market: | 3638 |
| Lot Size: | 0,09 |
Description
BEAUTIFUL 4bd/2ba HOME IN JEFFERSON PARK. CLOSE TO 90/94/294 HWY AND STEPS TO METRA/BLUE LINE. HUGE MASTER SUITE WITH EXPANSIVE WALK IN CLOSET WITH EXTRA STORAGE. LARGE KITCHEN. HARDWOOD FLOORING IN LIVING AREA AND SPACIOUS DINING ROOM. LARGE FENCED BACKYARD CENTRAL AIR & 2.5 CAR GARAGE WITH EXTRA STORAGE. LARGE UNFINISHED BASEMENT FOR EXPANSION! NOTHING TO DO BUT MOVE ON INTO THIS WONDERFUL HOME. IMPROVEMENTS SINCE PURCHASE INC [NEW FURNACE, SECURITY SYSTEM, FRIDGE, DISHWASHER, DRYER, GARAGE DOOR, AND 12K IN REMODELLING LIVING/DINING ROOM]
Property Specifics
| Single Family | |
| — | |
| — | |
| 1919 | |
| Full | |
| — | |
| No | |
| 0.09 |
| Cook | |
| — | |
| 0 / Not Applicable | |
| None | |
| Lake Michigan | |
| Sewer-Storm | |
| 09138571 | |
| 13093120110000 |
Nearby Schools
| NAME: | DISTRICT: | DISTANCE: | |
|---|---|---|---|
|
Grade School
Beaubien Elementary School |
299 | — | |
|
Middle School
Beaubien Elementary School |
299 | Not in DB | |
Property History
| DATE: | EVENT: | PRICE: | SOURCE: |
|---|---|---|---|
| 8 Mar, 2011 | Sold | $295,000 | MRED MLS |
| 12 Jan, 2011 | Under contract | $299,900 | MRED MLS |
| — | Last price change | $325,000 | MRED MLS |
| 18 Sep, 2010 | Listed for sale | $325,000 | MRED MLS |
| 29 Mar, 2013 | Sold | $310,000 | MRED MLS |
| 27 Feb, 2013 | Under contract | $314,500 | MRED MLS |
| — | Last price change | $323,000 | MRED MLS |
| 18 Nov, 2012 | Listed for sale | $329,000 | MRED MLS |
| 17 May, 2016 | Sold | $365,000 | MRED MLS |
| 21 Feb, 2016 | Under contract | $369,000 | MRED MLS |
| 10 Feb, 2016 | Listed for sale | $369,000 | MRED MLS |
Room Specifics
Total Bedrooms: 4
Bedrooms Above Ground: 4
Bedrooms Below Ground: 0
Dimensions: —
Floor Type: Hardwood
Dimensions: —
Floor Type: Hardwood
Dimensions: —
Floor Type: Hardwood
Full Bathrooms: 2
Bathroom Amenities: —
Bathroom in Basement: 0
Rooms: Storage,Sun Room,Utility Room-Lower Level,Walk In Closet
Basement Description: Exterior Access
Other Specifics
| 2.5 | |
| Block,Concrete Perimeter | |
| Asphalt | |
| Patio, Storms/Screens | |
| — | |
| 30X125 | |
| Unfinished | |
| Full | |
| Hardwood Floors, First Floor Bedroom, First Floor Full Bath | |
| Range, Microwave, Dishwasher, Refrigerator, Washer, Dryer, Disposal | |
| Not in DB | |
| Sidewalks, Street Lights, Street Paved | |
| — | |
| — | |
| — |
Tax History
| Year | Property Taxes |
|---|---|
| 2011 | $3,595 |
| 2013 | $3,928 |
| 2016 | $5,452 |
Contact Agent
Nearby Similar Homes
Nearby Sold Comparables
Contact Agent
Listing Provided By
Dream Town Realty



