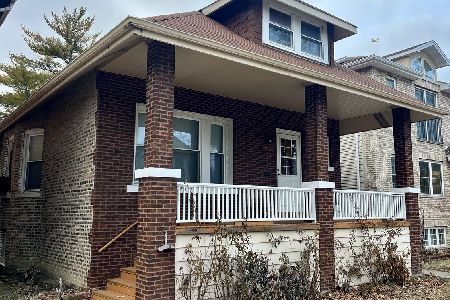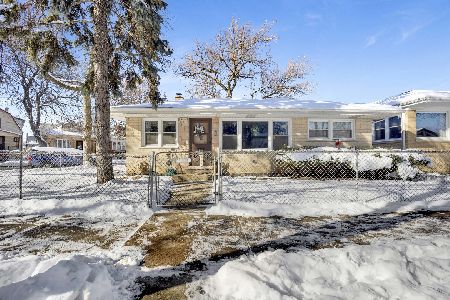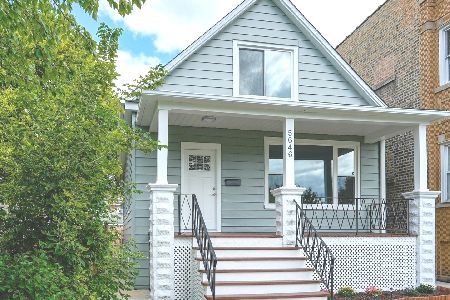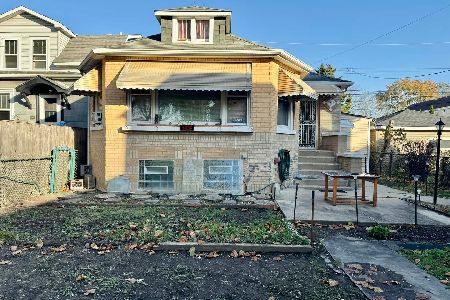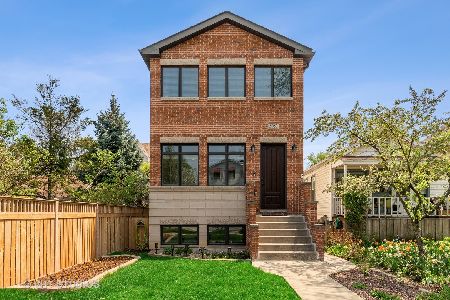5343 Carmen Avenue, Jefferson Park, Chicago, Illinois 60630
$424,900
|
Sold
|
|
| Status: | Closed |
| Sqft: | 1,800 |
| Cost/Sqft: | $236 |
| Beds: | 4 |
| Baths: | 3 |
| Year Built: | 1928 |
| Property Taxes: | $5,779 |
| Days On Market: | 1202 |
| Lot Size: | 0,09 |
Description
This charming Chicago bungalow is conveniently located near the CTA Blue Line, Metra, and expressway shopping. It features hardwood floors and crown moldings throughout. High-efficiency central heat and air conditioning system. The first floor features a kitchen with granite countertops and a breakfast nook. Updated bath with heated floors and an oversized Jacuzzi tub with two separate shower heads. The second floor has two bedrooms, a kitchen and bath, and a separate back entrance from the back porch that could be used as an in-law arrangement. The roof was replaced in 2022 and the deck door and fence were replaced in 2019 and the tree maintenance was completed in 2021. The landscaping was also updated and is now more inviting than ever. This property is well-maintained and is in a great location. If you are looking for a comfortable place to call home, 5343 W Carmen Ave is the perfect option.
Property Specifics
| Single Family | |
| — | |
| — | |
| 1928 | |
| — | |
| — | |
| No | |
| 0.09 |
| Cook | |
| — | |
| 0 / Not Applicable | |
| — | |
| — | |
| — | |
| 11650737 | |
| 13093120070000 |
Nearby Schools
| NAME: | DISTRICT: | DISTANCE: | |
|---|---|---|---|
|
Grade School
Beaubien Elementary School |
299 | — | |
|
Middle School
Beaubien Elementary School |
299 | Not in DB | |
|
High School
Taft High School |
299 | Not in DB | |
Property History
| DATE: | EVENT: | PRICE: | SOURCE: |
|---|---|---|---|
| 6 May, 2019 | Sold | $375,000 | MRED MLS |
| 21 Mar, 2019 | Under contract | $375,000 | MRED MLS |
| 18 Mar, 2019 | Listed for sale | $375,000 | MRED MLS |
| 5 Dec, 2022 | Sold | $424,900 | MRED MLS |
| 18 Oct, 2022 | Under contract | $424,900 | MRED MLS |
| 12 Oct, 2022 | Listed for sale | $424,900 | MRED MLS |
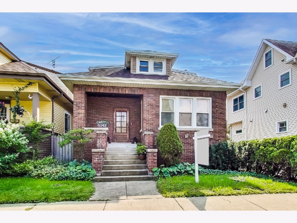
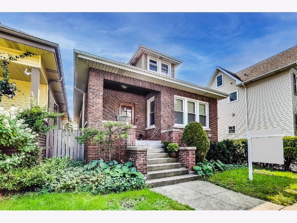
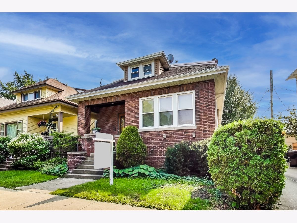
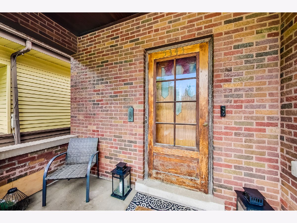
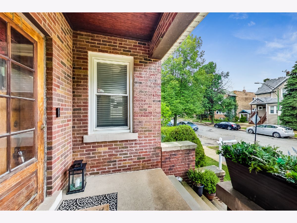
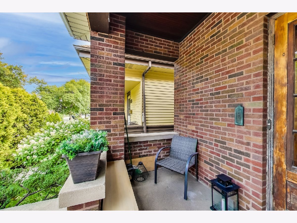
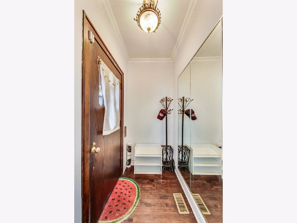
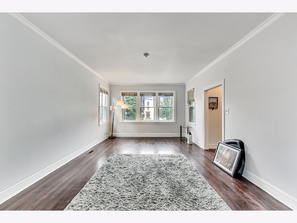
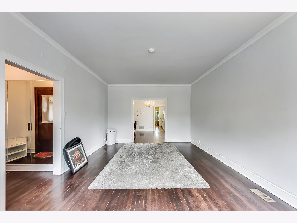
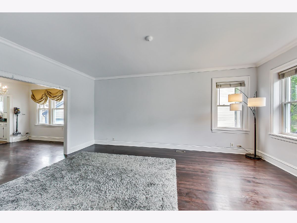
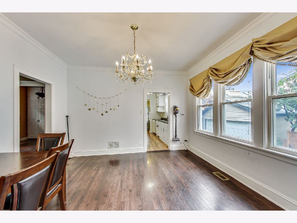
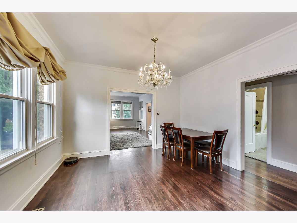
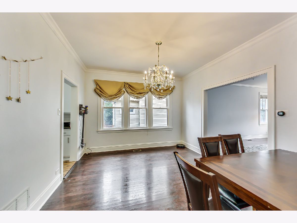
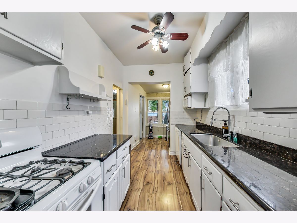
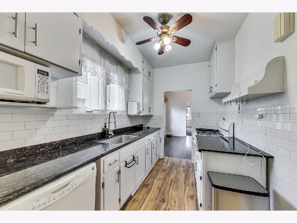
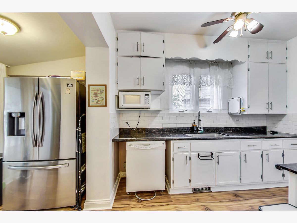
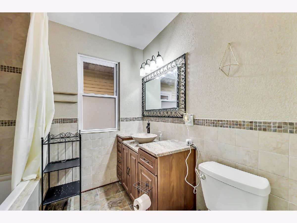
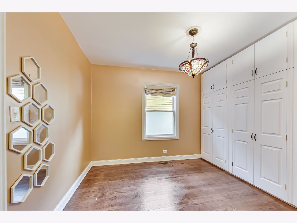
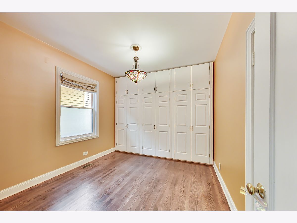
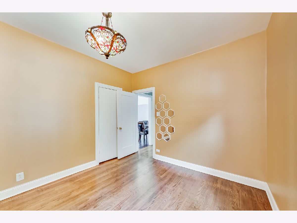
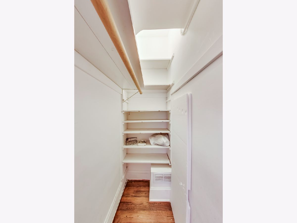
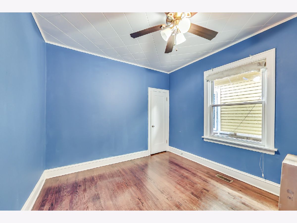
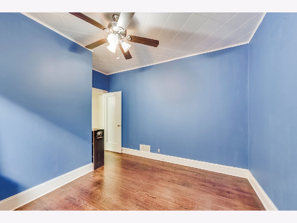
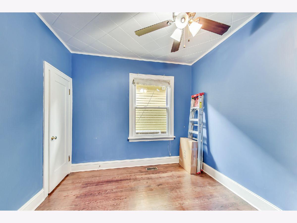
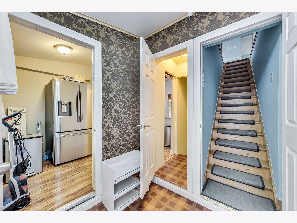
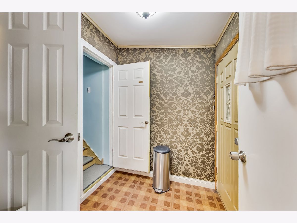
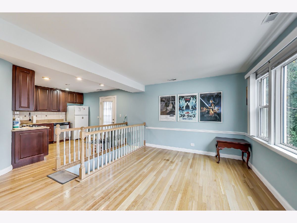
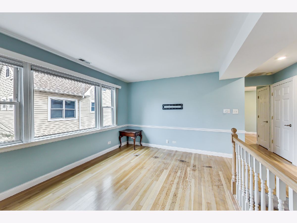
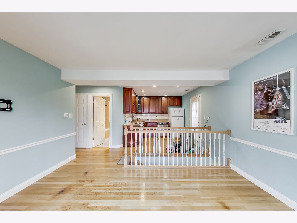
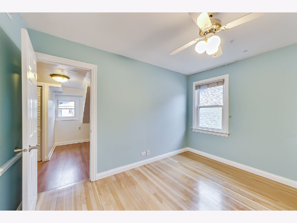
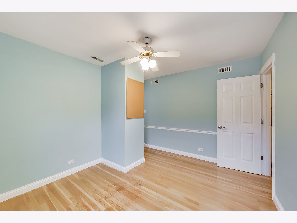
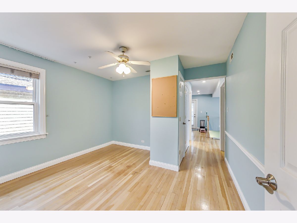
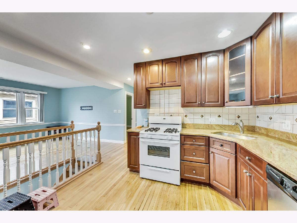
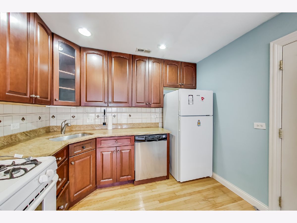
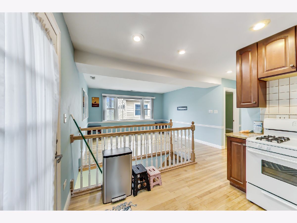
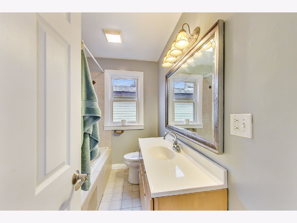
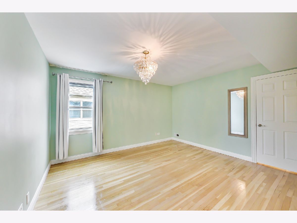
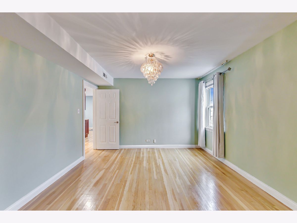
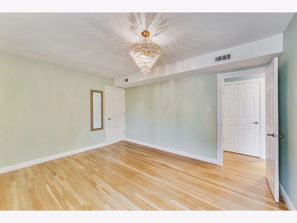
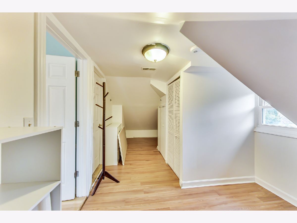
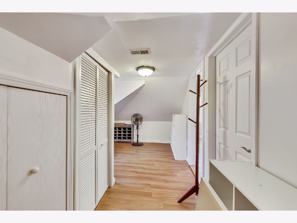
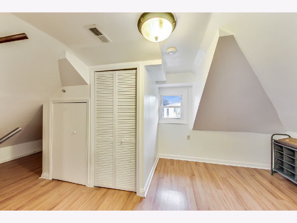
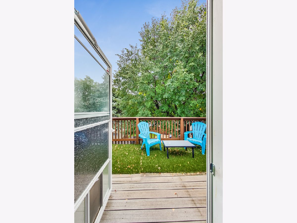
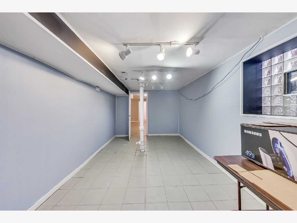
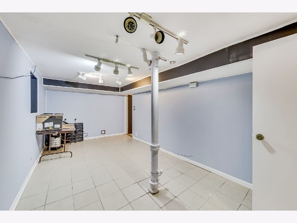
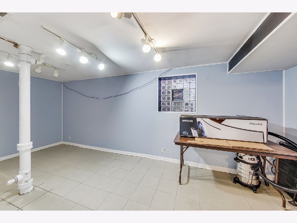
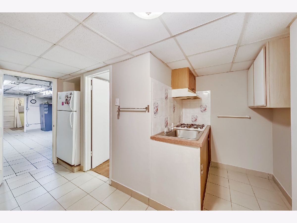
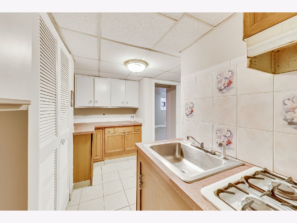
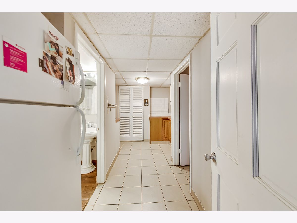
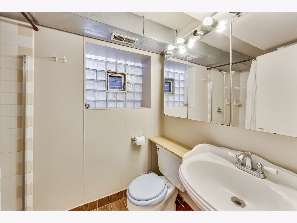
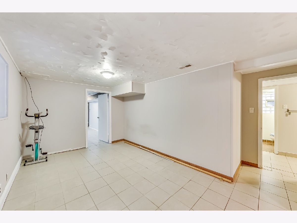
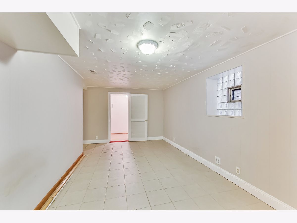
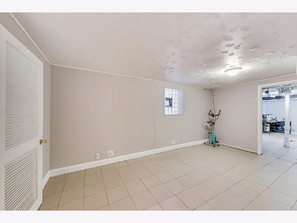
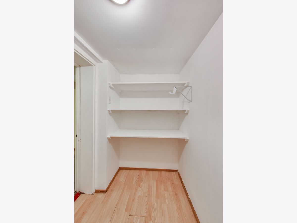
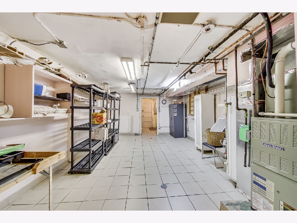
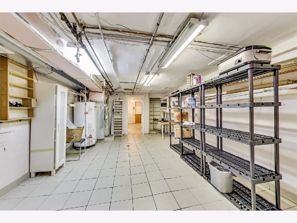
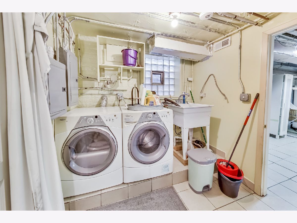
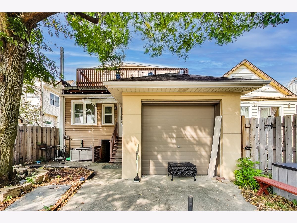
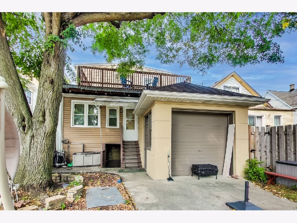
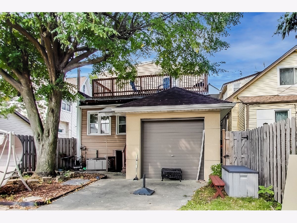
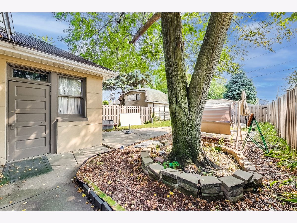
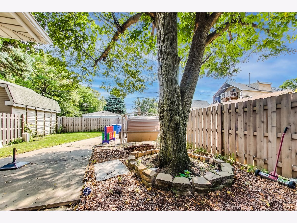
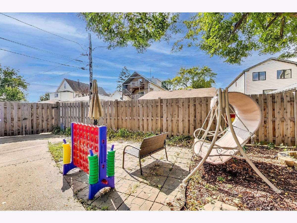
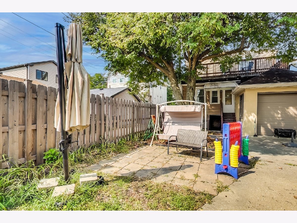
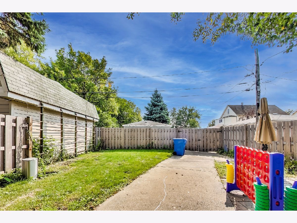
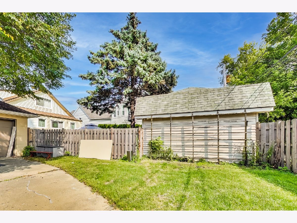
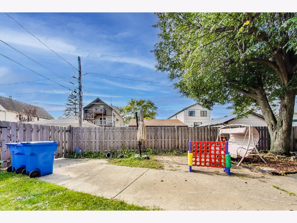
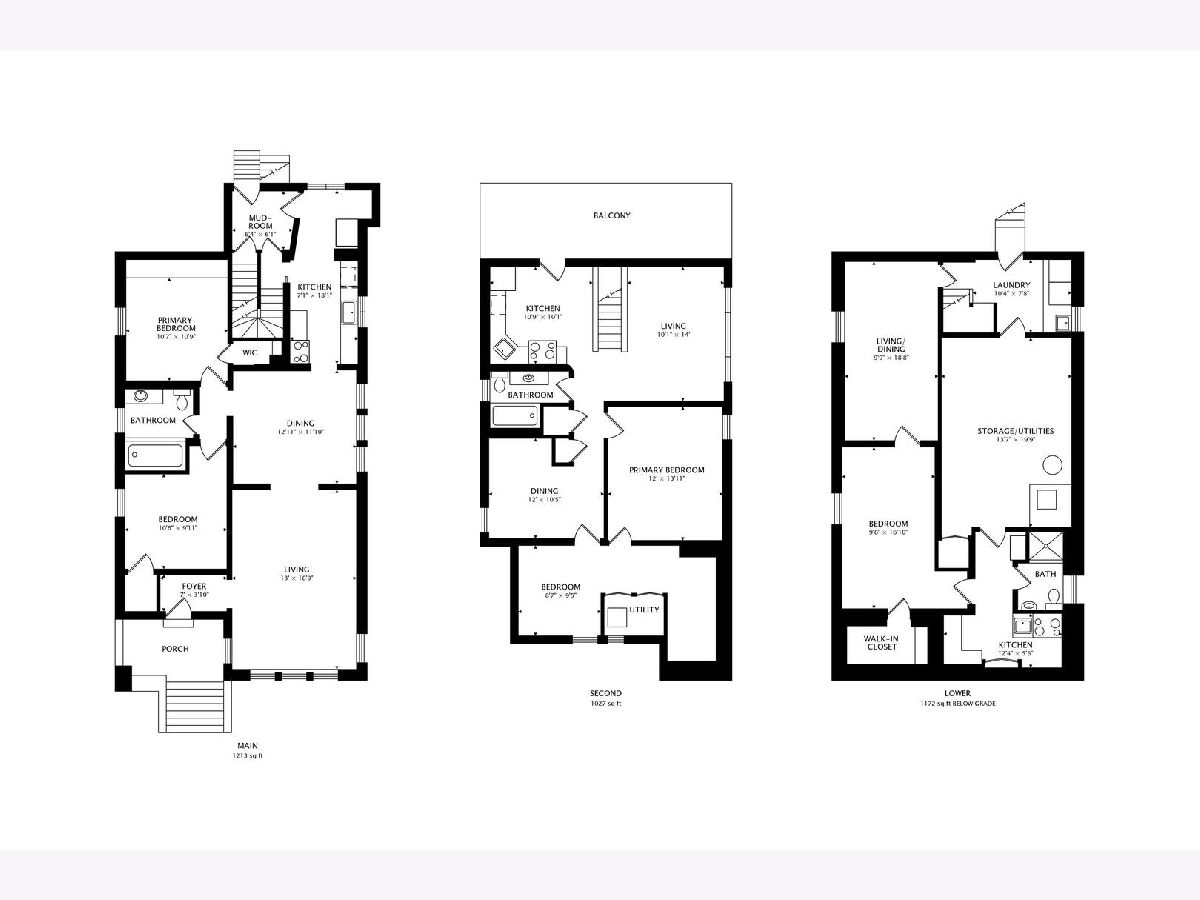
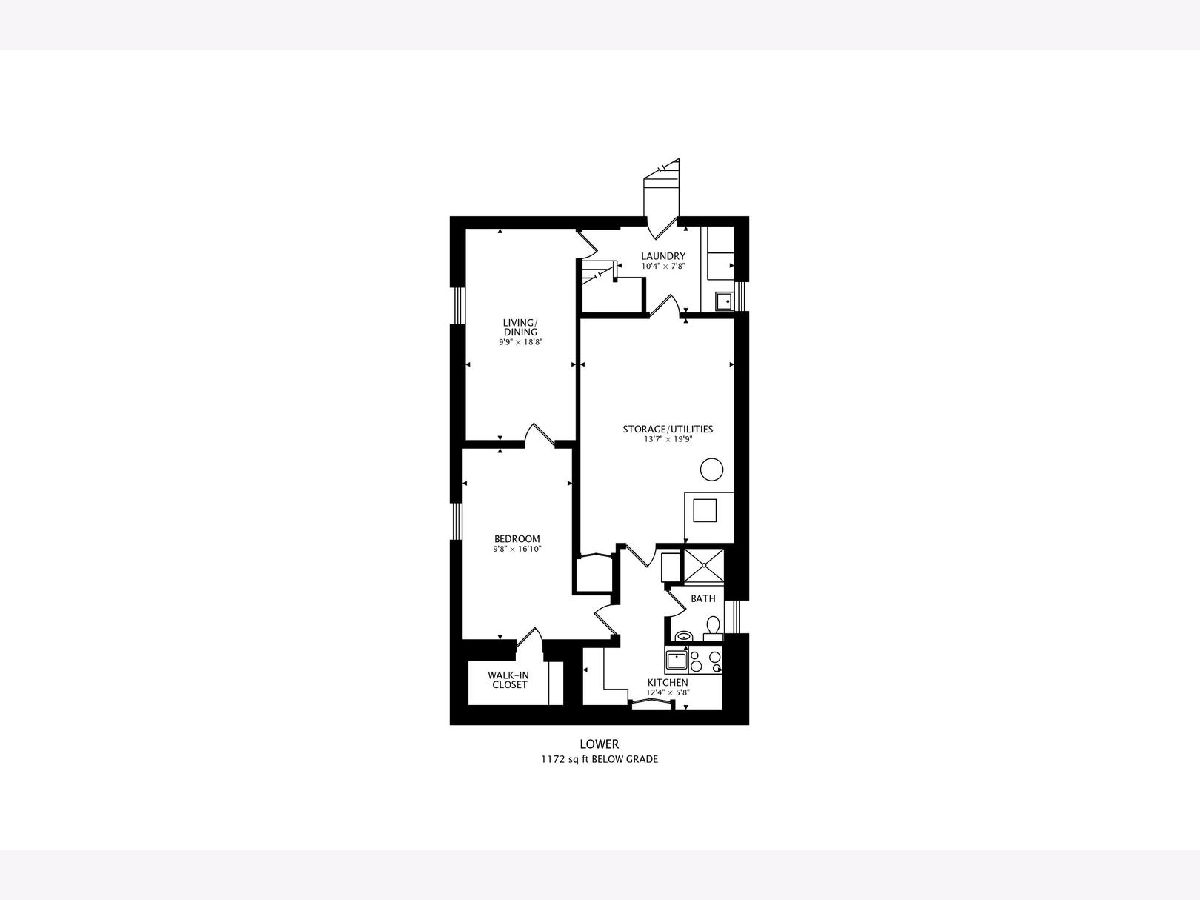
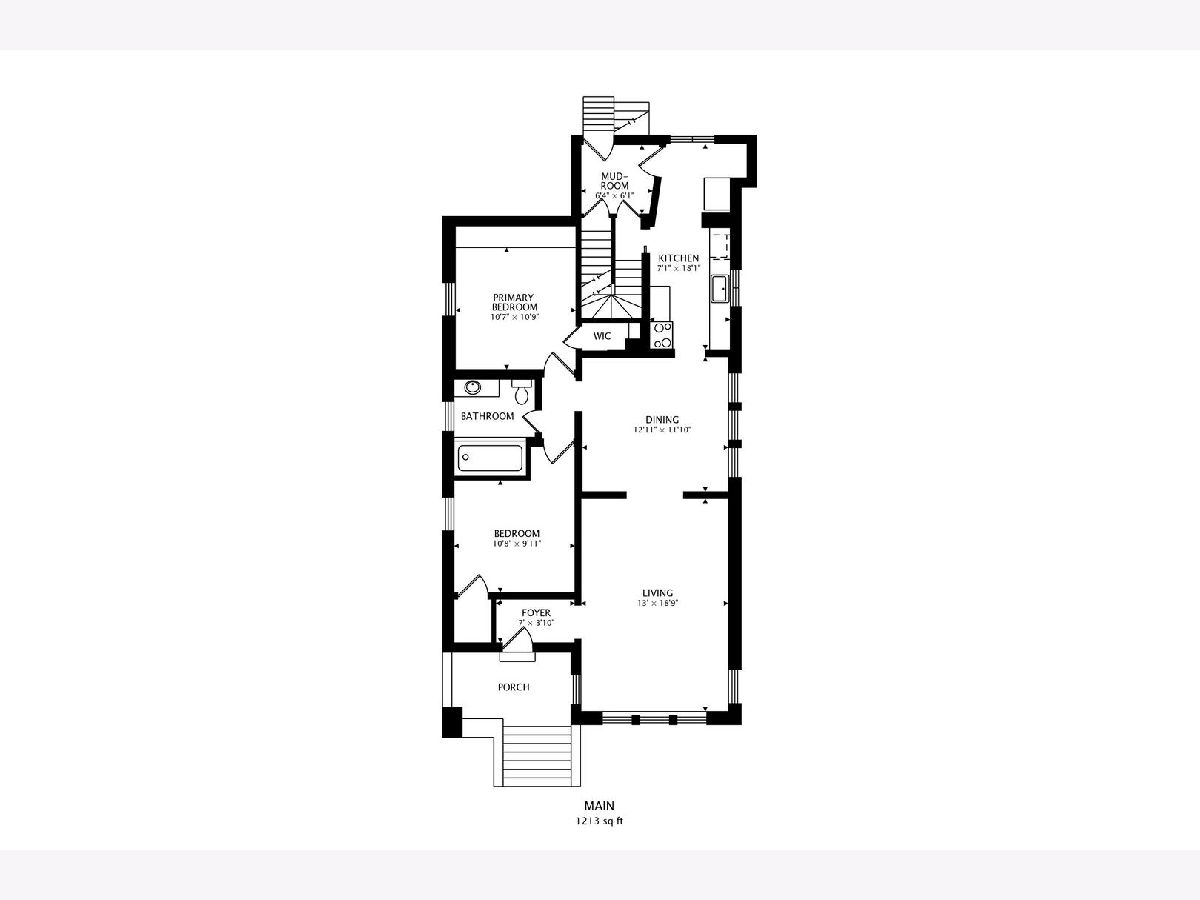
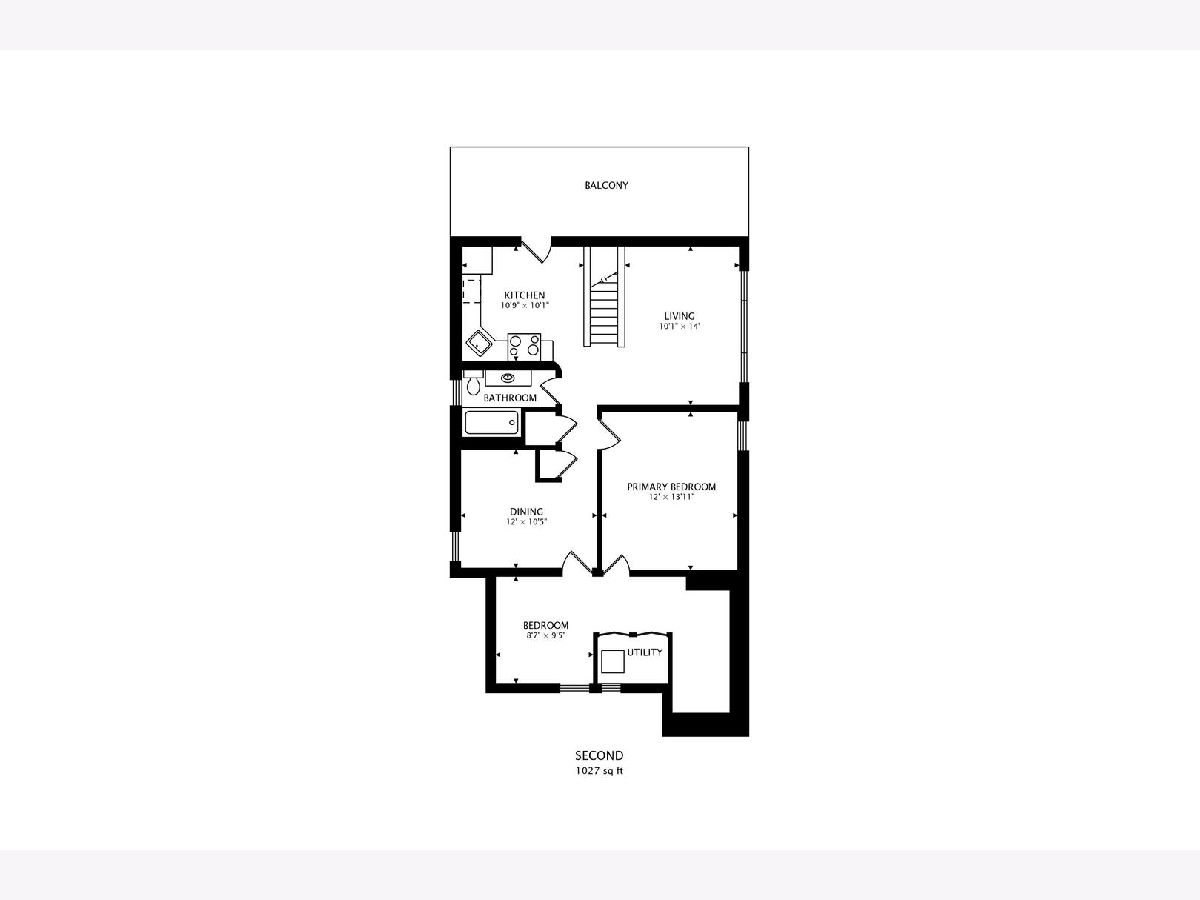
Room Specifics
Total Bedrooms: 5
Bedrooms Above Ground: 4
Bedrooms Below Ground: 1
Dimensions: —
Floor Type: —
Dimensions: —
Floor Type: —
Dimensions: —
Floor Type: —
Dimensions: —
Floor Type: —
Full Bathrooms: 3
Bathroom Amenities: Whirlpool,Full Body Spray Shower
Bathroom in Basement: 1
Rooms: —
Basement Description: Partially Finished
Other Specifics
| 1 | |
| — | |
| — | |
| — | |
| — | |
| 31X125 | |
| — | |
| — | |
| — | |
| — | |
| Not in DB | |
| — | |
| — | |
| — | |
| — |
Tax History
| Year | Property Taxes |
|---|---|
| 2019 | $4,063 |
| 2022 | $5,779 |
Contact Agent
Nearby Similar Homes
Nearby Sold Comparables
Contact Agent
Listing Provided By
Dream Town Realty



