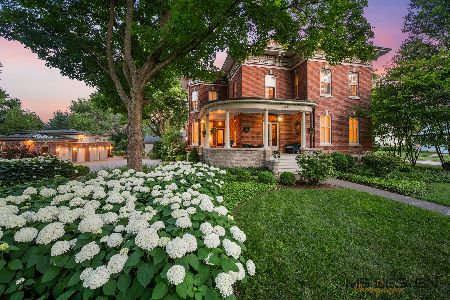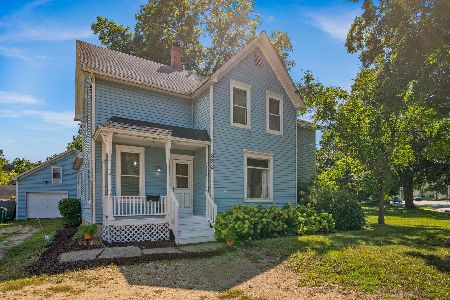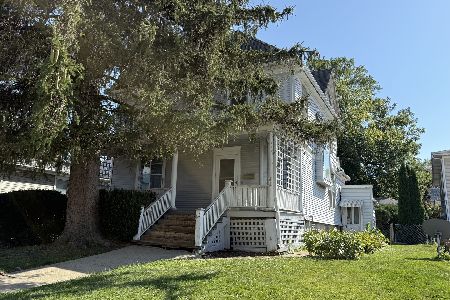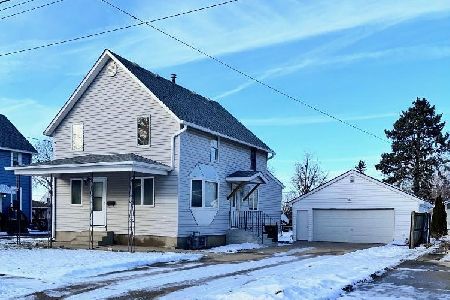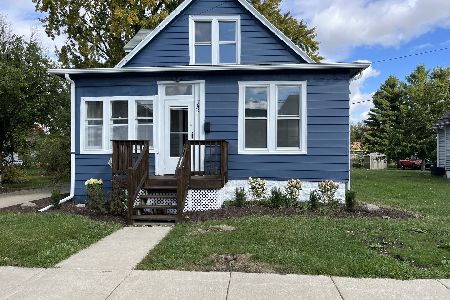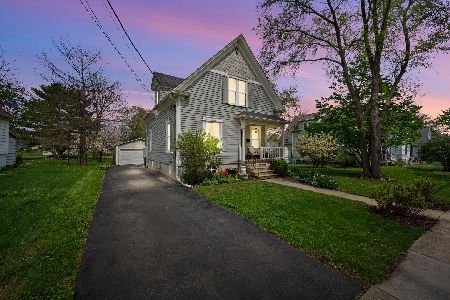533 Center Avenue, Sycamore, Illinois 60178
$370,000
|
Sold
|
|
| Status: | Closed |
| Sqft: | 2,100 |
| Cost/Sqft: | $183 |
| Beds: | 3 |
| Baths: | 2 |
| Year Built: | 1910 |
| Property Taxes: | $5,625 |
| Days On Market: | 542 |
| Lot Size: | 0,21 |
Description
Welcome to this charming, fully renovated 1910 home boasting 2,100 sq ft of living space filled with unique character and thoughtful details. Located on a tranquil, one-block street close to schools and downtown Sycamore, this property features a blend of modern amenities and classic craftsmanship. Upon entry, you're greeted by a serene color palette and 9-foot ceilings that enhance the spacious feel of the downstairs area. Custom, handmade woodwork adorns every corner, adding to the home's distinctive charm. The main level includes a versatile office or additional bedroom with a closet. A delightful half bathroom features heated tile floors, a wall-hung Kohler toilet, and charming details. The dining room flows seamlessly into the stunning grey kitchen, equipped with quartz countertops, heated tile floors, and ceiling-height cabinets with pull-outs and under-cabinet lighting. It includes top-of-the-line appliances such as an LG Smartview French door fridge and a LG 5-burner gas stove with a griddle. A beautiful tiled walk-in pantry complements the kitchen's functionality. Ascend the hickory staircase to discover a spacious 24 x 25 family room featuring hickory floors and a natural gas fireplace. Built-in cabinets, a giant window seat, and built-in bookcases offer both storage and cozy nooks. The room is equipped with a 139" pull-down theater screen, an Epson 4K projector, and surround sound speakers-all included in the sale. Upstairs, three bedrooms await, each with its own unique features. The master bedroom boasts his and hers walk-in closets and a wall-mounted TV. A completely remodeled bathroom showcases heated soapstone floors, a subway-tiled shower, a Kohler heated air jet tub, and custom antique double glass sink vanity and storage pantries. Outside, the property features a heated, attached 2 1/2 car garage with a cement driveway, as well as an additional heated 2 1/2 car garage accessible via the asphalt driveway. Enjoy outdoor living with a vegetable garden, chicken coop, shed, and a cement patio with a natural gas line for a grill and prepped for a hot tub. Additional features include modern zoned heating with thermostats on each level, a whole house humidifier, central air conditioning, and a basement with laundry facilities, including a washer, dryer, whole house water filter, and owned water softener. The home is updated with replaced Andersen casement windows, new wiring, plumbing, and a 2022 water heater. With its blend of historic charm and modern conveniences, this home offers a unique opportunity to live in a family-friendly neighborhood within walking distance of downtown amenities. Don't miss your chance to explore all that this wonderful property has to offer!
Property Specifics
| Single Family | |
| — | |
| — | |
| 1910 | |
| — | |
| — | |
| No | |
| 0.21 |
| — | |
| — | |
| 0 / Not Applicable | |
| — | |
| — | |
| — | |
| 12115038 | |
| 0632308007 |
Nearby Schools
| NAME: | DISTRICT: | DISTANCE: | |
|---|---|---|---|
|
Grade School
West Elementary School |
427 | — | |
|
Middle School
Sycamore Middle School |
427 | Not in DB | |
|
High School
Sycamore High School |
427 | Not in DB | |
Property History
| DATE: | EVENT: | PRICE: | SOURCE: |
|---|---|---|---|
| 5 Oct, 2024 | Sold | $370,000 | MRED MLS |
| 24 Aug, 2024 | Under contract | $384,721 | MRED MLS |
| — | Last price change | $399,721 | MRED MLS |
| 19 Jul, 2024 | Listed for sale | $399,721 | MRED MLS |

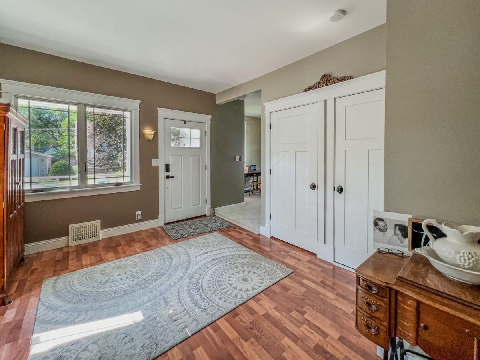
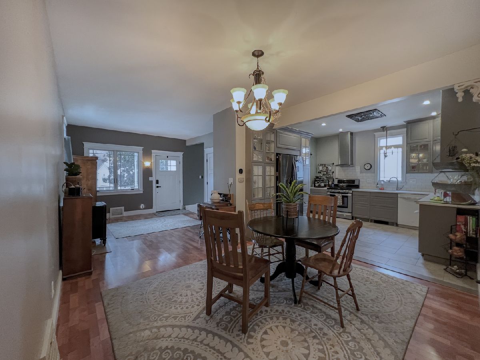
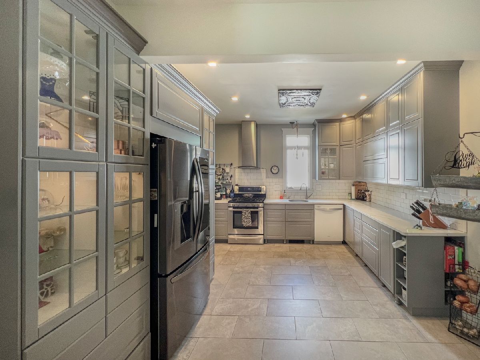
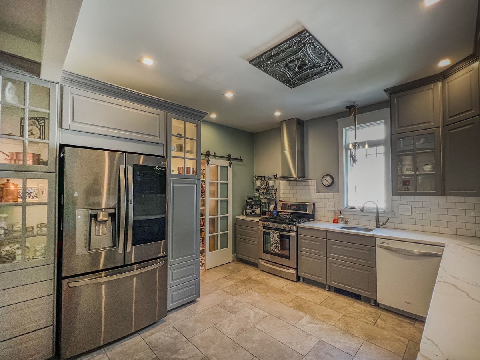
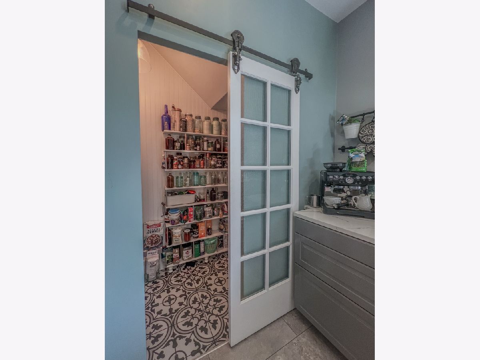
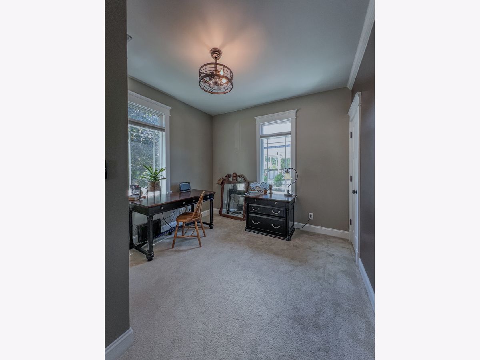
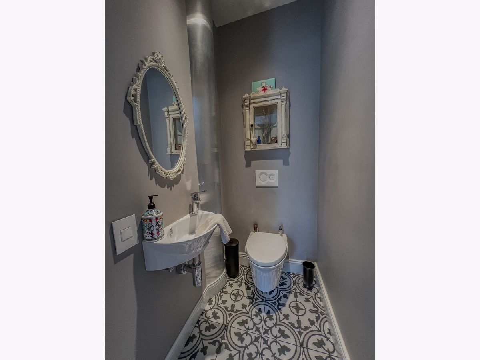
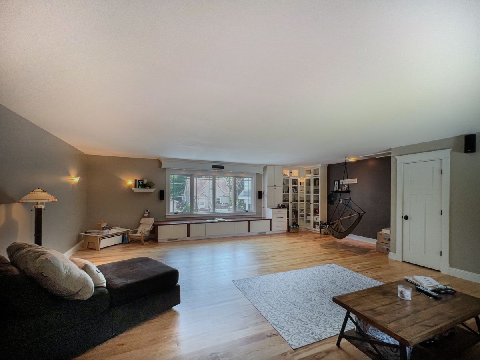
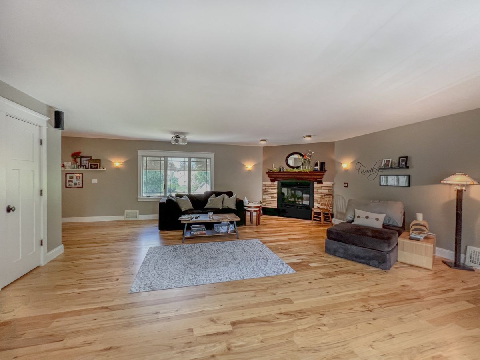
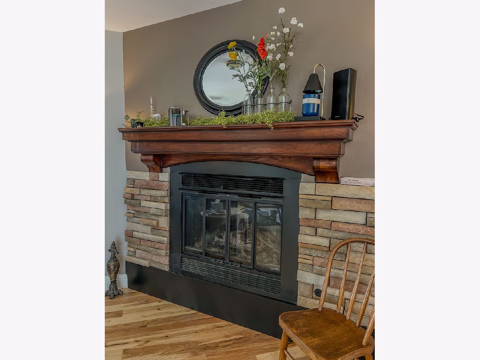
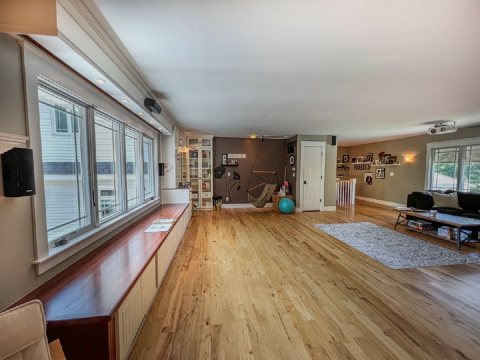
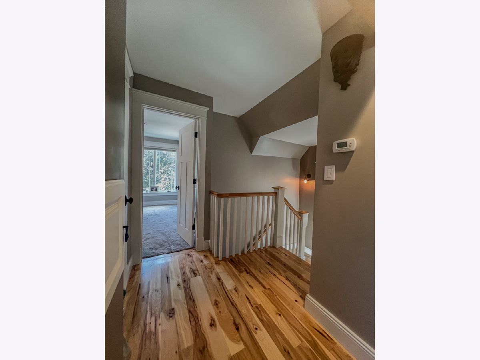
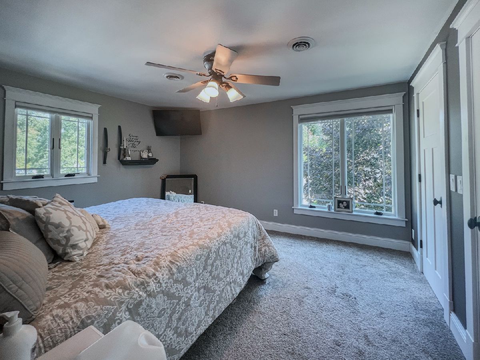
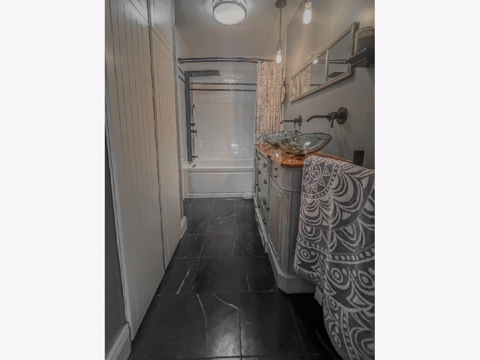
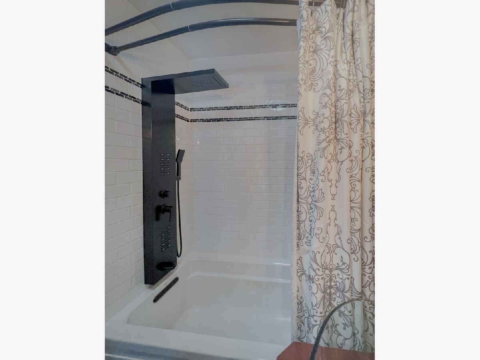
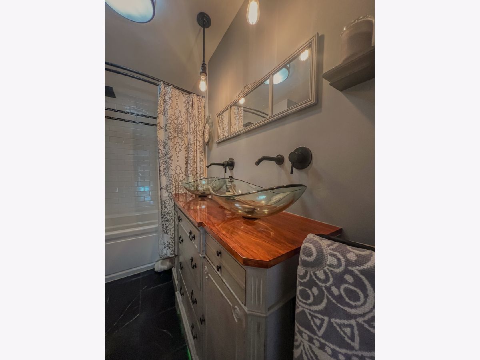
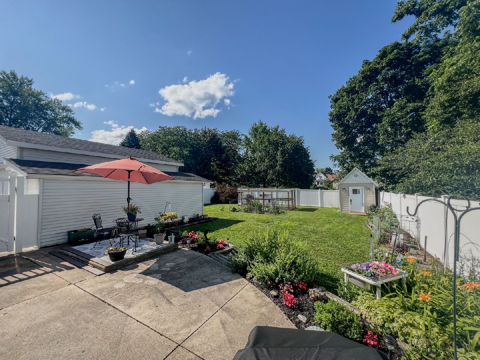
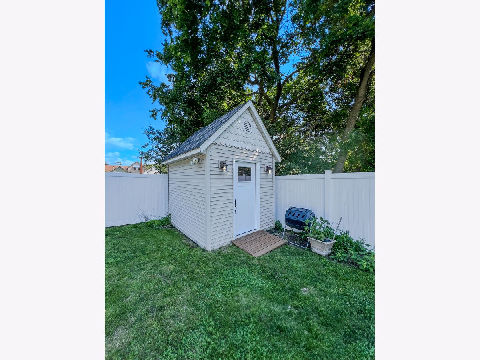
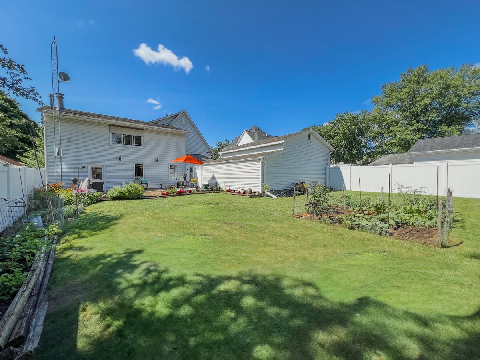
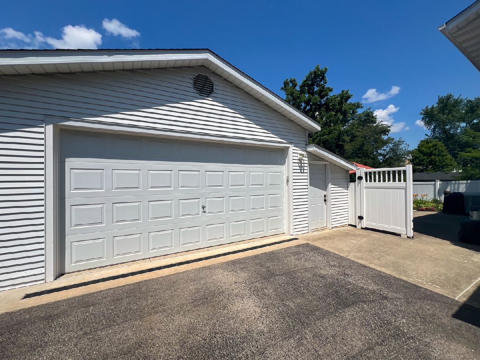
Room Specifics
Total Bedrooms: 3
Bedrooms Above Ground: 3
Bedrooms Below Ground: 0
Dimensions: —
Floor Type: —
Dimensions: —
Floor Type: —
Full Bathrooms: 2
Bathroom Amenities: Double Sink,Full Body Spray Shower,Soaking Tub
Bathroom in Basement: 0
Rooms: —
Basement Description: Unfinished,Exterior Access
Other Specifics
| 4 | |
| — | |
| Asphalt | |
| — | |
| — | |
| 60X153 | |
| Pull Down Stair | |
| — | |
| — | |
| — | |
| Not in DB | |
| — | |
| — | |
| — | |
| — |
Tax History
| Year | Property Taxes |
|---|---|
| 2024 | $5,625 |
Contact Agent
Nearby Similar Homes
Nearby Sold Comparables
Contact Agent
Listing Provided By
J.Jill Realty Group

