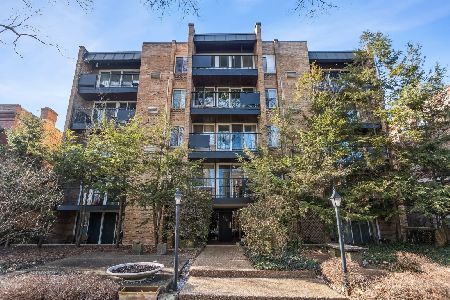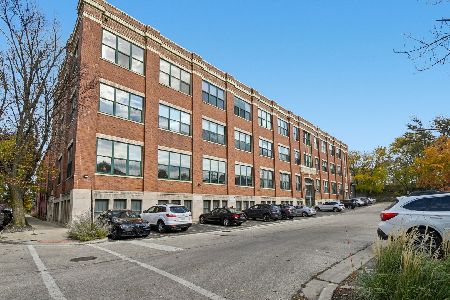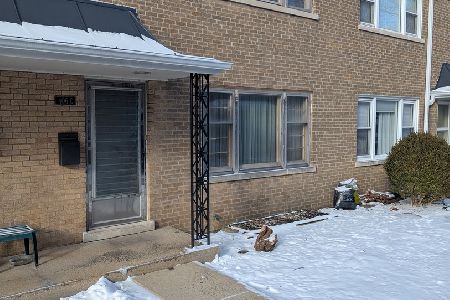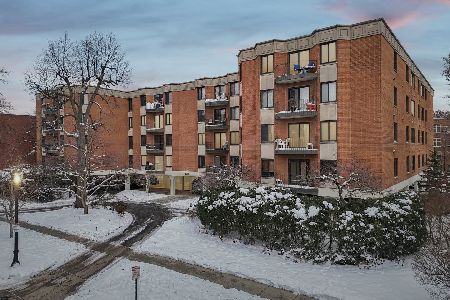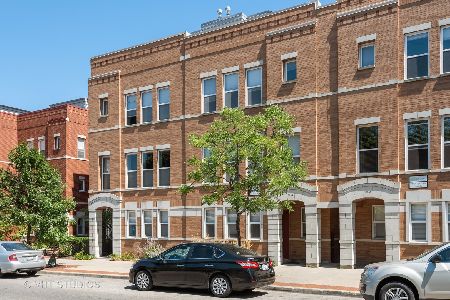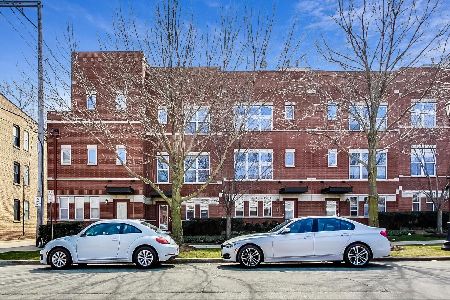533 Chicago Avenue, Evanston, Illinois 60202
$476,000
|
Sold
|
|
| Status: | Closed |
| Sqft: | 2,562 |
| Cost/Sqft: | $190 |
| Beds: | 3 |
| Baths: | 3 |
| Year Built: | 2004 |
| Property Taxes: | $8,861 |
| Days On Market: | 2649 |
| Lot Size: | 0,00 |
Description
This 3 bedroom townhome at the Courts of Evanston features many upgrades, including new oak hardwood floors on the 1st and 2nd floor stairs & all bedrooms. There are new thermopane windows throughout most of home, custom plantation shutters, & new custom wood doors. You'll appreciate the large tiled family room-great for entertaining. On the main level, there is a powder room and an attached 2 car garage. The kitchen features tall espresso-colored cabinets, new SS appliances, a built-in desk, full pantry closet, There is a balcony off the kitchen. The modern open floor plan features a large living and dining area. The large master suite has a double vanity bath w/separate tub/shower. On the 4th floor, you'll find a utility room has been converted into a bar w/an under-counter refrigerator, SS sink, & custom quartz counter. Enjoy your outside space-an extra-large 30 x 10 ft. deck-with morning coffee or a glass of wine!
Property Specifics
| Condos/Townhomes | |
| 4 | |
| — | |
| 2004 | |
| None | |
| MAPLE | |
| No | |
| — |
| Cook | |
| Courts Of Evanston | |
| 250 / Monthly | |
| Insurance,Exterior Maintenance,Lawn Care,Scavenger,Snow Removal | |
| Lake Michigan,Public | |
| Public Sewer | |
| 10128940 | |
| 11194131080000 |
Nearby Schools
| NAME: | DISTRICT: | DISTANCE: | |
|---|---|---|---|
|
Grade School
Lincoln Elementary School |
65 | — | |
|
Middle School
Nichols Middle School |
65 | Not in DB | |
|
High School
Evanston Twp High School |
202 | Not in DB | |
Property History
| DATE: | EVENT: | PRICE: | SOURCE: |
|---|---|---|---|
| 28 Dec, 2018 | Sold | $476,000 | MRED MLS |
| 16 Nov, 2018 | Under contract | $487,500 | MRED MLS |
| 2 Nov, 2018 | Listed for sale | $487,500 | MRED MLS |
| 27 Sep, 2023 | Sold | $534,250 | MRED MLS |
| 6 Sep, 2023 | Under contract | $539,000 | MRED MLS |
| 31 Aug, 2023 | Listed for sale | $539,000 | MRED MLS |
Room Specifics
Total Bedrooms: 3
Bedrooms Above Ground: 3
Bedrooms Below Ground: 0
Dimensions: —
Floor Type: Hardwood
Dimensions: —
Floor Type: Hardwood
Full Bathrooms: 3
Bathroom Amenities: —
Bathroom in Basement: 0
Rooms: No additional rooms
Basement Description: None
Other Specifics
| 2 | |
| Concrete Perimeter | |
| Asphalt | |
| Storms/Screens, Outdoor Grill | |
| — | |
| COMMON | |
| — | |
| Full | |
| Bar-Wet, Hardwood Floors, Laundry Hook-Up in Unit | |
| Range, Microwave, Dishwasher, Refrigerator, High End Refrigerator, Bar Fridge, Washer, Dryer, Disposal | |
| Not in DB | |
| — | |
| — | |
| None | |
| Gas Log |
Tax History
| Year | Property Taxes |
|---|---|
| 2018 | $8,861 |
| 2023 | $11,010 |
Contact Agent
Nearby Similar Homes
Nearby Sold Comparables
Contact Agent
Listing Provided By
Coldwell Banker Residential

