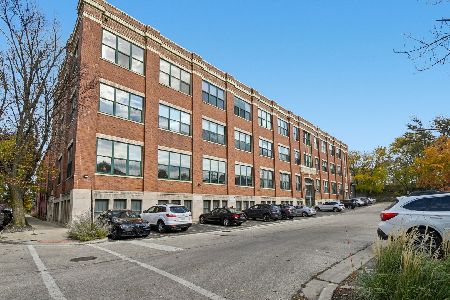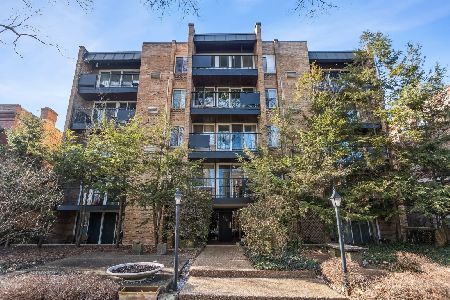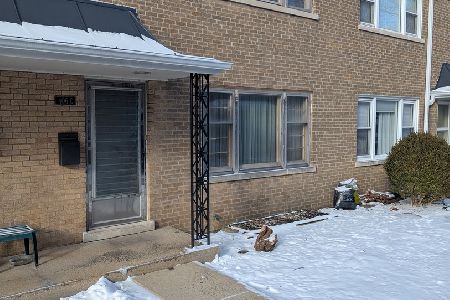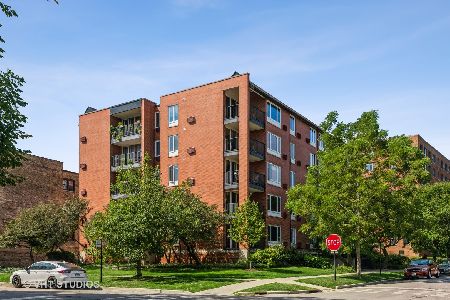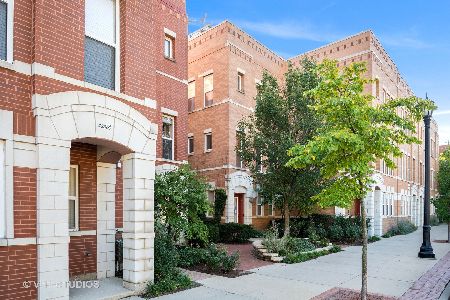533 Chicago Avenue, Evanston, Illinois 60202
$475,134
|
Sold
|
|
| Status: | Closed |
| Sqft: | 2,740 |
| Cost/Sqft: | $178 |
| Beds: | 3 |
| Baths: | 3 |
| Year Built: | 2004 |
| Property Taxes: | $8,264 |
| Days On Market: | 3960 |
| Lot Size: | 0,00 |
Description
Fabulous newer highly updated townhome in Courts of Evanston. Desirable open floor plan, lge Kit w/granite counters & brkfst bar, opens to balcony. 1st flr Fam Rm w/deep crown moldings, custom media cntr & surround sound thruout. Spacious Mstr Suite w/ lux Mstr Bth & add two Bedrms & Bath. Top flr with Lndry Rm, loft space & oversized private roof deck - a dream home for entertaining. Heated att 2 car gar. Fantastic!
Property Specifics
| Condos/Townhomes | |
| 3 | |
| — | |
| 2004 | |
| None | |
| — | |
| No | |
| — |
| Cook | |
| — | |
| 250 / Monthly | |
| Water,Insurance,Exterior Maintenance,Lawn Care,Scavenger,Snow Removal | |
| Lake Michigan | |
| Public Sewer | |
| 08878384 | |
| 11194131090000 |
Nearby Schools
| NAME: | DISTRICT: | DISTANCE: | |
|---|---|---|---|
|
Grade School
Lincoln Elementary School |
65 | — | |
|
Middle School
Nichols Middle School |
65 | Not in DB | |
|
High School
Evanston Twp High School |
202 | Not in DB | |
Property History
| DATE: | EVENT: | PRICE: | SOURCE: |
|---|---|---|---|
| 11 Jul, 2008 | Sold | $444,500 | MRED MLS |
| 29 Jun, 2008 | Under contract | $485,000 | MRED MLS |
| — | Last price change | $494,900 | MRED MLS |
| 4 Dec, 2007 | Listed for sale | $510,000 | MRED MLS |
| 11 Jun, 2015 | Sold | $475,134 | MRED MLS |
| 23 Apr, 2015 | Under contract | $489,000 | MRED MLS |
| 1 Apr, 2015 | Listed for sale | $489,000 | MRED MLS |
| 15 Mar, 2017 | Under contract | $0 | MRED MLS |
| 9 Feb, 2017 | Listed for sale | $0 | MRED MLS |
| 27 Apr, 2021 | Under contract | $0 | MRED MLS |
| 15 Apr, 2021 | Listed for sale | $0 | MRED MLS |
| 5 Jul, 2022 | Under contract | $0 | MRED MLS |
| 23 Jun, 2022 | Listed for sale | $0 | MRED MLS |
Room Specifics
Total Bedrooms: 3
Bedrooms Above Ground: 3
Bedrooms Below Ground: 0
Dimensions: —
Floor Type: Carpet
Dimensions: —
Floor Type: Carpet
Full Bathrooms: 3
Bathroom Amenities: Separate Shower,Double Sink,Full Body Spray Shower,Soaking Tub
Bathroom in Basement: 0
Rooms: Balcony/Porch/Lanai,Bonus Room,Deck
Basement Description: None
Other Specifics
| 2 | |
| — | |
| Asphalt | |
| Balcony, Roof Deck, Storms/Screens, End Unit, Cable Access | |
| Common Grounds | |
| COMMON | |
| — | |
| Full | |
| Hardwood Floors, Wood Laminate Floors, Laundry Hook-Up in Unit | |
| Range, Microwave, Dishwasher, Refrigerator, Washer, Dryer, Disposal | |
| Not in DB | |
| — | |
| — | |
| — | |
| Gas Log, Gas Starter |
Tax History
| Year | Property Taxes |
|---|---|
| 2008 | $9,961 |
| 2015 | $8,264 |
Contact Agent
Nearby Similar Homes
Nearby Sold Comparables
Contact Agent
Listing Provided By
Jameson Sotheby's International Realty

